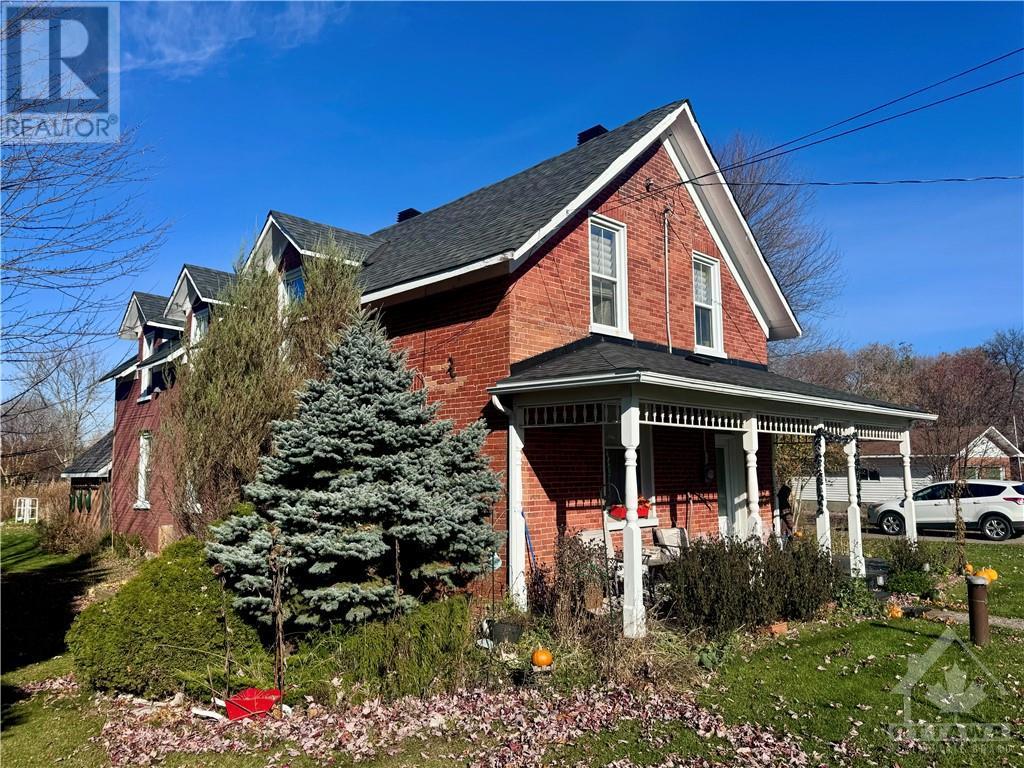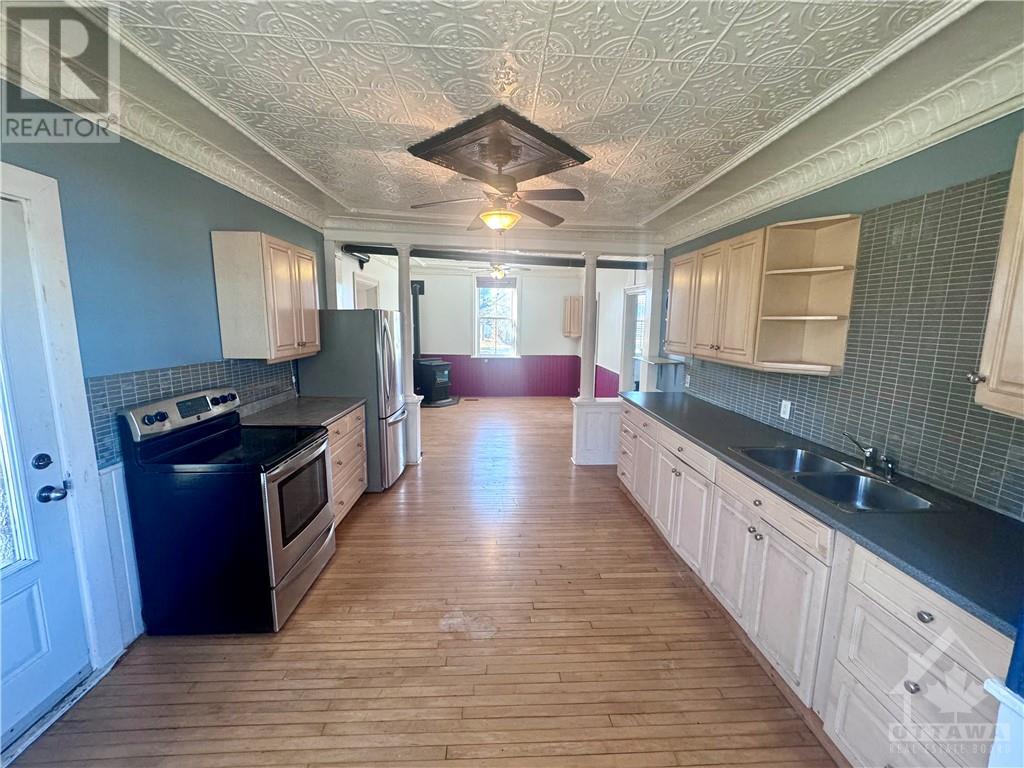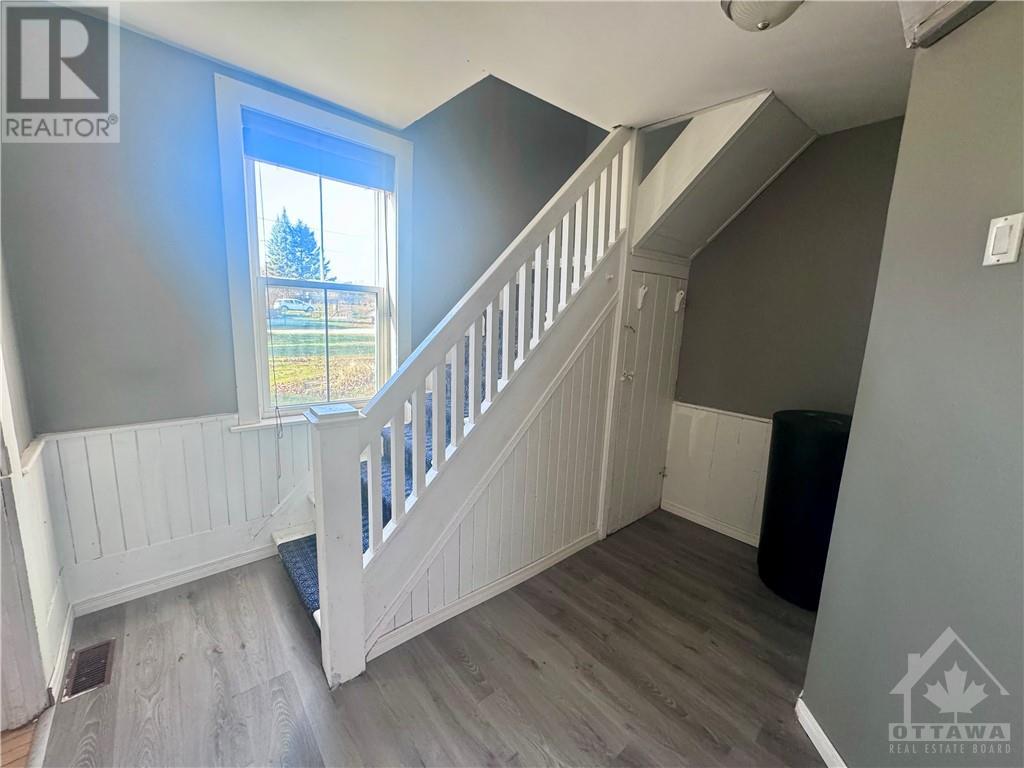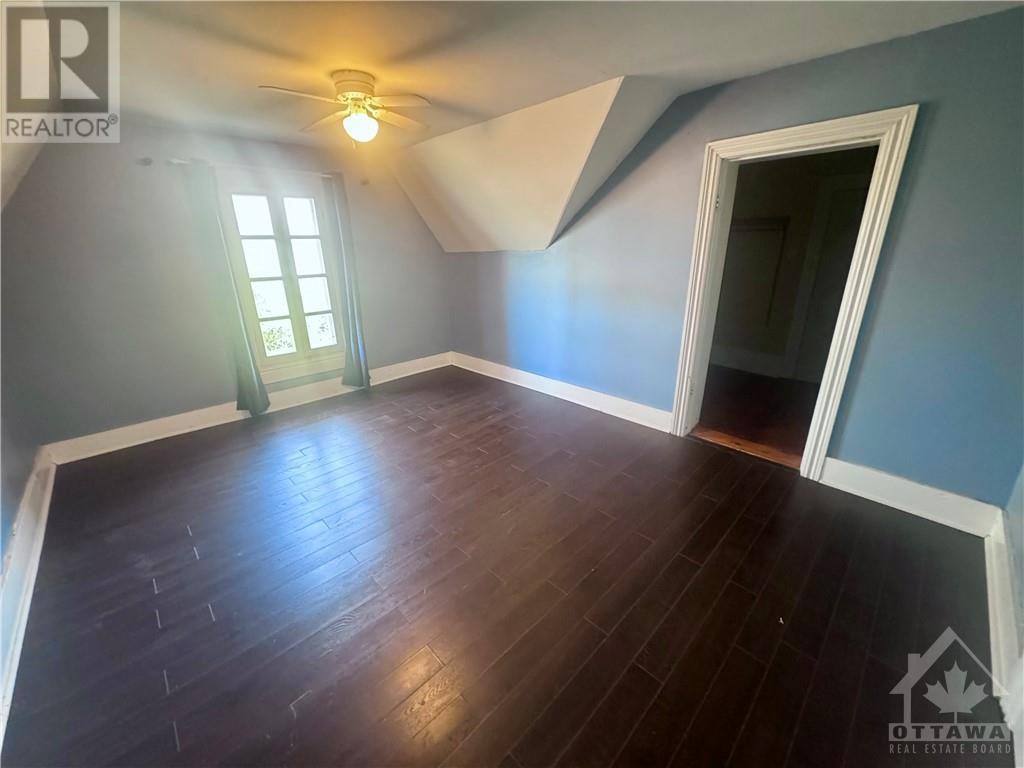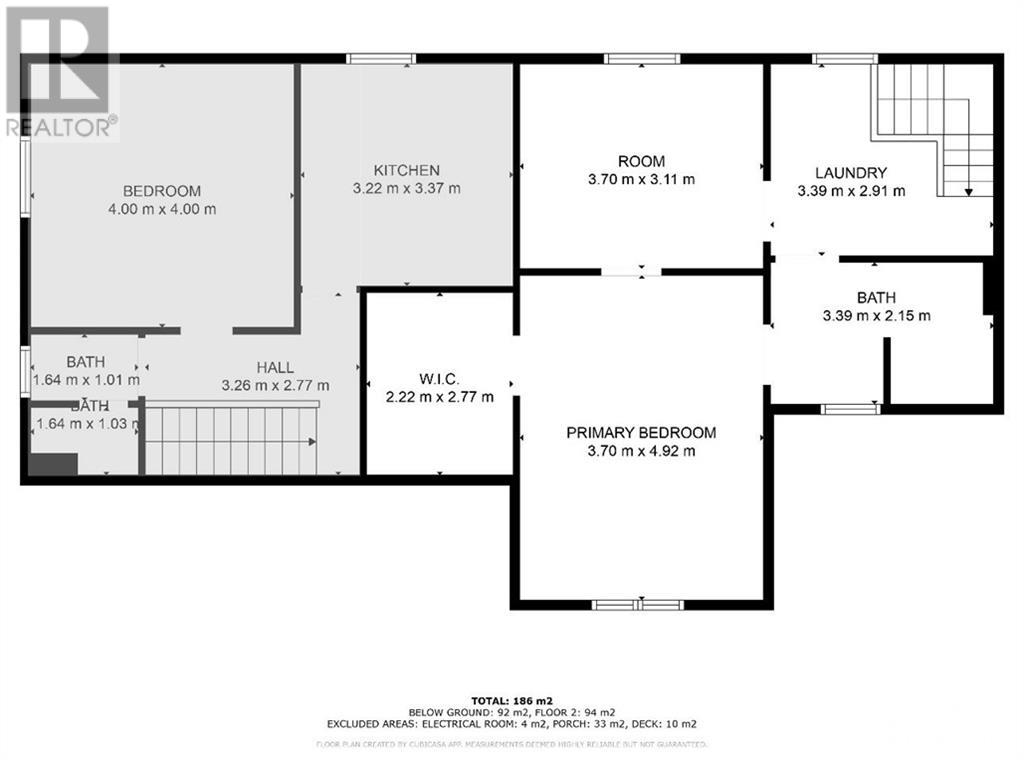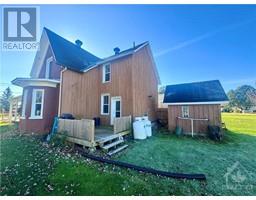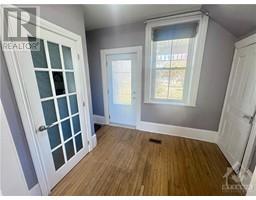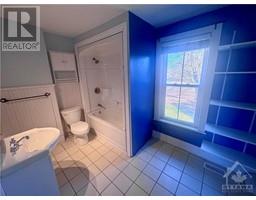3 Bedroom
3 Bathroom
Fireplace
None
Forced Air, Other
Waterfront
Partially Landscaped
$429,000
Welcome to this charming home nestled in the serene village of Jasper, perfectly situated along the peaceful riverfront. This beautiful property offers not only the warmth and character of a classic brick home but also an incredible income opportunity with two fully separate apartments. The front unit is a cozy one-bedroom apartment with long-term tenants who would love to stay, providing an immediate income stream to help offset your mortgage. The back unit, a spacious two-bedroom, enjoys direct access to the backyard and the river beyond—a dream for those who love fishing, canoeing, or kayaking just steps from their door. Whether you're looking for a family home with rental potential or a savvy investment property, this home offers endless possibilities. Live in one unit & rent the other, or rent out both for a strong dual-income stream. With the tranquility of village life, the beauty of the river and the charm of this beautiful brick home, it's ready for new owners to enjoy. (id:43934)
Property Details
|
MLS® Number
|
1419222 |
|
Property Type
|
Single Family |
|
Neigbourhood
|
Jasper |
|
AmenitiesNearBy
|
Golf Nearby, Recreation Nearby, Water Nearby |
|
CommunicationType
|
Internet Access |
|
Features
|
Flat Site |
|
ParkingSpaceTotal
|
4 |
|
StorageType
|
Storage Shed |
|
Structure
|
Deck |
|
WaterFrontType
|
Waterfront |
Building
|
BathroomTotal
|
3 |
|
BedroomsAboveGround
|
3 |
|
BedroomsTotal
|
3 |
|
Appliances
|
Refrigerator, Dryer, Stove, Washer, Blinds |
|
BasementDevelopment
|
Not Applicable |
|
BasementFeatures
|
Low |
|
BasementType
|
Crawl Space (not Applicable) |
|
ConstructedDate
|
1890 |
|
ConstructionStyleAttachment
|
Detached |
|
CoolingType
|
None |
|
ExteriorFinish
|
Brick, Siding |
|
FireplacePresent
|
Yes |
|
FireplaceTotal
|
1 |
|
Fixture
|
Ceiling Fans |
|
FlooringType
|
Hardwood, Laminate, Ceramic |
|
FoundationType
|
Stone |
|
HalfBathTotal
|
1 |
|
HeatingFuel
|
Other, Propane |
|
HeatingType
|
Forced Air, Other |
|
StoriesTotal
|
2 |
|
Type
|
House |
|
UtilityWater
|
Drilled Well |
Parking
Land
|
Acreage
|
No |
|
LandAmenities
|
Golf Nearby, Recreation Nearby, Water Nearby |
|
LandscapeFeatures
|
Partially Landscaped |
|
Sewer
|
Septic System |
|
SizeDepth
|
169 Ft ,11 In |
|
SizeFrontage
|
78 Ft ,7 In |
|
SizeIrregular
|
78.61 Ft X 169.92 Ft |
|
SizeTotalText
|
78.61 Ft X 169.92 Ft |
|
ZoningDescription
|
Residential |
Rooms
| Level |
Type |
Length |
Width |
Dimensions |
|
Second Level |
Kitchen |
|
|
10'9" x 10'4" |
|
Second Level |
Bedroom |
|
|
13'7" x 12'9" |
|
Second Level |
Full Bathroom |
|
|
7'4" x 5'4" |
|
Second Level |
Full Bathroom |
|
|
11'1" x 7'2" |
|
Second Level |
Bedroom |
|
|
15'9" x 12'1" |
|
Second Level |
Other |
|
|
9'1" x 6'8" |
|
Second Level |
Bedroom |
|
|
12'2" x 9'9" |
|
Main Level |
Foyer |
|
|
12'4" x 6'6" |
|
Main Level |
Living Room |
|
|
12'1" x 9'9" |
|
Main Level |
Foyer |
|
|
10'7" x 7'1" |
|
Main Level |
Dining Room |
|
|
12'1" x 9'9" |
|
Main Level |
Living Room/fireplace |
|
|
12'9" x 11'9" |
|
Main Level |
Kitchen |
|
|
16'7" x 12'1" |
|
Main Level |
Partial Bathroom |
|
|
5'1" x 3'1" |
|
Main Level |
Utility Room |
|
|
8'6" x 5'6" |
https://www.realtor.ca/real-estate/27616264/1024-county-16-road-jasper-jasper



