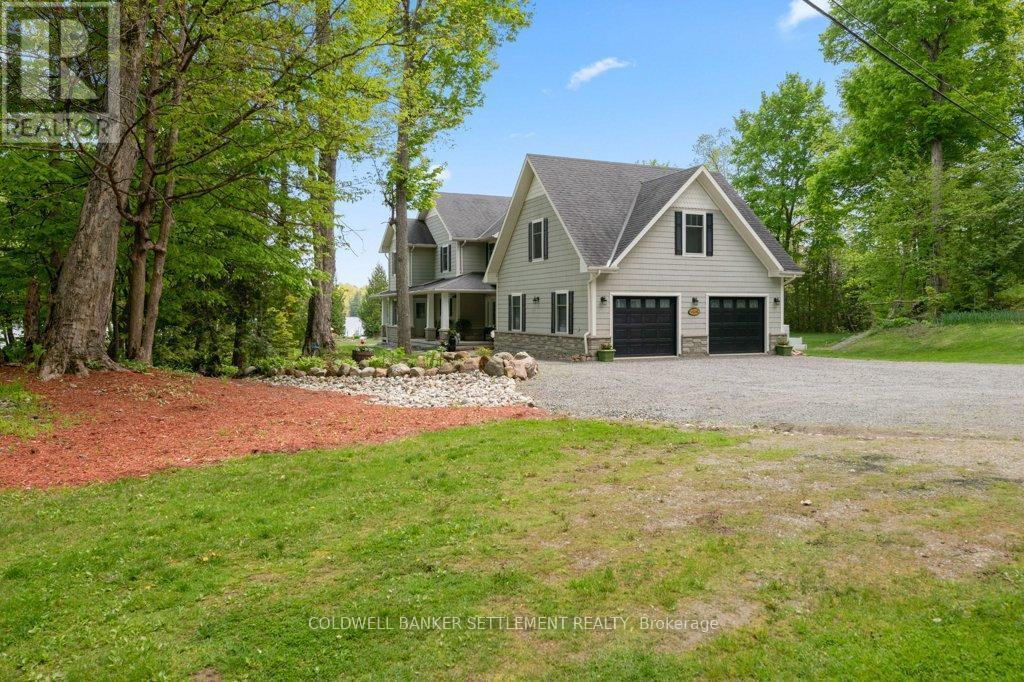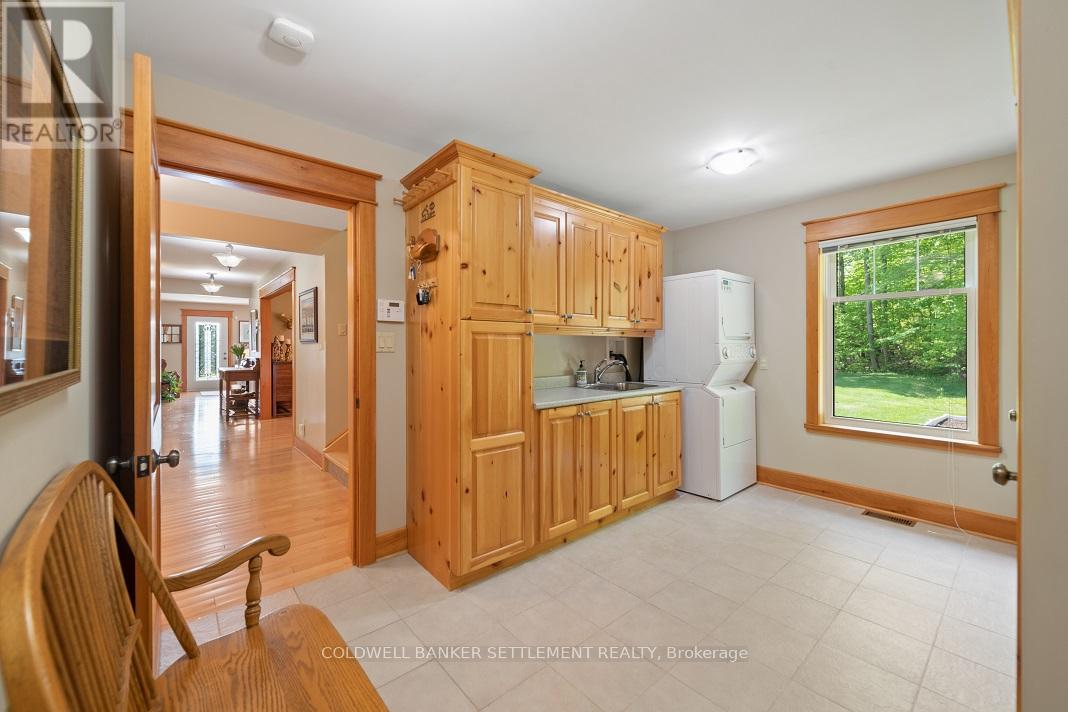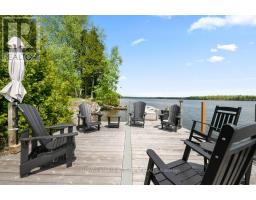4 Bedroom
3 Bathroom
3,000 - 3,500 ft2
Fireplace
Central Air Conditioning
Forced Air
Waterfront
$1,649,000
Lakefront luxury-custom-built sanctuary boasting 346 feet of lakefront on beautiful Sharbot Lake. This stunning 4-bed, 3-bath home offers the perfect blend of modern elegance & tranquil waterfront living. The ultimate escape for swimming, boating. Step inside to discover a layout designed to maximize both comfort & style. Cozy fireplace provides warmth & ambiance on cooler evenings, creating the perfect setting for relaxation or entertaining guests. Spacious kitchen is perfect for culinary endeavors. A formal dining area offers a refined space for hosting intimate dinners with family & friends, while the breakfast area provides a cozy spot for casual dining or enjoying morning coffee. Luxury awaits in the primary bedroom suite, with his & hers walk-in closets and a spa-like ensuite bathroom. Wake up to the soothing sounds of the lake. 30x40 detached garage. Just a short drive from the charming town of Sharbot Lake, this property offers the perfect balance of privacy and convenience., Flooring: Hardwood, Flooring: Ceramic (id:43934)
Property Details
|
MLS® Number
|
X12068697 |
|
Property Type
|
Single Family |
|
Community Name
|
45 - Frontenac Centre |
|
Easement
|
Unknown |
|
Features
|
Irregular Lot Size |
|
Parking Space Total
|
12 |
|
View Type
|
Direct Water View |
|
Water Front Type
|
Waterfront |
Building
|
Bathroom Total
|
3 |
|
Bedrooms Above Ground
|
4 |
|
Bedrooms Total
|
4 |
|
Amenities
|
Fireplace(s) |
|
Appliances
|
Water Heater, Water Treatment |
|
Basement Type
|
Crawl Space |
|
Construction Style Attachment
|
Detached |
|
Cooling Type
|
Central Air Conditioning |
|
Exterior Finish
|
Stone, Vinyl Siding |
|
Fireplace Present
|
Yes |
|
Foundation Type
|
Poured Concrete |
|
Heating Fuel
|
Oil |
|
Heating Type
|
Forced Air |
|
Stories Total
|
2 |
|
Size Interior
|
3,000 - 3,500 Ft2 |
|
Type
|
House |
|
Utility Power
|
Generator |
|
Utility Water
|
Drilled Well |
Parking
Land
|
Access Type
|
Private Road, Private Docking |
|
Acreage
|
No |
|
Sewer
|
Septic System |
|
Size Depth
|
261 Ft |
|
Size Frontage
|
346 Ft |
|
Size Irregular
|
346 X 261 Ft |
|
Size Total Text
|
346 X 261 Ft |
|
Zoning Description
|
Rural Waterfront |
Rooms
| Level |
Type |
Length |
Width |
Dimensions |
|
Second Level |
Primary Bedroom |
5.65 m |
5.19 m |
5.65 m x 5.19 m |
|
Second Level |
Bathroom |
2.71 m |
3.71 m |
2.71 m x 3.71 m |
|
Second Level |
Bedroom 2 |
4.31 m |
3.1 m |
4.31 m x 3.1 m |
|
Second Level |
Bedroom 3 |
5.39 m |
3.75 m |
5.39 m x 3.75 m |
|
Second Level |
Bedroom 4 |
3.82 m |
3.04 m |
3.82 m x 3.04 m |
|
Second Level |
Bathroom |
2.81 m |
2.31 m |
2.81 m x 2.31 m |
|
Second Level |
Family Room |
8.03 m |
8.04 m |
8.03 m x 8.04 m |
|
Second Level |
Office |
4.64 m |
3.2 m |
4.64 m x 3.2 m |
|
Main Level |
Kitchen |
3.77 m |
3.84 m |
3.77 m x 3.84 m |
|
Main Level |
Dining Room |
6 m |
5.02 m |
6 m x 5.02 m |
|
Main Level |
Living Room |
5.9 m |
5 m |
5.9 m x 5 m |
|
Main Level |
Eating Area |
5.21 m |
3.79 m |
5.21 m x 3.79 m |
|
Main Level |
Bathroom |
2.39 m |
2.2 m |
2.39 m x 2.2 m |
|
Main Level |
Laundry Room |
4.17 m |
3.16 m |
4.17 m x 3.16 m |
|
Main Level |
Foyer |
3.79 m |
1.96 m |
3.79 m x 1.96 m |
|
Main Level |
Sunroom |
3.4 m |
4.34 m |
3.4 m x 4.34 m |
Utilities
https://www.realtor.ca/real-estate/28135452/1022a-coutlee-point-lane-frontenac-45-frontenac-centre-45-frontenac-centre







































































