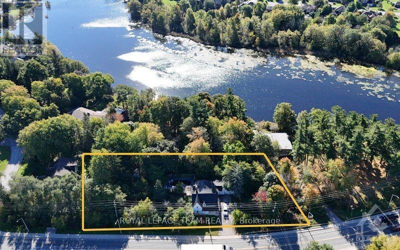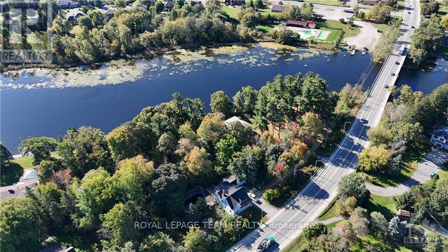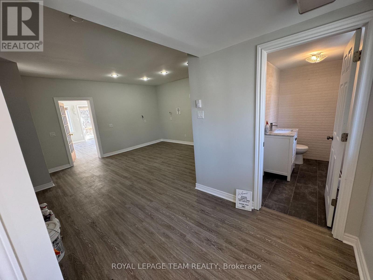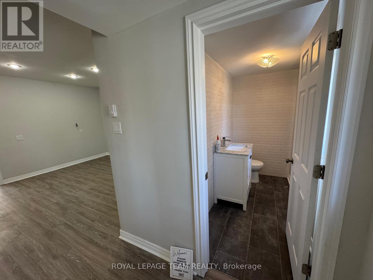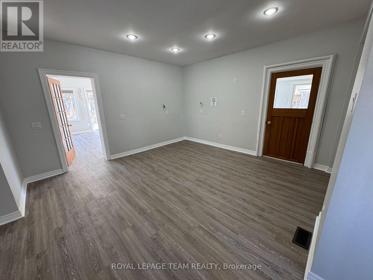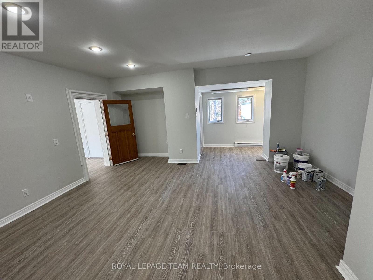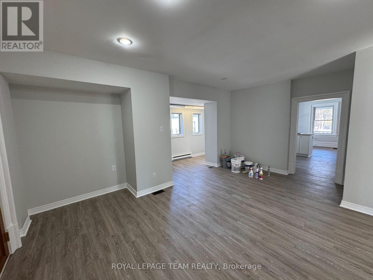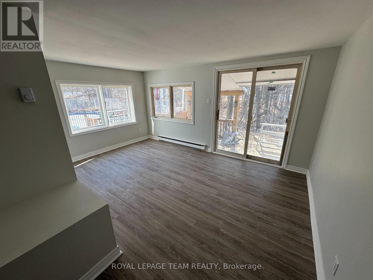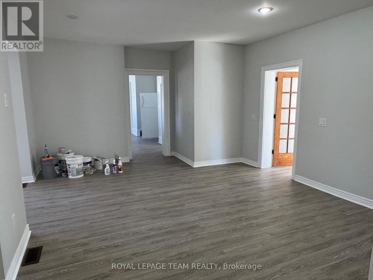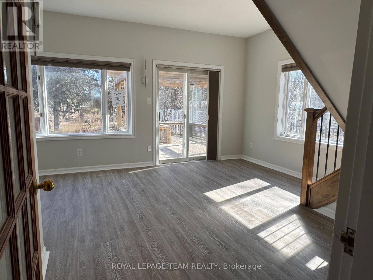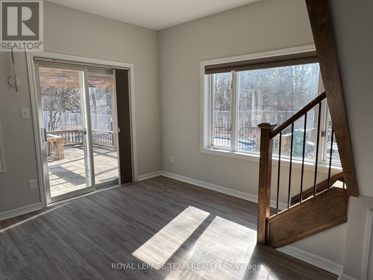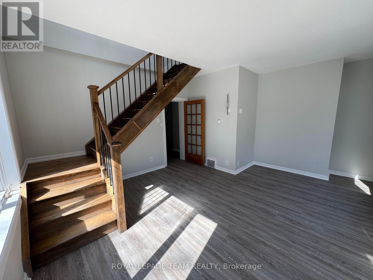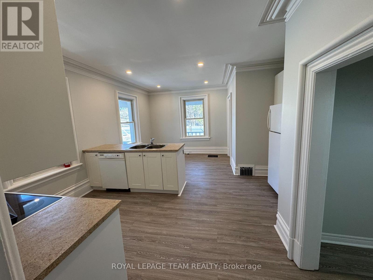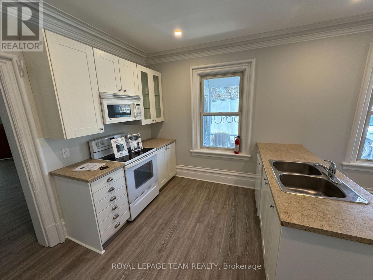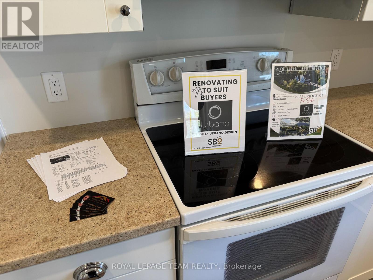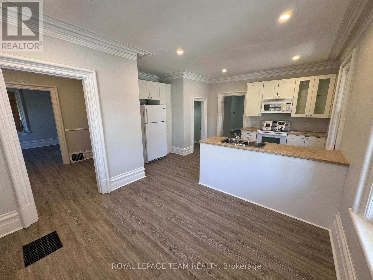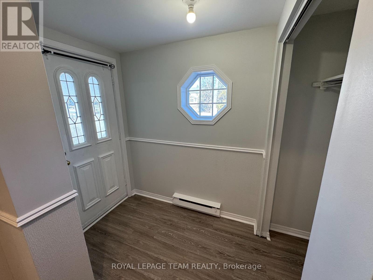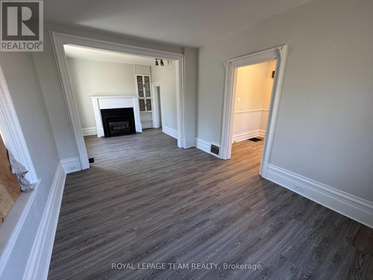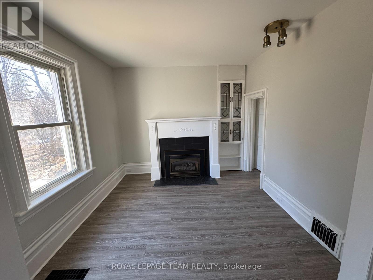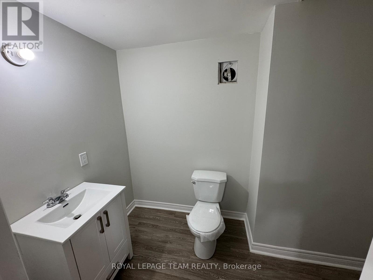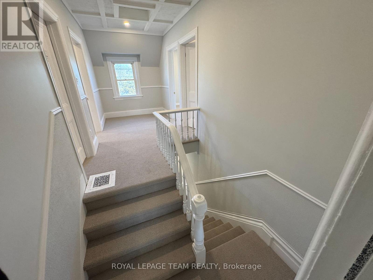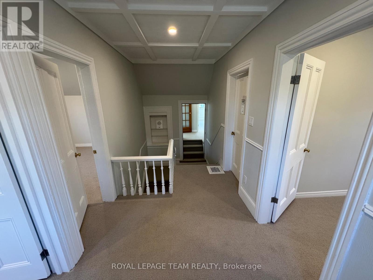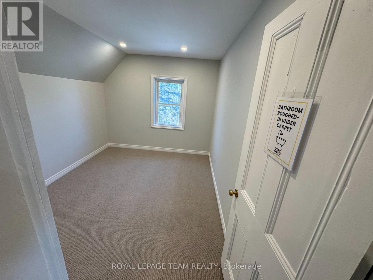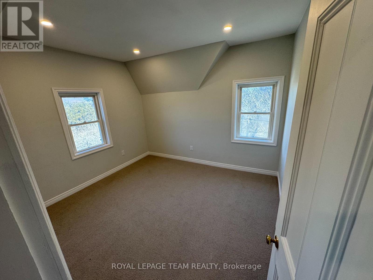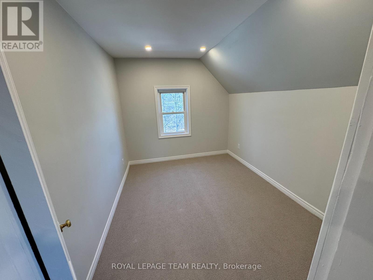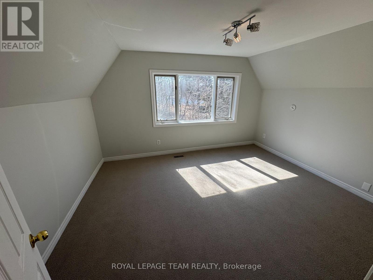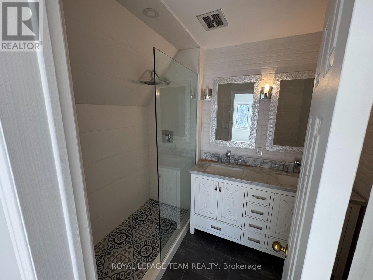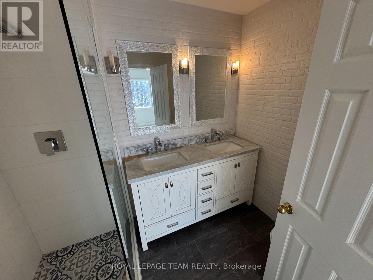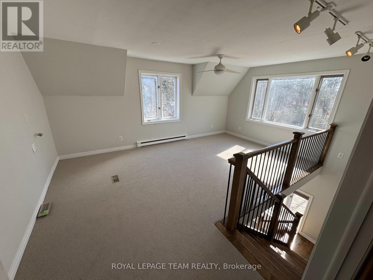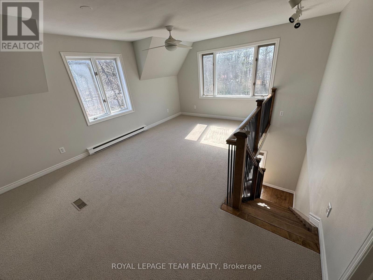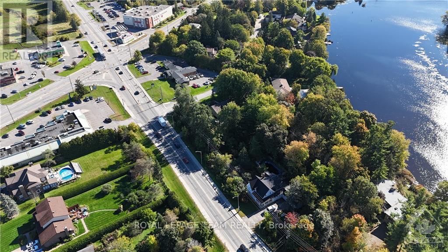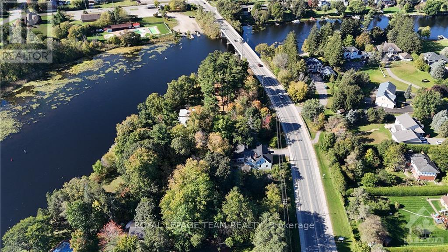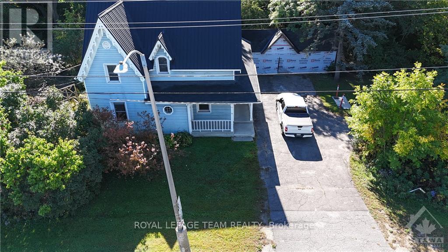5 Bedroom
3 Bathroom
3,500 - 5,000 ft2
Fireplace
Inground Pool
Central Air Conditioning
Forced Air
$989,000
Welcome to this stunning Victorian-style home nestled on an impressive 290-foot wide lot in the heart of Manotick. Renovated by award-winning builder Urbano.Design, this home offers spacious, open-concept living areas, a beautifully landscaped backyard, and versatile outdoor and indoor space full of potential. Whether you're looking to entertain, relax, or create your dream home, the possibilities here are endless. Ideally located just steps from the Rideau River, the charming shops of the Village, and a variety of trendy restaurants, you'll have everything you need within reach. This is a rare opportunity to own a piece of history in one of Manoticks most sought-after neighbourhoods. Recent 2025 upgrades include new vinyl flooring on the main level, plush carpeting upstairs, updated pot lights throughout, fresh drywall, and a full interior repaint providing a refreshed and move-in ready canvas for whatever you envision next. (id:43934)
Property Details
|
MLS® Number
|
X9520780 |
|
Property Type
|
Single Family |
|
Neigbourhood
|
Manotick |
|
Community Name
|
8005 - Manotick East to Manotick Station |
|
Equipment Type
|
Water Heater, Water Softener |
|
Parking Space Total
|
6 |
|
Pool Type
|
Inground Pool |
|
Rental Equipment Type
|
Water Heater, Water Softener |
|
Structure
|
Deck |
Building
|
Bathroom Total
|
3 |
|
Bedrooms Above Ground
|
5 |
|
Bedrooms Total
|
5 |
|
Basement Development
|
Unfinished |
|
Basement Type
|
N/a (unfinished) |
|
Construction Style Attachment
|
Detached |
|
Cooling Type
|
Central Air Conditioning |
|
Fireplace Present
|
Yes |
|
Foundation Type
|
Stone |
|
Half Bath Total
|
2 |
|
Heating Fuel
|
Natural Gas |
|
Heating Type
|
Forced Air |
|
Stories Total
|
2 |
|
Size Interior
|
3,500 - 5,000 Ft2 |
|
Type
|
House |
|
Utility Water
|
Drilled Well |
Parking
Land
|
Acreage
|
No |
|
Sewer
|
Septic System |
|
Size Depth
|
124 Ft ,2 In |
|
Size Frontage
|
291 Ft |
|
Size Irregular
|
291 X 124.2 Ft ; 1 |
|
Size Total Text
|
291 X 124.2 Ft ; 1|1/2 - 1.99 Acres |
|
Zoning Description
|
Rr10 |
Rooms
| Level |
Type |
Length |
Width |
Dimensions |
|
Second Level |
Bedroom |
3.47 m |
3.04 m |
3.47 m x 3.04 m |
|
Second Level |
Bedroom |
3.65 m |
3.04 m |
3.65 m x 3.04 m |
|
Second Level |
Bedroom |
4.26 m |
3.65 m |
4.26 m x 3.65 m |
|
Second Level |
Bathroom |
1.82 m |
2.43 m |
1.82 m x 2.43 m |
|
Second Level |
Bedroom |
5.48 m |
4.26 m |
5.48 m x 4.26 m |
|
Second Level |
Bathroom |
2.87 m |
3.65 m |
2.87 m x 3.65 m |
|
Second Level |
Bedroom |
2.87 m |
3.65 m |
2.87 m x 3.65 m |
|
Main Level |
Family Room |
4.57 m |
3.35 m |
4.57 m x 3.35 m |
|
Main Level |
Bathroom |
2.43 m |
1.21 m |
2.43 m x 1.21 m |
|
Main Level |
Foyer |
2.13 m |
1.21 m |
2.13 m x 1.21 m |
|
Main Level |
Kitchen |
5.48 m |
4.87 m |
5.48 m x 4.87 m |
|
Main Level |
Living Room |
4.57 m |
5.48 m |
4.57 m x 5.48 m |
|
Main Level |
Kitchen |
5.79 m |
3.35 m |
5.79 m x 3.35 m |
|
Main Level |
Foyer |
3.65 m |
2.43 m |
3.65 m x 2.43 m |
|
Main Level |
Living Room |
7.31 m |
3.2 m |
7.31 m x 3.2 m |
|
Main Level |
Bathroom |
3.04 m |
1.82 m |
3.04 m x 1.82 m |
|
Main Level |
Pantry |
2.13 m |
1.65 m |
2.13 m x 1.65 m |
|
Other |
Workshop |
10.66 m |
6.7 m |
10.66 m x 6.7 m |
https://www.realtor.ca/real-estate/27487255/1022-bridge-street-ottawa-8005-manotick-east-to-manotick-station


