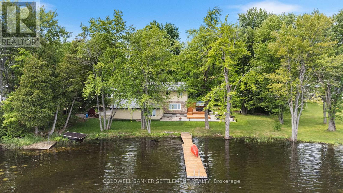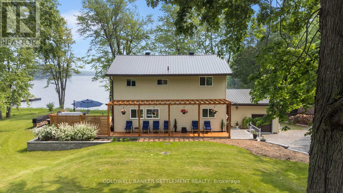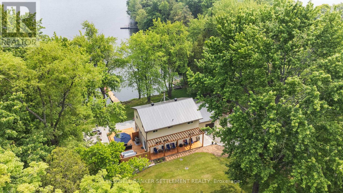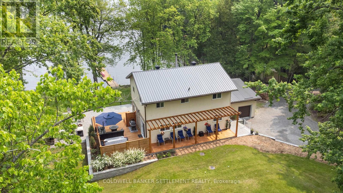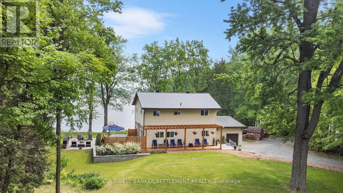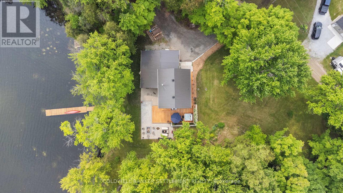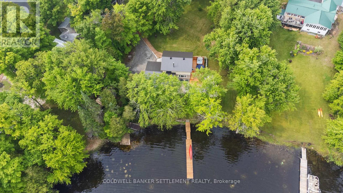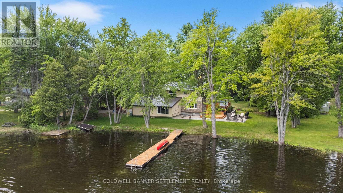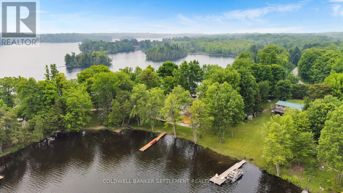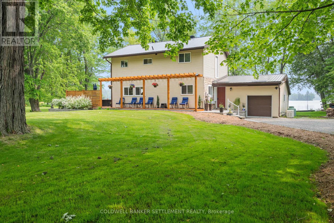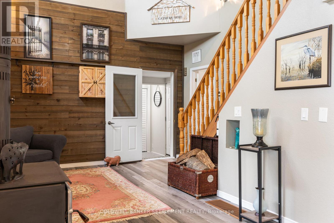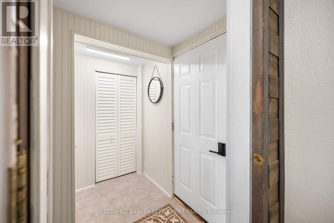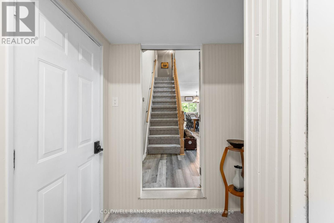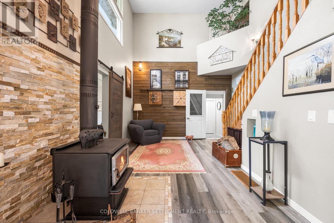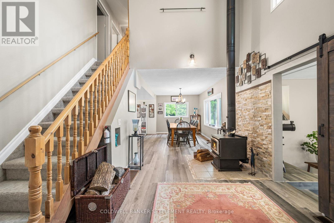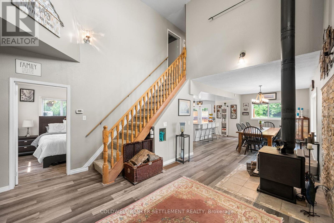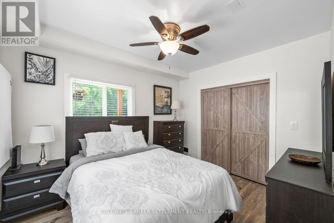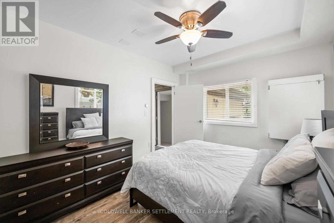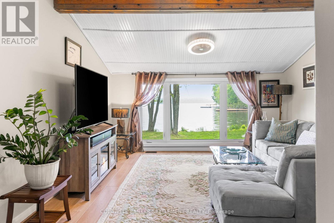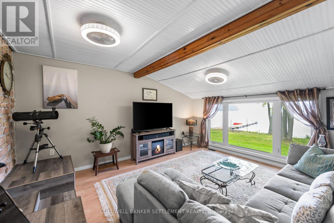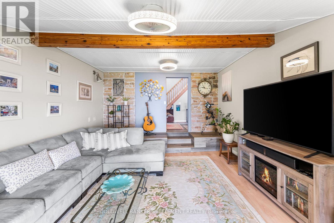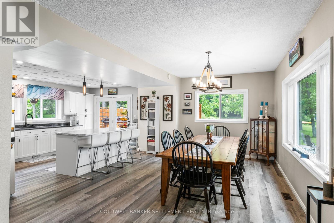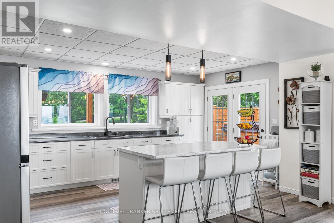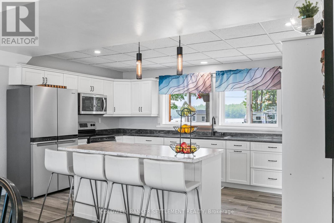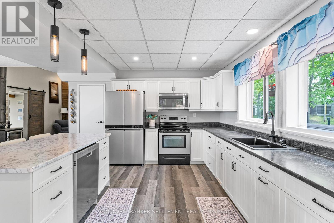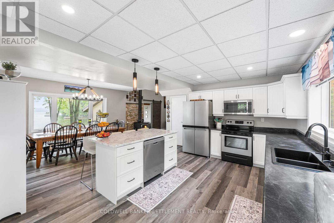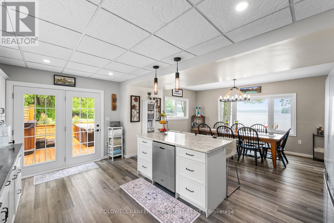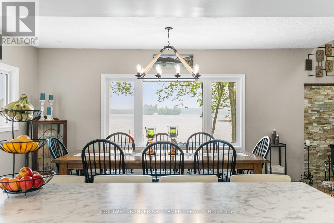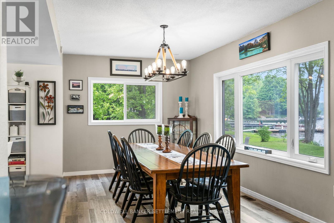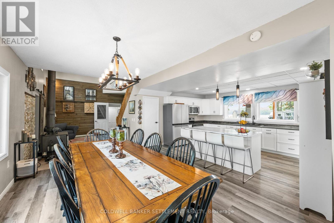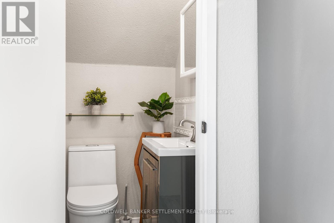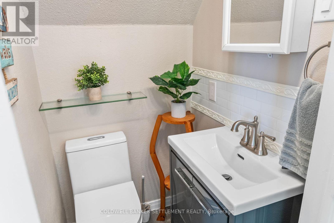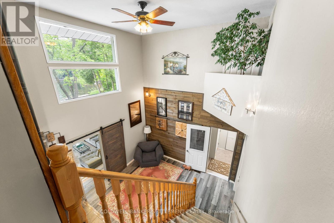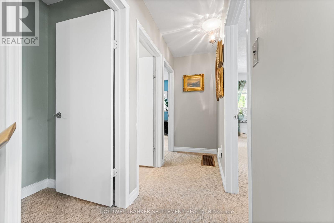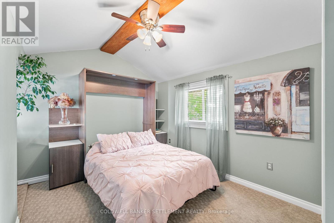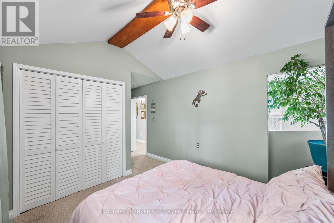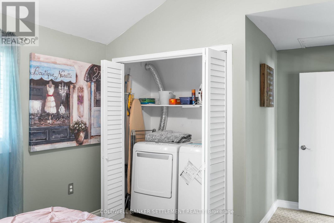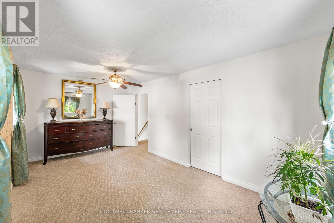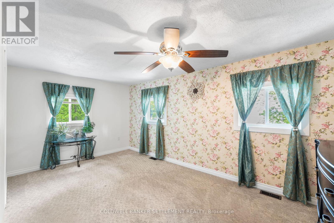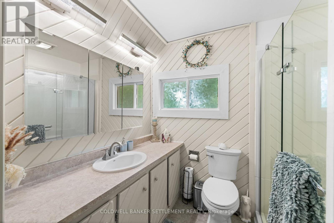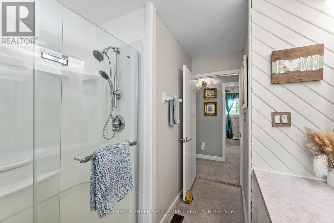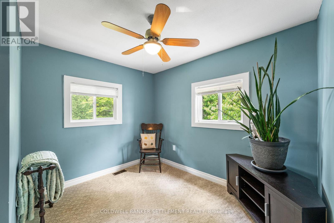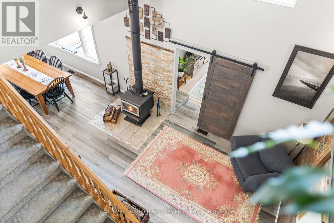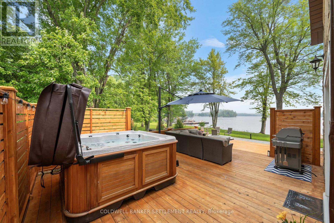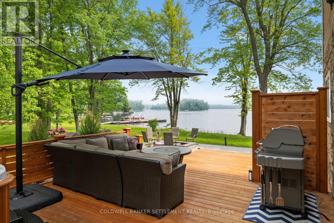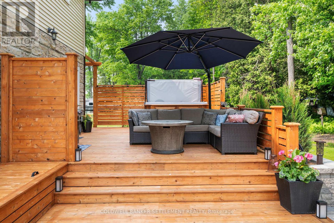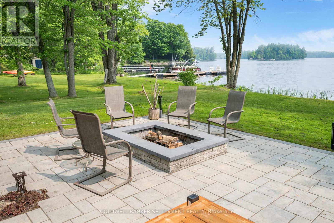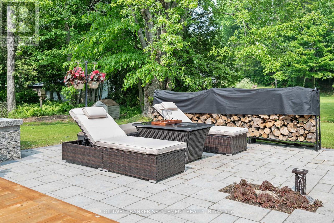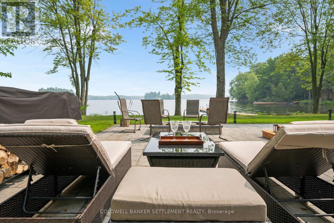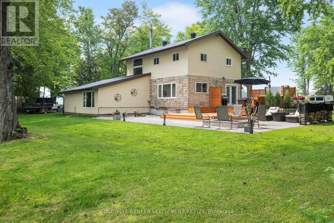4 Bedroom
2 Bathroom
2,000 - 2,500 ft2
Fireplace
Forced Air
Waterfront
Landscaped
$899,000
Welcome to the Lake! 4-bedroom, 1.5-bathroom home on a level lot with 198 feet of lakefront on beautiful Sharbot Lake. Perfectly situated just minutes from the village of Sharbot Lake, this property offers both comfort and convenience in a peaceful setting. Enjoy year-round accessibility via a well-maintained township road, making it easy to reach your retreat no matter the season. The home features a spacious and functional layout, ideal for families or those seeking a cozy getaway. Outside, the level lot provides ample space for outdoor activities, gardening, or simply relaxing in nature. The property is equipped with a reliable Generac generator, ensuring peace of mind during power outages. Additionally, indulge in relaxing moments in the saltwater hot tub, perfect for unwinding after a day of adventures. Whether you're looking for a permanent residence or a seasonal retreat, this property combines comfort, convenience, and outdoor enjoyment in one fantastic package. Don't miss your chance to own a piece of paradise at Sharbot Lake! (id:43934)
Property Details
|
MLS® Number
|
X12207795 |
|
Property Type
|
Single Family |
|
Easement
|
Unknown |
|
Equipment Type
|
Propane Tank |
|
Features
|
Flat Site |
|
Parking Space Total
|
6 |
|
Rental Equipment Type
|
Propane Tank |
|
Structure
|
Deck |
|
View Type
|
Lake View, Direct Water View |
|
Water Front Type
|
Waterfront |
Building
|
Bathroom Total
|
2 |
|
Bedrooms Above Ground
|
4 |
|
Bedrooms Total
|
4 |
|
Age
|
31 To 50 Years |
|
Appliances
|
Water Softener, Dishwasher, Dryer, Stove, Washer, Refrigerator |
|
Basement Type
|
Crawl Space |
|
Construction Style Attachment
|
Detached |
|
Exterior Finish
|
Stone, Vinyl Siding |
|
Fireplace Present
|
Yes |
|
Fireplace Type
|
Woodstove |
|
Foundation Type
|
Block |
|
Half Bath Total
|
1 |
|
Heating Fuel
|
Propane |
|
Heating Type
|
Forced Air |
|
Stories Total
|
2 |
|
Size Interior
|
2,000 - 2,500 Ft2 |
|
Type
|
House |
|
Utility Power
|
Generator |
Parking
Land
|
Access Type
|
Public Road, Private Docking |
|
Acreage
|
No |
|
Landscape Features
|
Landscaped |
|
Sewer
|
Septic System |
|
Size Depth
|
215 Ft |
|
Size Frontage
|
198 Ft |
|
Size Irregular
|
198 X 215 Ft |
|
Size Total Text
|
198 X 215 Ft |
|
Zoning Description
|
Rw Waterfront Residential |
Rooms
| Level |
Type |
Length |
Width |
Dimensions |
|
Second Level |
Bathroom |
3.02 m |
2.245 m |
3.02 m x 2.245 m |
|
Second Level |
Bedroom 2 |
5.279 m |
3.012 m |
5.279 m x 3.012 m |
|
Second Level |
Bedroom 3 |
3.56 m |
2.995 m |
3.56 m x 2.995 m |
|
Second Level |
Bedroom 4 |
3.045 m |
2.452 m |
3.045 m x 2.452 m |
|
Main Level |
Kitchen |
5.208 m |
4.294 m |
5.208 m x 4.294 m |
|
Main Level |
Dining Room |
5.174 m |
2.926 m |
5.174 m x 2.926 m |
|
Main Level |
Den |
4.581 m |
2.967 m |
4.581 m x 2.967 m |
|
Main Level |
Living Room |
4.581 m |
2.967 m |
4.581 m x 2.967 m |
|
Main Level |
Bathroom |
1.133 m |
1.01 m |
1.133 m x 1.01 m |
|
Main Level |
Bedroom |
3.647 m |
3.037 m |
3.647 m x 3.037 m |
|
Main Level |
Utility Room |
3.253 m |
2.003 m |
3.253 m x 2.003 m |
Utilities
|
Cable
|
Available |
|
Electricity
|
Installed |
https://www.realtor.ca/real-estate/28440780/1021-trillium-point-road-central-frontenac

