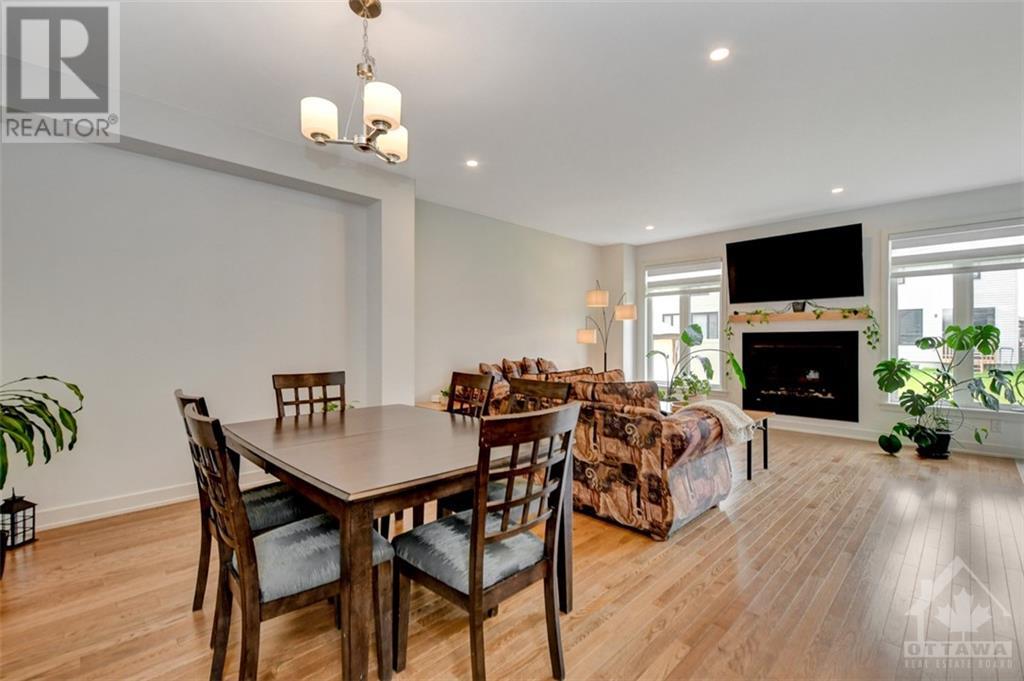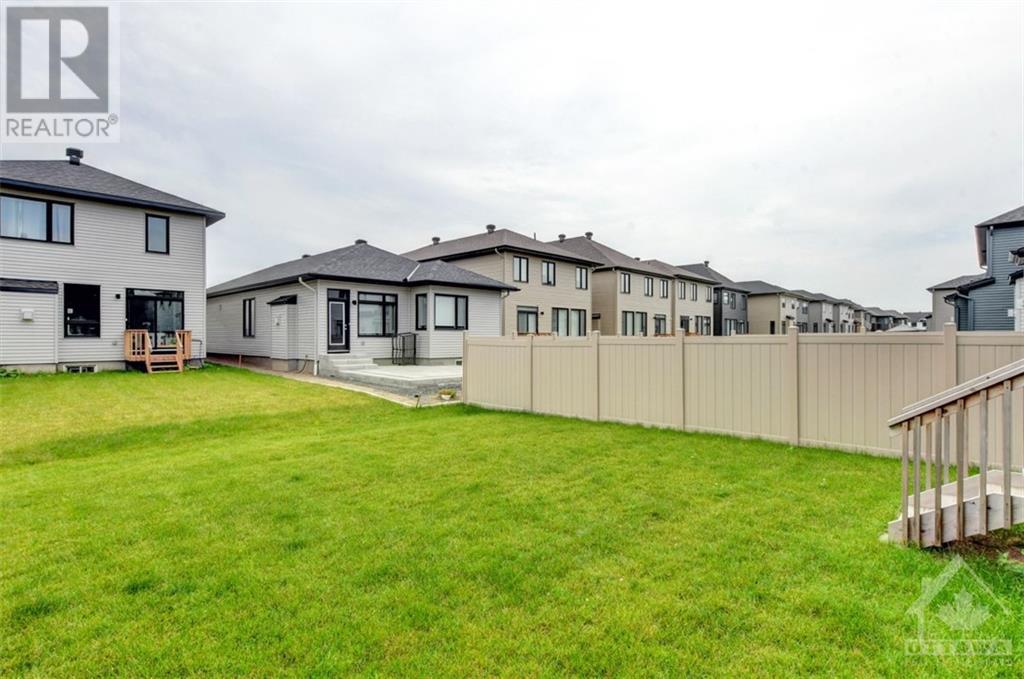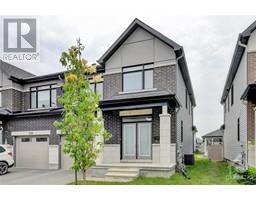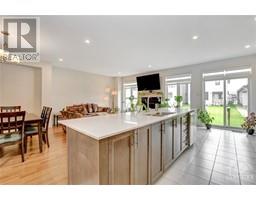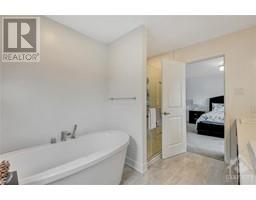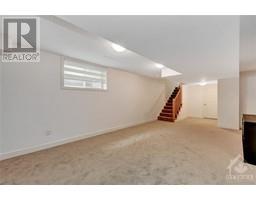4 Bedroom
3 Bathroom
Fireplace
Central Air Conditioning, Air Exchanger
Forced Air
$819,900
Absolutely STUNNING semi-detached, the Clairemont by Claridge located in a sought-after neighborhood in Riverside South. This EXCEPTIONAL semi-detached offers oversized garage, double door entryway and spacious foyer lead you into a bright and the open-concept living room and dining room featuring gas fireplace and beautiful premium hardwood floors. The customized kitchen features top of the line stainless steel appliances, large island with quartz countertops with a breakfast bar, upgraded backsplash and chimney style stainless steel hood fan, and extended pantry. The second floor features 2 specious bedrooms, primary bedroom with walk-in closet and 6 pieces ensuite bathroom. Large laundry room and 4 pieces family bathroom are also located in the second floor. The basement offers a large family room plus a fourth bedroom with a walk-in closet & bathroom rough-in. Minutes to Vimy Memorial Bridge, easy commute to work, and all amenities. (id:43934)
Property Details
|
MLS® Number
|
1398936 |
|
Property Type
|
Single Family |
|
Neigbourhood
|
Riversidesouth. |
|
Amenities Near By
|
Airport, Public Transit, Shopping |
|
Community Features
|
Family Oriented |
|
Features
|
Automatic Garage Door Opener |
|
Parking Space Total
|
2 |
Building
|
Bathroom Total
|
3 |
|
Bedrooms Above Ground
|
3 |
|
Bedrooms Below Ground
|
1 |
|
Bedrooms Total
|
4 |
|
Appliances
|
Refrigerator, Dishwasher, Dryer, Hood Fan, Stove, Washer, Blinds |
|
Basement Development
|
Finished |
|
Basement Type
|
Full (finished) |
|
Constructed Date
|
2022 |
|
Construction Style Attachment
|
Semi-detached |
|
Cooling Type
|
Central Air Conditioning, Air Exchanger |
|
Exterior Finish
|
Stone, Brick, Vinyl |
|
Fireplace Present
|
Yes |
|
Fireplace Total
|
1 |
|
Flooring Type
|
Wall-to-wall Carpet, Mixed Flooring, Hardwood, Tile |
|
Foundation Type
|
Poured Concrete |
|
Half Bath Total
|
1 |
|
Heating Fuel
|
Natural Gas |
|
Heating Type
|
Forced Air |
|
Stories Total
|
2 |
|
Type
|
House |
|
Utility Water
|
Municipal Water |
Parking
Land
|
Acreage
|
No |
|
Land Amenities
|
Airport, Public Transit, Shopping |
|
Sewer
|
Municipal Sewage System |
|
Size Depth
|
99 Ft ,6 In |
|
Size Frontage
|
29 Ft ,11 In |
|
Size Irregular
|
29.91 Ft X 99.5 Ft |
|
Size Total Text
|
29.91 Ft X 99.5 Ft |
|
Zoning Description
|
Residential. |
Rooms
| Level |
Type |
Length |
Width |
Dimensions |
|
Second Level |
Bedroom |
|
|
10'6" x 11'7" |
|
Second Level |
Bedroom |
|
|
11'6" x 11'8" |
|
Second Level |
Primary Bedroom |
|
|
12'10" x 14'11" |
|
Second Level |
Other |
|
|
6'10" x 8'11" |
|
Second Level |
6pc Ensuite Bath |
|
|
8'7" x 10'4" |
|
Second Level |
4pc Bathroom |
|
|
5'9" x 8'11" |
|
Second Level |
Laundry Room |
|
|
6'0" x 10'5" |
|
Basement |
Family Room |
|
|
12'6" x 29'0" |
|
Basement |
Bedroom |
|
|
9'6" x 11'4" |
|
Basement |
Other |
|
|
4'10" x 9'6" |
|
Main Level |
Foyer |
|
|
6'3" x 12'8" |
|
Main Level |
Family Room/fireplace |
|
|
14'5" x 14'8" |
|
Main Level |
Dining Room |
|
|
9'5" x 12'10" |
|
Main Level |
Kitchen |
|
|
9'0" x 12'10" |
|
Main Level |
Eating Area |
|
|
6'9" x 7'5" |
|
Main Level |
Partial Bathroom |
|
|
3'4" x 7'3" |
https://www.realtor.ca/real-estate/27082008/1021-hydrangea-avenue-ottawa-riversidesouth





