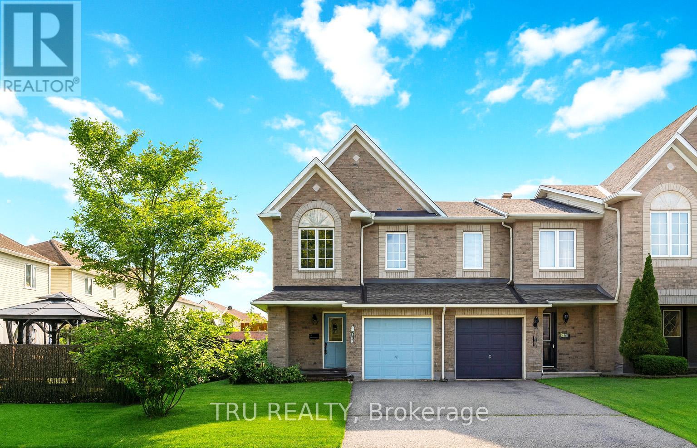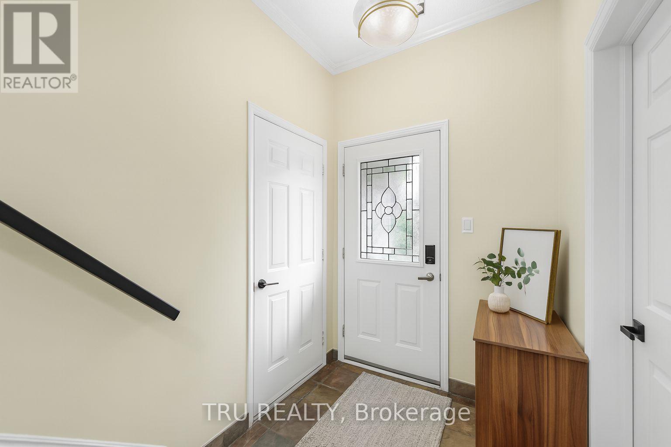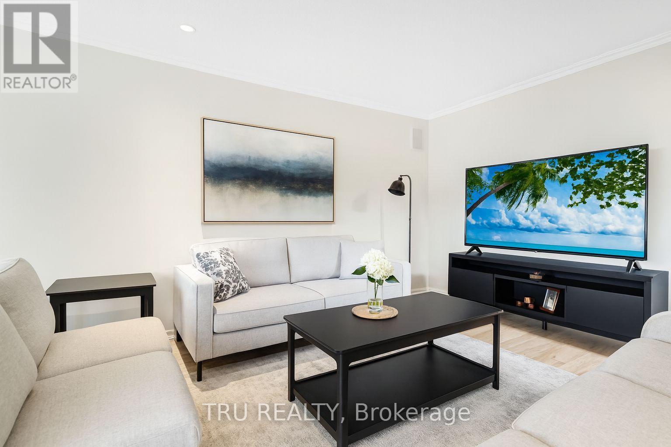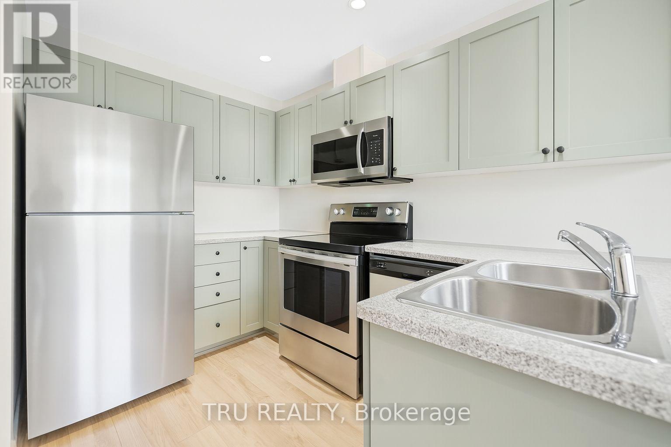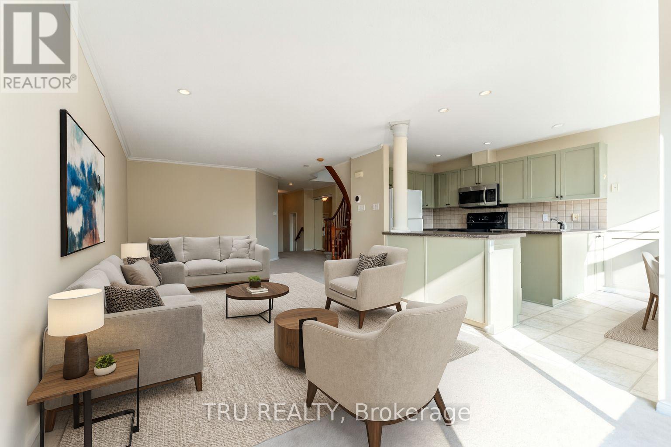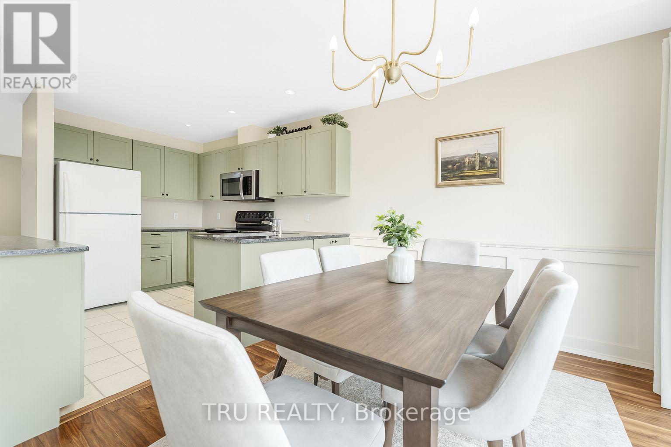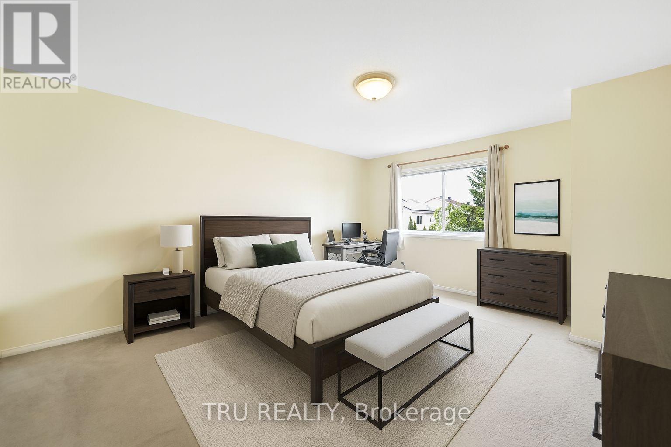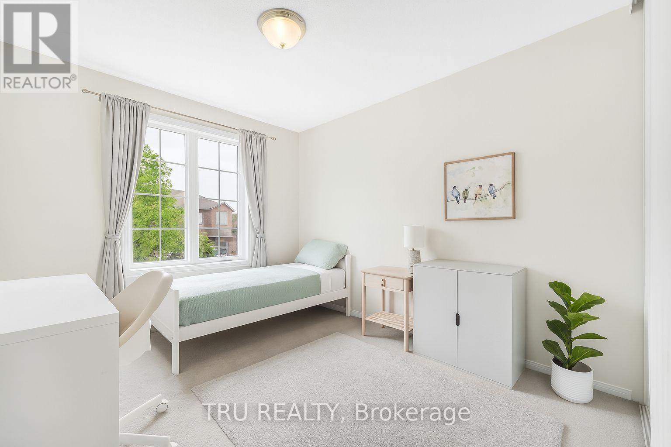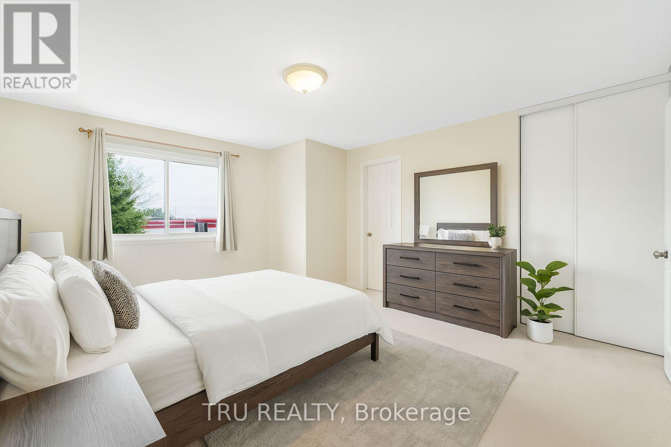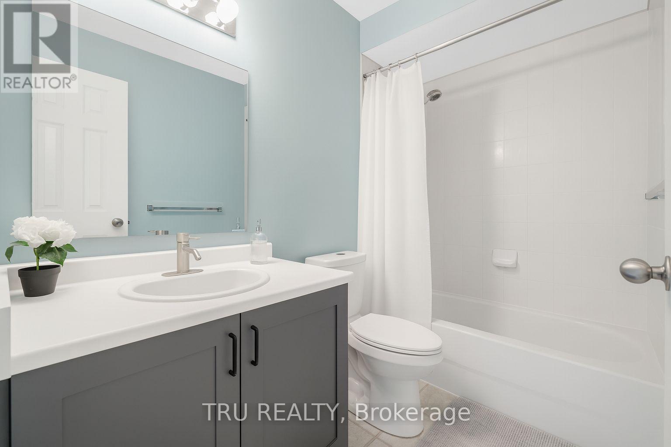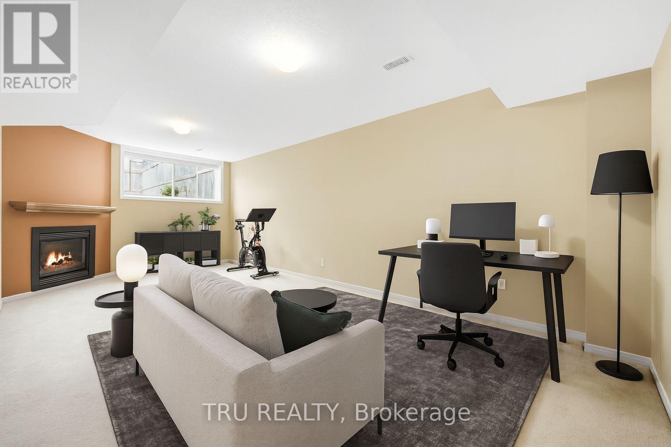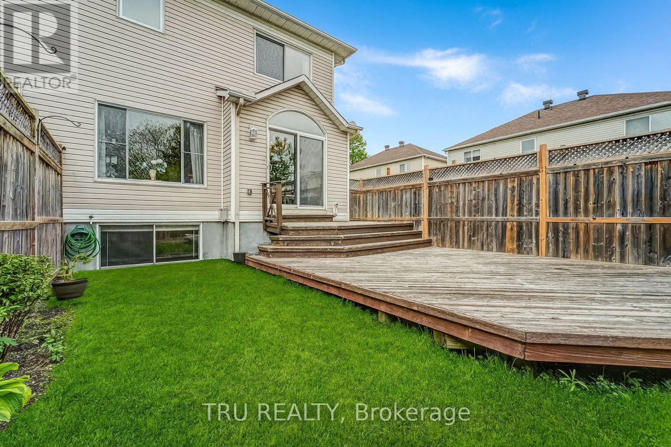3 Bedroom
3 Bathroom
1,500 - 2,000 ft2
Fireplace
Central Air Conditioning
Forced Air
Landscaped
$610,000
Welcome to 102 Southpointe Avenue A Bright and Beautiful End Unit in Barrhaven!This Minto Manhattan end unit offers privacy, charm, and everyday convenience in one of Barrhavens most desirable neighbourhoods. With no front or rear neighbours, youll enjoy plenty of sunlight and a quiet, family-friendly setting.Inside, the open-concept main floor is perfect for both daily living and entertaining. The modern kitchen, with its central island, flows easily into the dining area, creating a warm space for family meals or get-togethers.Upstairs, the primary suite features a walk-in closet and spa-like ensuite. Two additional bedrooms and a full bathroom provide comfort and flexibility for kids, guests, or a home office.The finished basement adds even more living space, complete with a cozy gas fireplace perfect for movie nights or relaxing on chilly evenings.Step outside to your private, fenced backyard with a deck and easy-care landscaping, ideal for summer barbecues or a quiet morning coffee.Located just minutes from Chapman Mills Marketplace, top schools, parks, and transit, this home truly has it all.12-hour irrevocable on offers.Some of the images have been digitally enhanced to improve visual perception. (id:43934)
Property Details
|
MLS® Number
|
X12363799 |
|
Property Type
|
Single Family |
|
Community Name
|
7706 - Barrhaven - Longfields |
|
Equipment Type
|
Water Heater |
|
Parking Space Total
|
3 |
|
Rental Equipment Type
|
Water Heater |
|
Structure
|
Deck |
Building
|
Bathroom Total
|
3 |
|
Bedrooms Above Ground
|
3 |
|
Bedrooms Total
|
3 |
|
Amenities
|
Fireplace(s) |
|
Appliances
|
Water Heater, Dishwasher, Dryer, Stove, Washer, Refrigerator |
|
Basement Development
|
Finished |
|
Basement Type
|
Full (finished) |
|
Construction Style Attachment
|
Attached |
|
Cooling Type
|
Central Air Conditioning |
|
Exterior Finish
|
Aluminum Siding, Brick |
|
Fireplace Present
|
Yes |
|
Fireplace Total
|
1 |
|
Foundation Type
|
Poured Concrete |
|
Half Bath Total
|
1 |
|
Heating Fuel
|
Natural Gas |
|
Heating Type
|
Forced Air |
|
Stories Total
|
2 |
|
Size Interior
|
1,500 - 2,000 Ft2 |
|
Type
|
Row / Townhouse |
|
Utility Water
|
Municipal Water |
Parking
Land
|
Acreage
|
No |
|
Landscape Features
|
Landscaped |
|
Sewer
|
Sanitary Sewer |
|
Size Depth
|
100 Ft ,2 In |
|
Size Frontage
|
25 Ft ,10 In |
|
Size Irregular
|
25.9 X 100.2 Ft |
|
Size Total Text
|
25.9 X 100.2 Ft |
|
Zoning Description
|
Residential |
Rooms
| Level |
Type |
Length |
Width |
Dimensions |
|
Second Level |
Primary Bedroom |
4.6 m |
4.02 m |
4.6 m x 4.02 m |
|
Second Level |
Bedroom 2 |
3.53 m |
2.77 m |
3.53 m x 2.77 m |
|
Second Level |
Bedroom 3 |
3.2 m |
2.86 m |
3.2 m x 2.86 m |
|
Main Level |
Great Room |
3.71 m |
7.1 m |
3.71 m x 7.1 m |
|
Main Level |
Kitchen |
3.04 m |
3.04 m |
3.04 m x 3.04 m |
|
Main Level |
Eating Area |
3.04 m |
2.43 m |
3.04 m x 2.43 m |
https://www.realtor.ca/real-estate/28775793/102-southpointe-avenue-ottawa-7706-barrhaven-longfields

