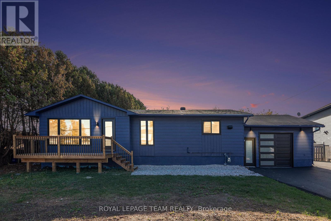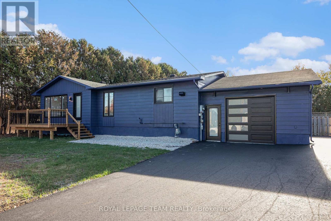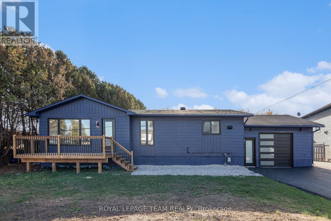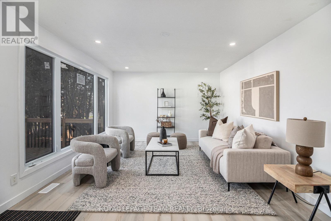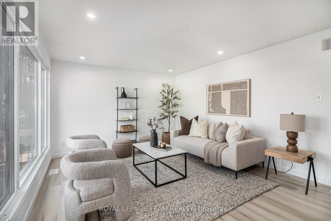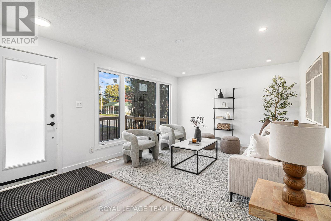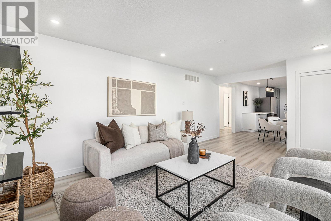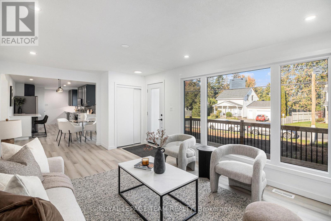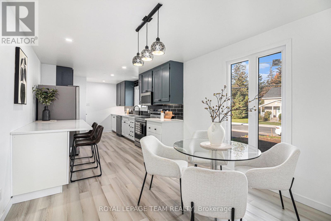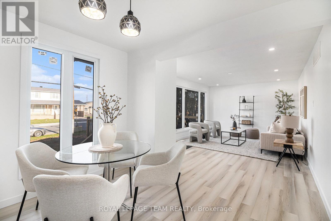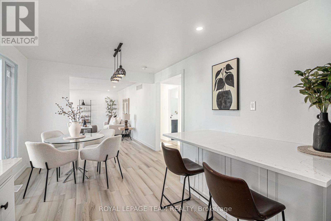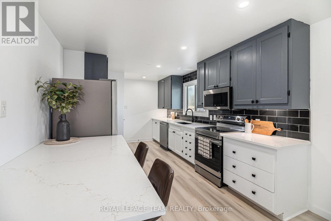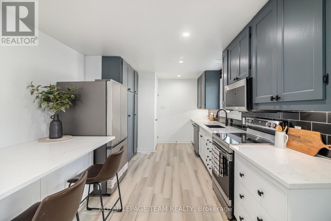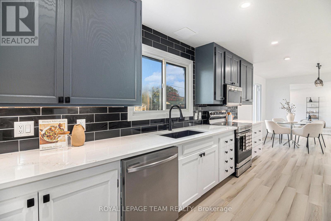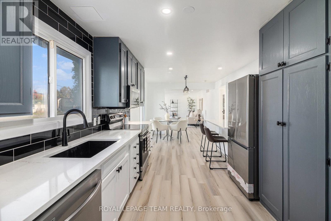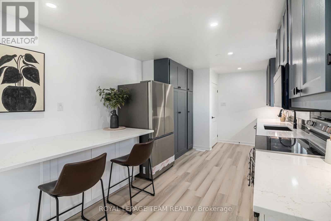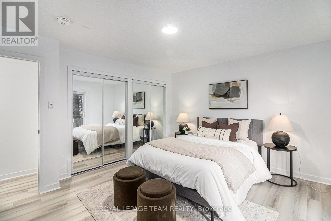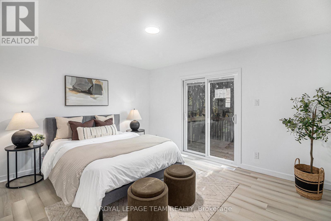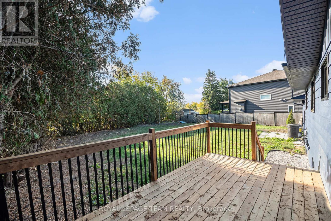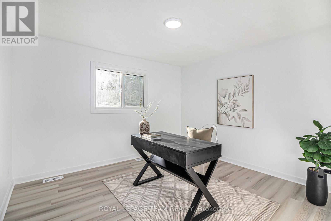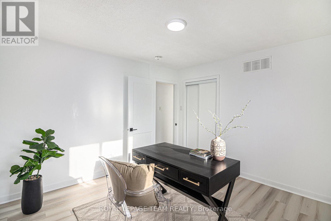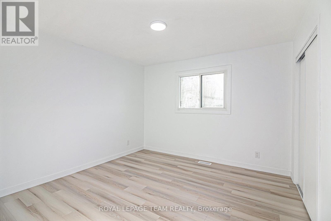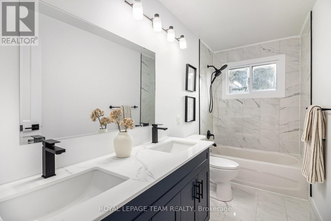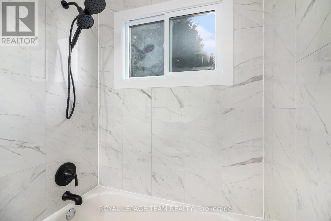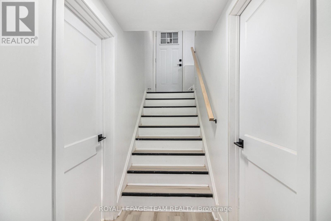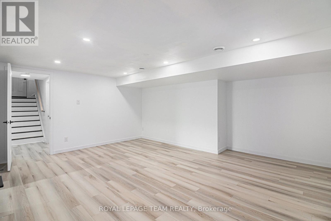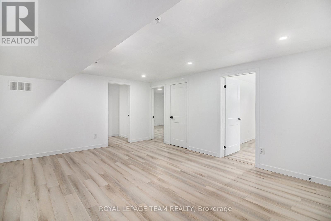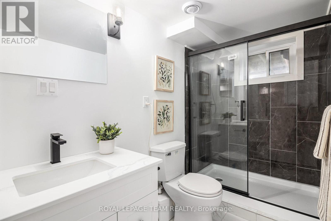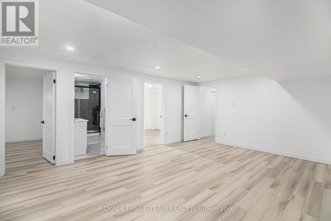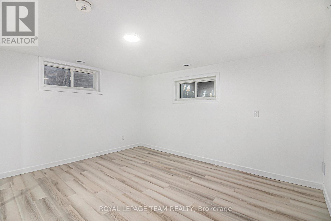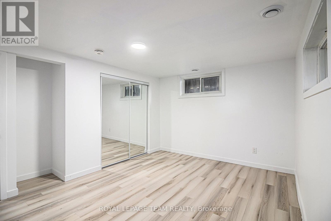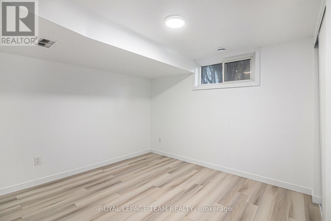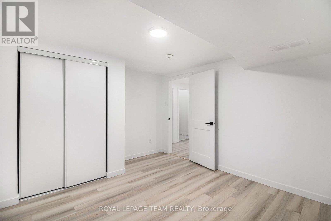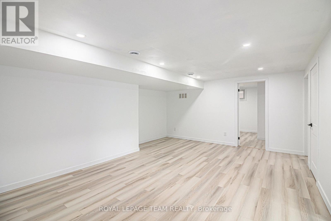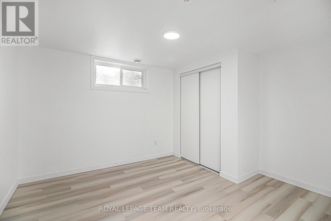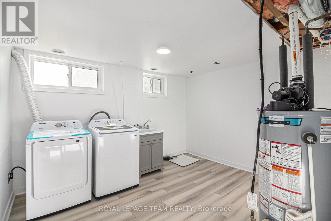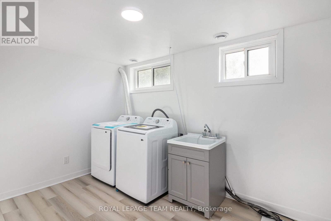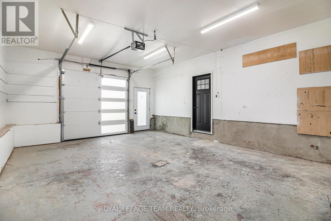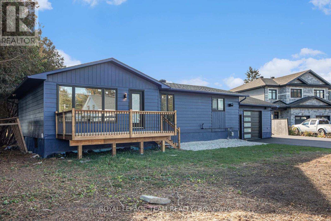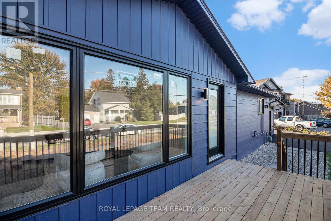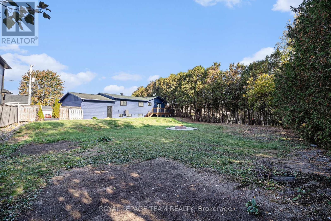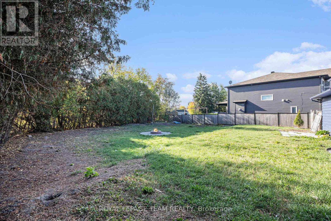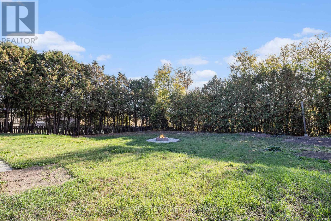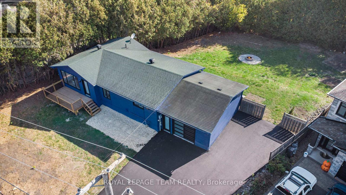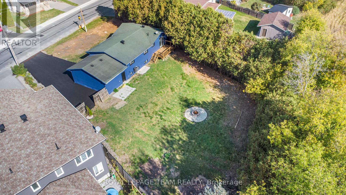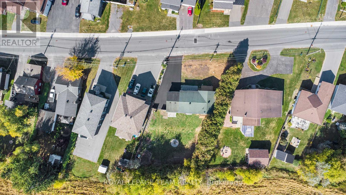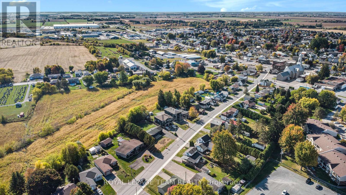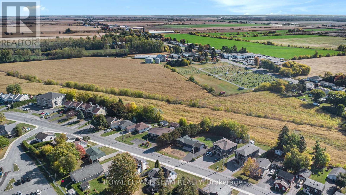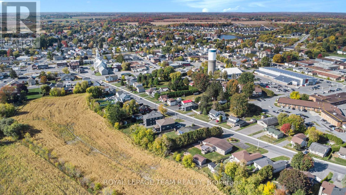6 Bedroom
2 Bathroom
1,100 - 1,500 ft2
Bungalow
Central Air Conditioning
Forced Air
$849,900
Welcome to this beautifully renovated 6 bed, 2 bath detached bungalow in the heart of Casselman, blending modern comfort with incredible investment potential, just 35 minutes from Downtown Ottawa. Set on a massive infill lot, this home has been transformed from top to bottom with extensive upgrades throughout including a stunning kitchen & bathrooms, new flooring, baseboards, Light fixtures, updated electrical & HVAC, a fully paved driveway, some windows, front & back decks & much more. The living room flows seamlessly into the large, modern kitchen featuring elegant quartz countertops, a stylish tile backsplash, stainless steel appliances, & an abundance of cabinet space. The main level offers three generous bedrooms, including a spacious primary retreat with a patio door walkout to your back deck & sprawling yard. The beautifully appointed 5-piece bathroom showcases a dual vanity with quartz counters, gloss tiles, & a brand-new tub, creating a spa-like feel. Downstairs, the fully finished basement offers three additional bedrooms, a bathroom, & a versatile living area - with the ability for a separate entrance, this lower level is ideal for multi-generational living or potentially generating rental income if converted to a legal secondary suite. Thanks to the zoning allowances, this property offers the possibility to construct an additional dwelling at the rear of the lot - a golden opportunity for investors with a vision. Located steps from restaurants, shopping, schools, and essential amenities, this home delivers the perfect balance of lifestyle and long-term value. (id:43934)
Property Details
|
MLS® Number
|
X12452444 |
|
Property Type
|
Single Family |
|
Community Name
|
604 - Casselman |
|
Features
|
Carpet Free |
|
Parking Space Total
|
7 |
Building
|
Bathroom Total
|
2 |
|
Bedrooms Above Ground
|
3 |
|
Bedrooms Below Ground
|
3 |
|
Bedrooms Total
|
6 |
|
Appliances
|
Garage Door Opener Remote(s), Water Heater, Dishwasher, Dryer, Microwave, Stove, Washer, Refrigerator |
|
Architectural Style
|
Bungalow |
|
Basement Development
|
Finished |
|
Basement Type
|
Full (finished) |
|
Construction Style Attachment
|
Detached |
|
Cooling Type
|
Central Air Conditioning |
|
Exterior Finish
|
Wood |
|
Foundation Type
|
Concrete |
|
Heating Fuel
|
Natural Gas |
|
Heating Type
|
Forced Air |
|
Stories Total
|
1 |
|
Size Interior
|
1,100 - 1,500 Ft2 |
|
Type
|
House |
|
Utility Water
|
Municipal Water |
Parking
Land
|
Acreage
|
No |
|
Sewer
|
Sanitary Sewer |
|
Size Irregular
|
100 X 163.7 Acre |
|
Size Total Text
|
100 X 163.7 Acre |
Rooms
| Level |
Type |
Length |
Width |
Dimensions |
|
Basement |
Laundry Room |
3.48 m |
3.34 m |
3.48 m x 3.34 m |
|
Basement |
Bathroom |
3.34 m |
1.63 m |
3.34 m x 1.63 m |
|
Basement |
Recreational, Games Room |
5.27 m |
4.35 m |
5.27 m x 4.35 m |
|
Basement |
Bedroom |
3.73 m |
3.18 m |
3.73 m x 3.18 m |
|
Basement |
Bedroom |
4.04 m |
3.98 m |
4.04 m x 3.98 m |
|
Basement |
Bedroom |
6.63 m |
3.34 m |
6.63 m x 3.34 m |
|
Main Level |
Living Room |
5.91 m |
3.41 m |
5.91 m x 3.41 m |
|
Main Level |
Kitchen |
5.44 m |
3.08 m |
5.44 m x 3.08 m |
|
Main Level |
Primary Bedroom |
4.32 m |
3.61 m |
4.32 m x 3.61 m |
|
Main Level |
Bedroom 2 |
3.28 m |
3.35 m |
3.28 m x 3.35 m |
|
Main Level |
Bedroom 3 |
3.63 m |
3.35 m |
3.63 m x 3.35 m |
|
Main Level |
Bathroom |
3.35 m |
1.38 m |
3.35 m x 1.38 m |
https://www.realtor.ca/real-estate/28967472/102-laurier-street-casselman-604-casselman

