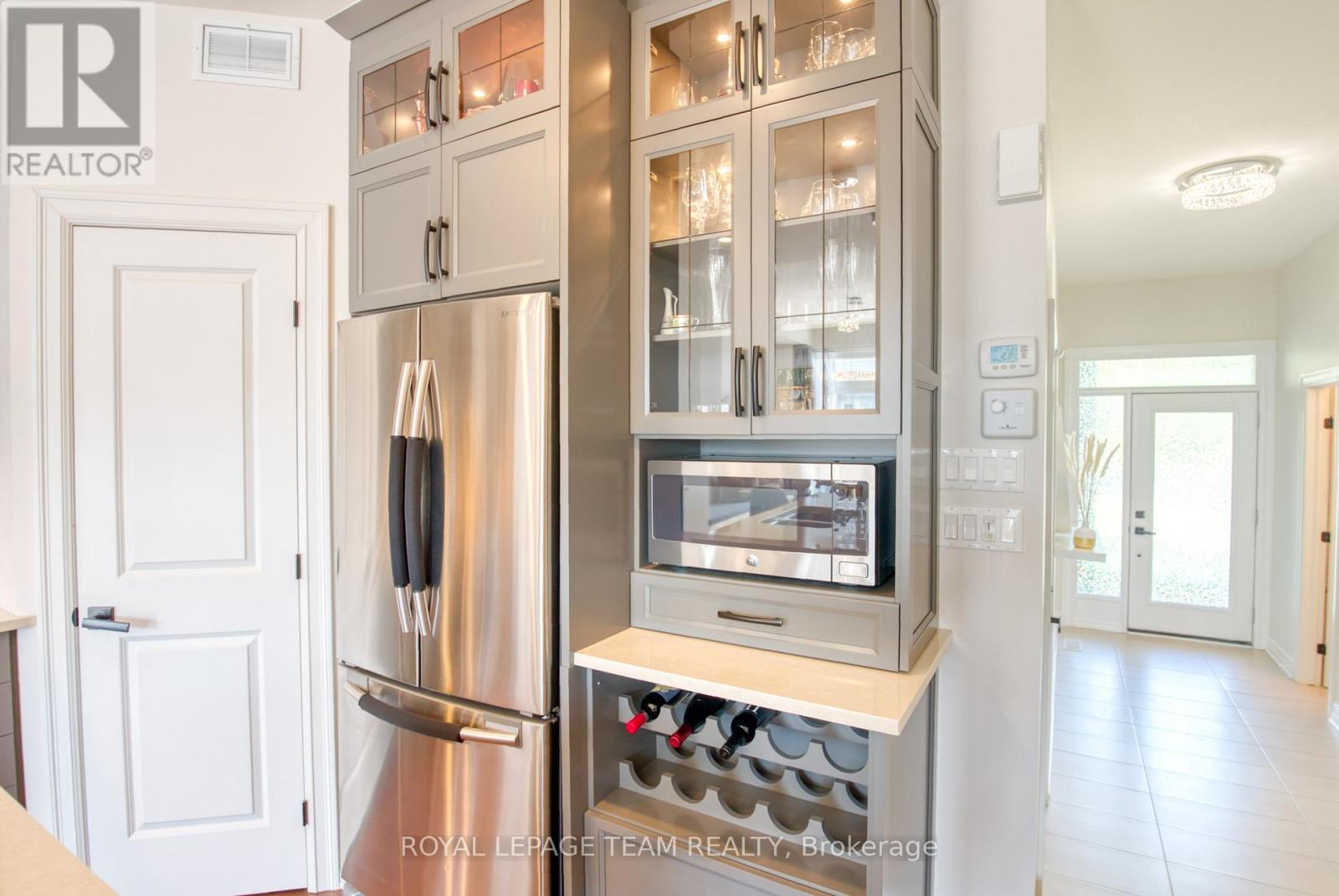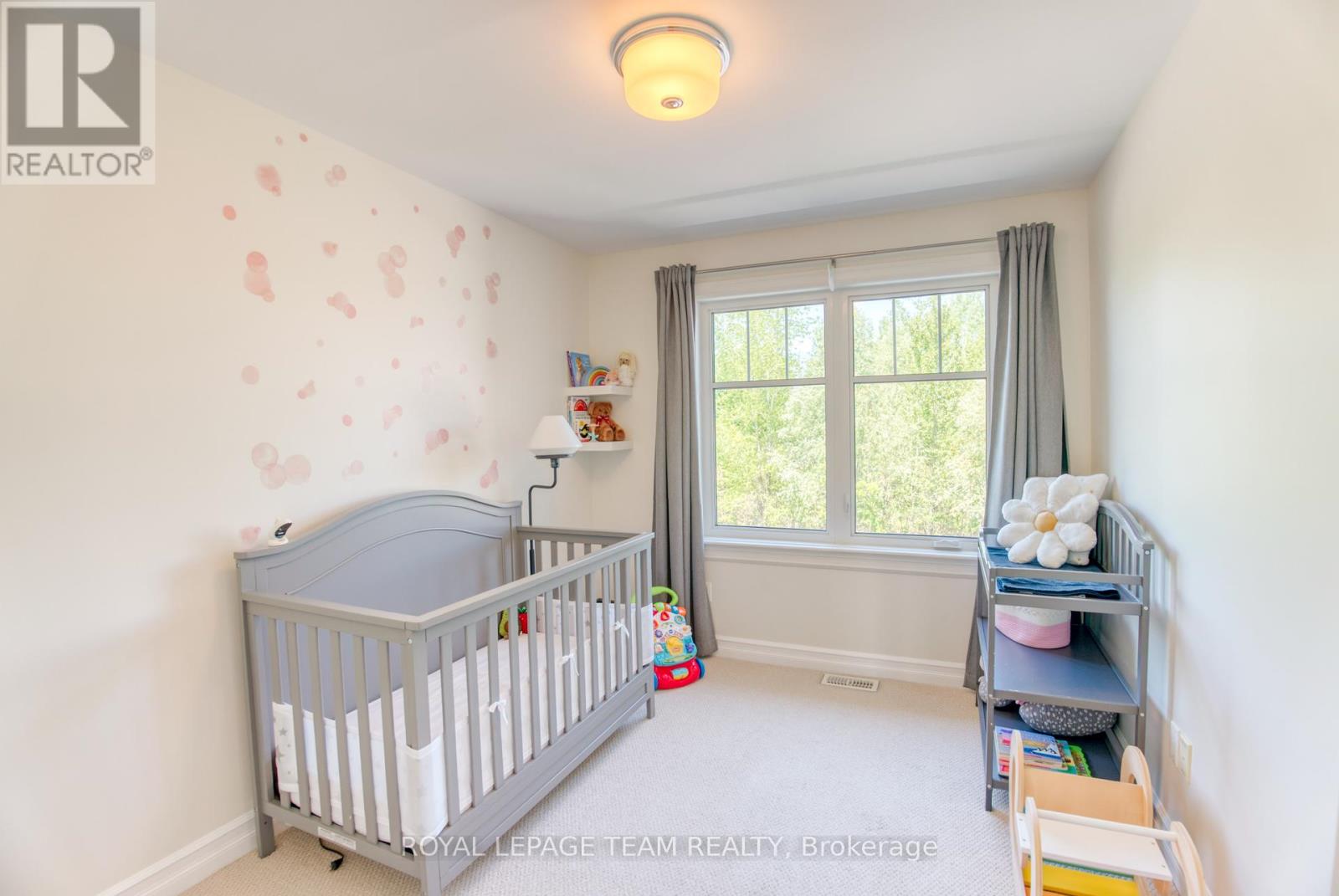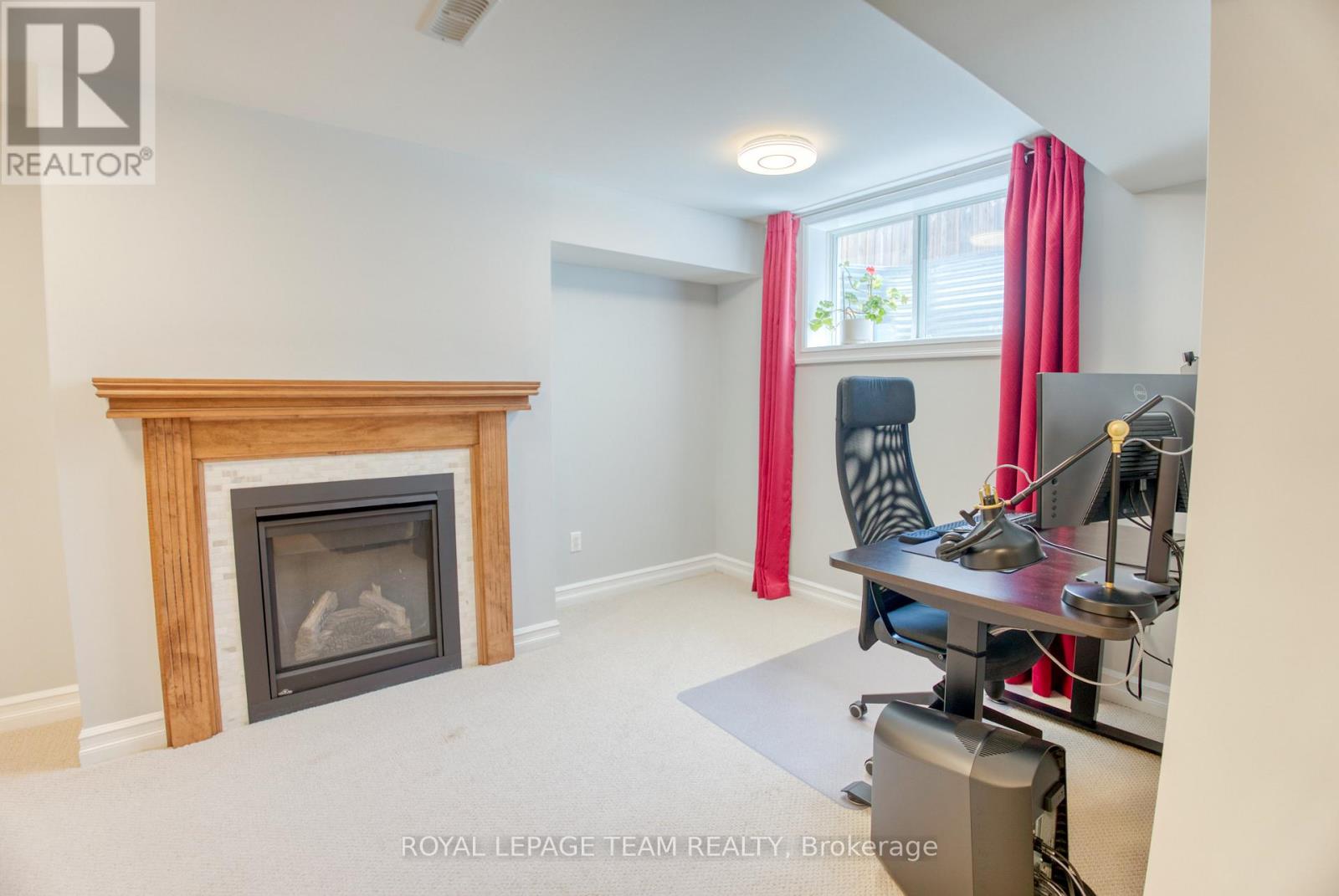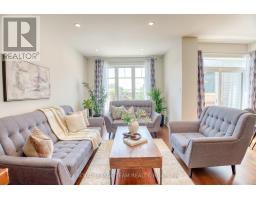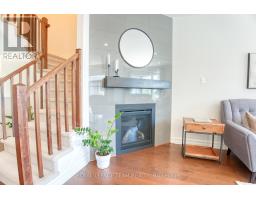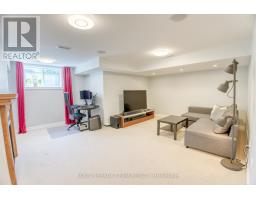3 Bedroom
3 Bathroom
1,500 - 2,000 ft2
Fireplace
Central Air Conditioning
Forced Air
$689,000
Welcome to 102 Helen Rapp Way, an immaculate former model home by Tamarack Homes with NO FRONT NEIGHBOURS and just steps from the Findlay Creek Boardwalk/serene protected wetlands! Inside the popular Eaton II model, you'll be wowed by the show-stopping kitchen featuring ceiling-height cabinetry, built-in wine storage, glass-front uppers, accent lighting, timeless moody tones, quartz counters, a pantry, and an island with a breakfast bar. The open-concept main level is both stylish and functional, with hardwood floors throughout, a cozy corner gas fireplace in the living room, and a bright dining area overlooking the fenced backyard and patio; perfect for summer BBQs. Upstairs, you'll find three spacious bedrooms, including a gorgeous primary suite complete with a 4-piece Ensuite (featuring a soaker tub, quartz counters, and separate glass shower), a walk-in closet, a beautifully appointed main bath, and a convenient laundry room. The finished basement adds valuable extra living space with a second gas fireplace in the family room, a large window for natural light, and plenty of additional storage. Set across from a tranquil protected treed area, this home offers peaceful views, stunning curb appeal, and is truly move-in ready. The street also has a great vibe, with welcoming neighbours who help make this house feel like home the moment you arrive. All of this in the fast-growing, family-friendly community of Findlay Creek, known for its parks, top-rated schools, local shops, and strong community feel...perfect for families and commuters alike! (id:43934)
Property Details
|
MLS® Number
|
X12184718 |
|
Property Type
|
Single Family |
|
Community Name
|
2605 - Blossom Park/Kemp Park/Findlay Creek |
|
Amenities Near By
|
Park, Public Transit |
|
Equipment Type
|
Water Heater |
|
Parking Space Total
|
3 |
|
Rental Equipment Type
|
Water Heater |
|
Structure
|
Patio(s) |
Building
|
Bathroom Total
|
3 |
|
Bedrooms Above Ground
|
3 |
|
Bedrooms Total
|
3 |
|
Age
|
6 To 15 Years |
|
Amenities
|
Fireplace(s) |
|
Appliances
|
Garage Door Opener Remote(s), Dishwasher, Garage Door Opener, Hood Fan, Microwave, Stove, Refrigerator |
|
Basement Development
|
Finished |
|
Basement Type
|
Full (finished) |
|
Construction Style Attachment
|
Attached |
|
Cooling Type
|
Central Air Conditioning |
|
Exterior Finish
|
Aluminum Siding, Brick |
|
Fireplace Present
|
Yes |
|
Fireplace Total
|
2 |
|
Flooring Type
|
Tile, Hardwood |
|
Foundation Type
|
Poured Concrete |
|
Half Bath Total
|
1 |
|
Heating Fuel
|
Natural Gas |
|
Heating Type
|
Forced Air |
|
Stories Total
|
2 |
|
Size Interior
|
1,500 - 2,000 Ft2 |
|
Type
|
Row / Townhouse |
|
Utility Water
|
Municipal Water |
Parking
Land
|
Acreage
|
No |
|
Fence Type
|
Fenced Yard |
|
Land Amenities
|
Park, Public Transit |
|
Sewer
|
Sanitary Sewer |
|
Size Depth
|
99 Ft ,8 In |
|
Size Frontage
|
20 Ft |
|
Size Irregular
|
20 X 99.7 Ft |
|
Size Total Text
|
20 X 99.7 Ft |
Rooms
| Level |
Type |
Length |
Width |
Dimensions |
|
Second Level |
Primary Bedroom |
4.5 m |
3.38 m |
4.5 m x 3.38 m |
|
Second Level |
Bedroom 2 |
5.46 m |
3.12 m |
5.46 m x 3.12 m |
|
Second Level |
Bedroom 3 |
3.27 m |
2.75 m |
3.27 m x 2.75 m |
|
Second Level |
Laundry Room |
|
|
Measurements not available |
|
Second Level |
Bathroom |
|
|
Measurements not available |
|
Basement |
Utility Room |
|
|
Measurements not available |
|
Basement |
Family Room |
8.78 m |
5.72 m |
8.78 m x 5.72 m |
|
Main Level |
Foyer |
|
|
Measurements not available |
|
Main Level |
Living Room |
5.97 m |
3.17 m |
5.97 m x 3.17 m |
|
Main Level |
Dining Room |
3.35 m |
2.74 m |
3.35 m x 2.74 m |
|
Main Level |
Kitchen |
3.65 m |
2.43 m |
3.65 m x 2.43 m |
Utilities
|
Cable
|
Installed |
|
Electricity
|
Installed |
|
Sewer
|
Installed |
https://www.realtor.ca/real-estate/28391543/102-helen-rapp-way-ottawa-2605-blossom-parkkemp-parkfindlay-creek













