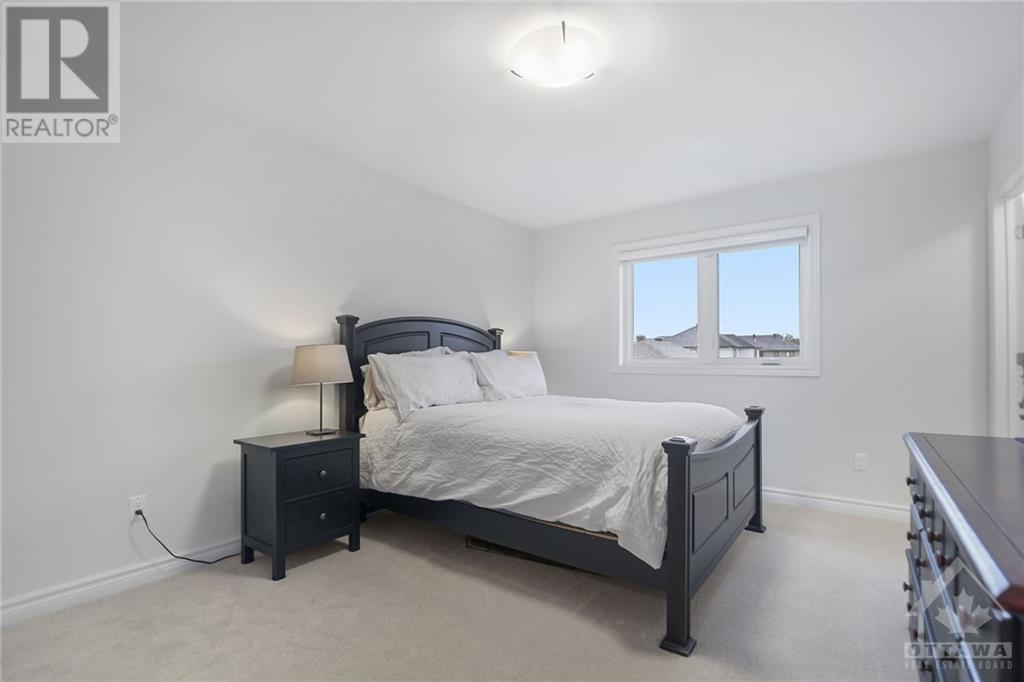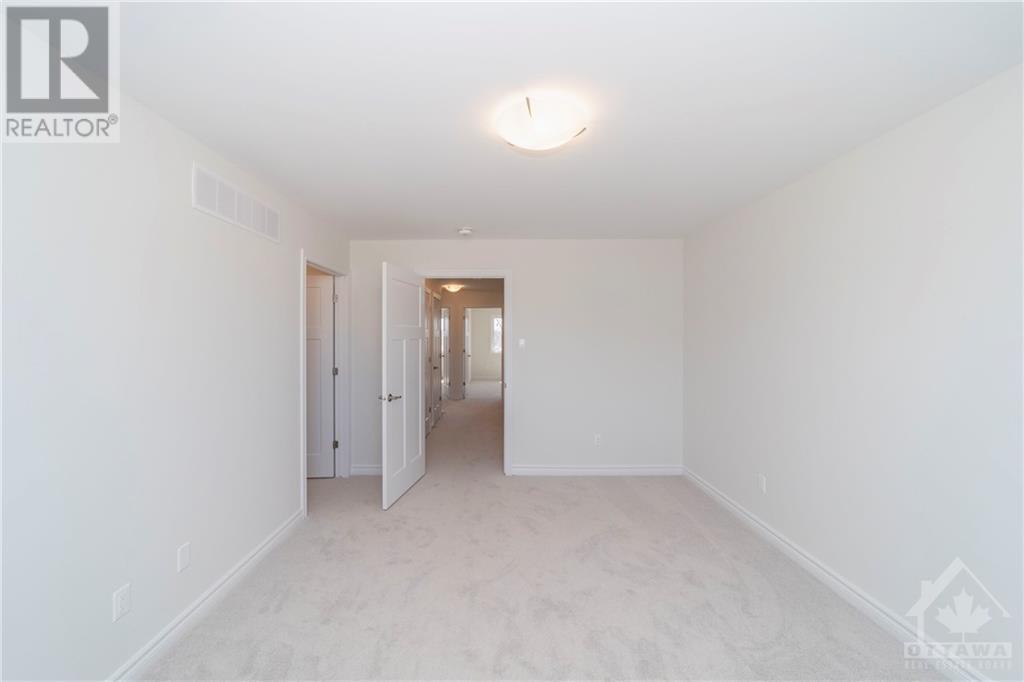3 Bedroom
4 Bathroom
Central Air Conditioning
Forced Air
$614,000
Step into this gorgeous 2023 Neilcorp townhome. The main floor features open concept living and is full of natural light! Complete with quartz countertops and stainless steel appliances in the kitchen and pot lights galore. The main floor also features a well sized family and dining room area, perfect for entertaining! Three great sized bedrooms upstairs as well as a main bath, upstairs laundry and a full ensuite and walk in closet in the primary bedroom. Enjoy fantastic movie or game nights with your family or friends in the partially finished basement, complete with a fully finished bathroom and egress windows. Live in the heart of it all in Carleton Place-- steps away from the Mississippi River, parks, schools and all the amenities. Loads of upgrades-- A/C, garage door opener, natural gas BBQ hookup, contemporary style doors, soft close cabinets, kitchen backsplash, 12/x24 tiles and quartz in all washrooms - Don't miss your chance to call this property home! (id:43934)
Property Details
|
MLS® Number
|
1411295 |
|
Property Type
|
Single Family |
|
Neigbourhood
|
Mississippi Shores |
|
AmenitiesNearBy
|
Shopping |
|
CommunicationType
|
Internet Access |
|
ParkingSpaceTotal
|
3 |
|
RoadType
|
Paved Road |
Building
|
BathroomTotal
|
4 |
|
BedroomsAboveGround
|
3 |
|
BedroomsTotal
|
3 |
|
Appliances
|
Refrigerator, Dishwasher, Dryer, Microwave Range Hood Combo, Stove |
|
BasementDevelopment
|
Partially Finished |
|
BasementType
|
Full (partially Finished) |
|
ConstructedDate
|
2023 |
|
ConstructionMaterial
|
Poured Concrete |
|
CoolingType
|
Central Air Conditioning |
|
ExteriorFinish
|
Brick, Siding |
|
FlooringType
|
Wall-to-wall Carpet, Laminate |
|
FoundationType
|
Poured Concrete |
|
HalfBathTotal
|
1 |
|
HeatingFuel
|
Natural Gas |
|
HeatingType
|
Forced Air |
|
StoriesTotal
|
2 |
|
Type
|
Row / Townhouse |
|
UtilityWater
|
Municipal Water |
Parking
Land
|
Acreage
|
No |
|
LandAmenities
|
Shopping |
|
Sewer
|
Municipal Sewage System |
|
SizeDepth
|
95 Ft |
|
SizeFrontage
|
19 Ft |
|
SizeIrregular
|
19 Ft X 95 Ft |
|
SizeTotalText
|
19 Ft X 95 Ft |
|
ZoningDescription
|
Residential |
Rooms
| Level |
Type |
Length |
Width |
Dimensions |
|
Second Level |
Primary Bedroom |
|
|
11'4" x 15'0" |
|
Second Level |
Bedroom |
|
|
9'3" x 11'10" |
|
Second Level |
Bedroom |
|
|
9'3" x 14'2" |
|
Main Level |
Kitchen |
|
|
10'2" x 11'7" |
|
Main Level |
Living Room/dining Room |
|
|
18'8" x 18'2" |
https://www.realtor.ca/real-estate/27392214/102-dowdall-circle-carleton-place-mississippi-shores













































