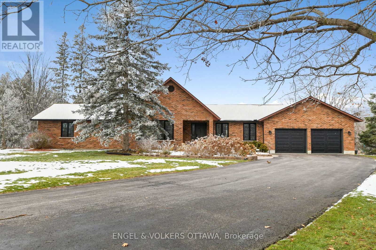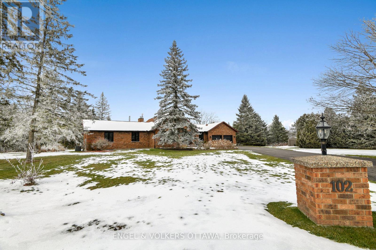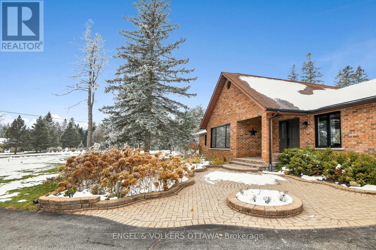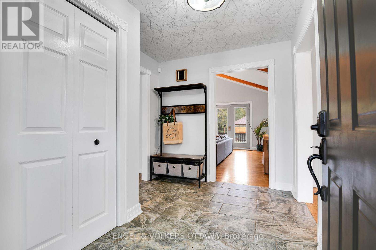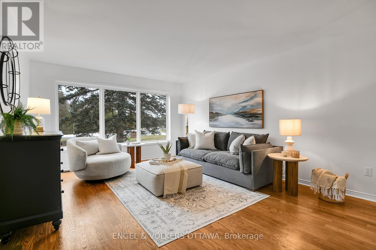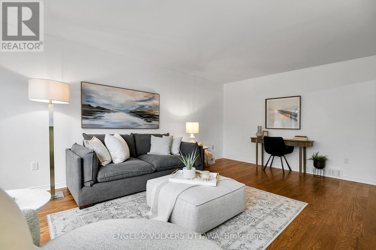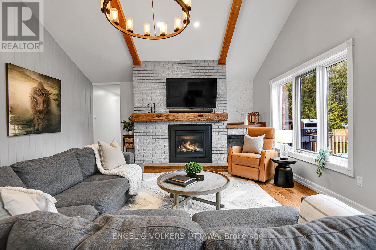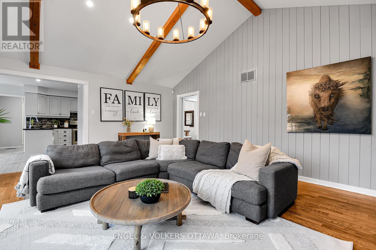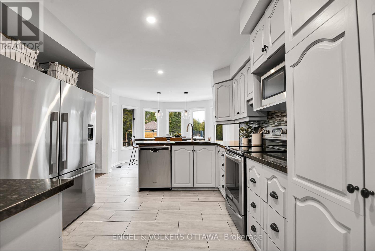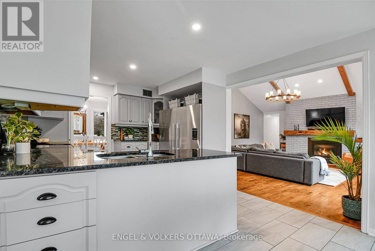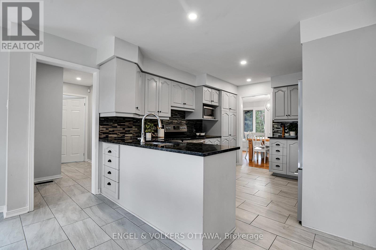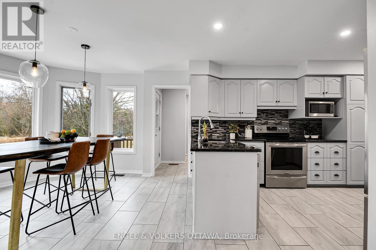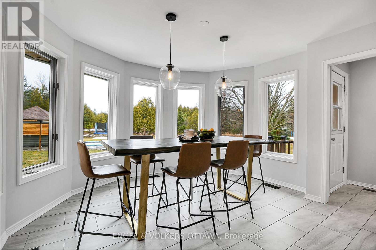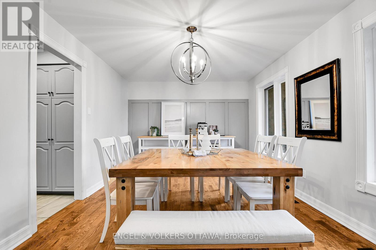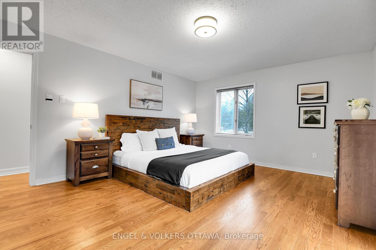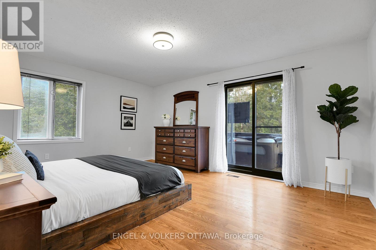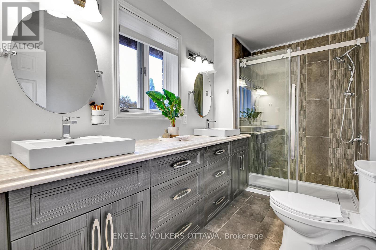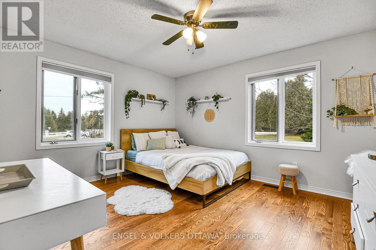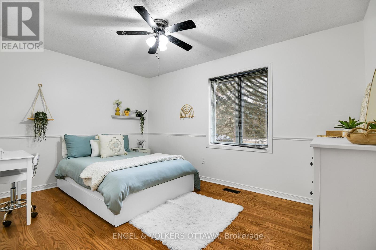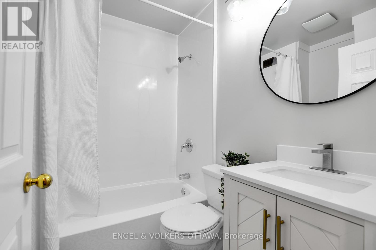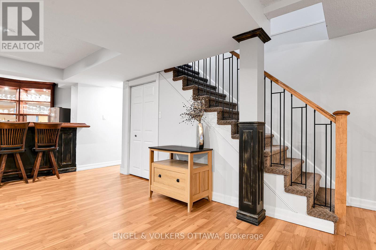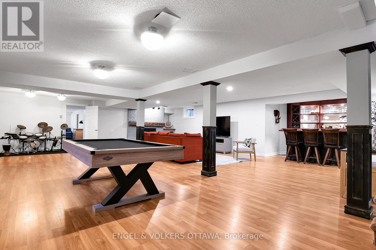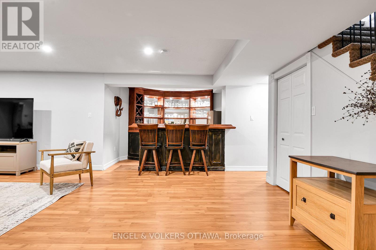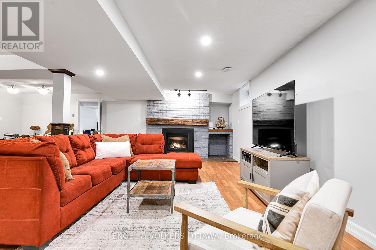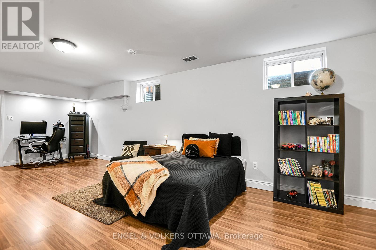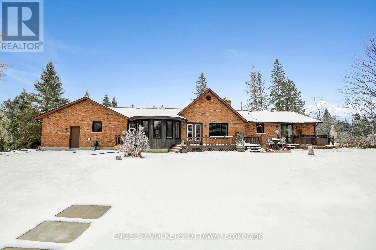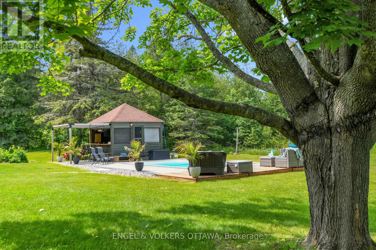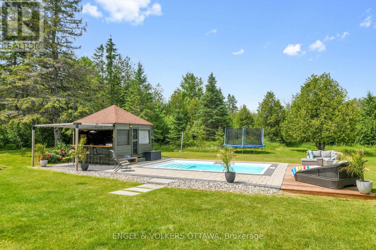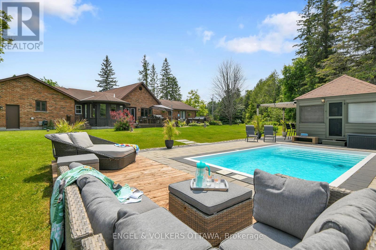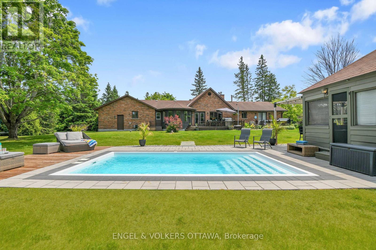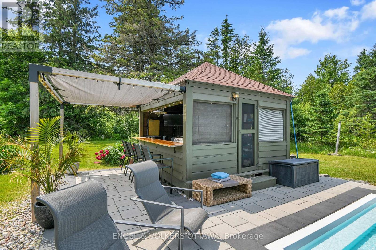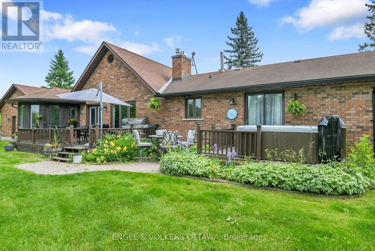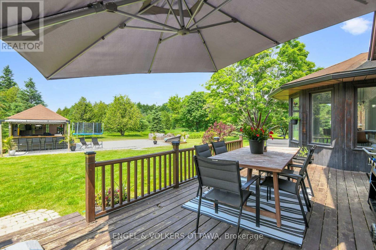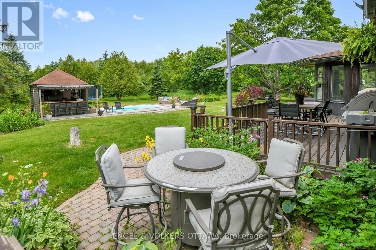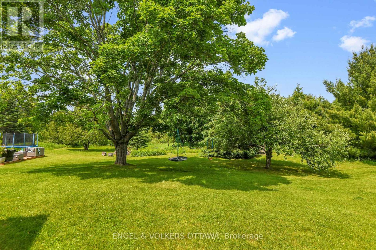4 Bedroom
3 Bathroom
2,000 - 2,500 ft2
Bungalow
Fireplace
Inground Pool
Central Air Conditioning, Ventilation System
Forced Air
Acreage
$1,099,000
This property offers the chance to achieve a relaxing lifestyle with a country-like ambiance, while maintaining easy proximity to the city. Sited perfectly on a lot exceeding five acres, with exceptional sun exposure and almost 500 feet of frontage, this home promises the classic executive lifestyle. The interior boasts beautifully scaled rooms, ranging from a generous entry to formal living and separate dining spaces. The grand great room features vaulted ceilings and rustic beams, evoking a distinct "Tremblant vibe." Space is plentiful, and the property is perfectly oriented for outdoor living, featuring a saltwater pool, an entertainment poolside cabana, and a hot tub located just off the primary suite for private downtime. Winters are ideally spent enjoying cross-country skiing, snowshoeing, or riding snowmobiles and ATVs. With updates already completed on the bathrooms, windows, and garage doors, the home is move-in ready, leaving you with only the opportunity to add your personal touch. The home is equipped with a newer well, pressure tank, - all updated in 2021. Septic was pumped June 2025; inspection in spring 2025 indicates several more years of life with proper maintenance. Roof and mechanicals updated in 2018, interlock landscaping in 2017, granite counters and backsplash in 2020, ensuite and hardwood floors in 2019. Interior repainted in 2025. Upgraded main bath in Spring 2025, and new Windows mid Nov 2025. (id:43934)
Open House
This property has open houses!
Starts at:
2:00 pm
Ends at:
4:00 pm
Property Details
|
MLS® Number
|
X12567244 |
|
Property Type
|
Single Family |
|
Neigbourhood
|
Carp |
|
Community Name
|
9105 - Huntley Ward (South West) |
|
Equipment Type
|
Propane Tank |
|
Features
|
Wooded Area, Sump Pump |
|
Parking Space Total
|
8 |
|
Pool Type
|
Inground Pool |
|
Rental Equipment Type
|
Propane Tank |
|
Structure
|
Shed |
Building
|
Bathroom Total
|
3 |
|
Bedrooms Above Ground
|
3 |
|
Bedrooms Below Ground
|
1 |
|
Bedrooms Total
|
4 |
|
Amenities
|
Fireplace(s) |
|
Appliances
|
Water Heater, Water Treatment, Water Softener, Garage Door Opener Remote(s), Dishwasher, Dryer, Garage Door Opener, Stove, Washer, Refrigerator |
|
Architectural Style
|
Bungalow |
|
Basement Development
|
Finished |
|
Basement Type
|
N/a (finished) |
|
Construction Style Attachment
|
Detached |
|
Cooling Type
|
Central Air Conditioning, Ventilation System |
|
Exterior Finish
|
Brick |
|
Fireplace Present
|
Yes |
|
Fireplace Total
|
2 |
|
Flooring Type
|
Ceramic, Hardwood |
|
Foundation Type
|
Poured Concrete |
|
Half Bath Total
|
1 |
|
Heating Fuel
|
Propane |
|
Heating Type
|
Forced Air |
|
Stories Total
|
1 |
|
Size Interior
|
2,000 - 2,500 Ft2 |
|
Type
|
House |
|
Utility Water
|
Drilled Well |
Parking
Land
|
Acreage
|
Yes |
|
Sewer
|
Septic System |
|
Size Depth
|
348 Ft |
|
Size Frontage
|
458 Ft |
|
Size Irregular
|
458 X 348 Ft |
|
Size Total Text
|
458 X 348 Ft|5 - 9.99 Acres |
|
Zoning Description
|
Rr3[9r] |
Rooms
| Level |
Type |
Length |
Width |
Dimensions |
|
Lower Level |
Recreational, Games Room |
11.09 m |
8.01 m |
11.09 m x 8.01 m |
|
Lower Level |
Other |
3.37 m |
2.52 m |
3.37 m x 2.52 m |
|
Lower Level |
Utility Room |
0.91 m |
1.47 m |
0.91 m x 1.47 m |
|
Lower Level |
Cold Room |
2.21 m |
2.17 m |
2.21 m x 2.17 m |
|
Lower Level |
Other |
3.94 m |
2.32 m |
3.94 m x 2.32 m |
|
Lower Level |
Bedroom 4 |
8.83 m |
3.75 m |
8.83 m x 3.75 m |
|
Lower Level |
Utility Room |
3.34 m |
4.58 m |
3.34 m x 4.58 m |
|
Lower Level |
Utility Room |
6.45 m |
4.04 m |
6.45 m x 4.04 m |
|
Ground Level |
Foyer |
2.45 m |
2.97 m |
2.45 m x 2.97 m |
|
Ground Level |
Bathroom |
3.41 m |
1.8 m |
3.41 m x 1.8 m |
|
Ground Level |
Bathroom |
1.75 m |
2.09 m |
1.75 m x 2.09 m |
|
Ground Level |
Living Room |
3.89 m |
5.42 m |
3.89 m x 5.42 m |
|
Ground Level |
Dining Room |
3.31 m |
4.74 m |
3.31 m x 4.74 m |
|
Ground Level |
Kitchen |
3.35 m |
4.91 m |
3.35 m x 4.91 m |
|
Ground Level |
Eating Area |
3.8 m |
2.43 m |
3.8 m x 2.43 m |
|
Ground Level |
Laundry Room |
2.11 m |
1.73 m |
2.11 m x 1.73 m |
|
Ground Level |
Family Room |
6.5 m |
5.05 m |
6.5 m x 5.05 m |
|
Ground Level |
Bedroom 3 |
4.1 m |
2.96 m |
4.1 m x 2.96 m |
|
Ground Level |
Bedroom 2 |
3.65 m |
3.99 m |
3.65 m x 3.99 m |
|
Ground Level |
Primary Bedroom |
5 m |
4.01 m |
5 m x 4.01 m |
Utilities
https://www.realtor.ca/real-estate/29126982/102-delaney-drive-ottawa-9105-huntley-ward-south-west

