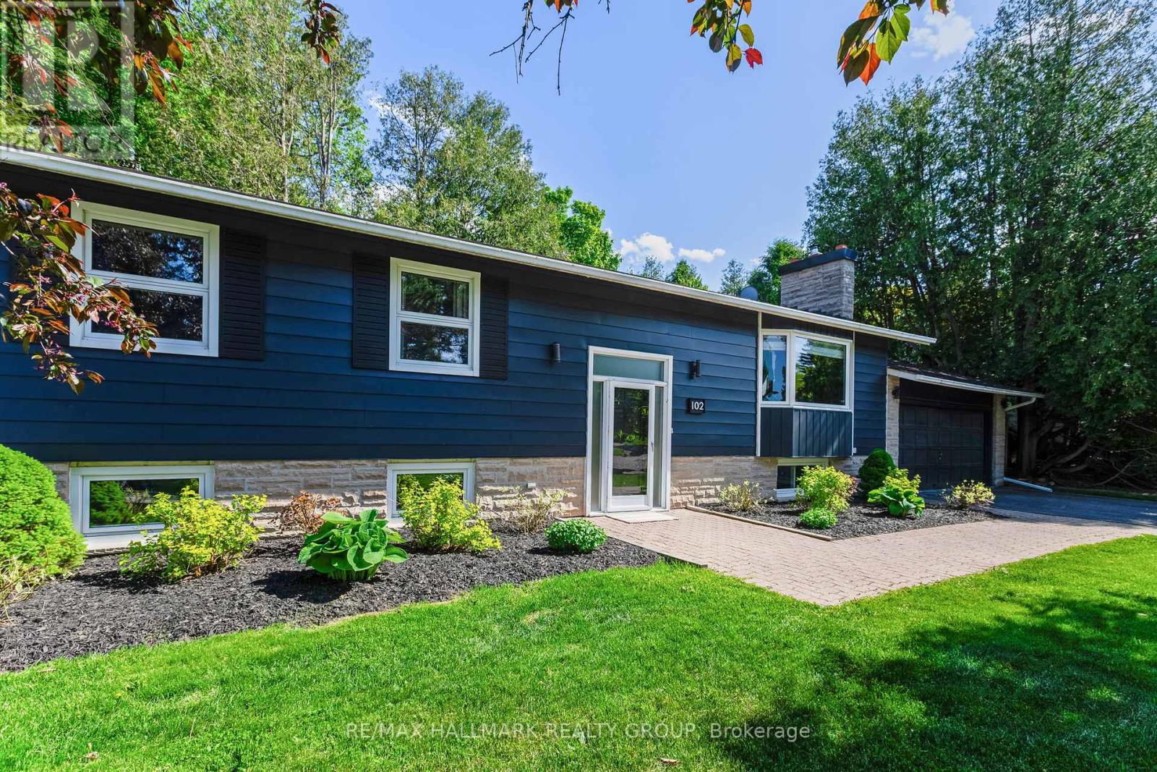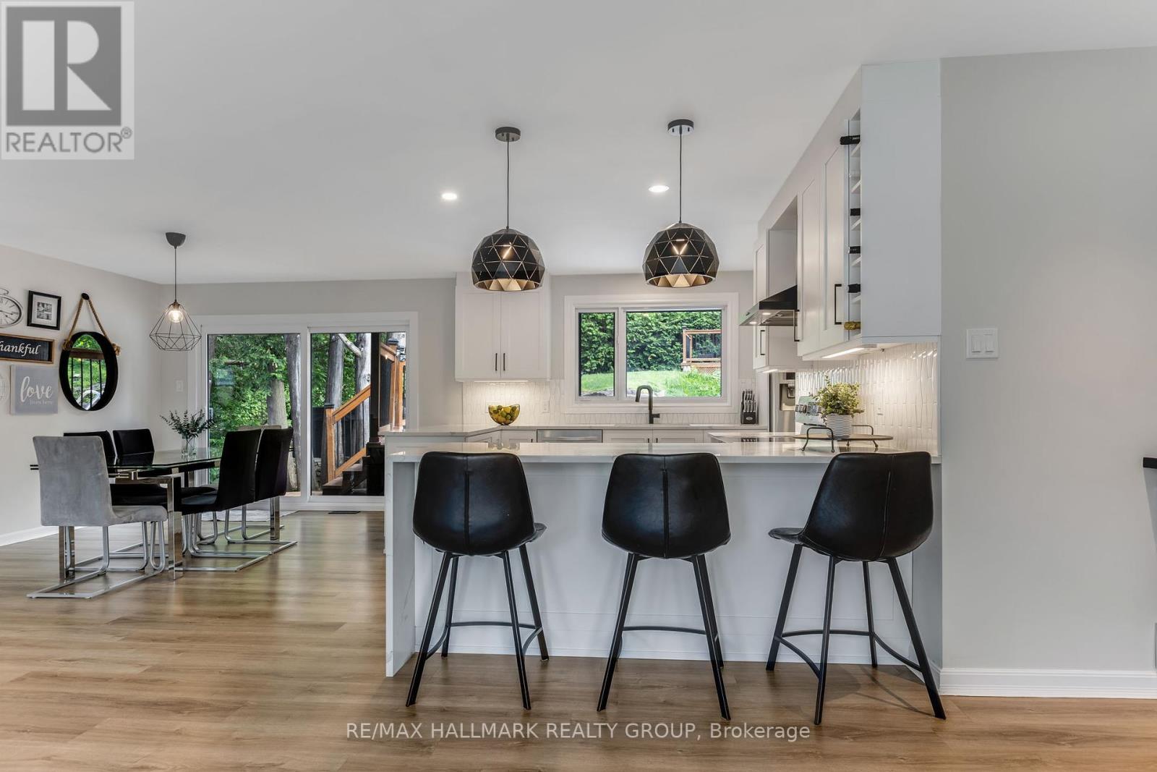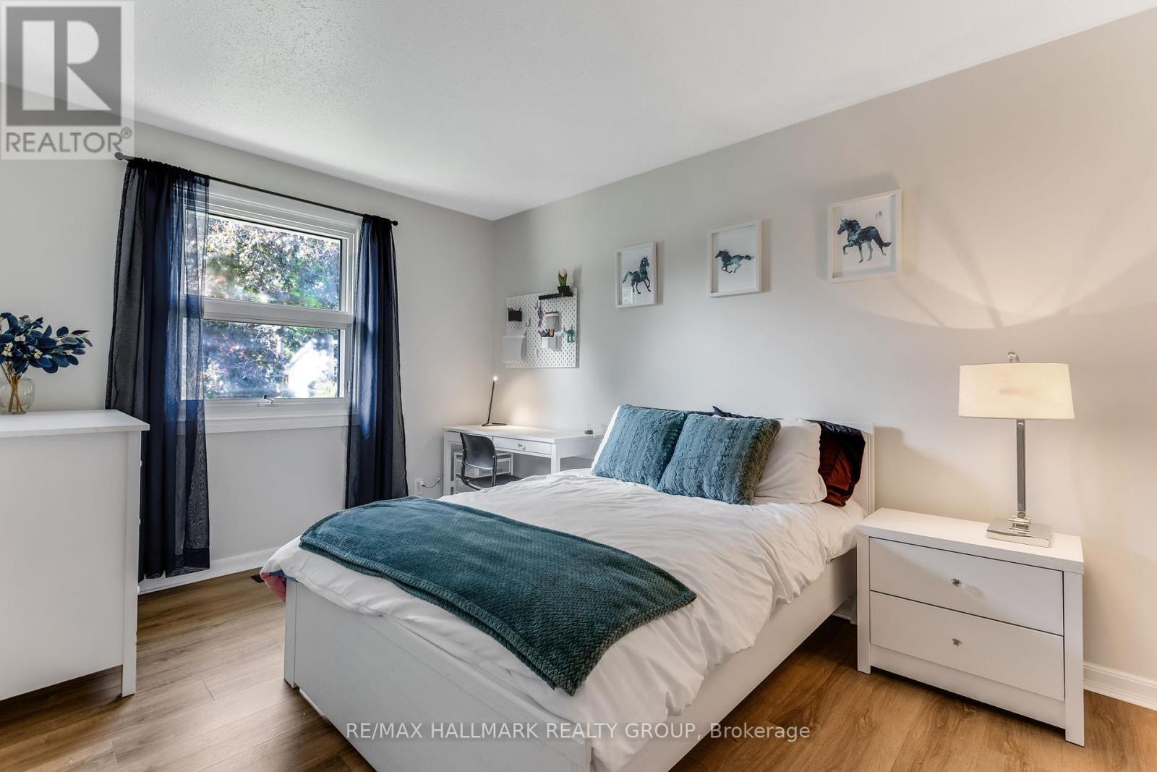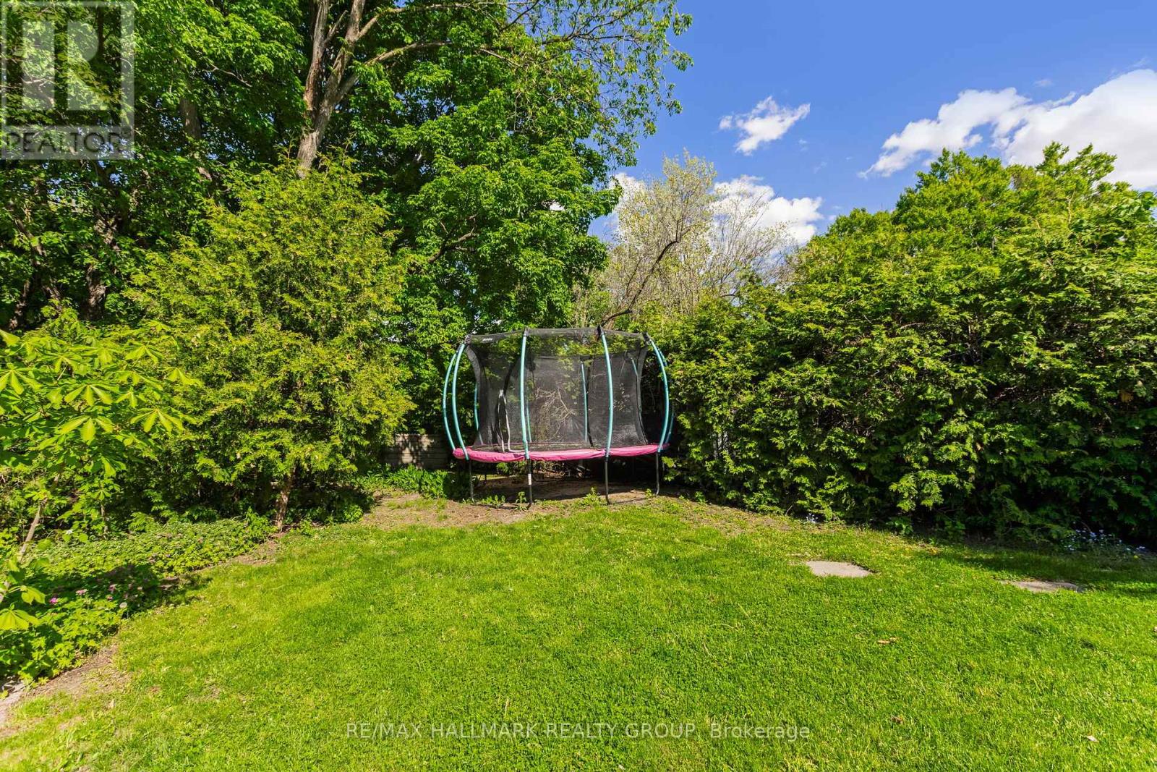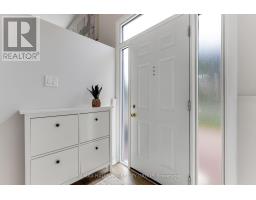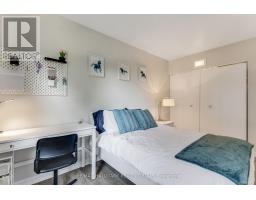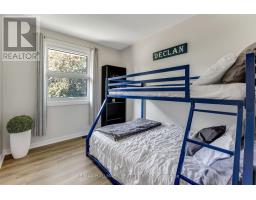5 Bedroom
3 Bathroom
1,100 - 1,500 ft2
Bungalow
Fireplace
Outdoor Pool
Central Air Conditioning
Forced Air
Landscaped
$849,900
Welcome to 102 Coburn Avenue. This beautifully updated family home sits on a premium-sized lot with immaculate landscaping in both the front and backyard. A private driveway with space for four cars, plus an attached double garage, ensures ample parking. A thoughtfully designed interlock walkway guides you to the welcoming front entrance. Inside, the main level offers a bright, open-concept layout with luxury vinyl plank flooring throughout. A large bay window fills the space with natural light, while a stunning wood-burning fireplace with stone surround and custom built-ins adds warmth and charm - perfect for cozy evenings or family gatherings. The renovated kitchen is a true showpiece, featuring quartz countertops with a waterfall edge, stainless steel appliances, sleek modern cabinetry, and a built-in island for additional prep or dining space. It flows effortlessly into the dining area, ideal for both everyday meals and entertaining. Three spacious bedrooms are located on the main level, including a serene primary suite with an updated ensuite bathroom and oversized walk-in shower. Two additional full bathrooms - one on each level - have been fully renovated with a clean, modern aesthetic. Downstairs, the fully finished lower level offers incredible flexibility, including two additional bedrooms and a large bonus room perfect for a family room, home office, or gym. Step outside into your own private backyard retreat. Surrounded by mature trees, the outdoor space is fully landscaped and features a large deck, hot tub, in-ground pool, garden shed, and lush gardens - offering complete privacy; it's the perfect space to relax or entertain all summer long. Located just minutes from public schools, parks, trails, shopping, groceries, and a community center, this home offers the best of both comfort and convenience. (id:43934)
Property Details
|
MLS® Number
|
X12195868 |
|
Property Type
|
Single Family |
|
Community Name
|
9003 - Kanata - Glencairn/Hazeldean |
|
Amenities Near By
|
Park, Public Transit, Schools |
|
Community Features
|
School Bus |
|
Features
|
Wooded Area, Lighting |
|
Parking Space Total
|
6 |
|
Pool Type
|
Outdoor Pool |
|
Structure
|
Deck, Shed |
|
View Type
|
City View |
Building
|
Bathroom Total
|
3 |
|
Bedrooms Above Ground
|
3 |
|
Bedrooms Below Ground
|
2 |
|
Bedrooms Total
|
5 |
|
Amenities
|
Fireplace(s) |
|
Appliances
|
Hot Tub, Garage Door Opener Remote(s), Dishwasher, Dryer, Hood Fan, Stove, Washer, Refrigerator |
|
Architectural Style
|
Bungalow |
|
Basement Development
|
Finished |
|
Basement Type
|
N/a (finished) |
|
Construction Style Attachment
|
Detached |
|
Cooling Type
|
Central Air Conditioning |
|
Exterior Finish
|
Stone, Vinyl Siding |
|
Fireplace Present
|
Yes |
|
Fireplace Total
|
1 |
|
Foundation Type
|
Poured Concrete |
|
Heating Fuel
|
Natural Gas |
|
Heating Type
|
Forced Air |
|
Stories Total
|
1 |
|
Size Interior
|
1,100 - 1,500 Ft2 |
|
Type
|
House |
|
Utility Water
|
Municipal Water |
Parking
Land
|
Acreage
|
No |
|
Fence Type
|
Fully Fenced, Fenced Yard |
|
Land Amenities
|
Park, Public Transit, Schools |
|
Landscape Features
|
Landscaped |
|
Sewer
|
Sanitary Sewer |
|
Size Depth
|
120 Ft |
|
Size Frontage
|
80 Ft |
|
Size Irregular
|
80 X 120 Ft |
|
Size Total Text
|
80 X 120 Ft |
Rooms
| Level |
Type |
Length |
Width |
Dimensions |
|
Lower Level |
Recreational, Games Room |
4.47 m |
3.73 m |
4.47 m x 3.73 m |
|
Lower Level |
Bedroom 4 |
6.12 m |
3.7 m |
6.12 m x 3.7 m |
|
Lower Level |
Bedroom 5 |
4.39 m |
3.7 m |
4.39 m x 3.7 m |
|
Lower Level |
Family Room |
5.53 m |
3.53 m |
5.53 m x 3.53 m |
|
Lower Level |
Laundry Room |
3.04 m |
2.13 m |
3.04 m x 2.13 m |
|
Main Level |
Living Room |
5.96 m |
3.68 m |
5.96 m x 3.68 m |
|
Main Level |
Dining Room |
4.14 m |
3.2 m |
4.14 m x 3.2 m |
|
Main Level |
Kitchen |
3.93 m |
3.73 m |
3.93 m x 3.73 m |
|
Main Level |
Primary Bedroom |
4.08 m |
3.04 m |
4.08 m x 3.04 m |
|
Main Level |
Bedroom 2 |
4.11 m |
2.94 m |
4.11 m x 2.94 m |
|
Main Level |
Bedroom 3 |
3.02 m |
2.59 m |
3.02 m x 2.59 m |
https://www.realtor.ca/real-estate/28415663/102-coburn-avenue-ottawa-9003-kanata-glencairnhazeldean


