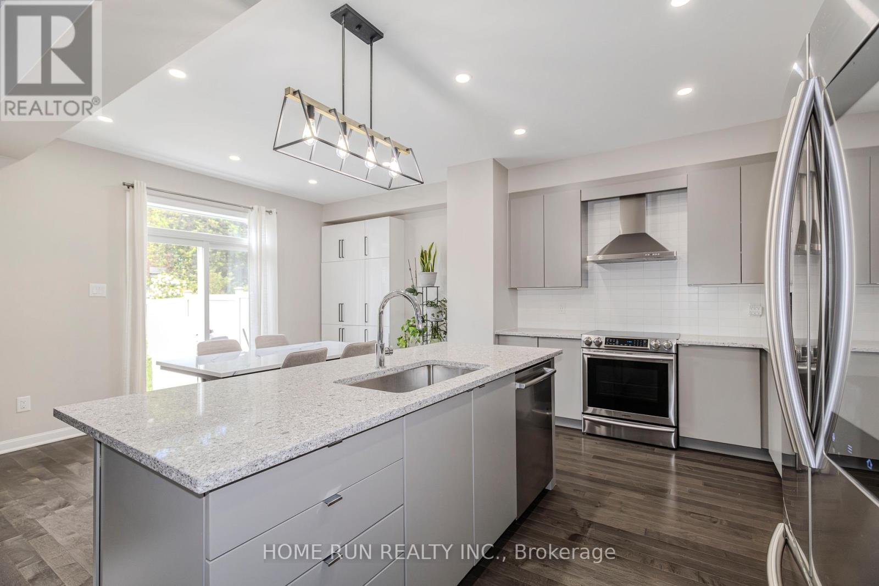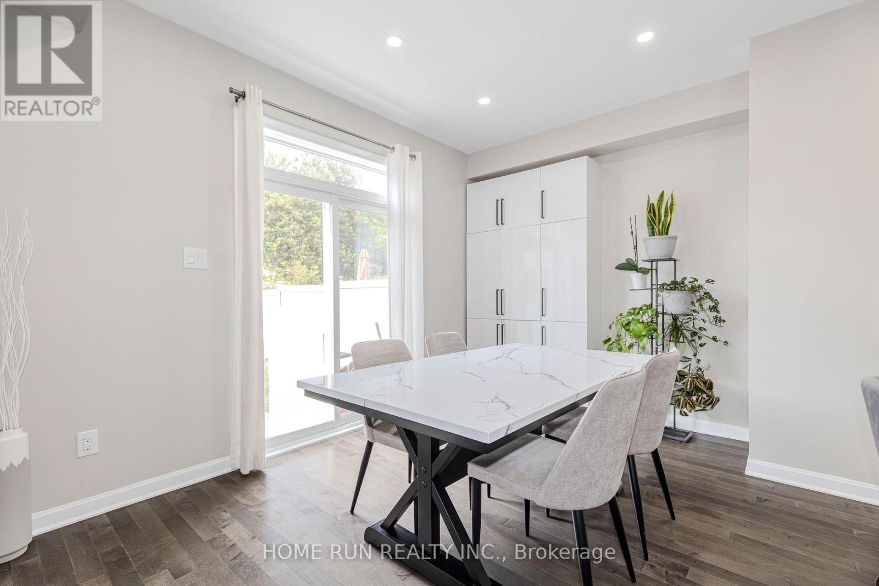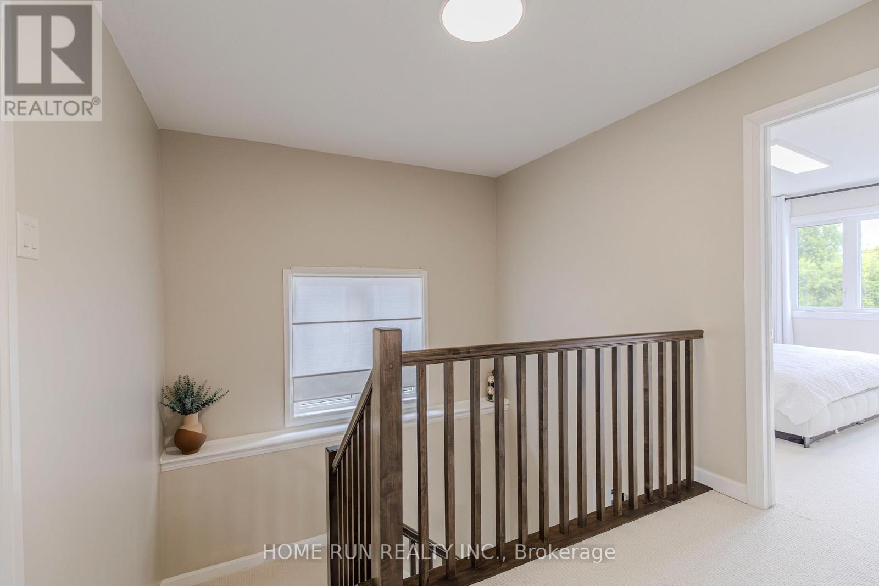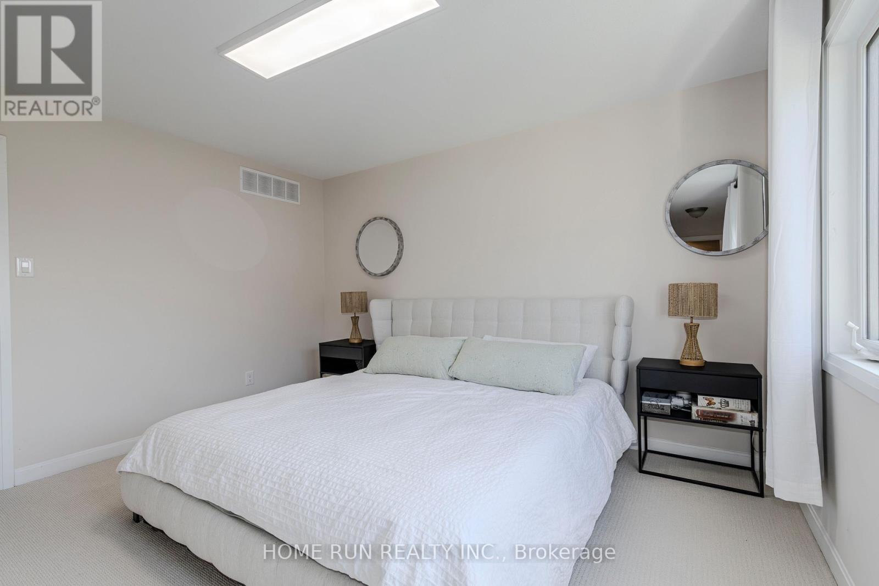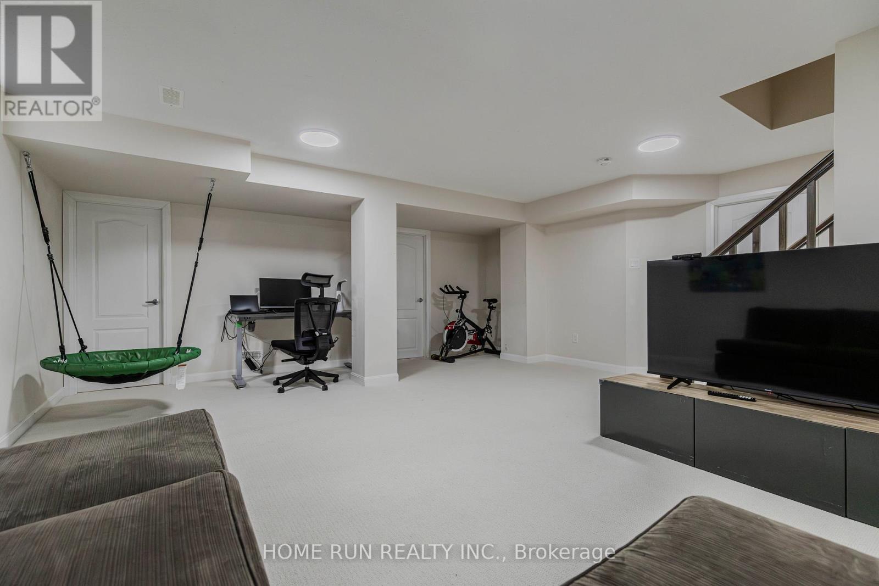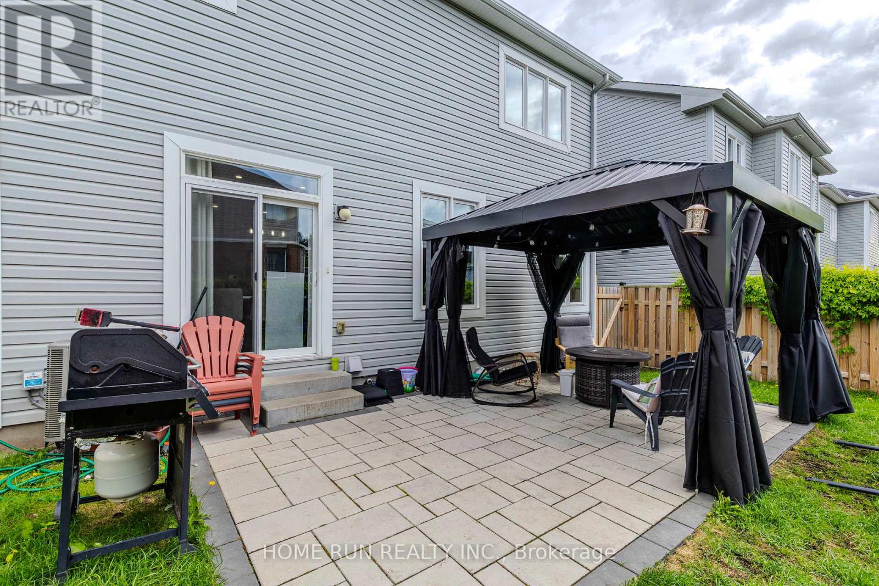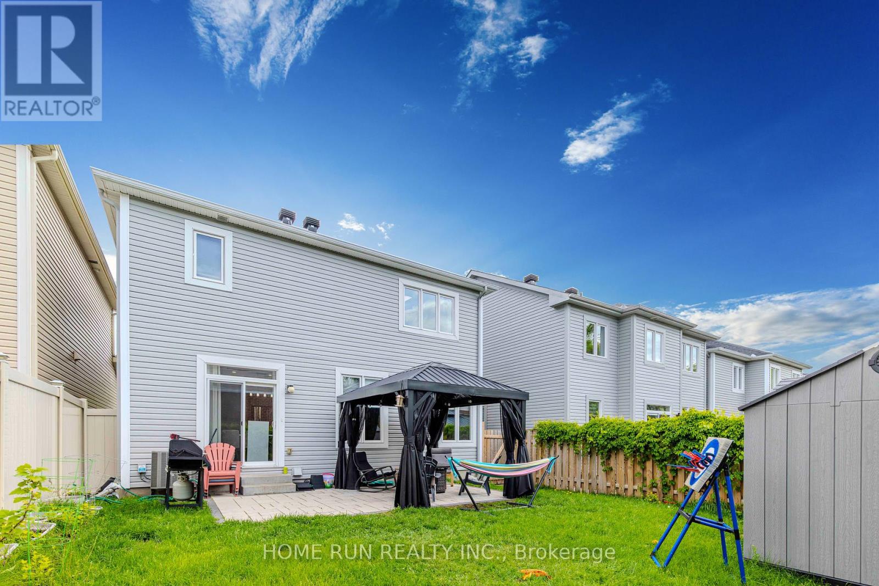4 Bedroom
3 Bathroom
2,000 - 2,500 ft2
Fireplace
Central Air Conditioning
Forced Air
$855,000
Experience timeless elegance in Monahan Landing with this move-in ready Brookside model by Glenview. This spacious 2-storey, 4-bedroom, 3-bath detached home features an open, light-filled floor plan. The main level showcases hardwood floors, an upgraded lighting package, and a large living area anchored by a cozy gas fireplace. The gourmet kitchen boasts granite countertops, a generous island, and stainless steel appliances, while the adjacent formal dining area with patio doors leads to a private, fully fenced backyard complete with interlock patio and gazebo - ideal for entertaining. Upstairs, the tranquil master suite includes a walk-in closet and a full ensuite with a spacious shower. Three additional well-proportioned bedrooms, a full bath, and a convenient laundry room complete this level. The tiled foyer, accessible from the double-car garage, sets the tone for thoughtful design, and the finished lower level offers a perfect family room or retreat. Just moments from shopping, dining, parks, and trails, this home seamlessly combines modern luxury with comfortable family living. Don't miss your chance to make it yours! (id:43934)
Property Details
|
MLS® Number
|
X12191846 |
|
Property Type
|
Single Family |
|
Community Name
|
9010 - Kanata - Emerald Meadows/Trailwest |
|
Equipment Type
|
Water Heater |
|
Parking Space Total
|
4 |
|
Rental Equipment Type
|
Water Heater |
Building
|
Bathroom Total
|
3 |
|
Bedrooms Above Ground
|
4 |
|
Bedrooms Total
|
4 |
|
Appliances
|
Garage Door Opener Remote(s), Dishwasher, Dryer, Hood Fan, Stove, Washer, Refrigerator |
|
Basement Development
|
Finished |
|
Basement Type
|
Full (finished) |
|
Construction Style Attachment
|
Detached |
|
Cooling Type
|
Central Air Conditioning |
|
Exterior Finish
|
Vinyl Siding |
|
Fireplace Present
|
Yes |
|
Foundation Type
|
Poured Concrete |
|
Half Bath Total
|
1 |
|
Heating Fuel
|
Natural Gas |
|
Heating Type
|
Forced Air |
|
Stories Total
|
2 |
|
Size Interior
|
2,000 - 2,500 Ft2 |
|
Type
|
House |
|
Utility Water
|
Municipal Water |
Parking
Land
|
Acreage
|
No |
|
Sewer
|
Sanitary Sewer |
|
Size Depth
|
87 Ft ,4 In |
|
Size Frontage
|
36 Ft ,1 In |
|
Size Irregular
|
36.1 X 87.4 Ft |
|
Size Total Text
|
36.1 X 87.4 Ft |
Rooms
| Level |
Type |
Length |
Width |
Dimensions |
|
Second Level |
Bathroom |
3.34 m |
1.64 m |
3.34 m x 1.64 m |
|
Second Level |
Laundry Room |
2.36 m |
1.75 m |
2.36 m x 1.75 m |
|
Second Level |
Primary Bedroom |
3.98 m |
3.37 m |
3.98 m x 3.37 m |
|
Second Level |
Bedroom |
4.31 m |
2.74 m |
4.31 m x 2.74 m |
|
Second Level |
Bedroom |
4.41 m |
2.97 m |
4.41 m x 2.97 m |
|
Second Level |
Bedroom |
3.37 m |
3.09 m |
3.37 m x 3.09 m |
|
Second Level |
Bathroom |
3.08 m |
1.78 m |
3.08 m x 1.78 m |
|
Lower Level |
Recreational, Games Room |
5.86 m |
5.46 m |
5.86 m x 5.46 m |
|
Lower Level |
Utility Room |
5.58 m |
4.16 m |
5.58 m x 4.16 m |
|
Main Level |
Living Room |
4.74 m |
4.03 m |
4.74 m x 4.03 m |
|
Main Level |
Kitchen |
3.88 m |
2.81 m |
3.88 m x 2.81 m |
|
Main Level |
Dining Room |
3.88 m |
3.07 m |
3.88 m x 3.07 m |
|
Main Level |
Foyer |
2.38 m |
1.95 m |
2.38 m x 1.95 m |
|
Main Level |
Bathroom |
1.8 m |
1.46 m |
1.8 m x 1.46 m |
https://www.realtor.ca/real-estate/28407029/102-asper-trail-circle-ottawa-9010-kanata-emerald-meadowstrailwest

















