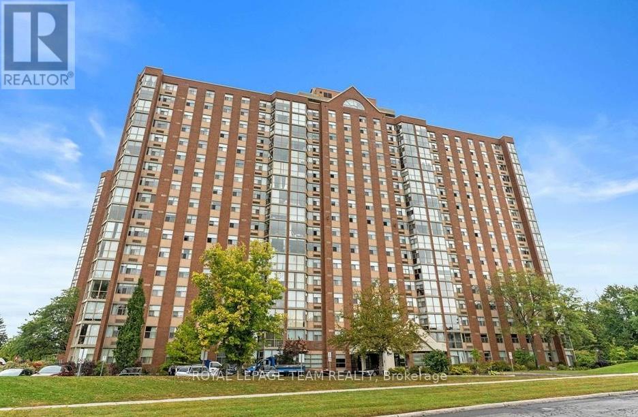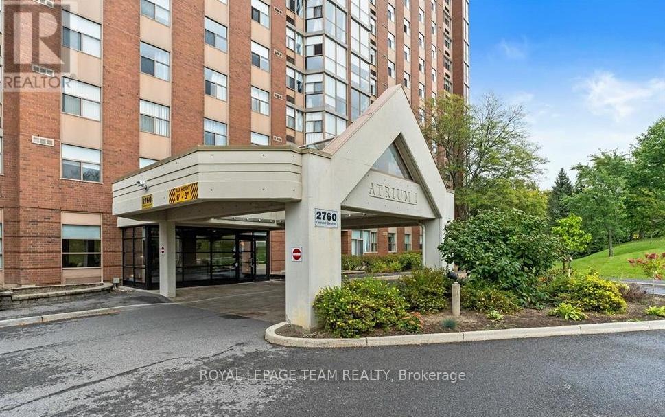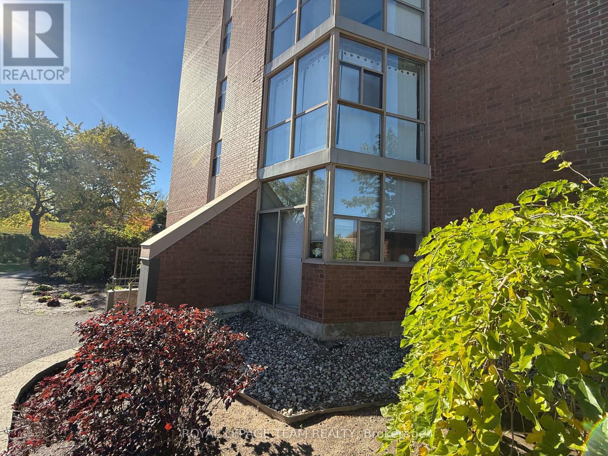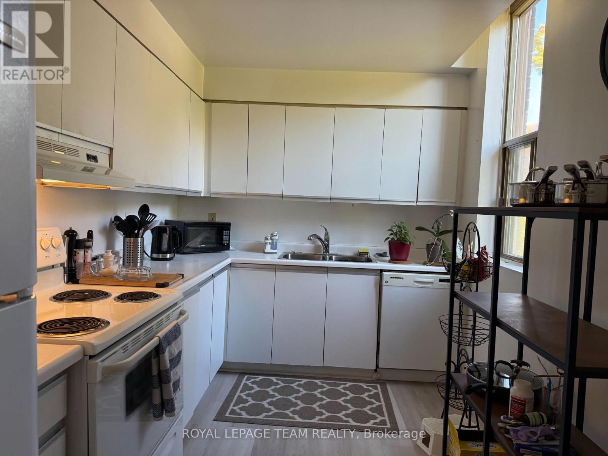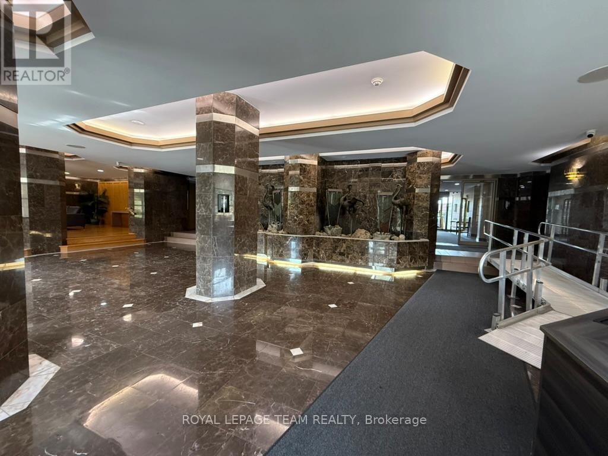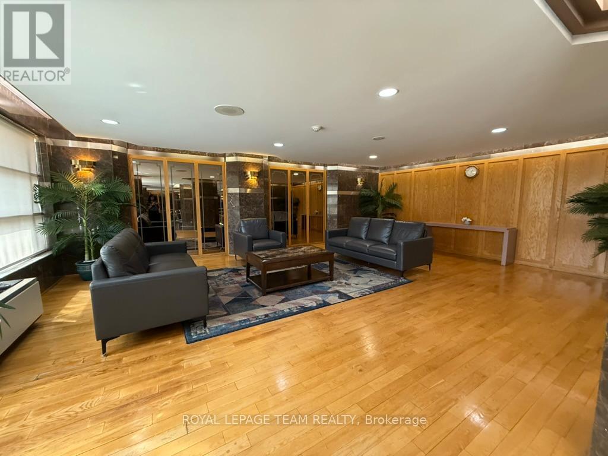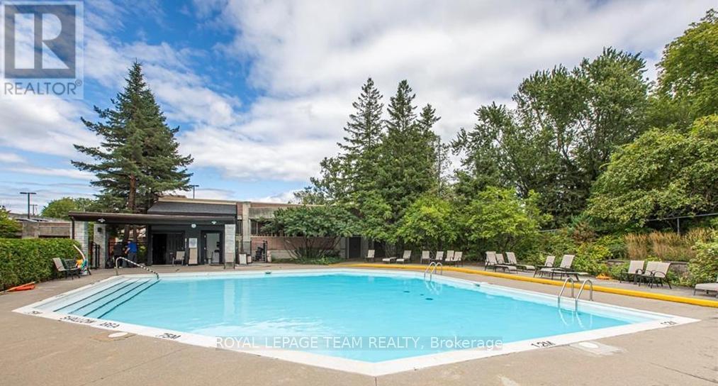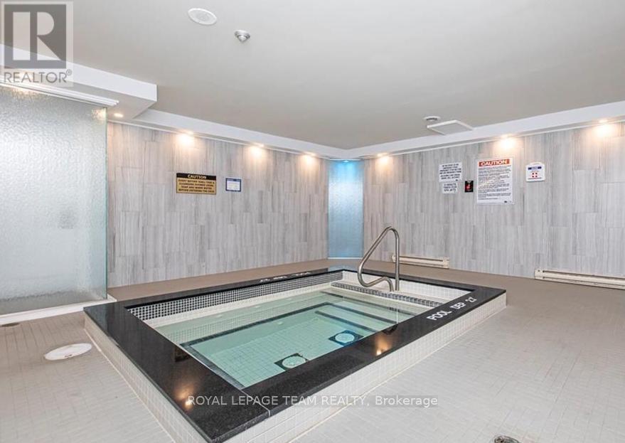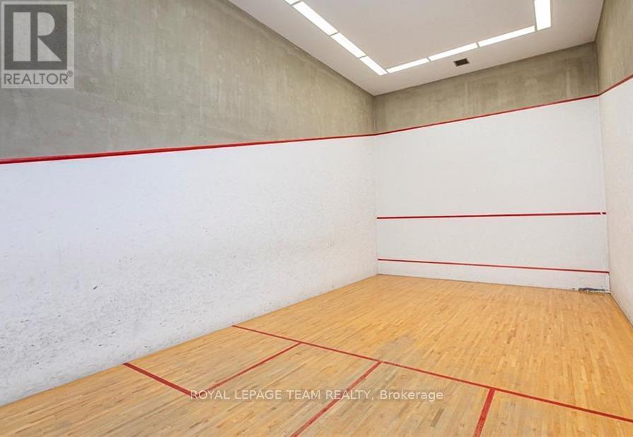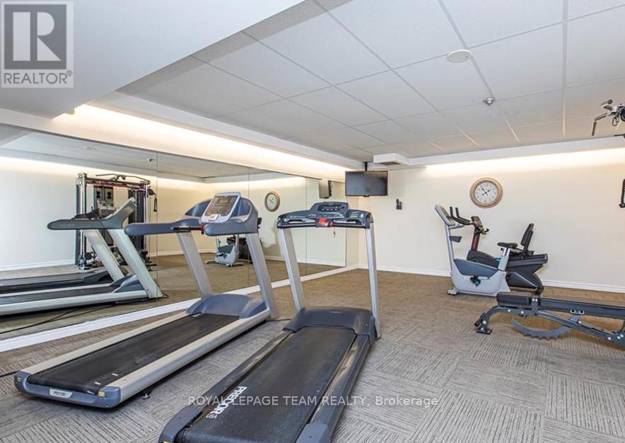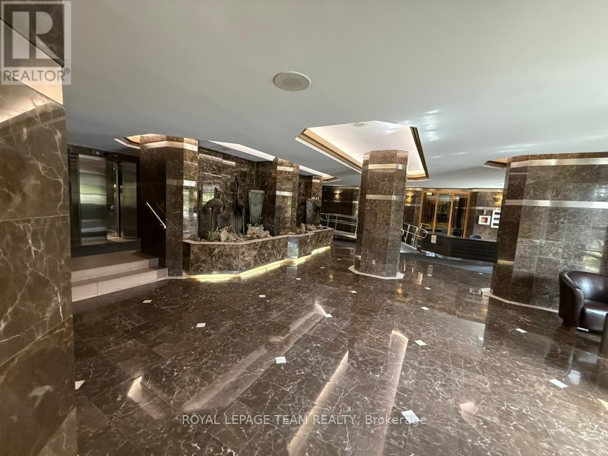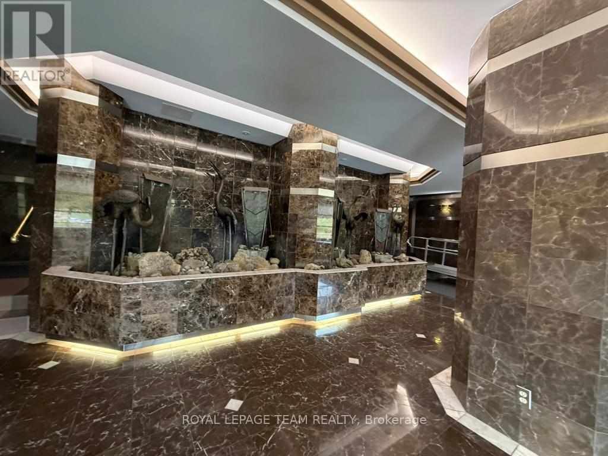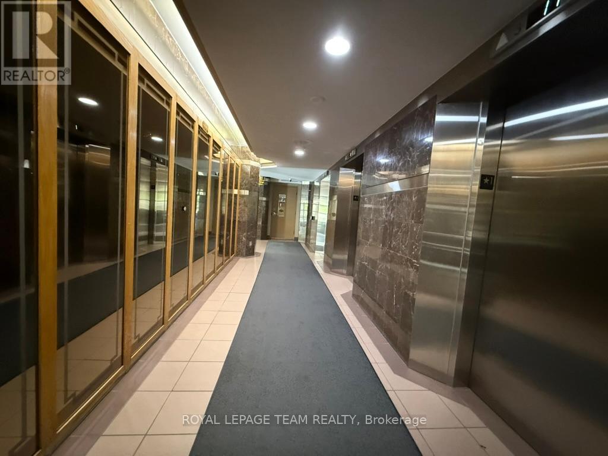102 - 2760 Carousel Crescent Ottawa, Ontario K1T 2N4
$319,900Maintenance, Water, Insurance, Common Area Maintenance
$820.27 Monthly
Maintenance, Water, Insurance, Common Area Maintenance
$820.27 MonthlyLocation Location! Condo fee included Water and Gas, locker, and parking. 2 Bedrooms and 2 full bathrooms, one parking and one locker. Primary bedroom features 2 spacious closets and 3 pc en-suite, and the 2nd bedroom has 3 pc main bathroom. Also offering convenient in-suite laundry. New carpet in the rooms and hallway. A few appliances are newer. The main floor unit has a big walk-out door. Amenities include parking, storage locker, hot tub, indoor sauna, fitness center, squash courts, table tennis, library, party room, workshop, bike storage, outdoor pool & rooftop terrace to enjoy a nice view. Well-maintained condo. Close to the O-Tain and park and ride South Key Shopping Mall. Perfect for investors, Seniors and first-time buyers. (id:43934)
Property Details
| MLS® Number | X12463159 |
| Property Type | Single Family |
| Community Name | 2604 - Emerald Woods/Sawmill Creek |
| Equipment Type | Water Heater |
| Features | Balcony |
| Parking Space Total | 1 |
| Rental Equipment Type | Water Heater |
Building
| Bathroom Total | 2 |
| Bedrooms Above Ground | 2 |
| Bedrooms Total | 2 |
| Age | 16 To 30 Years |
| Amenities | Storage - Locker |
| Appliances | Dryer, Hood Fan, Stove, Washer, Refrigerator |
| Cooling Type | Central Air Conditioning |
| Exterior Finish | Brick, Vinyl Siding |
| Heating Fuel | Electric |
| Heating Type | Heat Pump |
| Size Interior | 1,000 - 1,199 Ft2 |
| Type | Apartment |
Parking
| No Garage | |
| Inside Entry |
Land
| Acreage | No |
| Zoning Description | Condo Apartment |
Rooms
| Level | Type | Length | Width | Dimensions |
|---|---|---|---|---|
| Main Level | Living Room | 7.2 m | 3.26 m | 7.2 m x 3.26 m |
| Main Level | Dining Room | 3.26 m | 3.2 m | 3.26 m x 3.2 m |
| Main Level | Kitchen | 3.66 m | 2.17 m | 3.66 m x 2.17 m |
| Main Level | Bedroom 2 | 4.3 m | 2.6 m | 4.3 m x 2.6 m |
| Main Level | Primary Bedroom | 4.23 m | 3.16 m | 4.23 m x 3.16 m |
| Main Level | Solarium | 2.19 m | 2.4 m | 2.19 m x 2.4 m |
| Main Level | Bathroom | Measurements not available | ||
| Main Level | Bathroom | Measurements not available |
Contact Us
Contact us for more information

