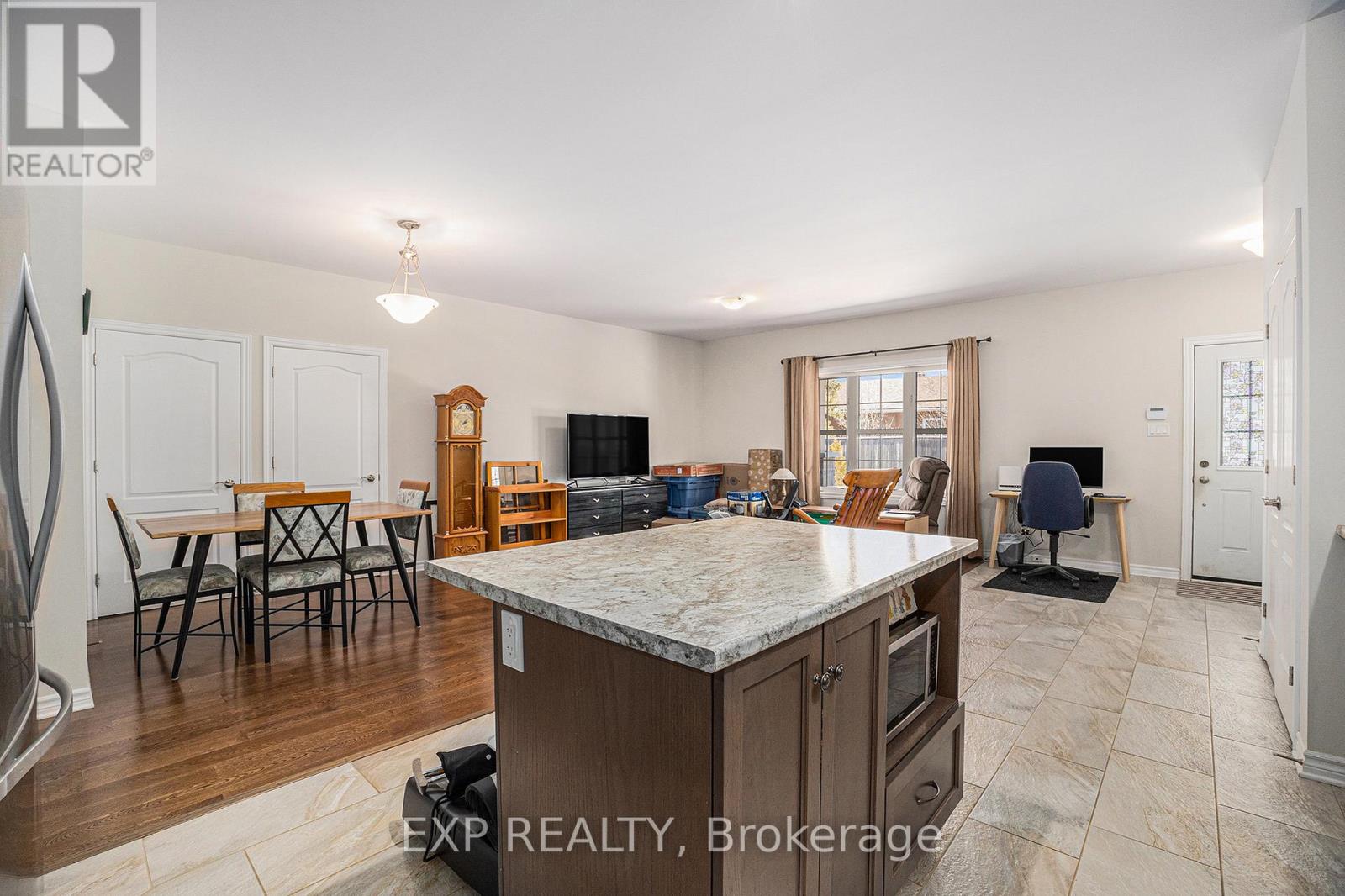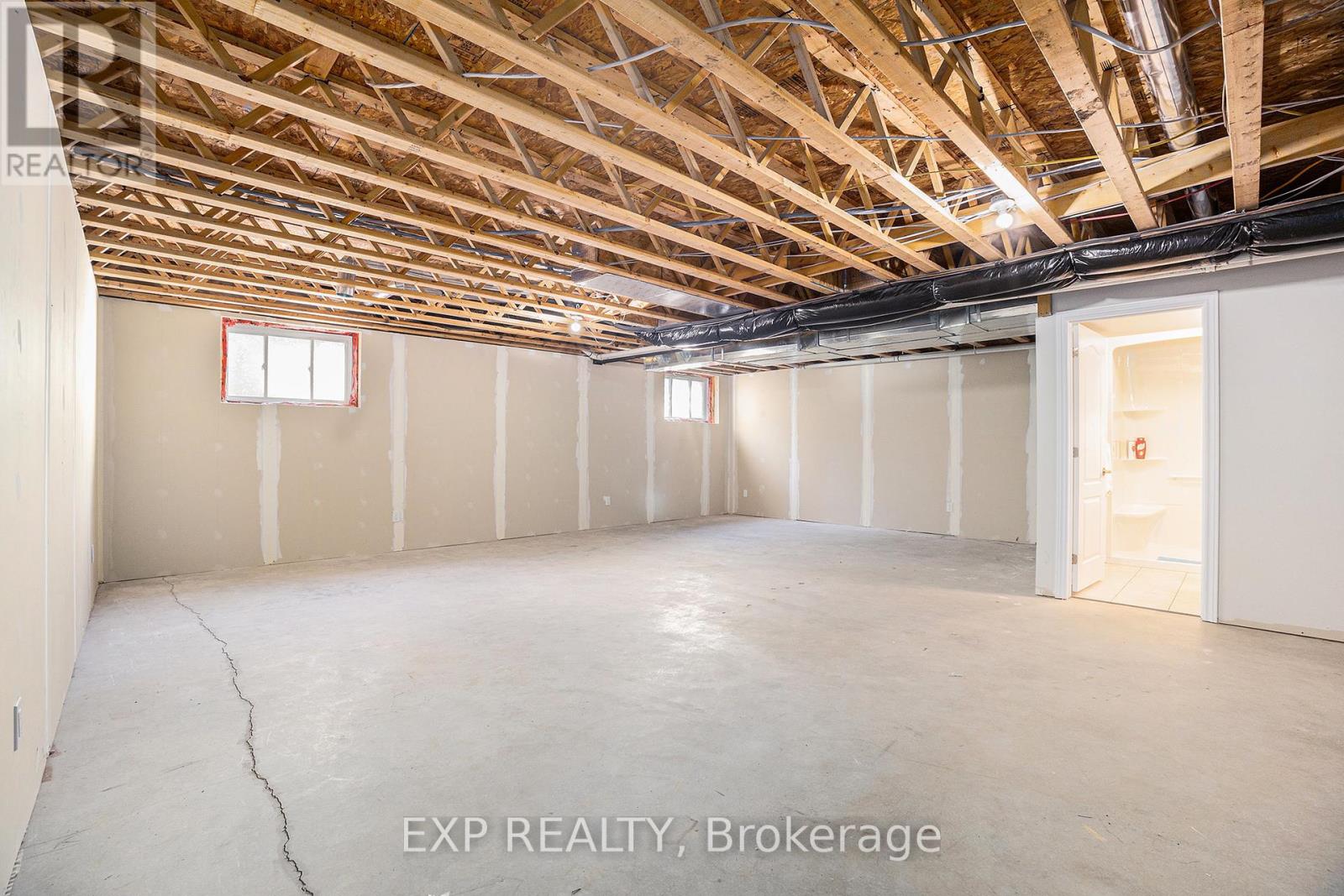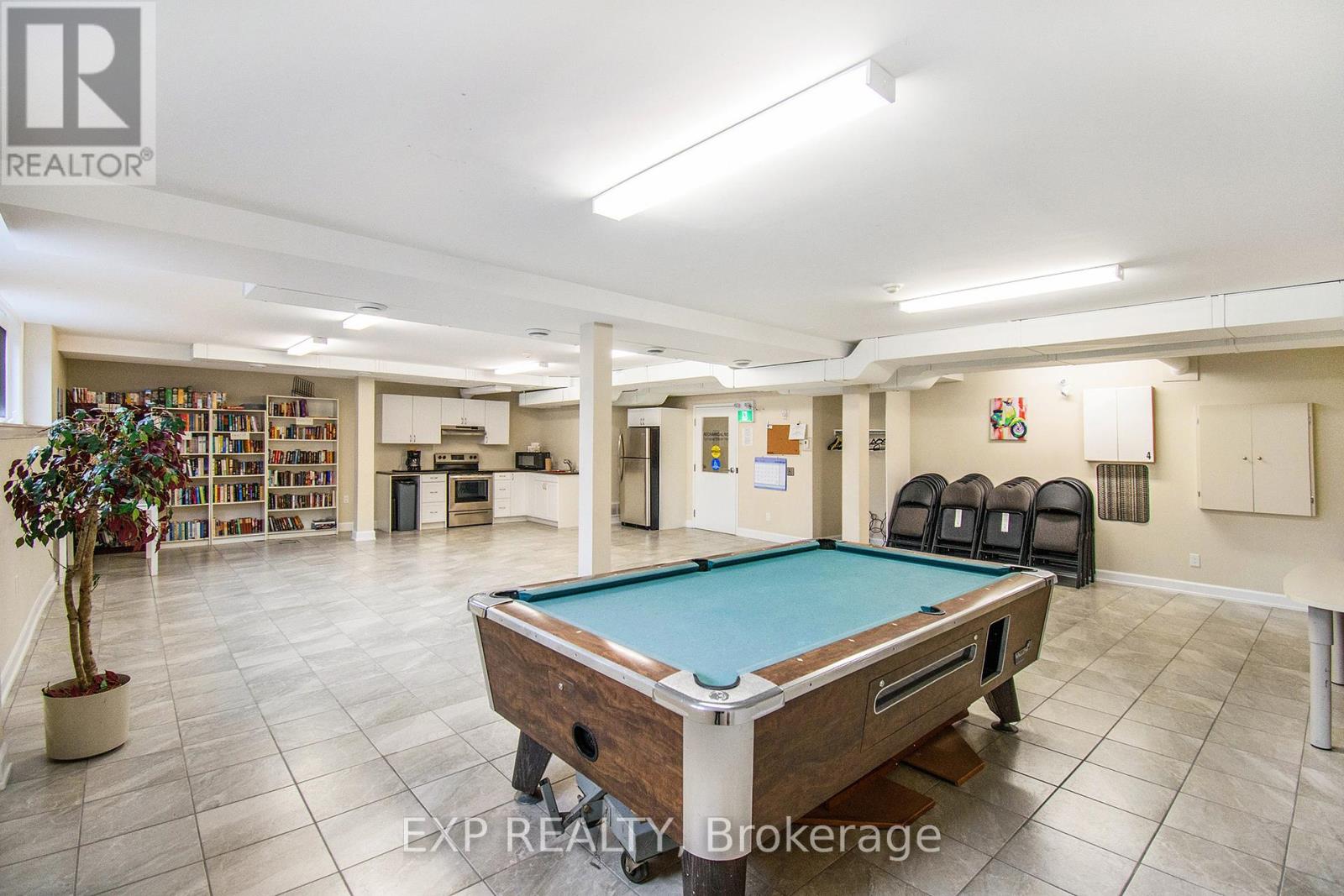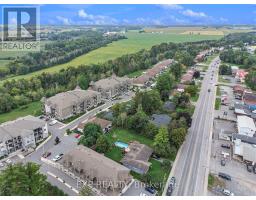3 Bedroom
2 Bathroom
1,000 - 1,199 ft2
Wall Unit
Forced Air
$1,995 Monthly
Located in the heart of Embrun, this well maintained MAIN LEVEL 2 bed, 2 bath condo offers everything you need for maintenance free living. Approx. 1068 sq.ft of living space (not including unfinished basement area!) with open concept main floor w/ hardwood and tile flooring throughout. Spacious kitchen with plenty of cabinetry. Two good sized bedrooms served by main bathroom. In-unit laundry. Unfinished basement space is perfect storage space and has the added bonus of an additional 3 pc bathroom. 1 assigned outdoor parking space & visitor parking. Tenant has access to the fully equipped gym, tennis court, gazebo, community room and much more. Conveniently located within walking distance to shops, restaurants, pharmacy, doctors office, bank and plenty more! Say hello to condo living AND your new home! Tenant pays rent plus Hydro, Gas, Water/Sewer & HWT rental. (id:43934)
Property Details
|
MLS® Number
|
X12048414 |
|
Property Type
|
Single Family |
|
Community Name
|
602 - Embrun |
|
Amenities Near By
|
Park |
|
Community Features
|
Pet Restrictions, Community Centre |
|
Parking Space Total
|
1 |
|
Structure
|
Squash & Raquet Court, Tennis Court |
Building
|
Bathroom Total
|
2 |
|
Bedrooms Above Ground
|
2 |
|
Bedrooms Below Ground
|
1 |
|
Bedrooms Total
|
3 |
|
Amenities
|
Party Room, Visitor Parking, Exercise Centre, Storage - Locker |
|
Appliances
|
Water Heater, Dishwasher, Dryer, Hood Fan, Stove, Washer, Refrigerator |
|
Basement Development
|
Unfinished |
|
Basement Type
|
Full (unfinished) |
|
Cooling Type
|
Wall Unit |
|
Exterior Finish
|
Stone |
|
Foundation Type
|
Concrete |
|
Heating Fuel
|
Natural Gas |
|
Heating Type
|
Forced Air |
|
Size Interior
|
1,000 - 1,199 Ft2 |
|
Type
|
Apartment |
Parking
Land
|
Acreage
|
No |
|
Land Amenities
|
Park |
Rooms
| Level |
Type |
Length |
Width |
Dimensions |
|
Basement |
Recreational, Games Room |
7.5 m |
4 m |
7.5 m x 4 m |
|
Main Level |
Living Room |
3.5 m |
3.7 m |
3.5 m x 3.7 m |
|
Main Level |
Dining Room |
3.42 m |
3.35 m |
3.42 m x 3.35 m |
|
Main Level |
Kitchen |
3.96 m |
3.4 m |
3.96 m x 3.4 m |
|
Main Level |
Primary Bedroom |
4.57 m |
3.4 m |
4.57 m x 3.4 m |
|
Main Level |
Bedroom |
3.37 m |
2.64 m |
3.37 m x 2.64 m |
|
Main Level |
Bathroom |
3 m |
2 m |
3 m x 2 m |
https://www.realtor.ca/real-estate/28089656/102-245-equinox-drive-russell-602-embrun



















































