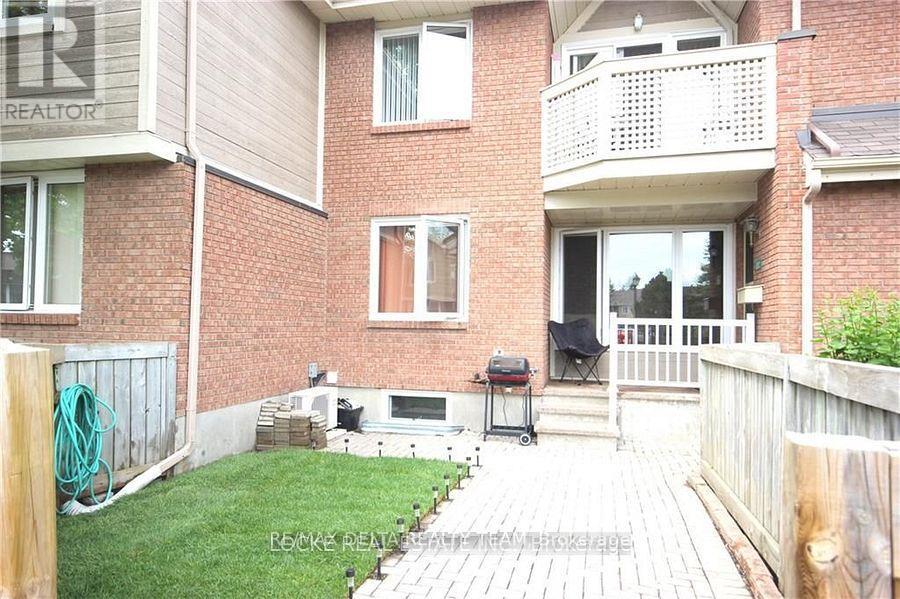102 - 1795 Marsala Crescent Ottawa, Ontario K4A 2E9
$329,900Maintenance, Water, Parking, Common Area Maintenance, Insurance
$468.48 Monthly
Maintenance, Water, Parking, Common Area Maintenance, Insurance
$468.48 MonthlyConvenient and spacious one level bungalow style condo with yard and finished basement just steps from shopping and amenities. Features a main floor with a living and dining area, complete with hardwood and ceramic flooring. The open concept kitchen offers ample cupboard and counter space, a pantry, and modern stainless steel appliances. The generous walk-in closet in the primary bedroom adds great functionality. Enjoy the convenience of a wall-mounted A/C unit and a fully finished lower level with laminate flooring, a separate laundry room, and extra storage. Step outside to a private front yard, perfect for your patio set and BBQ. Parking is right at your door, and maintenance is a breeze with grass cutting and snow plowing included. Prime Location: Walking distance to major bus routes, grocery stores, a recreation centre, and other amenities. Easy access to Hwy 174 and Innes Road. Condo Amenities Include: Party room Exercise room Dry saunas Tennis court, Large heated outdoor pool (seasonal) and Kids play area. "The hot water tank is just 2 years old and owned, not rented saving you over $500 per year in rental fees, a common expense for many homeowners." (id:43934)
Property Details
| MLS® Number | X12184952 |
| Property Type | Single Family |
| Community Name | 1105 - Fallingbrook/Pineridge |
| Amenities Near By | Park, Public Transit |
| Community Features | Pet Restrictions |
| Parking Space Total | 1 |
Building
| Bathroom Total | 1 |
| Bedrooms Above Ground | 1 |
| Bedrooms Total | 1 |
| Appliances | Dishwasher, Dryer, Stove, Washer, Refrigerator |
| Basement Development | Partially Finished |
| Basement Type | Full (partially Finished) |
| Cooling Type | Wall Unit |
| Exterior Finish | Brick |
| Heating Fuel | Electric |
| Heating Type | Baseboard Heaters |
| Stories Total | 2 |
| Size Interior | 900 - 999 Ft2 |
| Type | Row / Townhouse |
Parking
| No Garage |
Land
| Acreage | No |
| Land Amenities | Park, Public Transit |
Rooms
| Level | Type | Length | Width | Dimensions |
|---|---|---|---|---|
| Lower Level | Recreational, Games Room | 10.74 m | 3.96 m | 10.74 m x 3.96 m |
| Main Level | Living Room | 5.18 m | 4.72 m | 5.18 m x 4.72 m |
| Main Level | Dining Room | 5.21 m | 3.3 m | 5.21 m x 3.3 m |
| Main Level | Kitchen | 5.21 m | 3.3 m | 5.21 m x 3.3 m |
| Main Level | Primary Bedroom | 6.07 m | 3.96 m | 6.07 m x 3.96 m |
Contact Us
Contact us for more information







