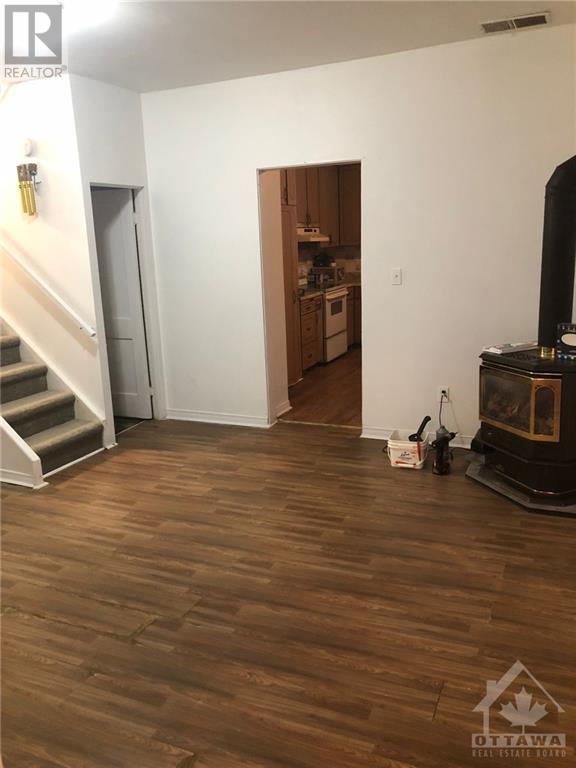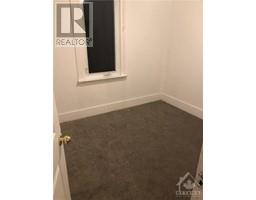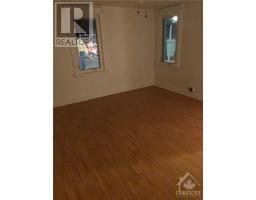1017 Notre Dame Street Embrun, Ontario K0A 1W0
4 Bedroom
2 Bathroom
Central Air Conditioning
Forced Air
$2,300 Monthly
A beautiful 4 bedroom 2 bath two storey home. Close to transit, walking & biking trails, shopping, restaurants, schools & all amenities of Embrun. Complete home with living room, dining room, 2 full bathrooms, 4 bedrooms upstairs, main entrance and side entrance, large backyard, parking for 3 cars. (id:43934)
Property Details
| MLS® Number | 1420021 |
| Property Type | Single Family |
| Neigbourhood | EMBRUN |
| ParkingSpaceTotal | 3 |
Building
| BathroomTotal | 2 |
| BedroomsAboveGround | 4 |
| BedroomsTotal | 4 |
| Amenities | Laundry - In Suite |
| BasementDevelopment | Unfinished |
| BasementType | Full (unfinished) |
| ConstructedDate | 1950 |
| ConstructionStyleAttachment | Detached |
| CoolingType | Central Air Conditioning |
| ExteriorFinish | Siding |
| FlooringType | Wall-to-wall Carpet, Hardwood, Laminate |
| HeatingFuel | Natural Gas |
| HeatingType | Forced Air |
| StoriesTotal | 2 |
| Type | House |
| UtilityWater | Municipal Water |
Parking
| Tandem |
Land
| Acreage | No |
| Sewer | Municipal Sewage System |
| SizeIrregular | * Ft X * Ft |
| SizeTotalText | * Ft X * Ft |
| ZoningDescription | Residential |
Rooms
| Level | Type | Length | Width | Dimensions |
|---|---|---|---|---|
| Second Level | Bedroom | 13'2" x 8'10" | ||
| Second Level | Bedroom | 13'0" x 12'7" | ||
| Second Level | Full Bathroom | 8'0" x 7'4" | ||
| Main Level | Living Room/fireplace | 15'4" x 12'1" | ||
| Main Level | Kitchen | 15'7" x 12'2" | ||
| Main Level | Dining Room | 12'2" x 11'2" | ||
| Main Level | Full Bathroom | 8'0" x 7'4" |
https://www.realtor.ca/real-estate/27639503/1017-notre-dame-street-embrun-embrun
Interested?
Contact us for more information





























