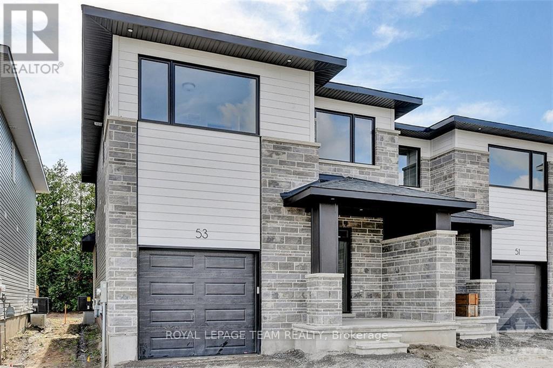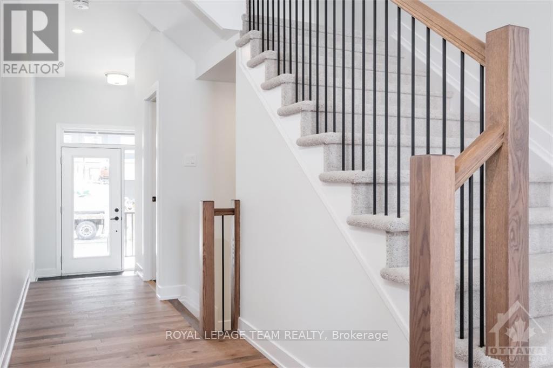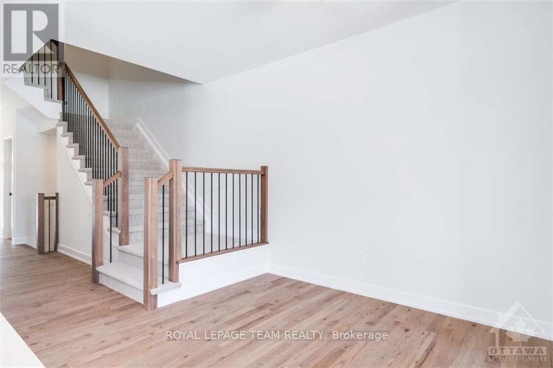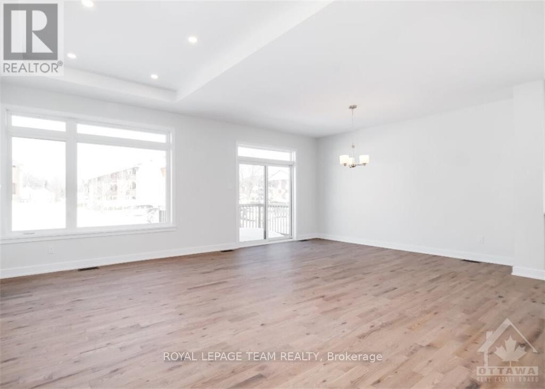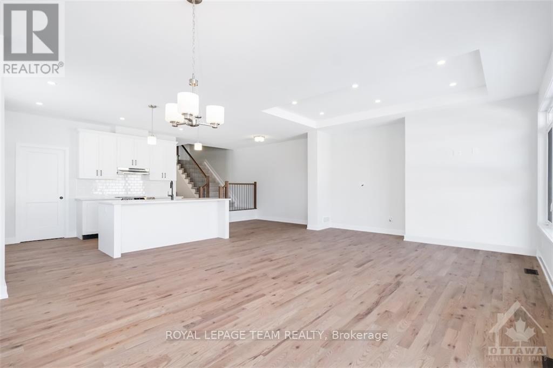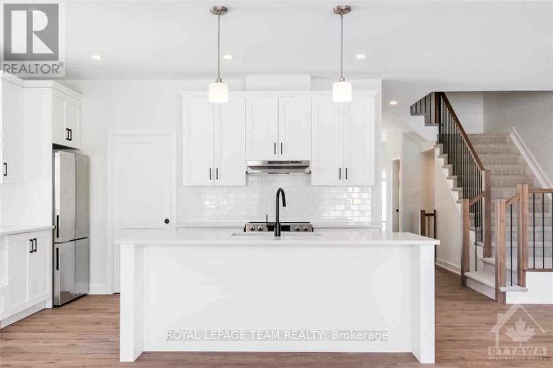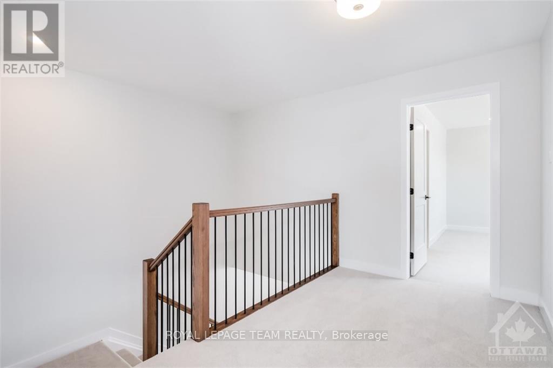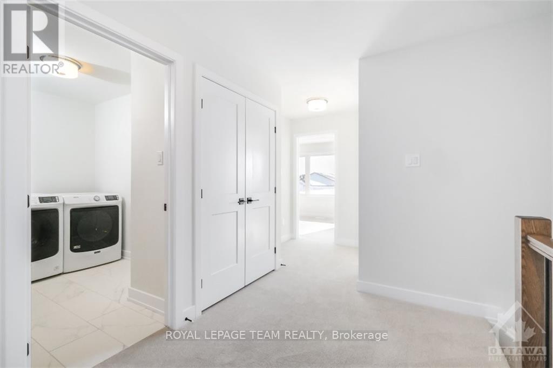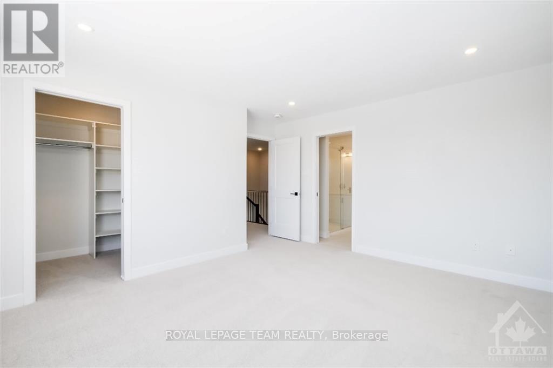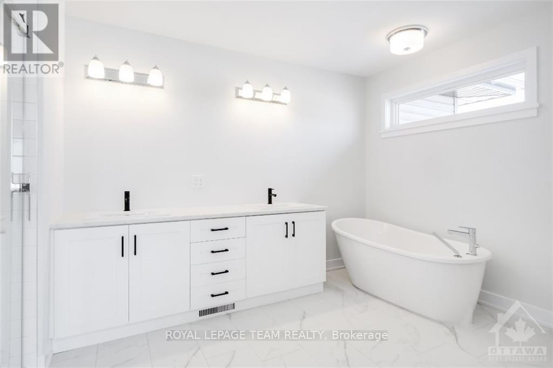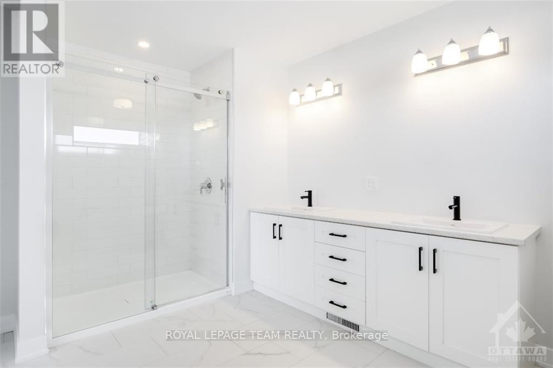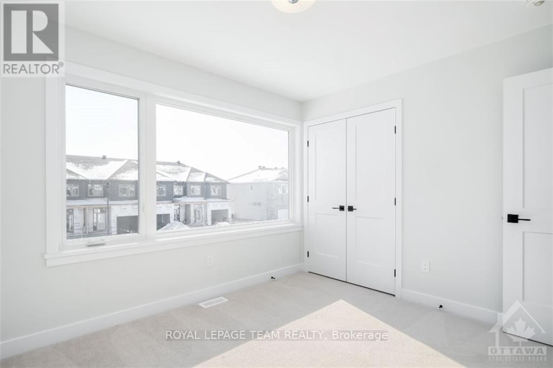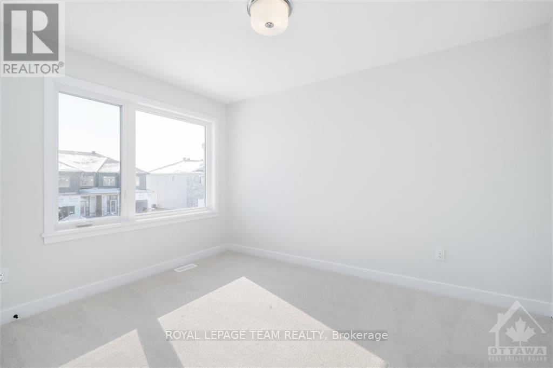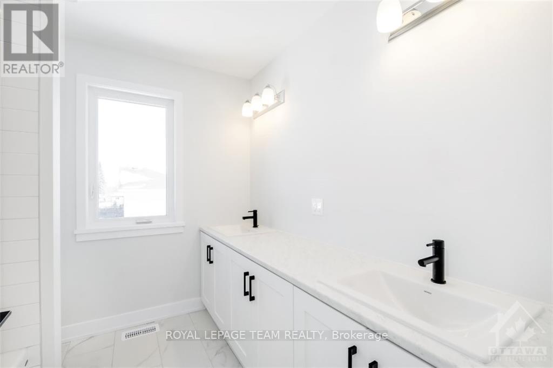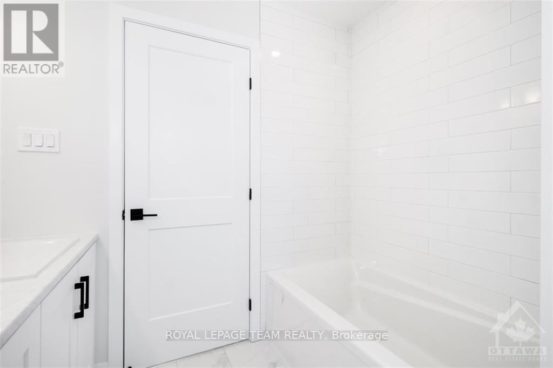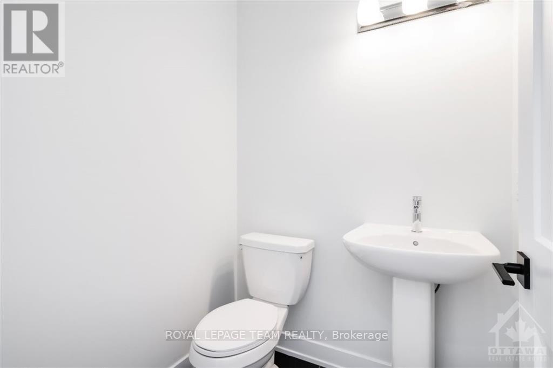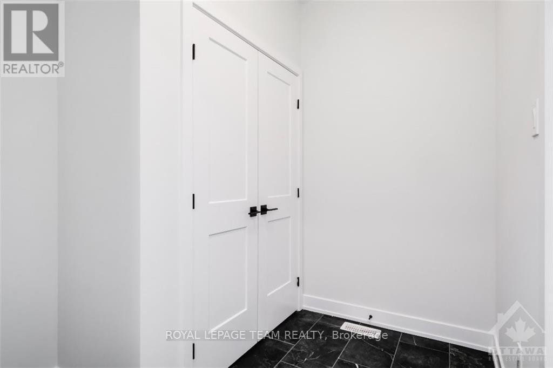3 Bedroom
3 Bathroom
2,000 - 2,500 ft2
Central Air Conditioning
Forced Air
$590,900
Nestled in a prime location just minutes from Hwy 401 and surrounded by local amenities, the Stratford model by Mackie Homes, offers both convenience & style. Boasting 2,095 sq. ft. of living space, this home features a bright, open-concept layout with 3 bds, 3 bths & an oversized single-car garage. The kitchen, complete with a centre island, granite countertops, a pantry & a versatile office nook, is perfect for both everyday living & entertaining. The dining room seamlessly extends to the sundeck & backyard, offering the perfect indoor-outdoor flow for hosting or relaxing outdoors. Upstairs, the primary bd features a walk-in closet and a 5-pc ensuite. Two additional bds, a family bth & a laundry room complete the 2nd level. An appliance package valued up to $5,000 is available with this property for a limited time. Conditions apply. (id:43934)
Property Details
|
MLS® Number
|
X9523040 |
|
Property Type
|
Single Family |
|
Neigbourhood
|
Stirling Meadows |
|
Community Name
|
810 - Brockville |
|
Amenities Near By
|
Park |
|
Parking Space Total
|
2 |
|
Structure
|
Deck |
Building
|
Bathroom Total
|
3 |
|
Bedrooms Above Ground
|
3 |
|
Bedrooms Total
|
3 |
|
Age
|
New Building |
|
Basement Development
|
Unfinished |
|
Basement Type
|
Full (unfinished) |
|
Construction Style Attachment
|
Semi-detached |
|
Cooling Type
|
Central Air Conditioning |
|
Exterior Finish
|
Stone |
|
Foundation Type
|
Concrete |
|
Half Bath Total
|
1 |
|
Heating Fuel
|
Natural Gas |
|
Heating Type
|
Forced Air |
|
Stories Total
|
2 |
|
Size Interior
|
2,000 - 2,500 Ft2 |
|
Type
|
House |
|
Utility Water
|
Municipal Water |
Parking
Land
|
Acreage
|
No |
|
Land Amenities
|
Park |
|
Sewer
|
Sanitary Sewer |
|
Size Frontage
|
34 Ft ,2 In |
|
Size Irregular
|
34.2 Ft ; 1 |
|
Size Total Text
|
34.2 Ft ; 1 |
|
Zoning Description
|
Residential |
Rooms
| Level |
Type |
Length |
Width |
Dimensions |
|
Second Level |
Other |
3.09 m |
1.54 m |
3.09 m x 1.54 m |
|
Second Level |
Bedroom |
3.55 m |
3.07 m |
3.55 m x 3.07 m |
|
Second Level |
Bedroom |
2.89 m |
3.68 m |
2.89 m x 3.68 m |
|
Second Level |
Primary Bedroom |
4.41 m |
3.7 m |
4.41 m x 3.7 m |
|
Second Level |
Bathroom |
2.76 m |
3.5 m |
2.76 m x 3.5 m |
|
Main Level |
Foyer |
2.13 m |
2.05 m |
2.13 m x 2.05 m |
|
Main Level |
Kitchen |
4.41 m |
3.4 m |
4.41 m x 3.4 m |
|
Main Level |
Other |
2.99 m |
2.89 m |
2.99 m x 2.89 m |
|
Main Level |
Pantry |
1.85 m |
1.54 m |
1.85 m x 1.54 m |
|
Main Level |
Dining Room |
3.35 m |
4.29 m |
3.35 m x 4.29 m |
|
Main Level |
Living Room |
3.91 m |
4.29 m |
3.91 m x 4.29 m |
|
Main Level |
Mud Room |
2.38 m |
1.42 m |
2.38 m x 1.42 m |
https://www.realtor.ca/real-estate/27464571/1017-moore-street-brockville-810-brockville

