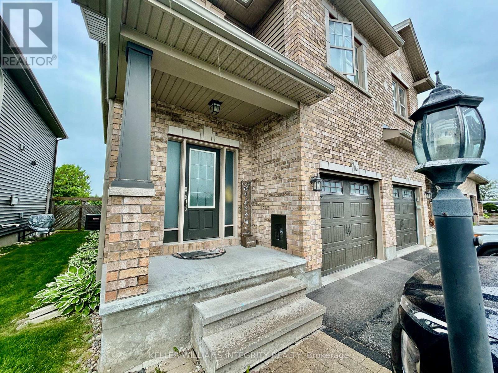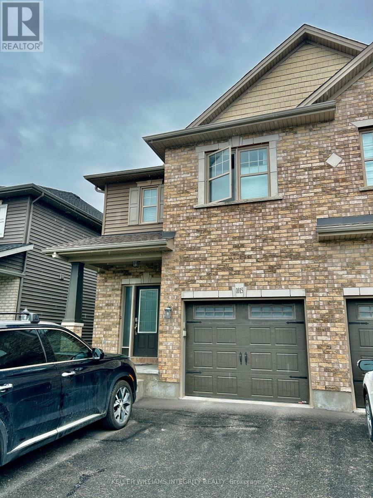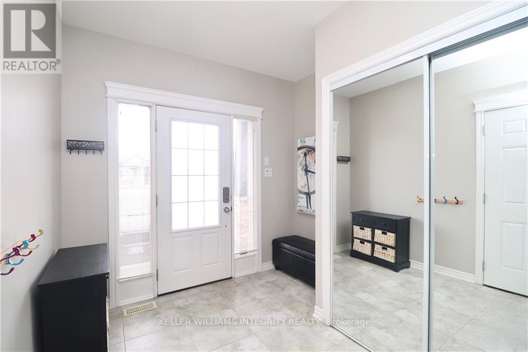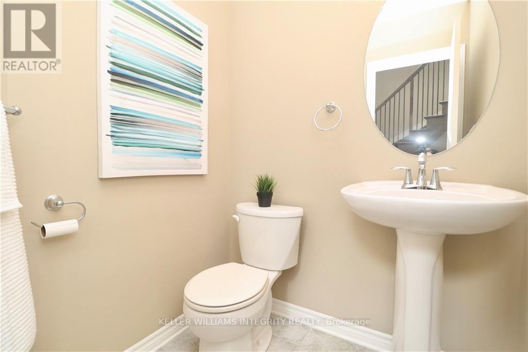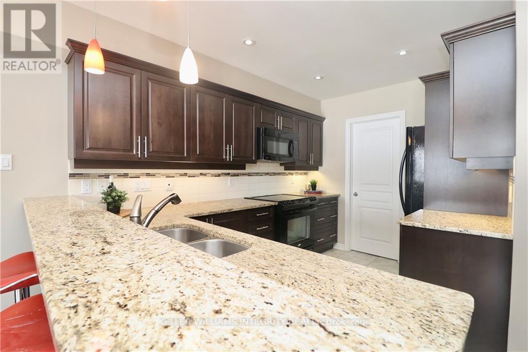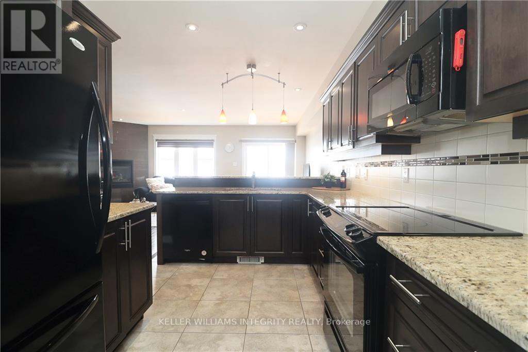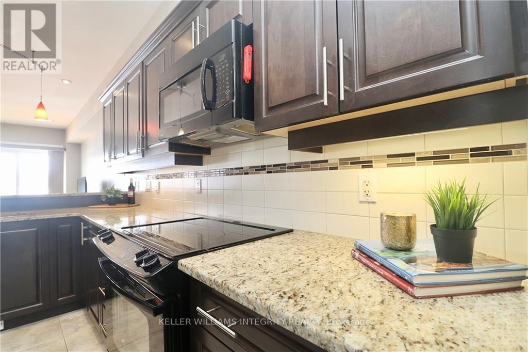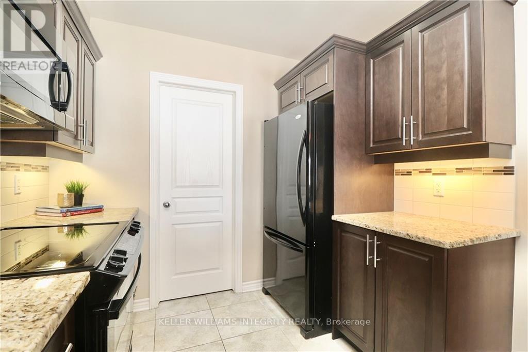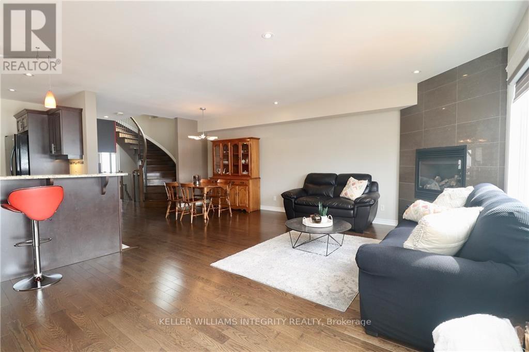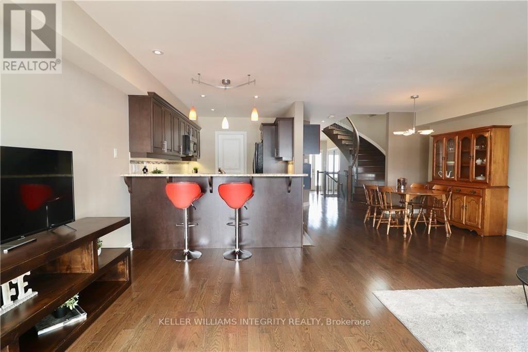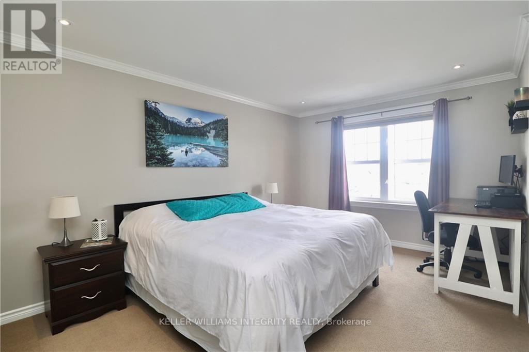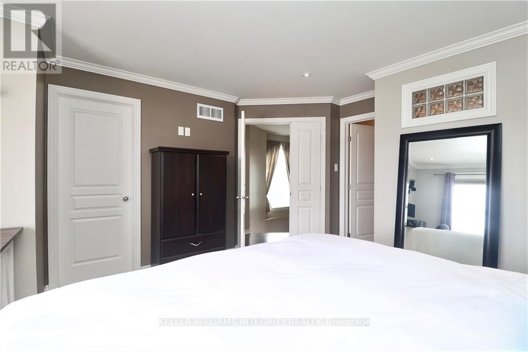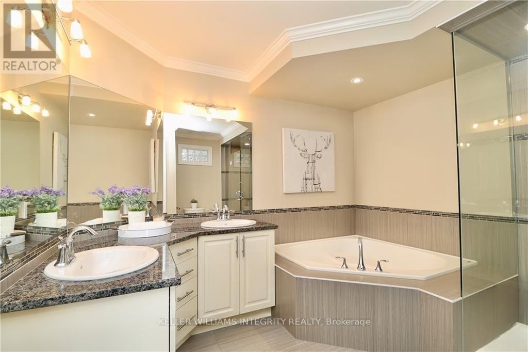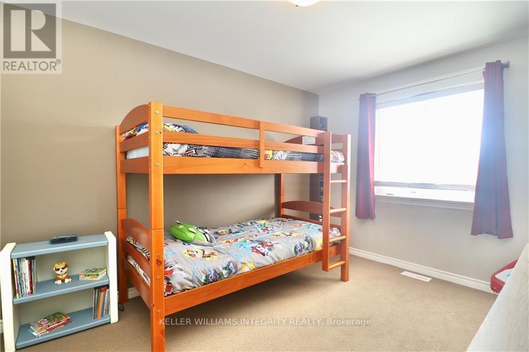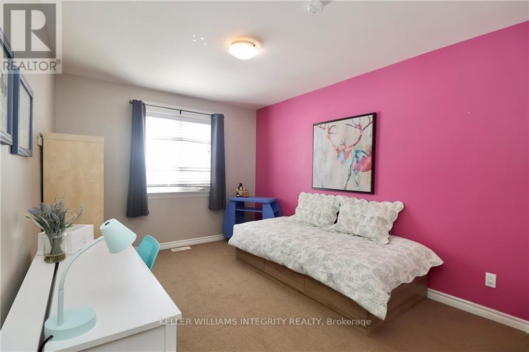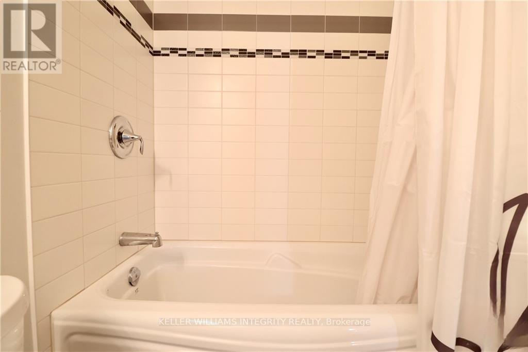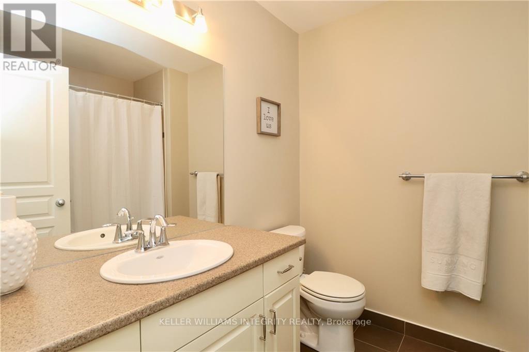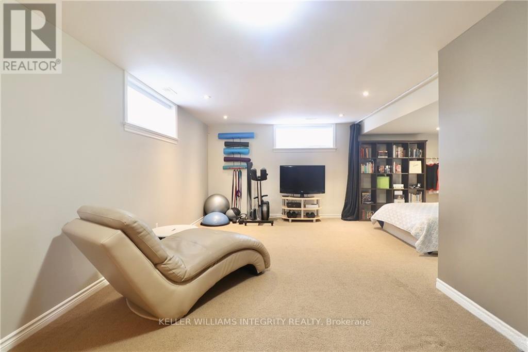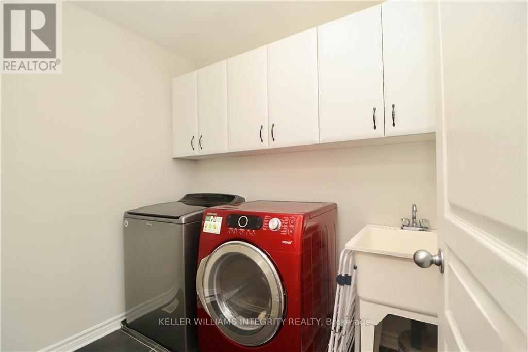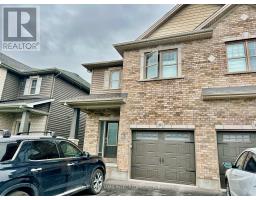3 Bedroom
4 Bathroom
1,500 - 2,000 ft2
Fireplace
Central Air Conditioning
Forced Air
$2,895 Monthly
Welcome to 1015 Marconi, a beautifully maintained 3-bedroom, 4-bathroom end-unit home in the family-friendly neighborhood of North Kanata, offering the rare bonus of no rear neighbors and backing onto a serene park. Step inside to a spacious foyer that leads to an open-concept main level featuring gleaming hardwood floors, a bright living and dining area with a cozy gas fireplace, and patio doors opening to a landscaped backyard with a large deck and stunning park views. The well-appointed kitchen boasts granite countertops, ample counter space, and a walk-in pantry, perfect for family living and entertaining. A striking curved hardwood staircase with iron spindles leads to the second floor, where you'll find a generous primary suite with a walk-in closet and a luxurious 5-piece ensuite complete with a soaker tub and separate glass shower, two additional spacious bedrooms, a full bathroom, and a convenient laundry room. The finished lower level offers a huge family room, an additional full bathroom, and a storage room, making this home as functional as it is beautiful. Ideally located close to French and English schools, shops, and public transit, this home is the perfect blend of comfort, style, and convenience. (id:43934)
Property Details
|
MLS® Number
|
X12189990 |
|
Property Type
|
Single Family |
|
Community Name
|
9008 - Kanata - Morgan's Grant/South March |
|
Features
|
In Suite Laundry |
|
Parking Space Total
|
3 |
Building
|
Bathroom Total
|
4 |
|
Bedrooms Above Ground
|
3 |
|
Bedrooms Total
|
3 |
|
Amenities
|
Fireplace(s) |
|
Appliances
|
Garage Door Opener Remote(s), Blinds, Dishwasher, Dryer, Hood Fan, Microwave, Stove, Washer, Refrigerator |
|
Basement Development
|
Finished |
|
Basement Type
|
N/a (finished) |
|
Construction Style Attachment
|
Attached |
|
Cooling Type
|
Central Air Conditioning |
|
Exterior Finish
|
Brick, Vinyl Siding |
|
Fireplace Present
|
Yes |
|
Foundation Type
|
Poured Concrete |
|
Half Bath Total
|
1 |
|
Heating Fuel
|
Natural Gas |
|
Heating Type
|
Forced Air |
|
Stories Total
|
2 |
|
Size Interior
|
1,500 - 2,000 Ft2 |
|
Type
|
Row / Townhouse |
|
Utility Water
|
Municipal Water |
Parking
Land
|
Acreage
|
No |
|
Sewer
|
Sanitary Sewer |
|
Size Depth
|
32 Ft |
|
Size Frontage
|
8 Ft |
|
Size Irregular
|
8 X 32 Ft |
|
Size Total Text
|
8 X 32 Ft |
Rooms
| Level |
Type |
Length |
Width |
Dimensions |
|
Second Level |
Primary Bedroom |
4.57 m |
4.26 m |
4.57 m x 4.26 m |
|
Second Level |
Bathroom |
3.35 m |
3.09 m |
3.35 m x 3.09 m |
|
Second Level |
Bedroom |
3.96 m |
3.04 m |
3.96 m x 3.04 m |
|
Second Level |
Bedroom |
3.65 m |
3.04 m |
3.65 m x 3.04 m |
|
Second Level |
Bathroom |
2.54 m |
2.13 m |
2.54 m x 2.13 m |
|
Lower Level |
Recreational, Games Room |
6.09 m |
5.79 m |
6.09 m x 5.79 m |
|
Lower Level |
Bathroom |
2.74 m |
1.52 m |
2.74 m x 1.52 m |
|
Main Level |
Foyer |
1.93 m |
2.84 m |
1.93 m x 2.84 m |
|
Main Level |
Living Room |
6.09 m |
3.65 m |
6.09 m x 3.65 m |
|
Main Level |
Kitchen |
3.65 m |
2.59 m |
3.65 m x 2.59 m |
|
Main Level |
Dining Room |
3.35 m |
2.74 m |
3.35 m x 2.74 m |
|
Main Level |
Bathroom |
1.52 m |
1.52 m |
1.52 m x 1.52 m |
https://www.realtor.ca/real-estate/28402798/1015-marconi-avenue-ottawa-9008-kanata-morgans-grantsouth-march


