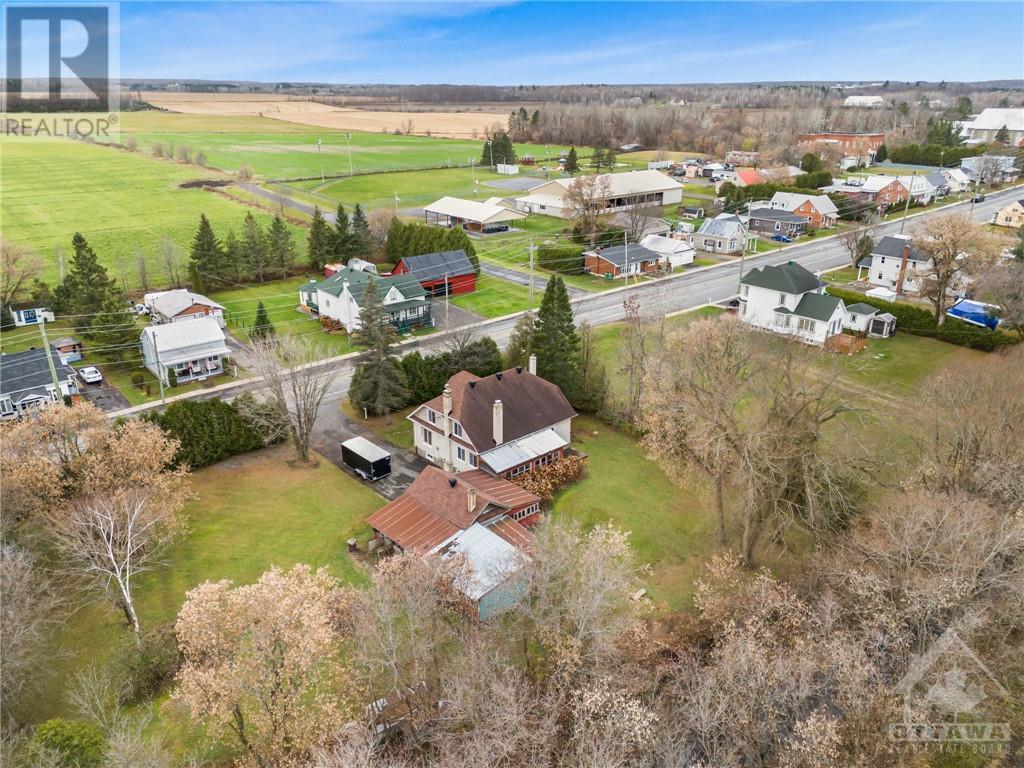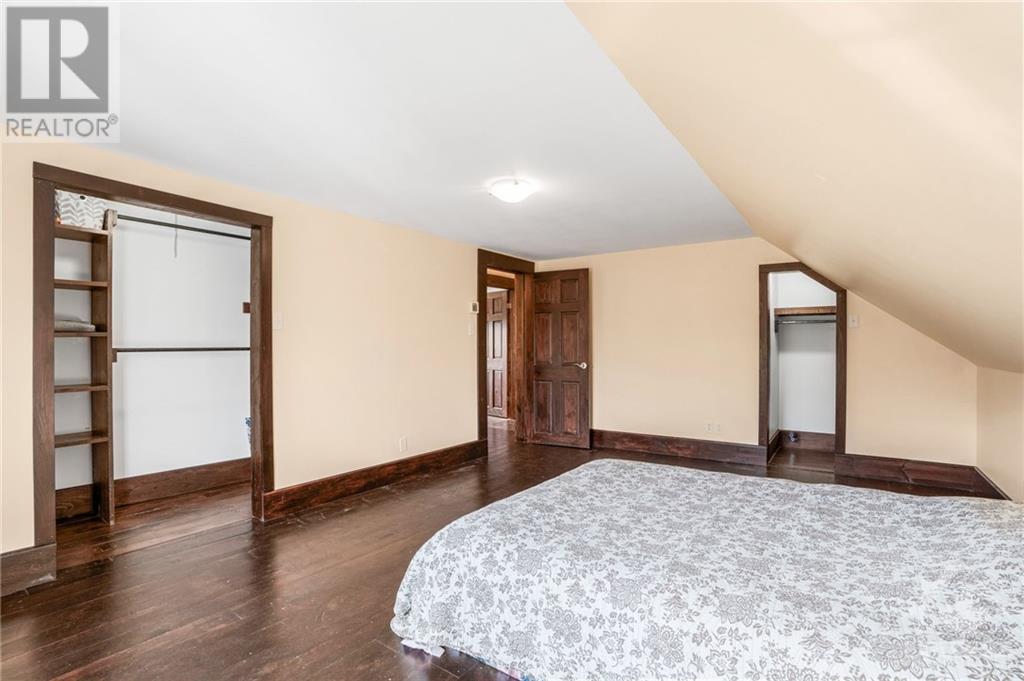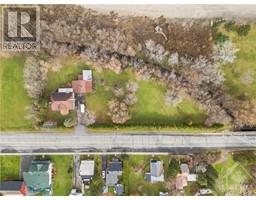5 Bedroom
2 Bathroom
Fireplace
None
Hot Water Radiator Heat
$474,900
This all-brick five-bedroom home is a homesteader's dream on 1.194 acres! Cat Creek is at the rear of the property so no rear neighbours and this big lot offers privacy and is a gardener's delight! Great location for those commuting to Montreal or West Island. Open-concept living on the main floor with wood-burning fireplace, plus space all set for a wood stove. Gorgeous hemlock and pine floors, exposed vertical beams and lots of windows. A newer kitchen with dishwasher rough-in. Full bath with soaker tub on main floor. Upstairs: beautiful pine floors, five bedrooms, half bath. Lots of storage. Unfinished basement has a full bath (not finished), wood stove hook-up. New hot water electric boiler/radiator system (2024). New 200 amp service: 2023. Detached building/workshop, chicken coop, berry bushes, garlic patch. Immediate possession. 48 hours irrevocable on all offers. (id:43934)
Property Details
|
MLS® Number
|
1419129 |
|
Property Type
|
Single Family |
|
Neigbourhood
|
St-Eugene |
|
AmenitiesNearBy
|
Water Nearby |
|
CommunicationType
|
Internet Access |
|
ParkingSpaceTotal
|
6 |
|
RoadType
|
Paved Road |
Building
|
BathroomTotal
|
2 |
|
BedroomsAboveGround
|
5 |
|
BedroomsTotal
|
5 |
|
BasementDevelopment
|
Unfinished |
|
BasementType
|
Full (unfinished) |
|
ConstructedDate
|
1961 |
|
ConstructionMaterial
|
Wood Frame |
|
ConstructionStyleAttachment
|
Detached |
|
CoolingType
|
None |
|
ExteriorFinish
|
Brick, Siding |
|
FireplacePresent
|
Yes |
|
FireplaceTotal
|
1 |
|
FlooringType
|
Wood |
|
FoundationType
|
Block |
|
HeatingFuel
|
Other |
|
HeatingType
|
Hot Water Radiator Heat |
|
Type
|
House |
|
UtilityWater
|
Drilled Well |
Parking
Land
|
Acreage
|
No |
|
LandAmenities
|
Water Nearby |
|
Sewer
|
Septic System |
|
SizeDepth
|
70 Ft ,6 In |
|
SizeFrontage
|
372 Ft ,9 In |
|
SizeIrregular
|
372.72 Ft X 70.46 Ft (irregular Lot) |
|
SizeTotalText
|
372.72 Ft X 70.46 Ft (irregular Lot) |
|
ZoningDescription
|
Residential |
Rooms
| Level |
Type |
Length |
Width |
Dimensions |
|
Second Level |
2pc Bathroom |
|
|
4'7" x 5'0" |
|
Second Level |
Primary Bedroom |
|
|
16'3" x 13'1" |
|
Second Level |
Bedroom |
|
|
16'6" x 13'1" |
|
Second Level |
Bedroom |
|
|
11'2" x 10'0" |
|
Second Level |
Bedroom |
|
|
9'2" x 12'6" |
|
Second Level |
Bedroom |
|
|
13'5" x 10'0" |
|
Basement |
4pc Bathroom |
|
|
7'1" x 9'10" |
|
Basement |
Storage |
|
|
4'8" x 9'10" |
|
Basement |
Storage |
|
|
24'5" x 5'9" |
|
Basement |
Other |
|
|
36'10" x 28'4" |
|
Main Level |
Kitchen |
|
|
13'0" x 13'6" |
|
Main Level |
Eating Area |
|
|
13'0" x 10'2" |
|
Main Level |
Living Room/fireplace |
|
|
23'10" x 33'11" |
|
Main Level |
4pc Bathroom |
|
|
12'9" x 7'9" |
https://www.realtor.ca/real-estate/27631213/1015-labrosse-street-st-eugene-st-eugene



















































