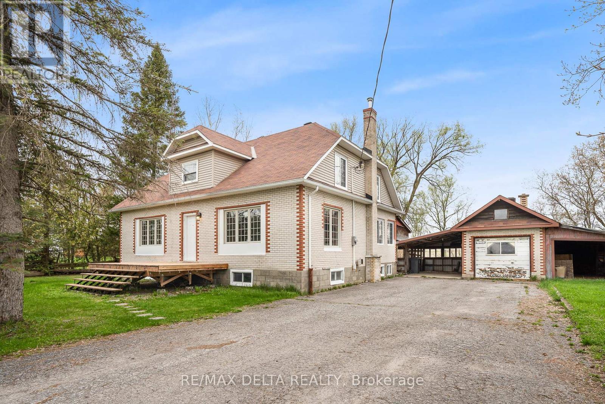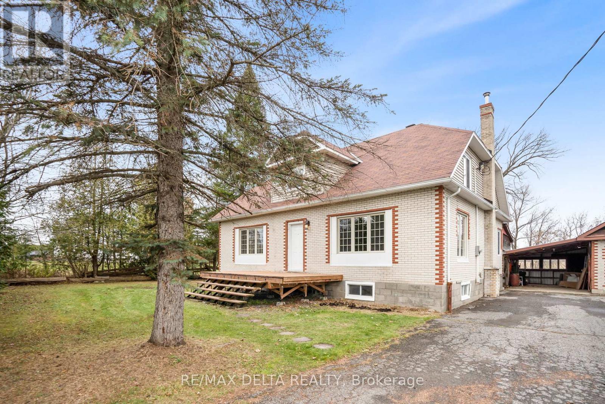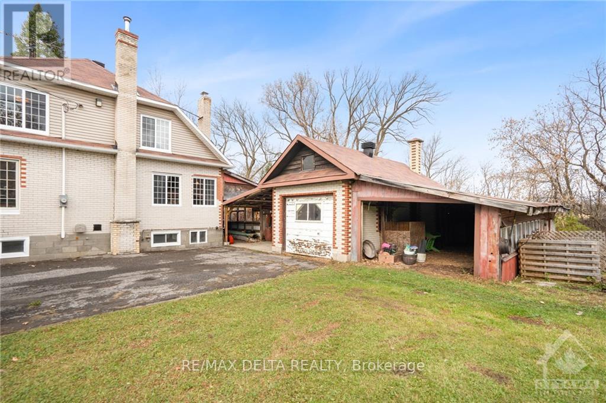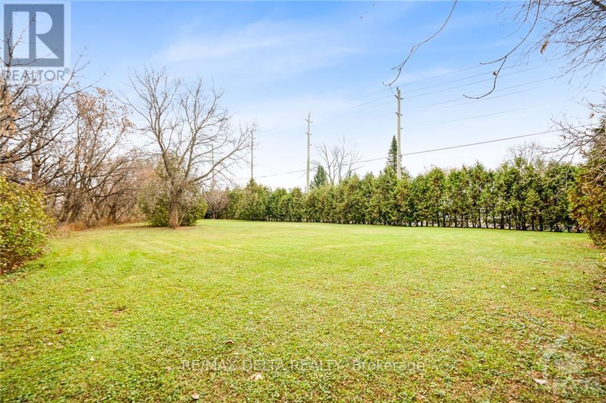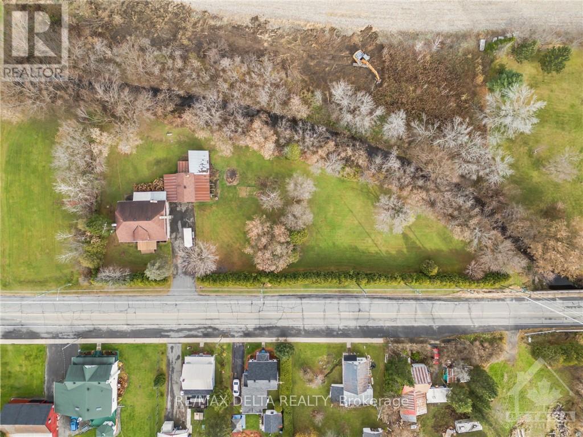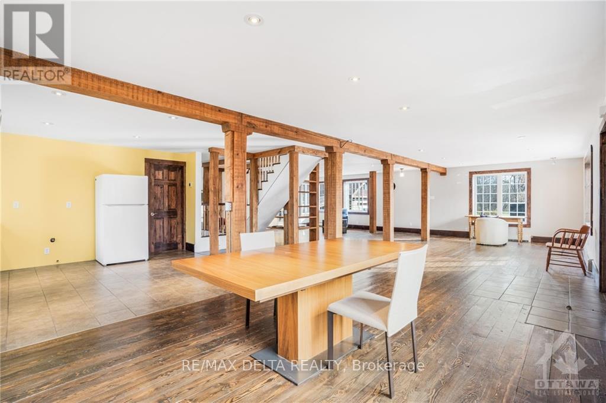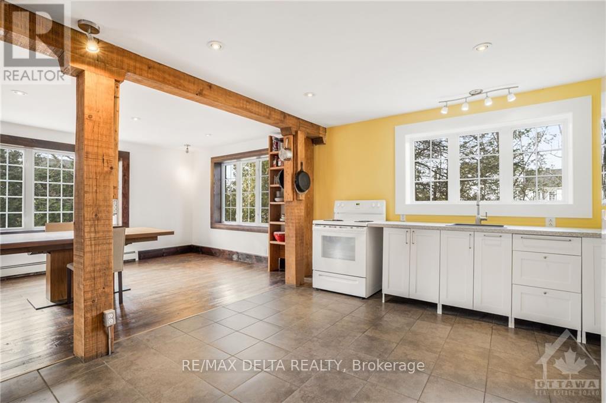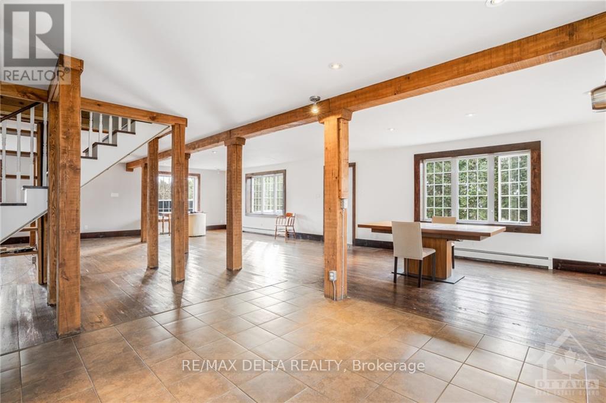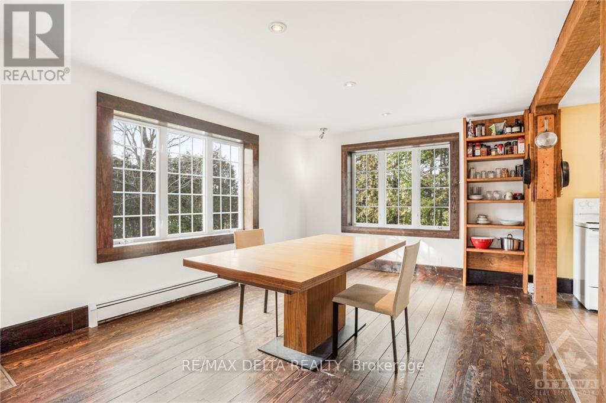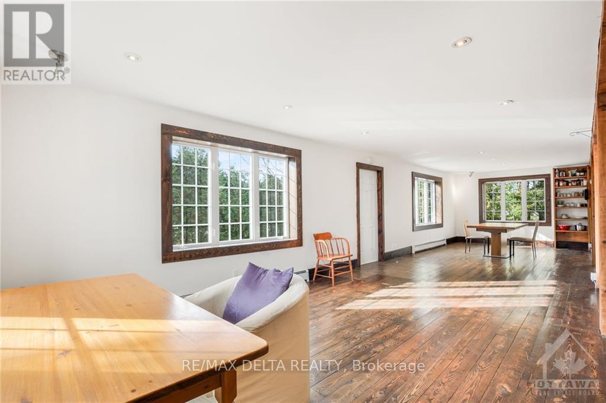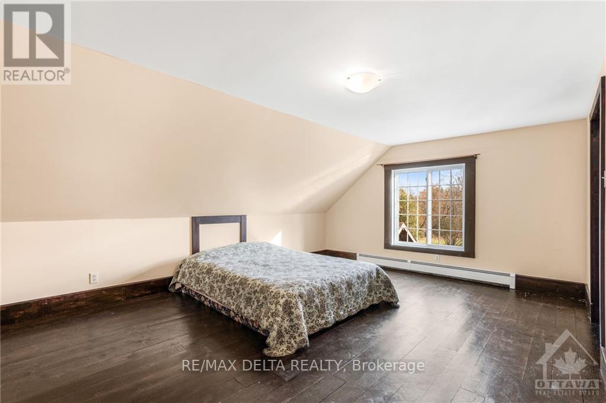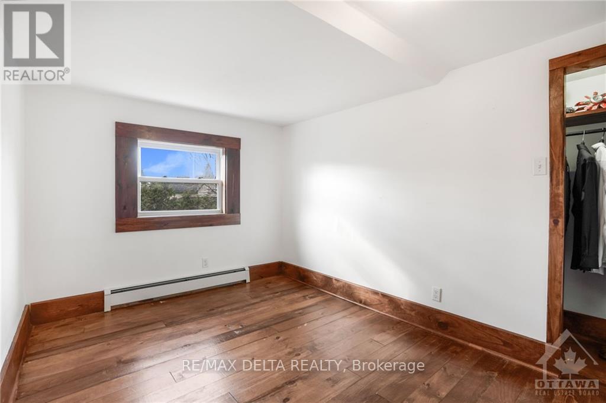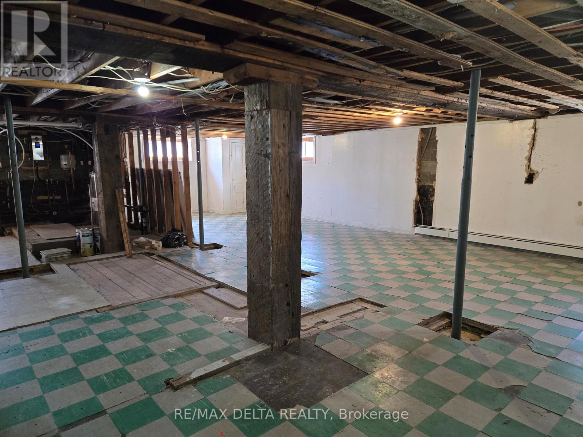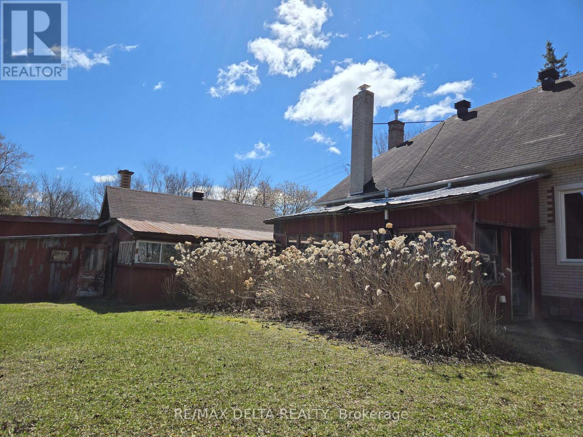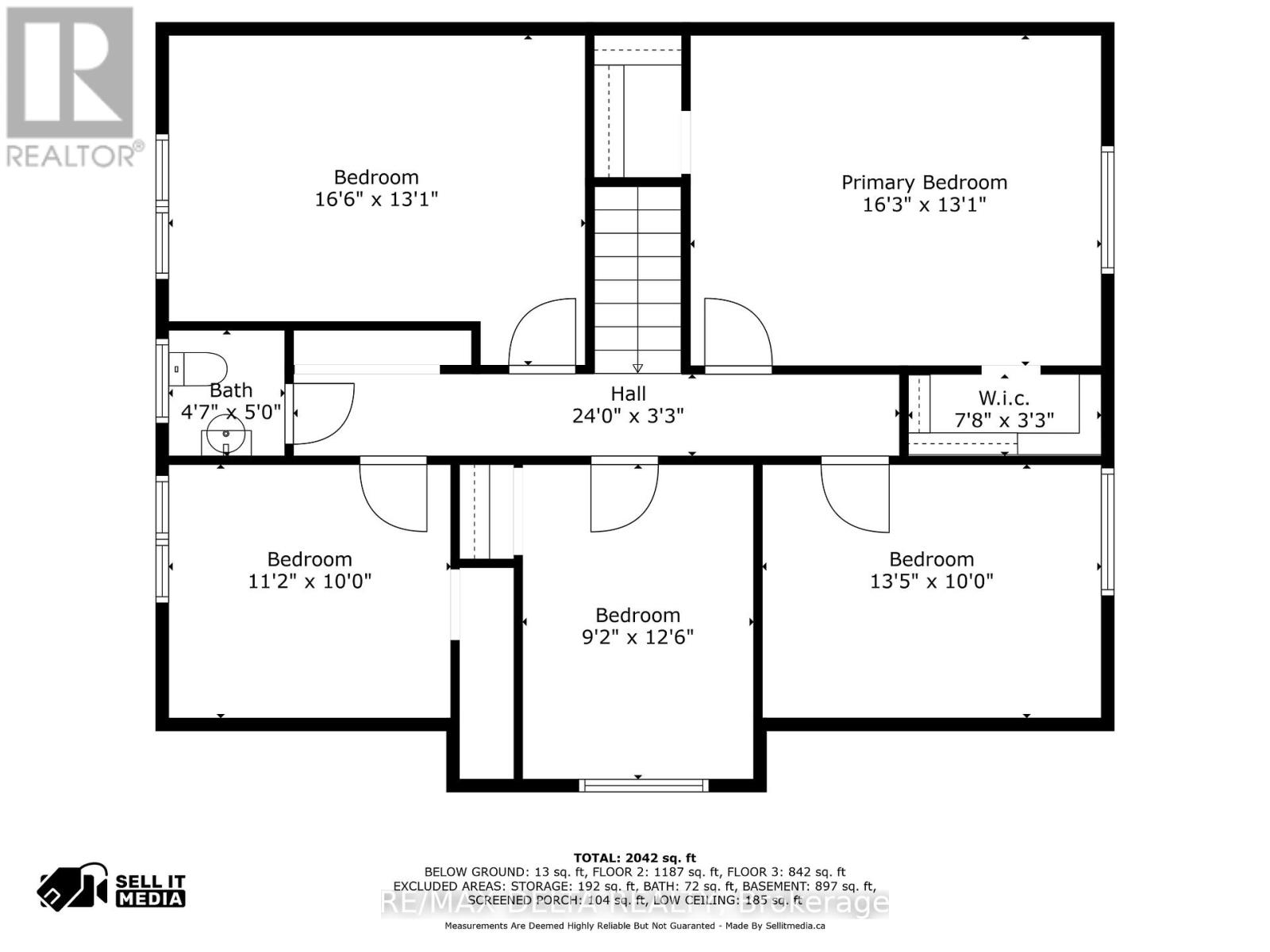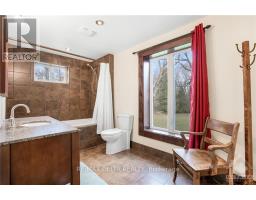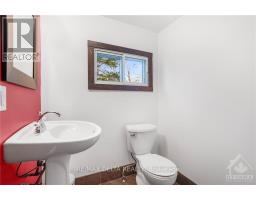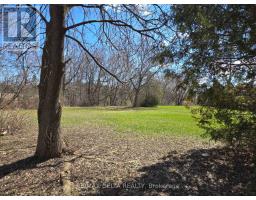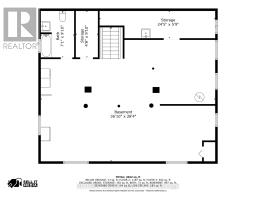5 Bedroom
2 Bathroom
2,000 - 2,500 ft2
Fireplace
Hot Water Radiator Heat
$474,900
This rare all-brick five-bedroom home is a unique find on 1.194 acres! Open-concept main floor creates a large, flexible urban loft-style space you can configure to suit your lifestyle. Cat Creek is at the rear of the property so no rear neighbours and this big lot offers privacy and is a gardener's delight! Great location for those commuting to Montreal or West Island. Bright main floor with wood-burning fireplace, plus a space all set for a wood stove. New hot water electric boiler/radiator system (2024). New 200 amp service (2023). Tons of updates by current owners, who opened up the main storey, added new flooring, new insulation, new wiring and new plumbing throughout! Gorgeous hemlock and pine floors, exposed vertical beams and lots of windows. A newer kitchen with dishwasher rough-in. Full bath with soaker tub on main floor. Upstairs: beautiful pine floors, five bedrooms, half bath. Lots of storage. Unfinished basement has a full bath (not finished), wood stove hook-up. Main floor and upstairs bath: 2011. Detached building/workshop, chicken coop, berry bushes, garlic patch. Immediate possession. 48 hours irrevocable on all offers. (id:43934)
Property Details
|
MLS® Number
|
X10419571 |
|
Property Type
|
Single Family |
|
Neigbourhood
|
St-Eugene |
|
Community Name
|
615 - East Hawkesbury Twp |
|
Parking Space Total
|
8 |
Building
|
Bathroom Total
|
2 |
|
Bedrooms Above Ground
|
5 |
|
Bedrooms Total
|
5 |
|
Amenities
|
Fireplace(s) |
|
Appliances
|
Water Heater |
|
Basement Development
|
Unfinished |
|
Basement Type
|
Full (unfinished) |
|
Construction Style Attachment
|
Detached |
|
Exterior Finish
|
Brick |
|
Fireplace Present
|
Yes |
|
Fireplace Total
|
1 |
|
Foundation Type
|
Block |
|
Half Bath Total
|
1 |
|
Heating Type
|
Hot Water Radiator Heat |
|
Stories Total
|
2 |
|
Size Interior
|
2,000 - 2,500 Ft2 |
|
Type
|
House |
|
Utility Water
|
Drilled Well |
Parking
Land
|
Acreage
|
No |
|
Sewer
|
Septic System |
|
Size Depth
|
70 Ft ,6 In |
|
Size Frontage
|
372 Ft ,8 In |
|
Size Irregular
|
372.7 X 70.5 Ft ; 1 |
|
Size Total Text
|
372.7 X 70.5 Ft ; 1|1/2 - 1.99 Acres |
|
Zoning Description
|
Residential |
Rooms
| Level |
Type |
Length |
Width |
Dimensions |
|
Second Level |
Primary Bedroom |
4.95 m |
3.98 m |
4.95 m x 3.98 m |
|
Second Level |
Bedroom |
5.02 m |
3.98 m |
5.02 m x 3.98 m |
|
Second Level |
Bedroom |
3.4 m |
3.04 m |
3.4 m x 3.04 m |
|
Second Level |
Bedroom |
2.79 m |
3.81 m |
2.79 m x 3.81 m |
|
Second Level |
Bedroom |
4.08 m |
3.04 m |
4.08 m x 3.04 m |
|
Basement |
Other |
7.44 m |
1.75 m |
7.44 m x 1.75 m |
|
Basement |
Bathroom |
2.15 m |
2.99 m |
2.15 m x 2.99 m |
|
Main Level |
Kitchen |
3.96 m |
4.11 m |
3.96 m x 4.11 m |
|
Main Level |
Dining Room |
3.96 m |
3.09 m |
3.96 m x 3.09 m |
|
Main Level |
Living Room |
7.26 m |
10.33 m |
7.26 m x 10.33 m |
https://www.realtor.ca/real-estate/27631213/1015-labrosse-street-east-hawkesbury-615-east-hawkesbury-twp

