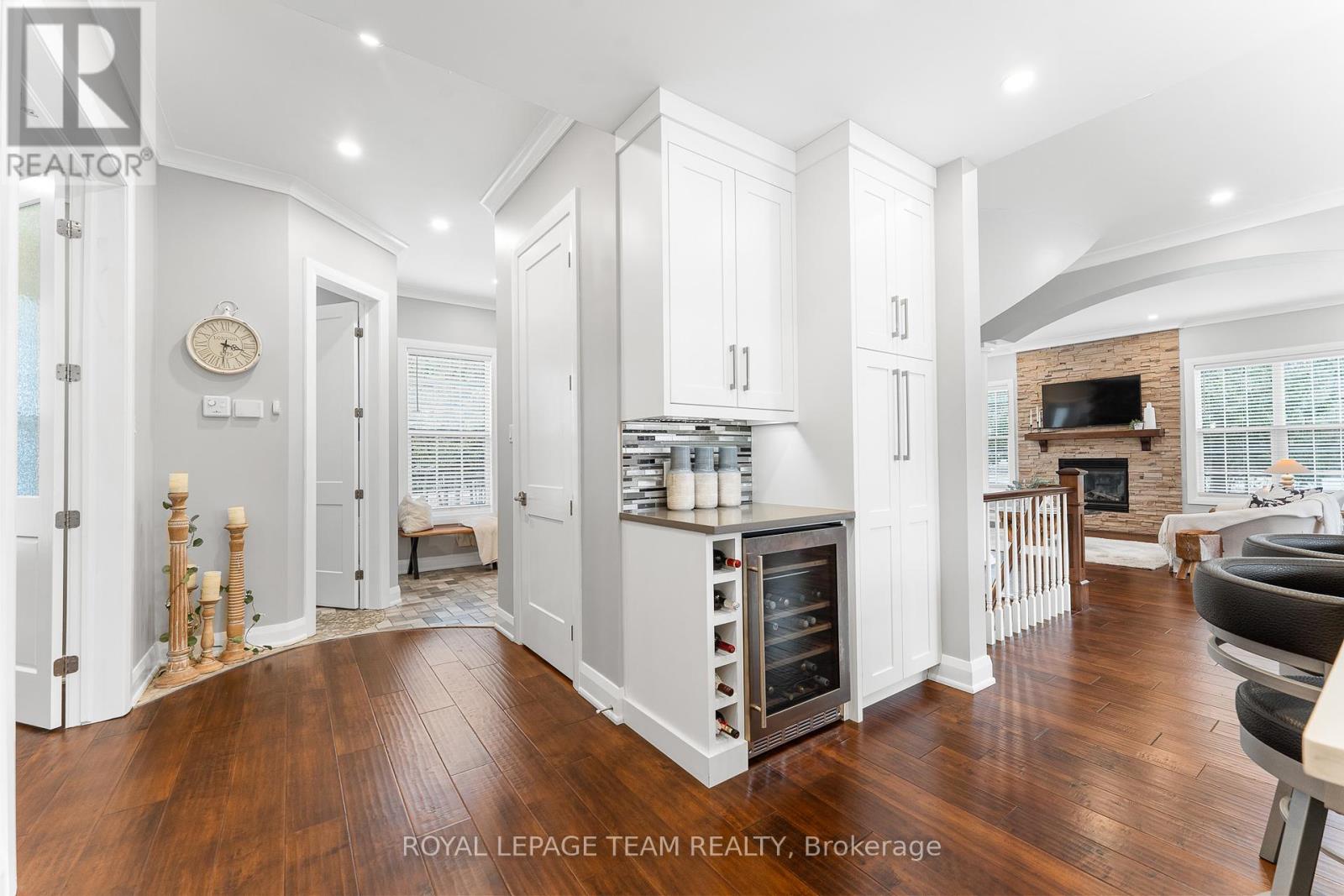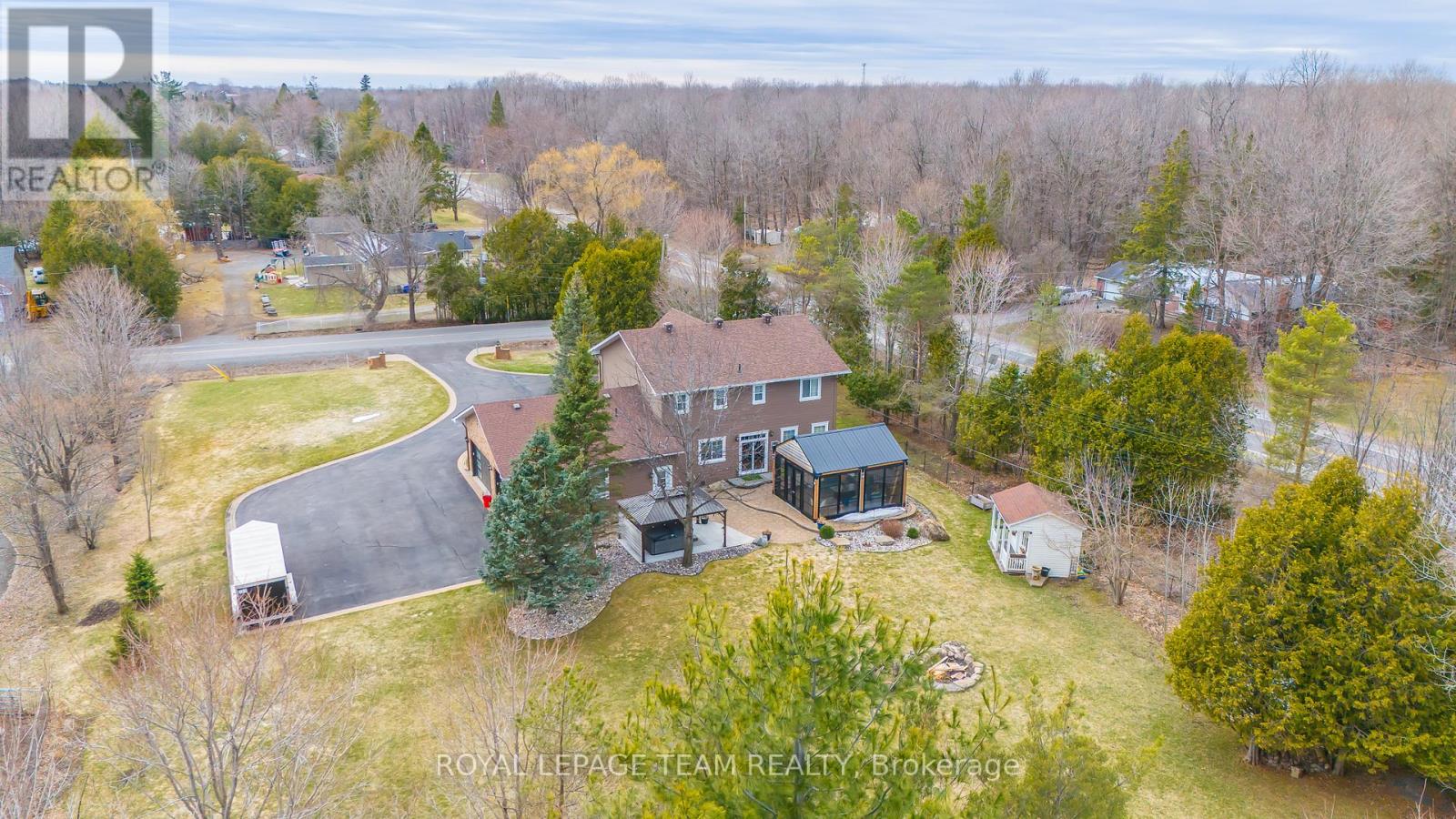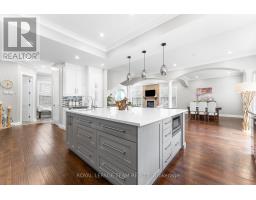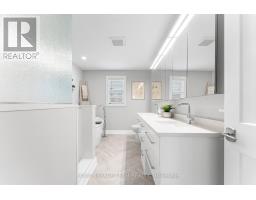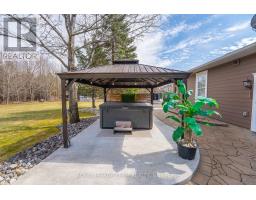5 Bedroom
4 Bathroom
2,500 - 3,000 ft2
Fireplace
Central Air Conditioning
Forced Air
Acreage
Lawn Sprinkler
$1,369,000
Welcome to 1013 Sale Barn Road in Greely where elegance and space come together in perfect harmony. Country living at it's best! This stunning 5 Bed, 3.5-bath home is set on a beautifully treed 2-acre lot. It was extensively renovated in 2018-2019 & shows like a model home! The stylish unique design elements and modern functionality will impress. Step into the dramatic front foyer with a grand curved staircase and take in the 10-FT ceilings that enhance the bright, open-concept main level. The show-stopping kitchen is a dream for entertainers and home chefs alike, featuring quartz countertops, high-end appliances, an abundance of cabinetry, a wine fridge & an impressive oversized island. Open-concept main level floorplan with cozy gas fireplace. The main floor den is perfect for work-from-home days. Don't miss the beautifully designed main floor laundry room with quartz counters, custom cabinetry, and a deep laundry sink. Upstairs, the Primary Suite boasts a custom walk-in closet and a zenful spa-inspired ensuite offering a freestanding tub, massive walk-in shower, and double quartz vanity. The finished lower level with 9-FT ceilings adds even more space with a family room, 3 pc bathroom, and a 5th bedroom or perfect home gym setup. Outside is where this home truly shines! Unwind in the hot tub under the stars, entertain year-round in the 3-season pavilion, gather around the firepit. Outdoor living at it's best! The backyard also features irrigation, a gas BBQ hookup, garden shed, and a second storage shed. Bonus features include a heated 3-car garage, parking for 20+, 200 amp service, Generlink, water treatment system with reverse osmosis, and more. Located in the desirable community of Greely, known for its estate properties and peaceful, family-friendly atmosphere - all just a short drive to schools, shops, and with easy access to Hwy 417 & Ottawa's city core. See attached floorplans & Feature Sheet for list of improvements. Open House Saturday April 19, 2-4pm. (id:43934)
Property Details
|
MLS® Number
|
X12085364 |
|
Property Type
|
Single Family |
|
Community Name
|
1605 - Osgoode Twp North of Reg Rd 6 |
|
Features
|
Gazebo, Sump Pump |
|
Parking Space Total
|
23 |
|
Structure
|
Shed |
Building
|
Bathroom Total
|
4 |
|
Bedrooms Above Ground
|
4 |
|
Bedrooms Below Ground
|
1 |
|
Bedrooms Total
|
5 |
|
Age
|
16 To 30 Years |
|
Amenities
|
Fireplace(s) |
|
Appliances
|
Hot Tub, Garage Door Opener Remote(s), Central Vacuum, Water Treatment, Water Softener, Water Heater, Blinds, Dishwasher, Dryer, Garage Door Opener, Hood Fan, Microwave, Stove, Washer, Wine Fridge, Refrigerator |
|
Basement Development
|
Finished |
|
Basement Type
|
Full (finished) |
|
Construction Style Attachment
|
Detached |
|
Cooling Type
|
Central Air Conditioning |
|
Exterior Finish
|
Brick |
|
Fire Protection
|
Smoke Detectors |
|
Fireplace Present
|
Yes |
|
Fireplace Total
|
1 |
|
Flooring Type
|
Hardwood, Tile |
|
Foundation Type
|
Poured Concrete |
|
Half Bath Total
|
1 |
|
Heating Fuel
|
Natural Gas |
|
Heating Type
|
Forced Air |
|
Stories Total
|
2 |
|
Size Interior
|
2,500 - 3,000 Ft2 |
|
Type
|
House |
|
Utility Water
|
Drilled Well |
Parking
|
Attached Garage
|
|
|
Garage
|
|
|
Inside Entry
|
|
Land
|
Acreage
|
Yes |
|
Landscape Features
|
Lawn Sprinkler |
|
Sewer
|
Septic System |
|
Size Depth
|
487 Ft ,7 In |
|
Size Frontage
|
177 Ft ,4 In |
|
Size Irregular
|
177.4 X 487.6 Ft ; Irregular |
|
Size Total Text
|
177.4 X 487.6 Ft ; Irregular|2 - 4.99 Acres |
|
Zoning Description
|
Rr2 |
Rooms
| Level |
Type |
Length |
Width |
Dimensions |
|
Second Level |
Bedroom 4 |
4.18 m |
2.83 m |
4.18 m x 2.83 m |
|
Second Level |
Bathroom |
2.19 m |
3.91 m |
2.19 m x 3.91 m |
|
Second Level |
Primary Bedroom |
3.97 m |
5.8 m |
3.97 m x 5.8 m |
|
Second Level |
Bathroom |
2.53 m |
3.91 m |
2.53 m x 3.91 m |
|
Second Level |
Bedroom 2 |
4.21 m |
3.1 m |
4.21 m x 3.1 m |
|
Second Level |
Bedroom 3 |
3.22 m |
2.89 m |
3.22 m x 2.89 m |
|
Basement |
Bedroom 5 |
3.66 m |
3.91 m |
3.66 m x 3.91 m |
|
Basement |
Family Room |
5.37 m |
4 m |
5.37 m x 4 m |
|
Basement |
Bathroom |
2.81 m |
2.5 m |
2.81 m x 2.5 m |
|
Basement |
Utility Room |
3.97 m |
6.83 m |
3.97 m x 6.83 m |
|
Main Level |
Living Room |
4.28 m |
6.72 m |
4.28 m x 6.72 m |
|
Main Level |
Dining Room |
4.51 m |
3.1 m |
4.51 m x 3.1 m |
|
Main Level |
Kitchen |
4.83 m |
5.54 m |
4.83 m x 5.54 m |
|
Main Level |
Den |
3.07 m |
3 m |
3.07 m x 3 m |
|
Main Level |
Laundry Room |
2.44 m |
2.55 m |
2.44 m x 2.55 m |
https://www.realtor.ca/real-estate/28173701/1013-sale-barn-road-ottawa-1605-osgoode-twp-north-of-reg-rd-6


















