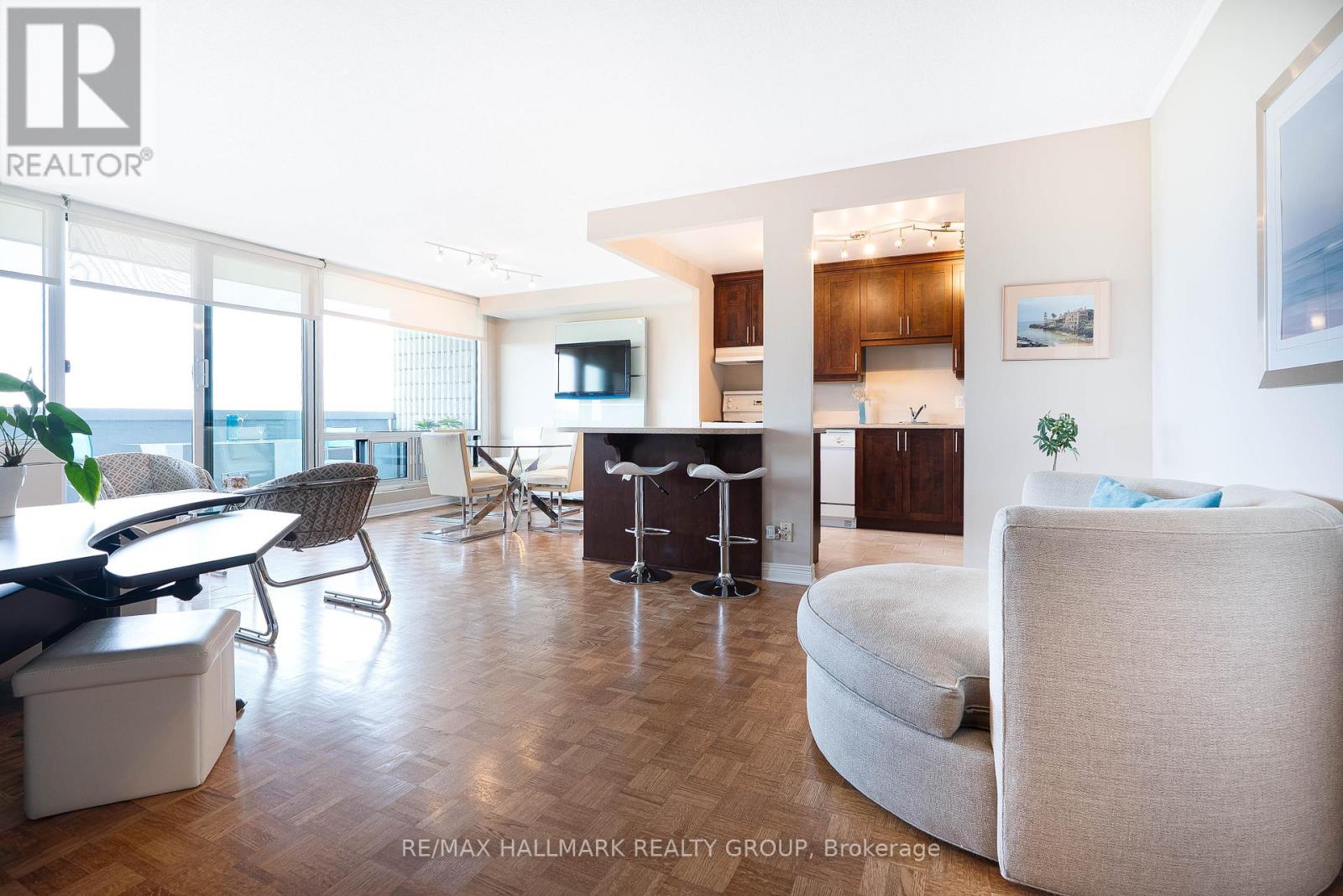1011 - 265 Poulin Avenue Ottawa, Ontario K2B 7Y8
$435,000Maintenance, Water, Common Area Maintenance, Insurance, Parking
$821.39 Monthly
Maintenance, Water, Common Area Maintenance, Insurance, Parking
$821.39 MonthlyBright, Fully-Renovated Condo with River Views at 265 Poulin Avenue. Unit 1011 offers stunning west-facing views of the Ottawa River and breathtaking sunsets. This condo is move-in ready with no work required. Featuring a fully renovated kitchen, two renovated bathrooms with custom, solid wood vanities and refinished oak floors. The layout is open and functional, with two spacious bedrooms, excellent natural light, and generous in-unit storage. The building is known for its solid construction and great amenities: a huge indoor pool, saunas, gym, billiards, darts, library, party room, workshop, ping-pong, BBQs and bike storage. Step outside to enjoy the NCC walking paths, Britannia Beach, and the wildlife of Mud Lake nature is right at your doorstep. Well located near shopping, transit, and minutes to Westboro or downtown by car or bike. Ideal for first-time buyers or downsizers seeking low-maintenance living with quality updates and unbeatable views. Easy to show. Schedule a visit to see the sunsets for yourself. 1 garage parking is included an extra rental parking is available. Floor plans are attached. (id:43934)
Open House
This property has open houses!
11:00 am
Ends at:1:00 pm
Property Details
| MLS® Number | X12230477 |
| Property Type | Single Family |
| Community Name | 6102 - Britannia |
| Amenities Near By | Public Transit, Schools |
| Community Features | Pet Restrictions |
| Features | Balcony, Carpet Free |
| Parking Space Total | 1 |
| Pool Type | Indoor Pool |
| View Type | City View, View Of Water, River View |
Building
| Bathroom Total | 2 |
| Bedrooms Above Ground | 2 |
| Bedrooms Total | 2 |
| Age | 31 To 50 Years |
| Amenities | Car Wash, Exercise Centre, Recreation Centre, Party Room |
| Appliances | Garage Door Opener Remote(s), All |
| Cooling Type | Central Air Conditioning |
| Exterior Finish | Concrete |
| Flooring Type | Hardwood |
| Foundation Type | Concrete |
| Half Bath Total | 1 |
| Heating Fuel | Electric |
| Heating Type | Heat Pump |
| Size Interior | 900 - 999 Ft2 |
| Type | Apartment |
Parking
| Underground | |
| Garage |
Land
| Acreage | No |
| Land Amenities | Public Transit, Schools |
| Surface Water | River/stream |
| Zoning Description | R5b |
Rooms
| Level | Type | Length | Width | Dimensions |
|---|---|---|---|---|
| Main Level | Foyer | 2.6 m | 1.8 m | 2.6 m x 1.8 m |
| Main Level | Living Room | 6.1 m | 3.3 m | 6.1 m x 3.3 m |
| Main Level | Kitchen | 3.1 m | 2.5 m | 3.1 m x 2.5 m |
| Main Level | Dining Room | 2.9 m | 2.5 m | 2.9 m x 2.5 m |
| Main Level | Bathroom | 2.7 m | 1.6 m | 2.7 m x 1.6 m |
| Main Level | Primary Bedroom | 4.5 m | 3.3 m | 4.5 m x 3.3 m |
| Main Level | Bathroom | 1.7 m | 1.6 m | 1.7 m x 1.6 m |
| Main Level | Bedroom 2 | 2.9 m | 3.6 m | 2.9 m x 3.6 m |
https://www.realtor.ca/real-estate/28488843/1011-265-poulin-avenue-ottawa-6102-britannia
Contact Us
Contact us for more information























































