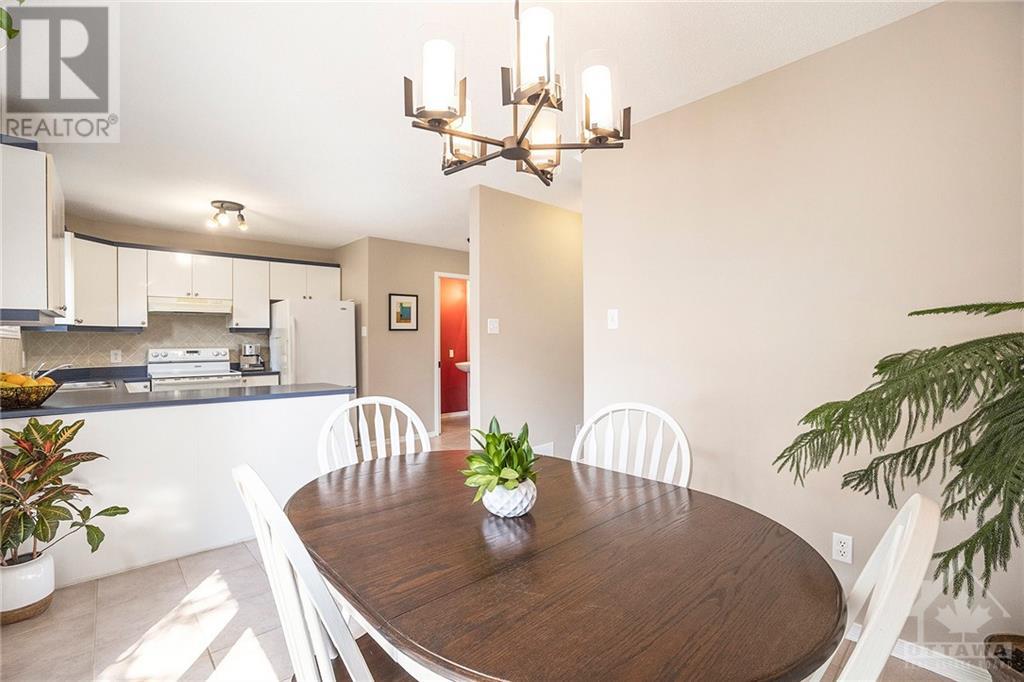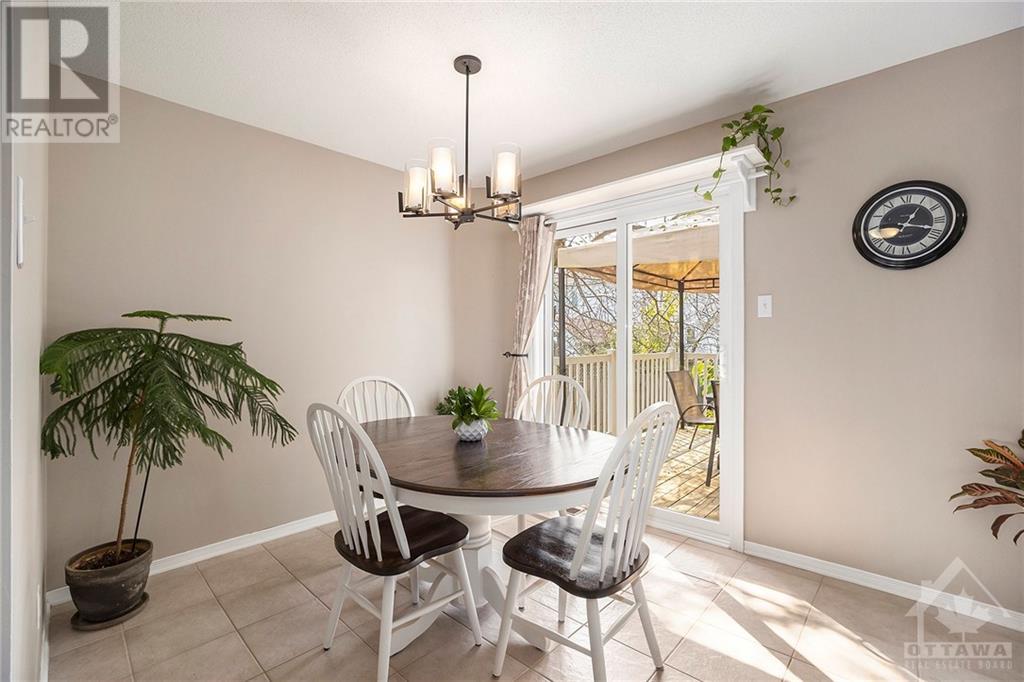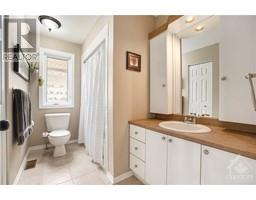3 Bedroom
2 Bathroom
Central Air Conditioning
Forced Air
$499,900
Welcome to 1010 Heritage Drive, a delightful 2-storey gem in the heart of Clarence Rockland, perfectly positioned within walking distance to St. Patrick's School and surrounded by mature trees for added privacy. This charming 3-bedroom, 1.5-bath home exudes warmth and character, offering well-maintained living space with an unfinished basement awaiting your creative touch. Recent upgrades include sleek hardwood floors (2022), a brand-new roof (2018), and fresh windows and patio doors (2021). The kitchen, with its classic design, overlooks a spacious dining area, perfect for family meals. Step outside to your private, fenced backyard (2022), complete with a 10x10 gazebo and a 13x13 deck, ideal for summer barbecues. With a double-width paved driveway, modern conveniences like central A/C, and a cozy atmosphere, this home is perfect for first-time buyers or growing families looking for comfort and charm in a prime location! (id:43934)
Property Details
|
MLS® Number
|
1411012 |
|
Property Type
|
Single Family |
|
Neigbourhood
|
Rockland |
|
AmenitiesNearBy
|
Golf Nearby, Shopping |
|
CommunityFeatures
|
Family Oriented |
|
ParkingSpaceTotal
|
2 |
|
RoadType
|
Paved Road |
|
Structure
|
Deck |
Building
|
BathroomTotal
|
2 |
|
BedroomsAboveGround
|
3 |
|
BedroomsTotal
|
3 |
|
Appliances
|
Refrigerator, Dishwasher, Dryer, Hood Fan, Stove, Washer, Blinds |
|
BasementDevelopment
|
Unfinished |
|
BasementType
|
Full (unfinished) |
|
ConstructedDate
|
2002 |
|
ConstructionStyleAttachment
|
Detached |
|
CoolingType
|
Central Air Conditioning |
|
ExteriorFinish
|
Brick, Siding |
|
Fixture
|
Drapes/window Coverings |
|
FlooringType
|
Wall-to-wall Carpet, Hardwood |
|
FoundationType
|
Poured Concrete |
|
HalfBathTotal
|
1 |
|
HeatingFuel
|
Natural Gas |
|
HeatingType
|
Forced Air |
|
StoriesTotal
|
2 |
|
Type
|
House |
|
UtilityWater
|
Municipal Water |
Parking
Land
|
Acreage
|
No |
|
FenceType
|
Fenced Yard |
|
LandAmenities
|
Golf Nearby, Shopping |
|
Sewer
|
Municipal Sewage System |
|
SizeDepth
|
98 Ft ,7 In |
|
SizeFrontage
|
32 Ft ,10 In |
|
SizeIrregular
|
32.81 Ft X 98.62 Ft |
|
SizeTotalText
|
32.81 Ft X 98.62 Ft |
|
ZoningDescription
|
R2 |
Rooms
| Level |
Type |
Length |
Width |
Dimensions |
|
Second Level |
Primary Bedroom |
|
|
18'7" x 12'11" |
|
Second Level |
4pc Bathroom |
|
|
9'11" x 6'2" |
|
Second Level |
Bedroom |
|
|
9'11" x 12'7" |
|
Second Level |
Bedroom |
|
|
10'10" x 9'1" |
|
Basement |
Recreation Room |
|
|
19'7" x 27'7" |
|
Main Level |
Foyer |
|
|
7'4" x 11'0" |
|
Main Level |
Living Room |
|
|
13'4" x 11'1" |
|
Main Level |
2pc Bathroom |
|
|
3'1" x 5'11" |
|
Main Level |
Kitchen |
|
|
10'7" x 16'6" |
|
Main Level |
Dining Room |
|
|
10'6" x 9'1" |
https://www.realtor.ca/real-estate/27416562/1010-heritage-drive-clarence-rockland-rockland



























































