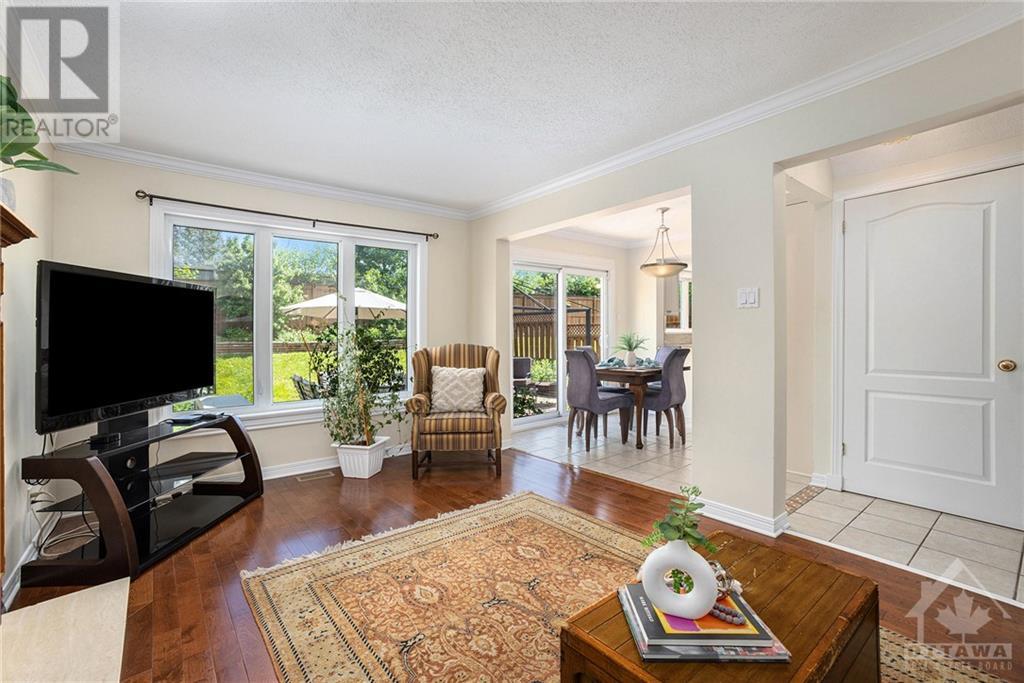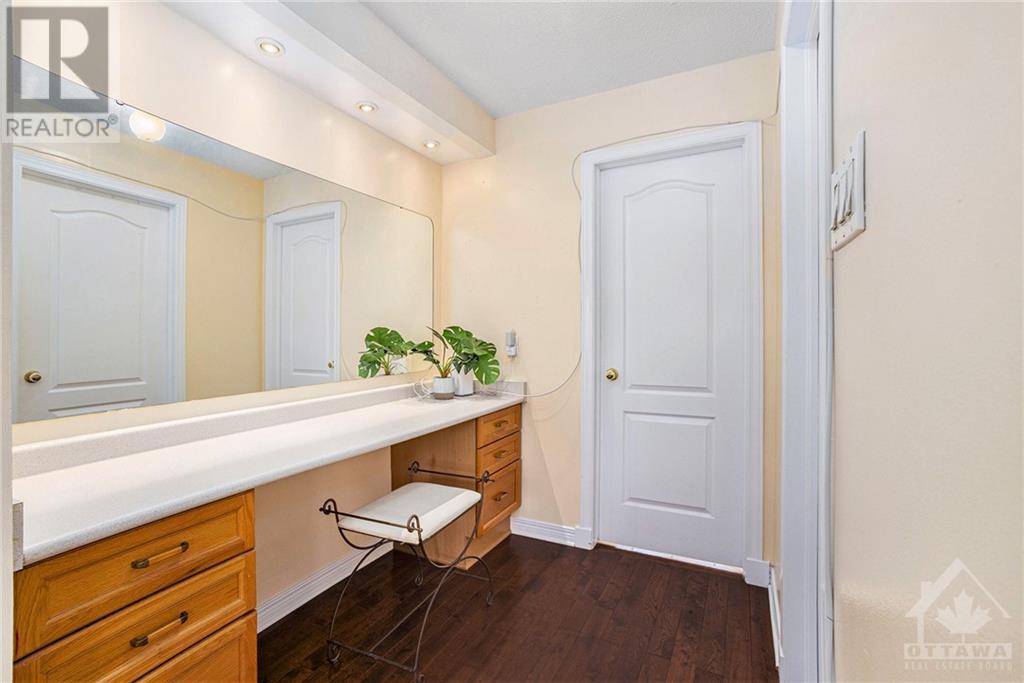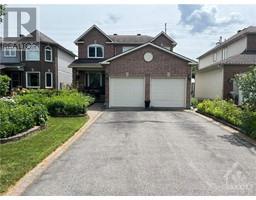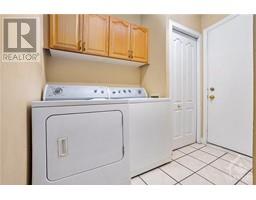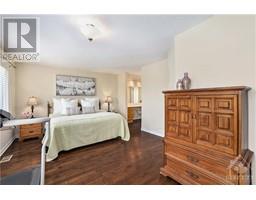5 Bedroom
4 Bathroom
Fireplace
Central Air Conditioning
Forced Air
$839,900
Welcome to this meticulously maintained single-family home nestled in a charming and family-friendly community. Boasting 4 bedrooms plus a den, this property features a main floor adorned with elegant hardwood floors, a striking curved hardwood staircase, main floor laundry, formal living and dining rooms, a sun filled living room with a wood burning fireplace, & a modern updated kitchen equipped with quartz countertops, an eat-in area, pantry wall and stainless steel appliances. The upper level offers 4 bedrooms with continued hardwood flooring, including a generously sized primary bedroom featuring a separate vanity, walk-in closet, and ensuite with double sinks, a soaker tub & a separate shower. The finished basement includes a spacious rec-room, a den that could serve as a 5th bedroom & a 4th bathroom. Outside, the fully fenced backyard boasts an interlocking patio and offers privacy. (Furnace 2022) Great location close to parks, great schools & much more (id:43934)
Property Details
|
MLS® Number
|
1399819 |
|
Property Type
|
Single Family |
|
Neigbourhood
|
Hunt Club Park |
|
Parking Space Total
|
6 |
Building
|
Bathroom Total
|
4 |
|
Bedrooms Above Ground
|
4 |
|
Bedrooms Below Ground
|
1 |
|
Bedrooms Total
|
5 |
|
Appliances
|
Refrigerator, Dishwasher, Dryer, Hood Fan, Microwave, Stove, Washer |
|
Basement Development
|
Finished |
|
Basement Type
|
Full (finished) |
|
Constructed Date
|
1993 |
|
Construction Style Attachment
|
Detached |
|
Cooling Type
|
Central Air Conditioning |
|
Exterior Finish
|
Brick, Siding |
|
Fireplace Present
|
Yes |
|
Fireplace Total
|
1 |
|
Flooring Type
|
Wall-to-wall Carpet, Hardwood, Tile |
|
Foundation Type
|
Poured Concrete |
|
Half Bath Total
|
1 |
|
Heating Fuel
|
Natural Gas |
|
Heating Type
|
Forced Air |
|
Stories Total
|
2 |
|
Type
|
House |
|
Utility Water
|
Municipal Water |
Parking
Land
|
Acreage
|
No |
|
Sewer
|
Municipal Sewage System |
|
Size Depth
|
114 Ft ,7 In |
|
Size Frontage
|
40 Ft ,4 In |
|
Size Irregular
|
40.35 Ft X 114.56 Ft |
|
Size Total Text
|
40.35 Ft X 114.56 Ft |
|
Zoning Description
|
Res |
Rooms
| Level |
Type |
Length |
Width |
Dimensions |
|
Second Level |
Primary Bedroom |
|
|
19'11" x 12'6" |
|
Second Level |
Bedroom |
|
|
9'11" x 13'6" |
|
Second Level |
Bedroom |
|
|
9'11" x 11'5" |
|
Second Level |
Bedroom |
|
|
9'9" x 11'11" |
|
Basement |
Recreation Room |
|
|
30'2" x 15'11" |
|
Basement |
Bedroom |
|
|
11'0" x 15'2" |
|
Main Level |
Living Room |
|
|
9'8" x 15'6" |
|
Main Level |
Family Room |
|
|
9'8" x 16'9" |
|
Main Level |
Dining Room |
|
|
11'1" x 14'6" |
|
Main Level |
Kitchen |
|
|
11'0" x 9'7" |
|
Main Level |
Eating Area |
|
|
9'2" x 13'0" |
https://www.realtor.ca/real-estate/27097422/101-picasso-drive-ottawa-hunt-club-park












