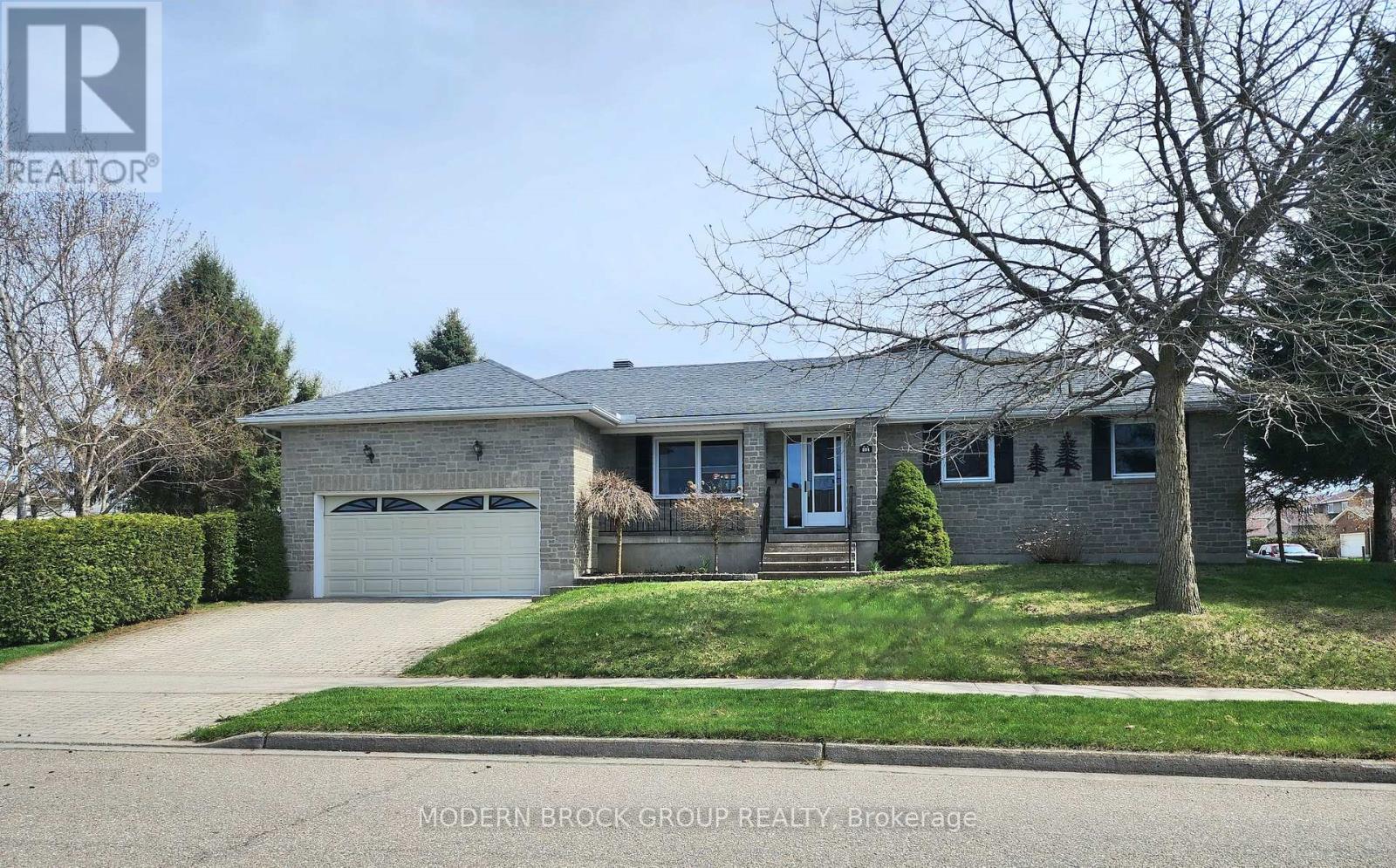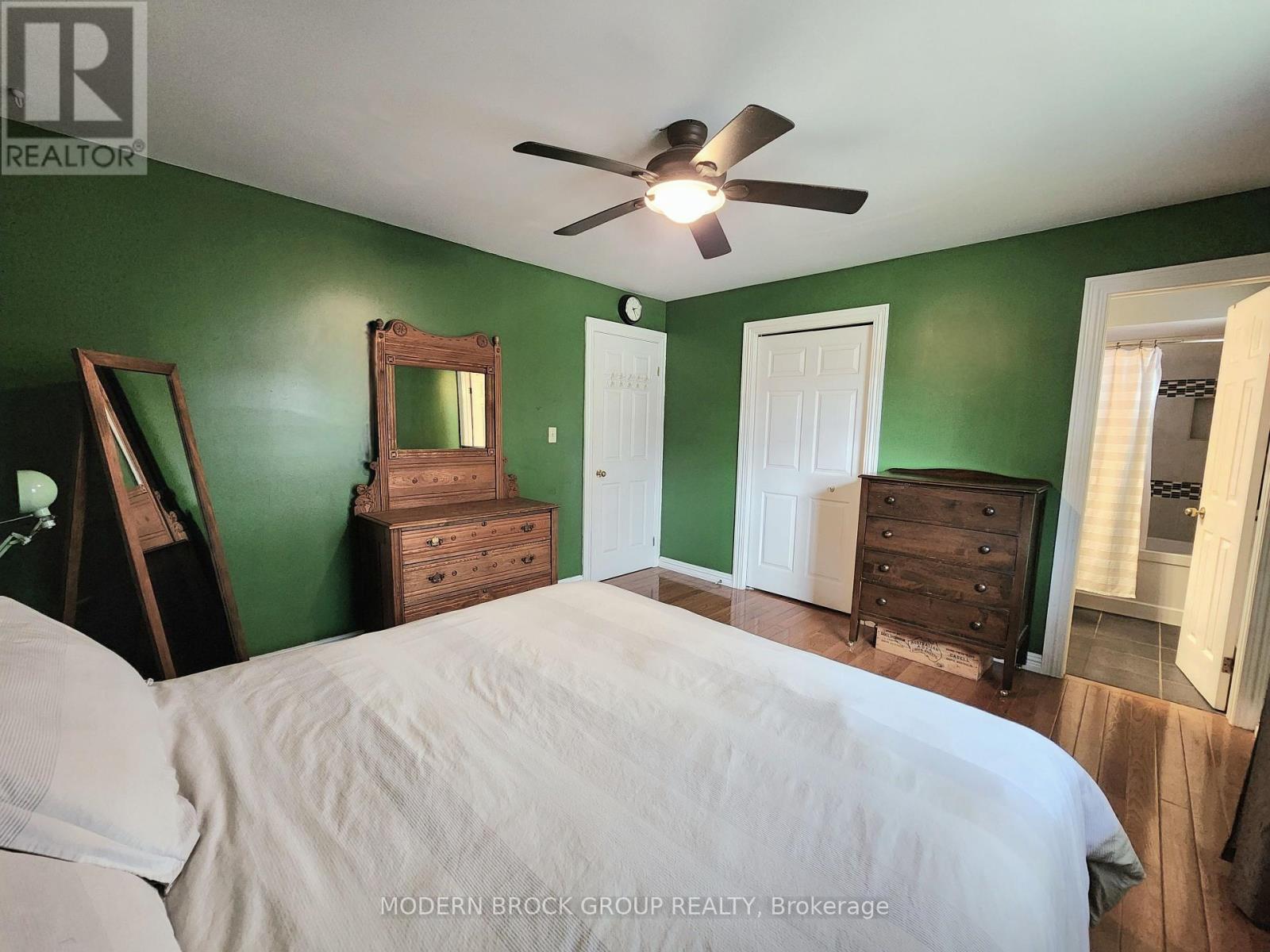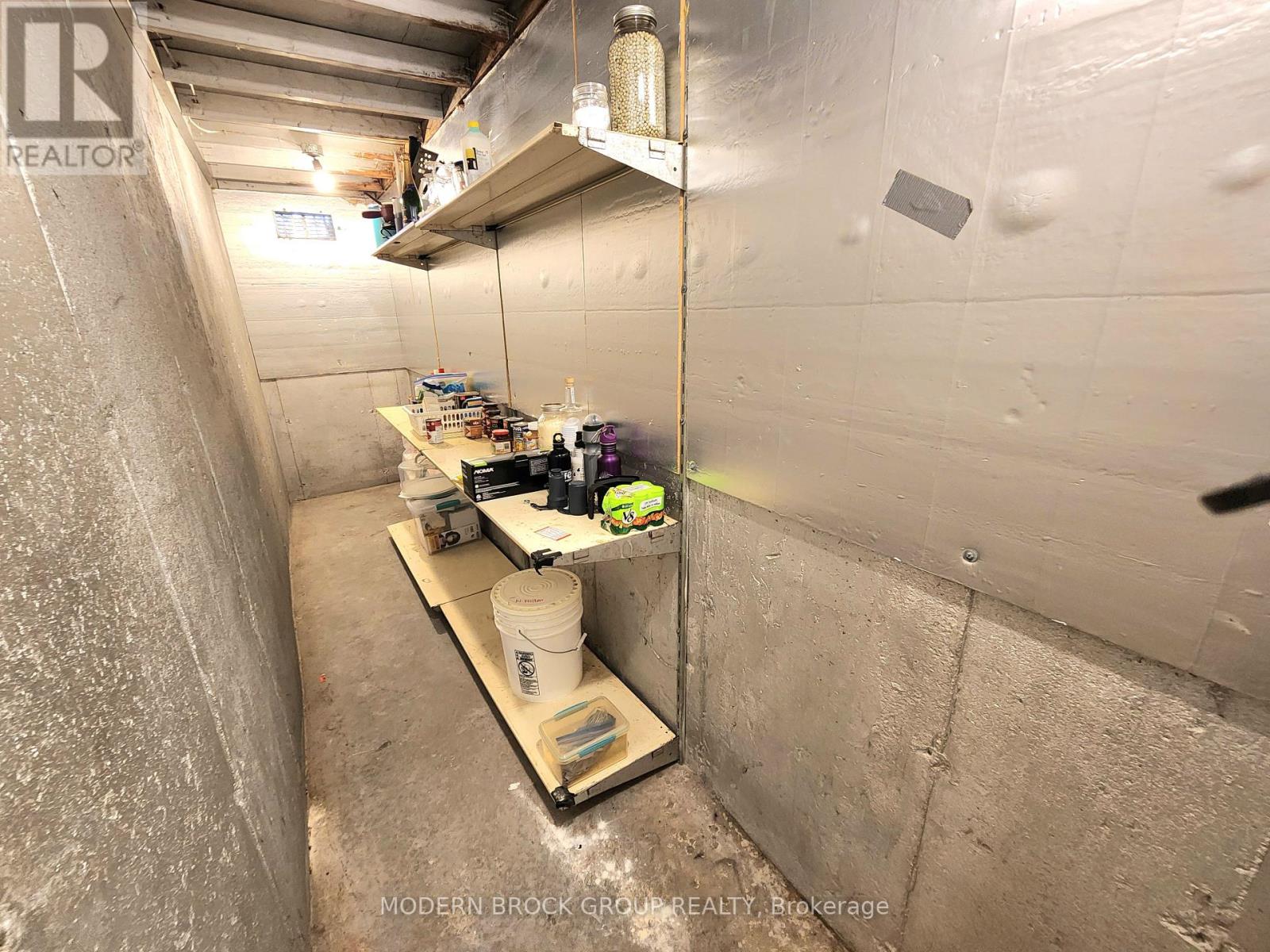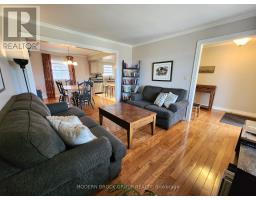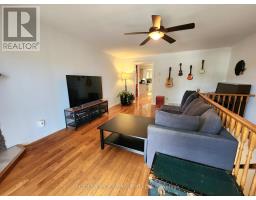4 Bedroom
3 Bathroom
1,100 - 1,500 ft2
Bungalow
Fireplace
Central Air Conditioning, Air Exchanger
Forced Air
Landscaped
$575,000
Welcome to 101 MacKenzie Street in Brockville's sought-after north end! This 1447 square foot (main floor) ALL STONE bungalow with covered front porch, built in 1991, offers 3+1 beds, 2.5 baths, and carpet-free main floor living with hardwood and tile throughout. The foyer includes an large double closet and welcomes you into the home with both function and style. At the front, a separate living room provides a perfect space for entertaining company, enjoying music, or quietly reading away from the main hub. The open-concept kitchen and dining area is ideal for everyday living, featuring granite counters, a handy work island, newer appliances (except fridge) which are all included. The dining space then flows into the spacious family room with a cozy natural gas fireplace and patio doors leading to a large yard complete with spacious deck, nat. gas BBQ, vinyl shed, gardens and mature trees for shade and privacy plus it fenced & hedged perfect for outdoor dining, play, or pets. The spacious primary bedroom includes a 4-pc ensuite, and all bedrooms offer generous dimensions and ample closet space. The double interlock driveway leads to a 2-car attached garage with inside entry and storage solutions for recreation/outdoor gear. The basement adds great value, offering a fourth bedroom/office with closet, a 2-pc bathroom (accessed via the laundry/utility area), and an extra room that could serve as storage, workshop, or hobby space. The entertaining sized L-shaped rec room is fantastic for kids who enjoy indoor floor hockey or ride-on kids toys since there is no flooring (was like that when purchased - no issues/just preference) or add flooring to finish it off - great for a teenagers who want their own space, home theatre, home gym/workout space, pool table and more! Oversized insulated cold storage room too. Located close to schools, parks, shopping, and amenities, this home blends comfort, space, and practicality in one of Brockville's best neighbourhoods. Come see! (id:43934)
Property Details
|
MLS® Number
|
X12125486 |
|
Property Type
|
Single Family |
|
Community Name
|
810 - Brockville |
|
Parking Space Total
|
4 |
|
Structure
|
Porch, Deck, Shed |
Building
|
Bathroom Total
|
3 |
|
Bedrooms Above Ground
|
3 |
|
Bedrooms Below Ground
|
1 |
|
Bedrooms Total
|
4 |
|
Age
|
31 To 50 Years |
|
Amenities
|
Fireplace(s) |
|
Appliances
|
Garage Door Opener Remote(s), Water Meter, Water Heater, Central Vacuum, Dishwasher, Dryer, Microwave, Hood Fan, Stove, Washer, Refrigerator |
|
Architectural Style
|
Bungalow |
|
Basement Development
|
Partially Finished |
|
Basement Type
|
Full (partially Finished) |
|
Construction Style Attachment
|
Detached |
|
Cooling Type
|
Central Air Conditioning, Air Exchanger |
|
Exterior Finish
|
Stone |
|
Fireplace Present
|
Yes |
|
Fireplace Total
|
1 |
|
Fireplace Type
|
Insert |
|
Flooring Type
|
Hardwood, Vinyl, Tile |
|
Foundation Type
|
Poured Concrete, Block |
|
Half Bath Total
|
1 |
|
Heating Fuel
|
Natural Gas |
|
Heating Type
|
Forced Air |
|
Stories Total
|
1 |
|
Size Interior
|
1,100 - 1,500 Ft2 |
|
Type
|
House |
|
Utility Water
|
Municipal Water |
Parking
|
Attached Garage
|
|
|
Garage
|
|
|
Inside Entry
|
|
Land
|
Acreage
|
No |
|
Fence Type
|
Fully Fenced |
|
Landscape Features
|
Landscaped |
|
Sewer
|
Sanitary Sewer |
|
Size Depth
|
56 Ft ,4 In |
|
Size Frontage
|
118 Ft ,1 In |
|
Size Irregular
|
118.1 X 56.4 Ft ; Corner Lot - Angled Property Corner |
|
Size Total Text
|
118.1 X 56.4 Ft ; Corner Lot - Angled Property Corner |
Rooms
| Level |
Type |
Length |
Width |
Dimensions |
|
Basement |
Bedroom 4 |
4.27 m |
3.07 m |
4.27 m x 3.07 m |
|
Basement |
Bathroom |
1.53 m |
1.402 m |
1.53 m x 1.402 m |
|
Basement |
Utility Room |
5.91 m |
3.9 m |
5.91 m x 3.9 m |
|
Basement |
Other |
3.45 m |
2.69 m |
3.45 m x 2.69 m |
|
Basement |
Cold Room |
5.48 m |
1.06 m |
5.48 m x 1.06 m |
|
Main Level |
Foyer |
3.69 m |
1.95 m |
3.69 m x 1.95 m |
|
Main Level |
Living Room |
3.96 m |
3.5 m |
3.96 m x 3.5 m |
|
Main Level |
Dining Room |
3.6 m |
3.17 m |
3.6 m x 3.17 m |
|
Main Level |
Kitchen |
3.6 m |
2.94 m |
3.6 m x 2.94 m |
|
Main Level |
Family Room |
5.91 m |
3.25 m |
5.91 m x 3.25 m |
|
Main Level |
Primary Bedroom |
4.02 m |
3.66 m |
4.02 m x 3.66 m |
|
Main Level |
Bathroom |
2.23 m |
1.25 m |
2.23 m x 1.25 m |
|
Main Level |
Bedroom 2 |
3.9 m |
2.94 m |
3.9 m x 2.94 m |
|
Main Level |
Bedroom 3 |
3.05 m |
2.92 m |
3.05 m x 2.92 m |
|
Main Level |
Bathroom |
2 m |
1.49 m |
2 m x 1.49 m |
Utilities
|
Cable
|
Installed |
|
Sewer
|
Installed |
https://www.realtor.ca/real-estate/28262114/101-mackenzie-street-brockville-810-brockville

