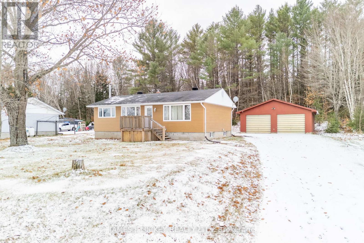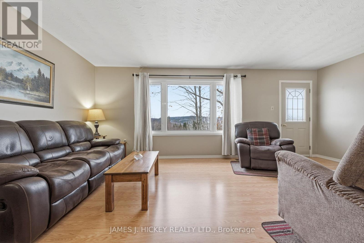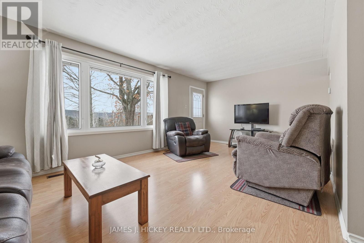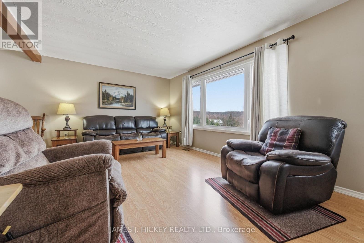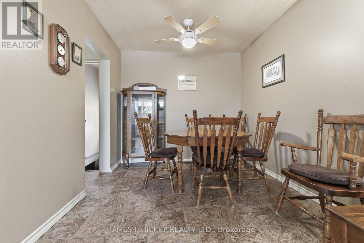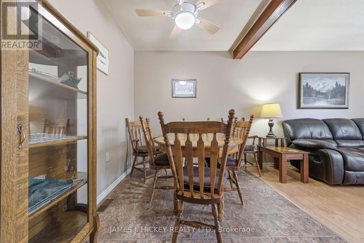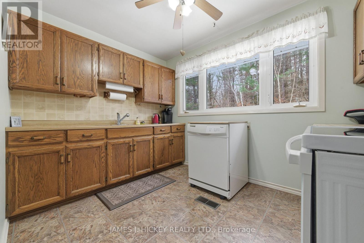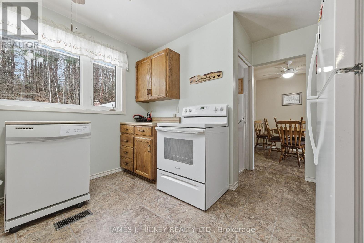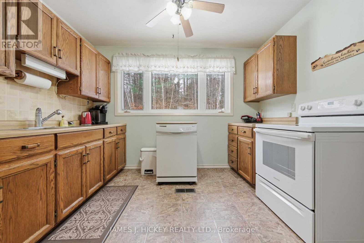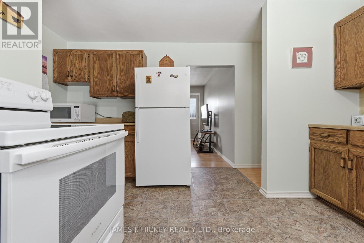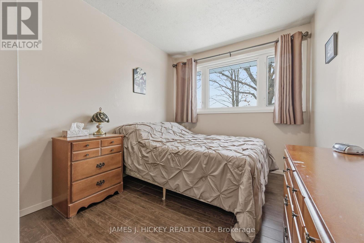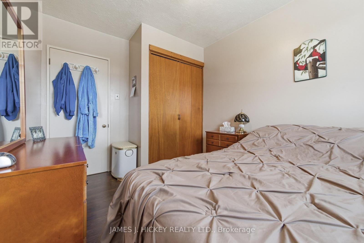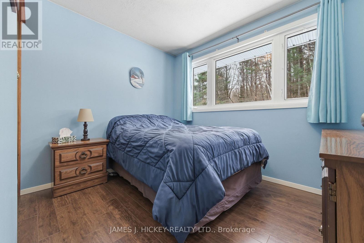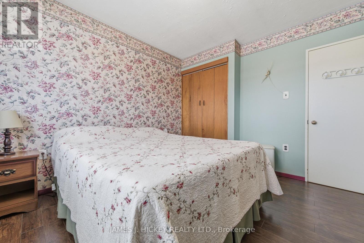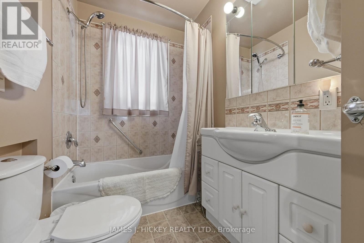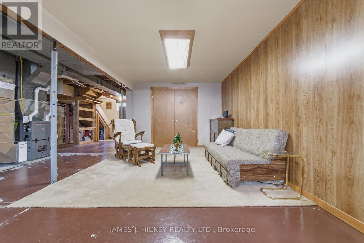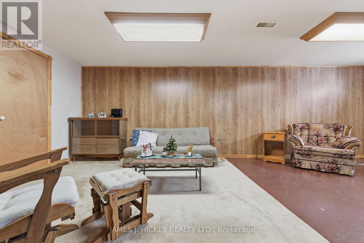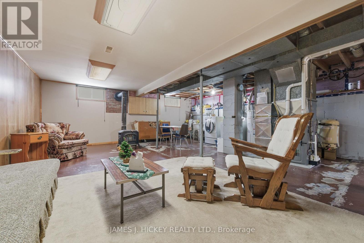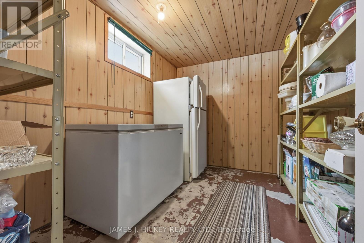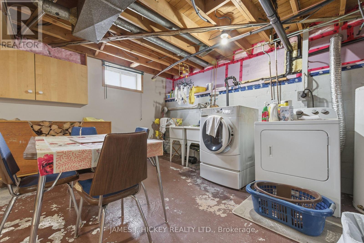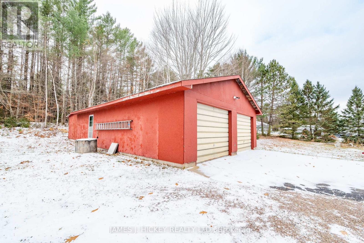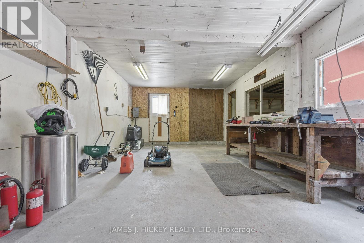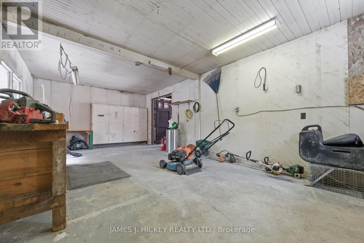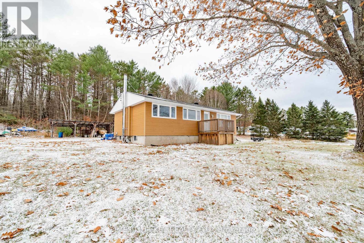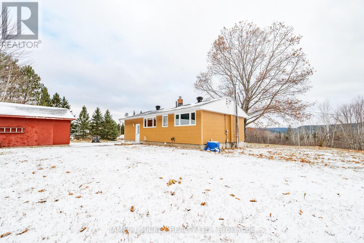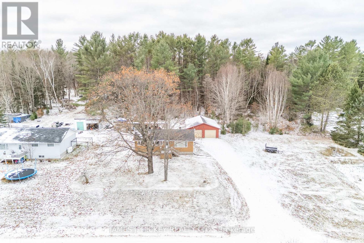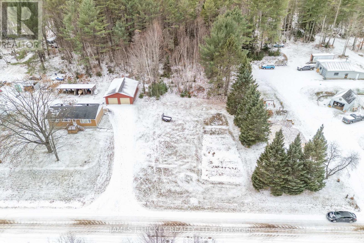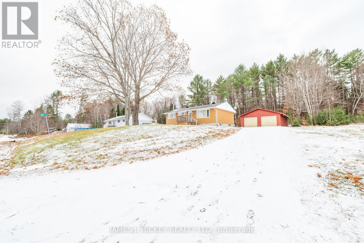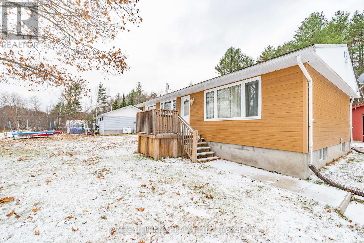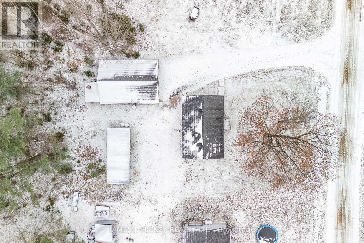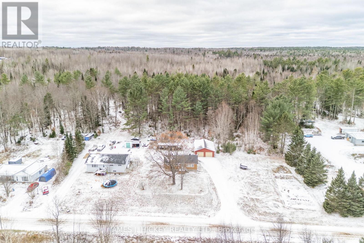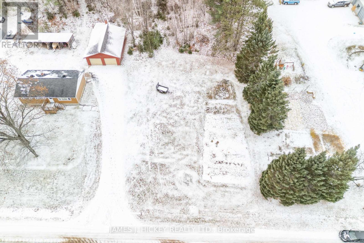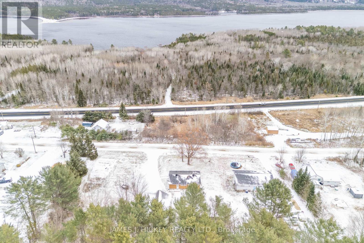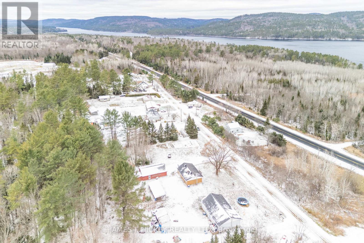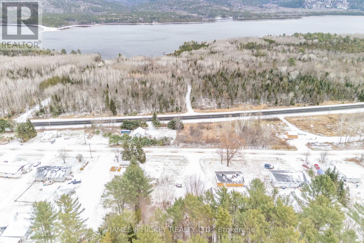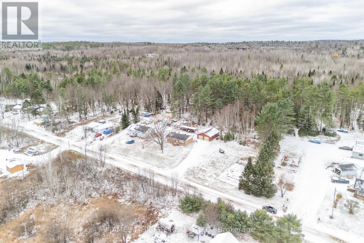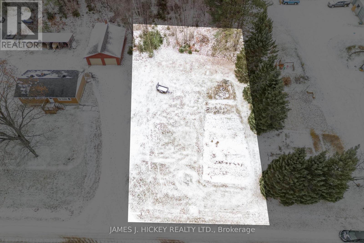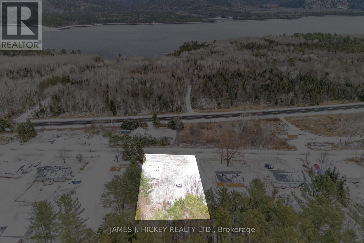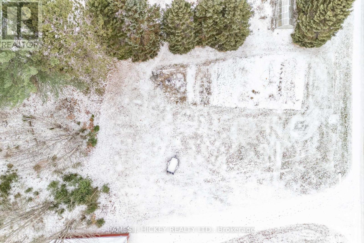3 Bedroom
1 Bathroom
700 - 1,100 ft2
Bungalow
Fireplace
Central Air Conditioning
Forced Air
$409,900
Charming 3-Bedroom Bungalow with Mountain Views- Welcome to this beautifully maintained bungalow, offering comfort, space, and stunning scenery. Inside, you'll find: Bright, sun-filled kitchen with classic oak cabinetry, inviting dining room and spacious living room showcasing breathtaking views of the Laurentian Mountains, updated 4-piece bathroom for modern convenience, Full basement with a cozy rec room featuring an airtight wood stove, Recent propane furnace and central air for year-round comfort, Ample storage space throughout. Outside, enjoy: Double garage with a large, insulated workshop at the rear, and an additional storage building, a peaceful rural setting, just minutes from town, Easy access to snowmobile and ATV trails stretching for miles. This property truly combines country charm with practical living. Excellent Expansion possibilities with an adjoining separately deeded 100' X 204 ' lot that can be combined. Fridge, stove, washer, dryer and dishwasher included. Don't miss out-call today to book your viewing! Minimum 24 hour irrevocable required on all offers. (id:43934)
Property Details
|
MLS® Number
|
X12542466 |
|
Property Type
|
Single Family |
|
Community Name
|
513 - Laurentian Hills North |
|
Features
|
Irregular Lot Size |
|
Parking Space Total
|
5 |
|
View Type
|
Mountain View |
Building
|
Bathroom Total
|
1 |
|
Bedrooms Above Ground
|
3 |
|
Bedrooms Total
|
3 |
|
Age
|
51 To 99 Years |
|
Appliances
|
Garage Door Opener Remote(s), Dishwasher, Dryer, Stove, Washer, Refrigerator |
|
Architectural Style
|
Bungalow |
|
Basement Development
|
Partially Finished |
|
Basement Type
|
N/a (partially Finished) |
|
Construction Style Attachment
|
Detached |
|
Cooling Type
|
Central Air Conditioning |
|
Exterior Finish
|
Wood |
|
Fireplace Present
|
Yes |
|
Fireplace Type
|
Woodstove |
|
Foundation Type
|
Block |
|
Heating Fuel
|
Propane |
|
Heating Type
|
Forced Air |
|
Stories Total
|
1 |
|
Size Interior
|
700 - 1,100 Ft2 |
|
Type
|
House |
|
Utility Water
|
Dug Well |
Parking
Land
|
Acreage
|
No |
|
Sewer
|
Septic System |
|
Size Irregular
|
100 X 194.5 Acre |
|
Size Total Text
|
100 X 194.5 Acre|under 1/2 Acre |
|
Zoning Description
|
Rr |
Rooms
| Level |
Type |
Length |
Width |
Dimensions |
|
Basement |
Recreational, Games Room |
7.04 m |
3.38 m |
7.04 m x 3.38 m |
|
Basement |
Laundry Room |
3.23 m |
3.69 m |
3.23 m x 3.69 m |
|
Basement |
Utility Room |
3.08 m |
2.44 m |
3.08 m x 2.44 m |
|
Main Level |
Kitchen |
4.36 m |
3.08 m |
4.36 m x 3.08 m |
|
Main Level |
Dining Room |
2.71 m |
2.41 m |
2.71 m x 2.41 m |
|
Main Level |
Living Room |
6.04 m |
3.54 m |
6.04 m x 3.54 m |
|
Main Level |
Bedroom |
3.54 m |
2.56 m |
3.54 m x 2.56 m |
|
Main Level |
Bedroom |
3.05 m |
2.44 m |
3.05 m x 2.44 m |
|
Main Level |
Bedroom |
3.54 m |
3.23 m |
3.54 m x 3.23 m |
https://www.realtor.ca/real-estate/29100865/101-lance-road-laurentian-hills-513-laurentian-hills-north

