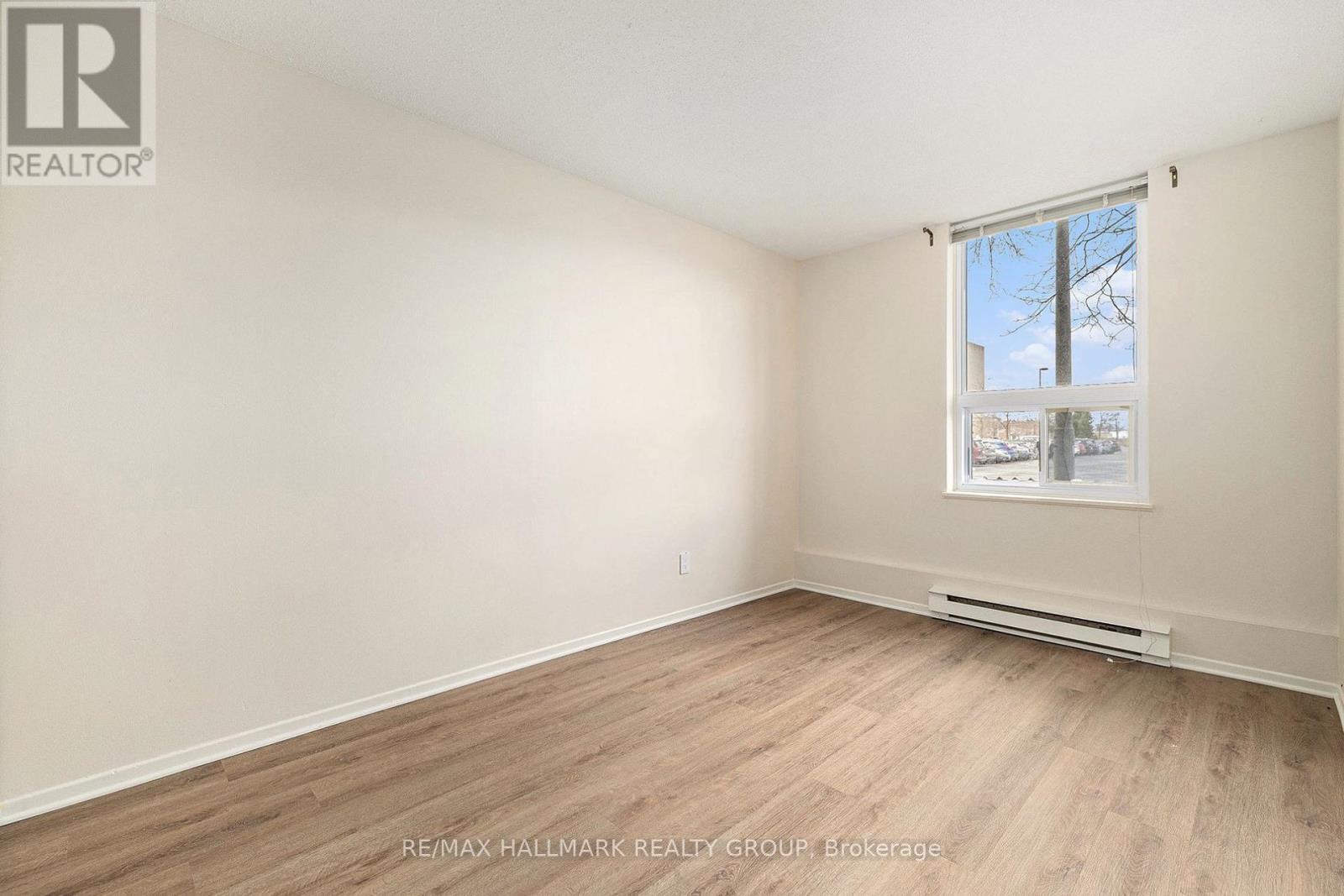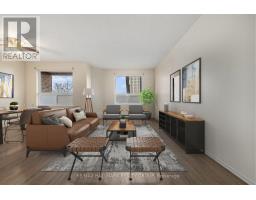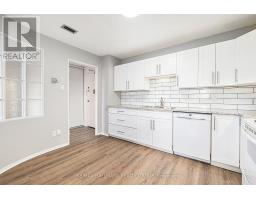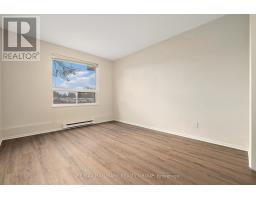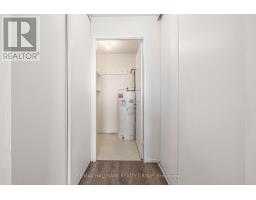101 - 50 Emmerson Avenue Ottawa, Ontario K1Y 4P7
$424,900Maintenance, Water, Insurance, Common Area Maintenance
$802.76 Monthly
Maintenance, Water, Insurance, Common Area Maintenance
$802.76 MonthlyWelcome to 101-50 Emmerson Avenue, the only ground-floor unit in this well-maintained building, located steps from the Ottawa River in Mechanicsville. This freshly painted 2-bedroom, 1-bathroom condo offers exceptional natural light, new modern vinyl flooring, and a spacious open-concept layout and is the perfect opportunity for first-time buyers, investors, downsizers, or anyone seeking stylish, low-maintenance living in the city.The bright kitchen features white cabinetry, a subway tile backsplash, and white appliances, with a frosted glass partition adding style and natural light from the living area.The primary bedroom includes large closets on either side as you enter your additional in-unit storage room, while the second bedroom has easy access to the 3-piece bathroom with a full tub/shower combo. Additional features include in-unit laundry with storage, parking (spot #17), and a storage locker (#101). Enjoy building amenities like a second-floor terrace, gym, sauna, bike storage, party/meeting room, and a beautiful, modern lobby.Just steps from the Kichi Zb Mkan pathway, Parkdale Market, Westboro and Hintonburg shops, LRT transit, and more. A perfect blend of nature and urban lifestyle! (id:43934)
Property Details
| MLS® Number | X12105779 |
| Property Type | Single Family |
| Community Name | 4201 - Mechanicsville |
| Community Features | Pet Restrictions |
| Features | Irregular Lot Size, Carpet Free, In Suite Laundry |
| Parking Space Total | 1 |
Building
| Bathroom Total | 1 |
| Bedrooms Above Ground | 2 |
| Bedrooms Total | 2 |
| Amenities | Storage - Locker |
| Appliances | Dishwasher, Dryer, Stove, Washer, Refrigerator |
| Cooling Type | Central Air Conditioning |
| Exterior Finish | Brick |
| Heating Fuel | Electric |
| Heating Type | Baseboard Heaters |
| Size Interior | 1,000 - 1,199 Ft2 |
| Type | Apartment |
Parking
| Underground | |
| Garage | |
| Covered |
Land
| Acreage | No |
Rooms
| Level | Type | Length | Width | Dimensions |
|---|---|---|---|---|
| Main Level | Foyer | 1.3 m | 1.51 m | 1.3 m x 1.51 m |
| Main Level | Kitchen | 3.5 m | 2.87 m | 3.5 m x 2.87 m |
| Main Level | Living Room | 3.55 m | 6.17 m | 3.55 m x 6.17 m |
| Main Level | Dining Room | 2.57 m | 3.94 m | 2.57 m x 3.94 m |
| Main Level | Bathroom | 2.49 m | 1.41 m | 2.49 m x 1.41 m |
| Main Level | Primary Bedroom | 3.43 m | 3.85 m | 3.43 m x 3.85 m |
| Main Level | Bedroom | 2.74 m | 3.85 m | 2.74 m x 3.85 m |
| Main Level | Utility Room | 1.67 m | 1.41 m | 1.67 m x 1.41 m |
https://www.realtor.ca/real-estate/28219322/101-50-emmerson-avenue-ottawa-4201-mechanicsville
Contact Us
Contact us for more information















