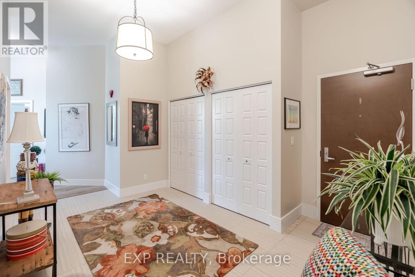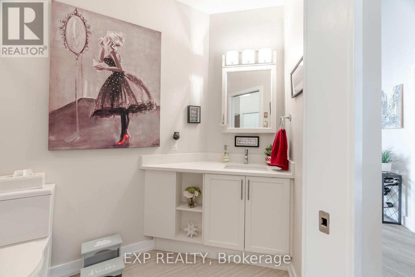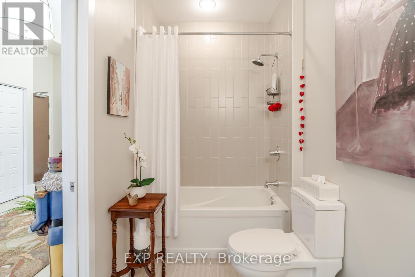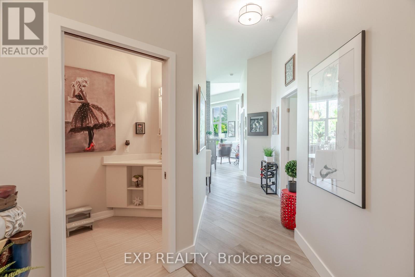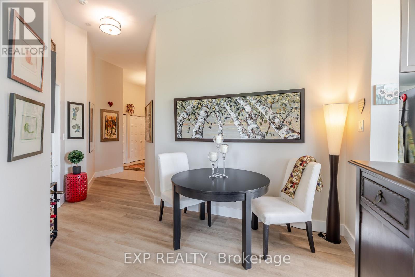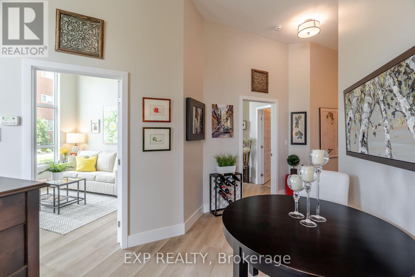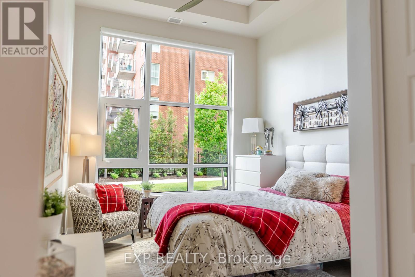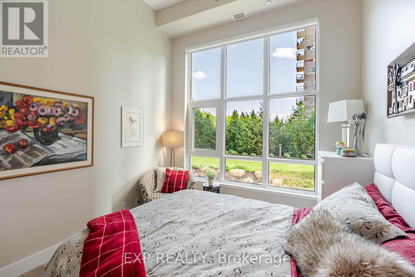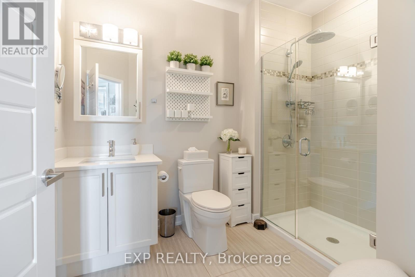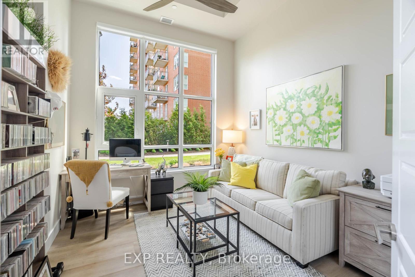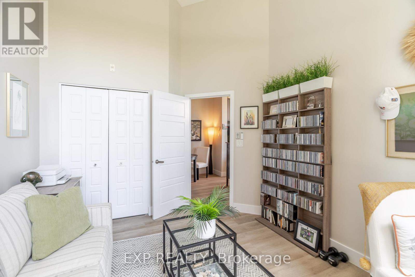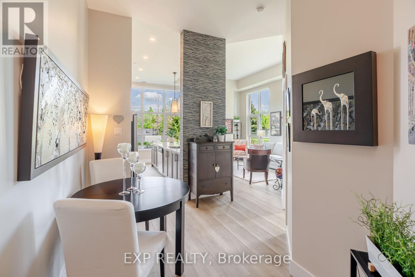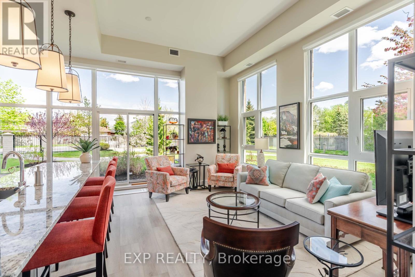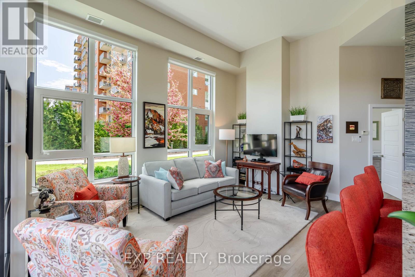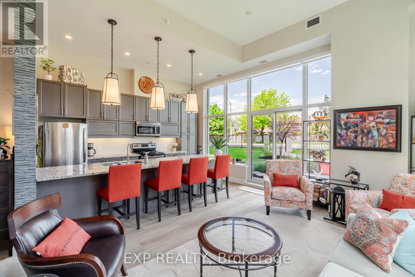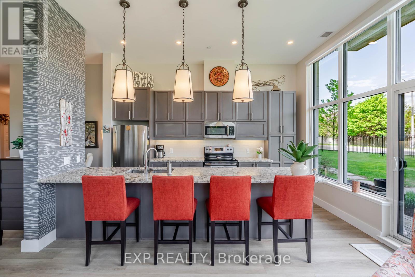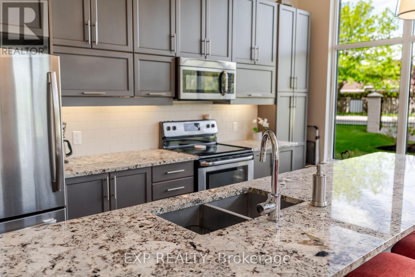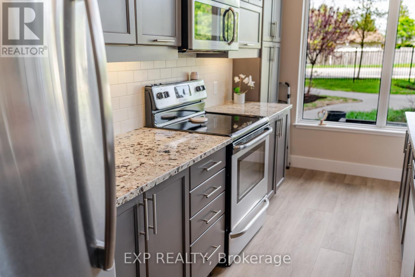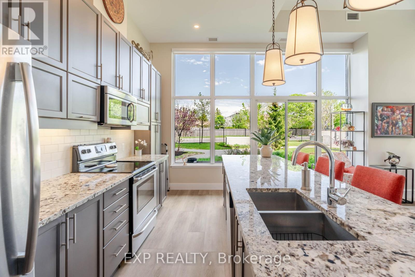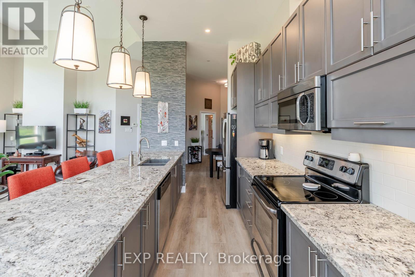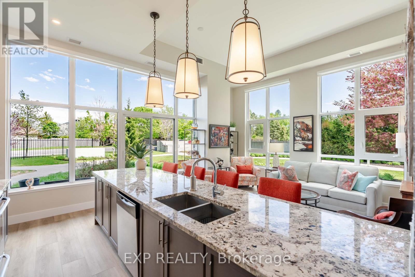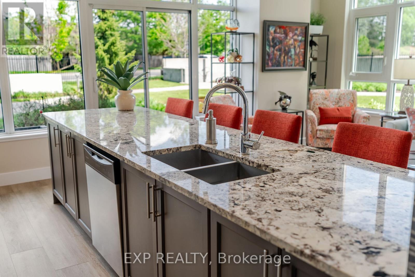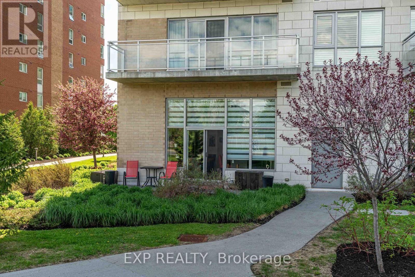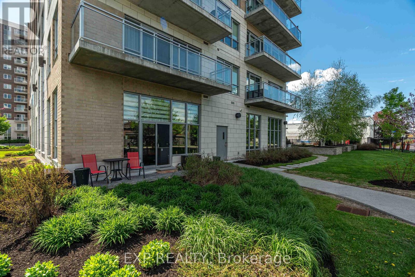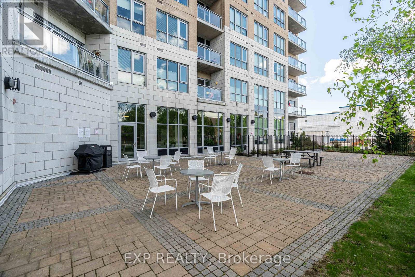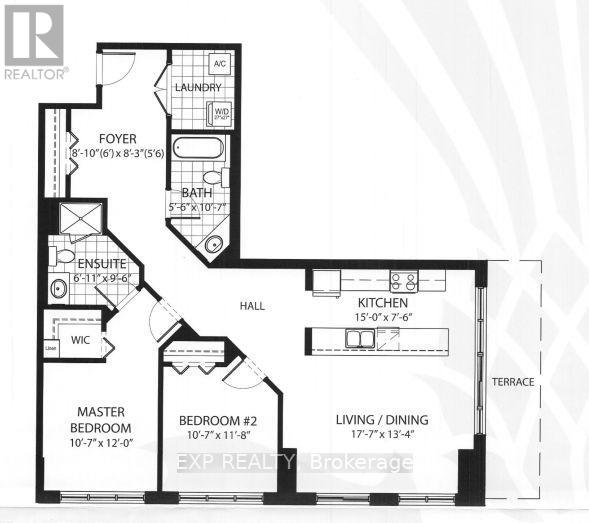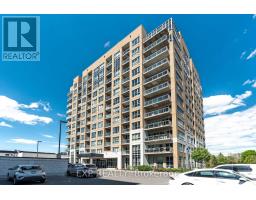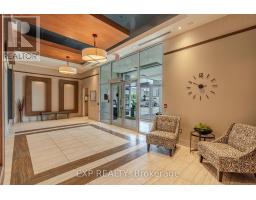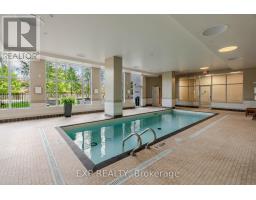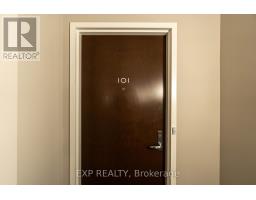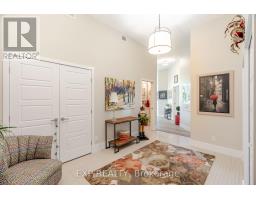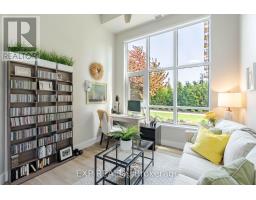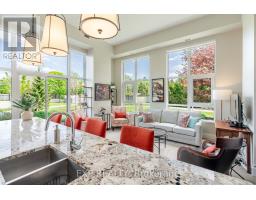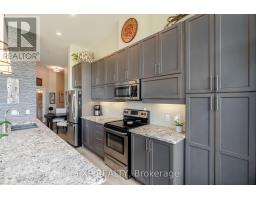101 - 330 Titan Private Ottawa, Ontario K2G 1G3
$625,000Maintenance, Common Area Maintenance, Heat, Water
$765 Monthly
Maintenance, Common Area Maintenance, Heat, Water
$765 MonthlyOPEN HOUSE SUNDAY JUNE 1ST, 2PM-4PM! Bright and beautifully updated 2-bedroom, 2-bathroom condo that's move-in ready and full of charm. This is the only unit of this style and the largest in the building, making it a rare and special find. This ground-floor unit was refreshed in the summer of 2023 with a full repaint, brand new luxury vinyl flooring in the bedrooms, living, and dining areas, and new ceiling fans in both bedrooms. The kitchen got a nice upgrade too, with sleek new pot lights and updated light fixtures above the island and in the hallway. The layout is super functional, featuring two full bathrooms, including an ensuite off the primary bedroom. Soaring 12'8" ceilings and east/south sun exposure make the space feel bright, open, and welcoming all day long, and you'll love the easy access to the outdoor terrace, perfect for morning coffee or soaking up some sunshine. All the blinds are included and were replaced less than two years ago. This is a great spot to settle into, whether you're a first-time buyer, downsizer, or just looking for a bright and updated space in a great location. (id:43934)
Property Details
| MLS® Number | X12163077 |
| Property Type | Single Family |
| Community Name | 7202 - Borden Farm/Stewart Farm/Carleton Heights/Parkwood Hills |
| Community Features | Pet Restrictions |
| Features | Balcony, In Suite Laundry |
| Parking Space Total | 1 |
| Pool Type | Indoor Pool |
Building
| Bathroom Total | 2 |
| Bedrooms Above Ground | 2 |
| Bedrooms Total | 2 |
| Amenities | Visitor Parking, Exercise Centre, Recreation Centre, Party Room, Storage - Locker |
| Appliances | Blinds, Dryer, Microwave, Stove, Washer, Refrigerator |
| Cooling Type | Central Air Conditioning |
| Exterior Finish | Brick |
| Half Bath Total | 2 |
| Heating Fuel | Natural Gas |
| Heating Type | Forced Air |
| Size Interior | 1,200 - 1,399 Ft2 |
| Type | Apartment |
Parking
| Underground | |
| Garage |
Land
| Acreage | No |
Rooms
| Level | Type | Length | Width | Dimensions |
|---|---|---|---|---|
| Main Level | Foyer | 2.69 m | 2.5 m | 2.69 m x 2.5 m |
| Main Level | Primary Bedroom | 3.2 m | 3.66 m | 3.2 m x 3.66 m |
| Main Level | Bedroom 2 | 3.2 m | 3.55 m | 3.2 m x 3.55 m |
| Main Level | Living Room | 5.36 m | 4.06 m | 5.36 m x 4.06 m |
| Main Level | Kitchen | 4.57 m | 2.28 m | 4.57 m x 2.28 m |
Contact Us
Contact us for more information






