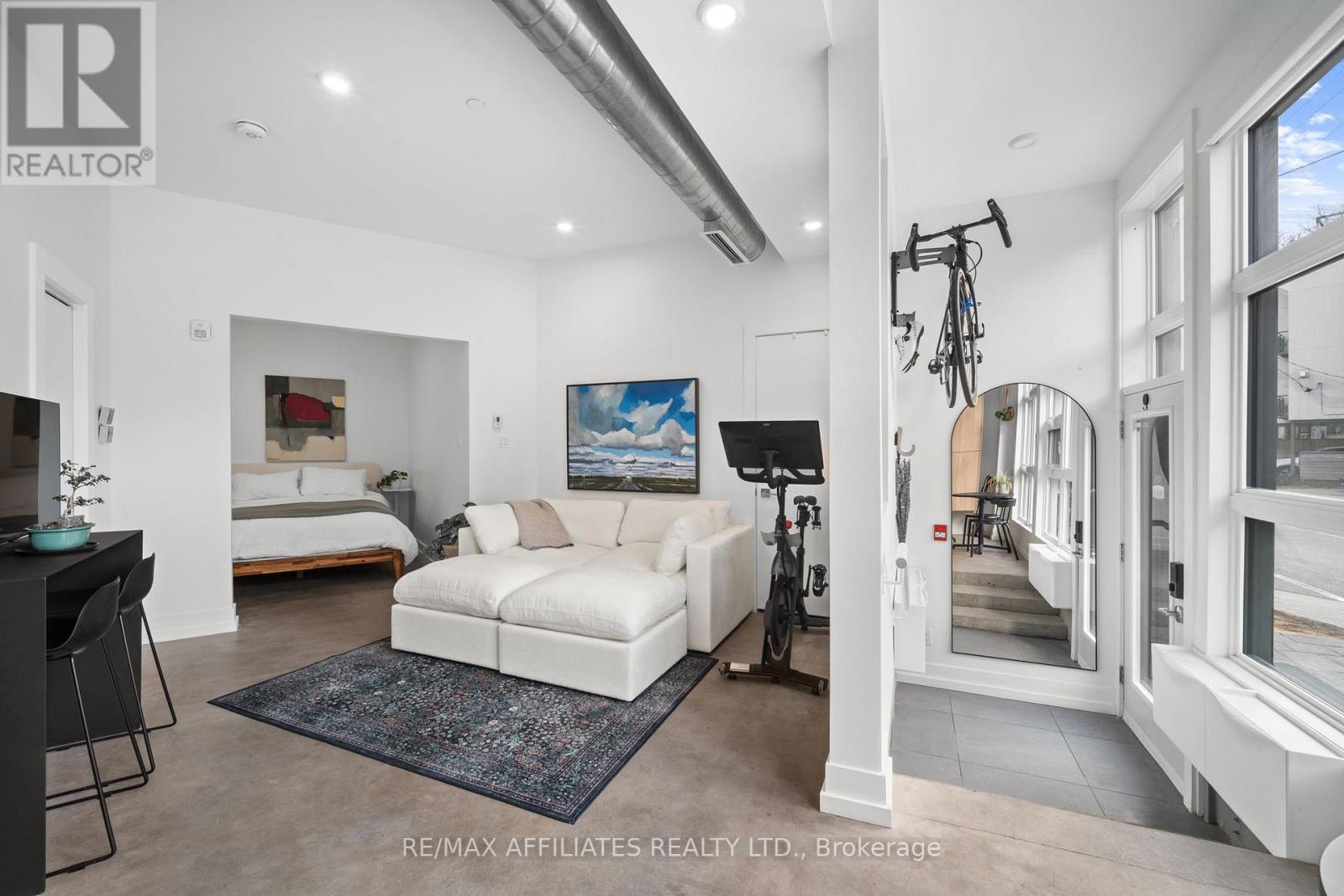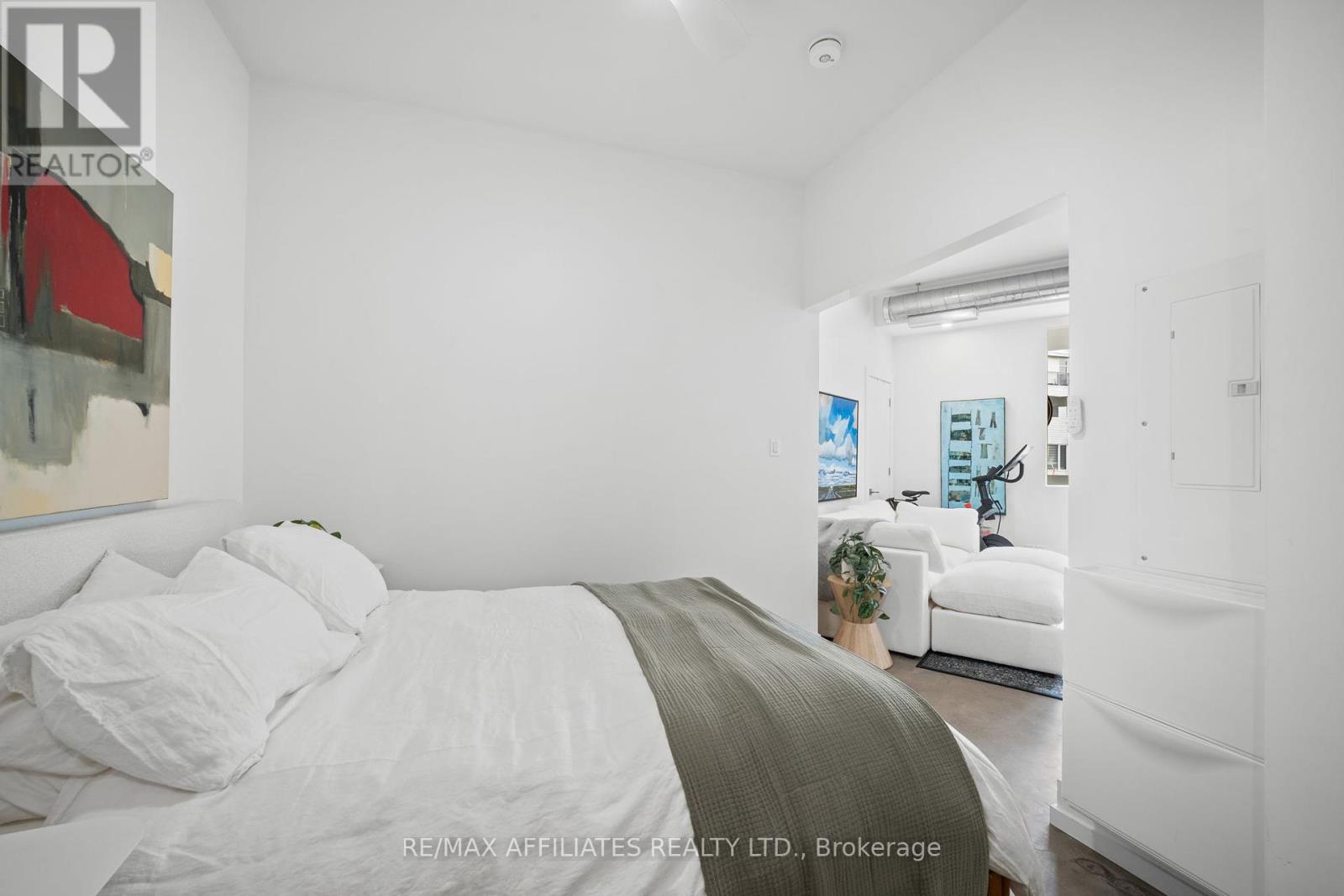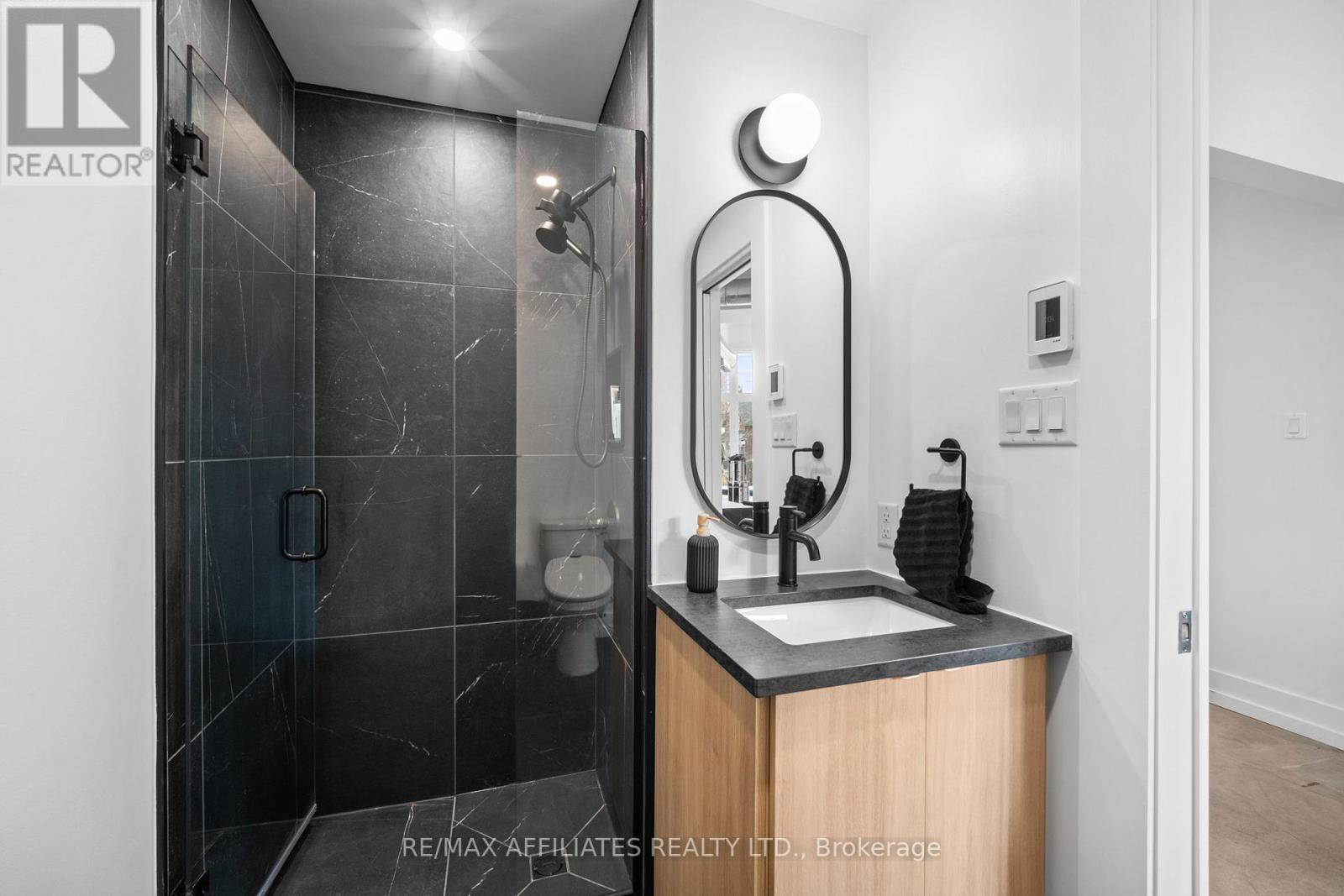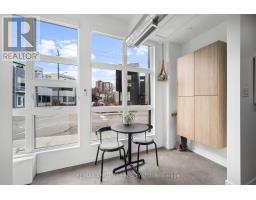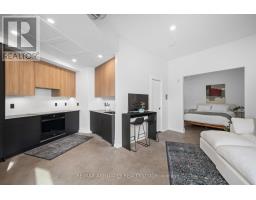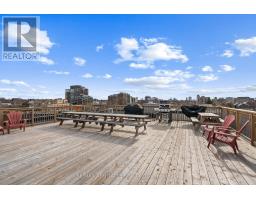1 Bedroom
1 Bathroom
500 - 599 ft2
Central Air Conditioning
Forced Air
$2,100 Monthly
Discover Westboro lifestyle with this exquisitely designed, boutique condo flat. The fully renovated and upgraded Scandinavian-style kitchen features an integrated refrigerator and dishwasher, an induction cooktop, a built-in oven with air fryer, and an oversized granite sink. The bright and airy living room is complimented with high ceilings and pot lighting and adjoins a perfect additional seating area/work station. A sleek bathroom offers a custom shower, heated flooring and additional built-in storage. The bedroom easily accommodates a queen size bed and includes a generous wall to wall wardrobe. Additional highlights include custom motorized blinds, Eufy camera doorbell, communal rooftop terrace with BBQ and a private/separate entrance. Perfect central location just steps from trendy restaurants, cafes and shops. Easy access to transit, Ottawa River paths/parkway, Little Italy, China town. Parking options available. (id:43934)
Property Details
|
MLS® Number
|
X12047527 |
|
Property Type
|
Single Family |
|
Community Name
|
4202 - Hintonburg |
|
Community Features
|
Pets Not Allowed |
|
Features
|
In Suite Laundry |
Building
|
Bathroom Total
|
1 |
|
Bedrooms Above Ground
|
1 |
|
Bedrooms Total
|
1 |
|
Cooling Type
|
Central Air Conditioning |
|
Exterior Finish
|
Brick |
|
Heating Fuel
|
Natural Gas |
|
Heating Type
|
Forced Air |
|
Size Interior
|
500 - 599 Ft2 |
|
Type
|
Apartment |
Parking
Land
Rooms
| Level |
Type |
Length |
Width |
Dimensions |
|
Main Level |
Kitchen |
3.09 m |
2.54 m |
3.09 m x 2.54 m |
|
Main Level |
Family Room |
4.34 m |
4.24 m |
4.34 m x 4.24 m |
|
Main Level |
Bathroom |
1.62 m |
1.19 m |
1.62 m x 1.19 m |
|
Main Level |
Foyer |
5.25 m |
1.32 m |
5.25 m x 1.32 m |
|
Main Level |
Sitting Room |
2.4384 m |
1.2192 m |
2.4384 m x 1.2192 m |
https://www.realtor.ca/real-estate/28087557/101-101-pinhey-street-ottawa-4202-hintonburg










