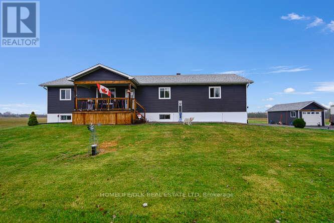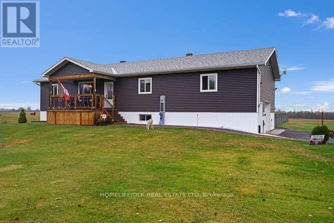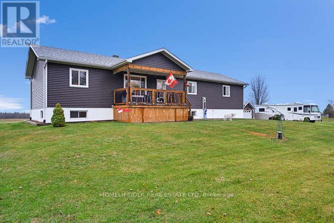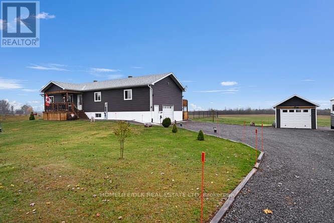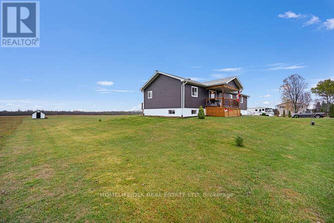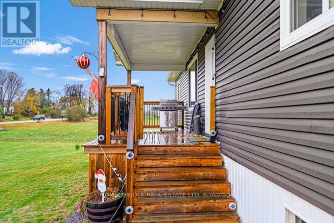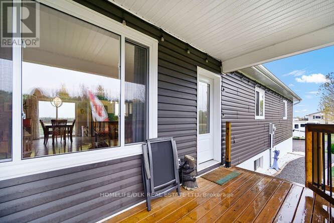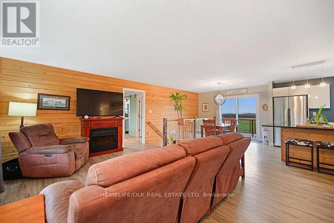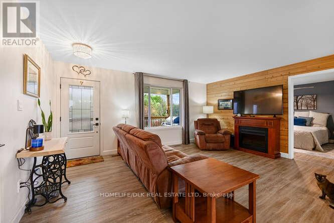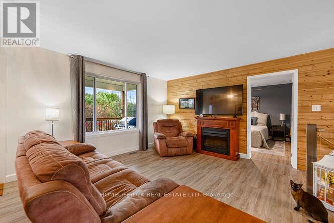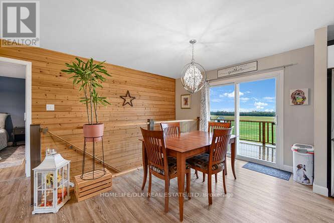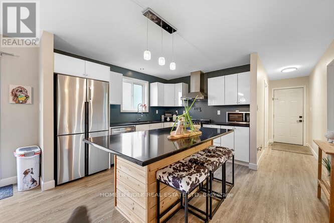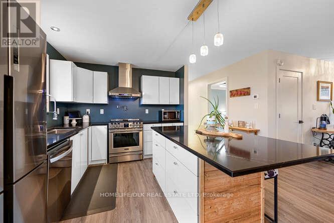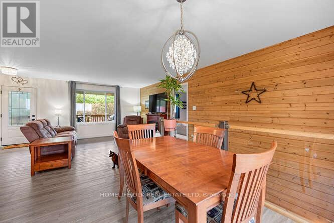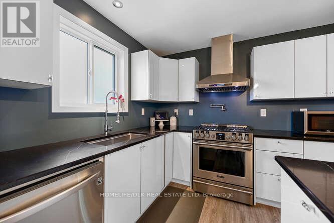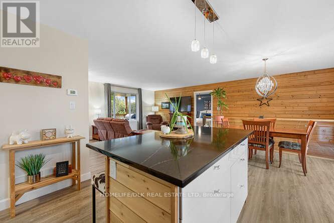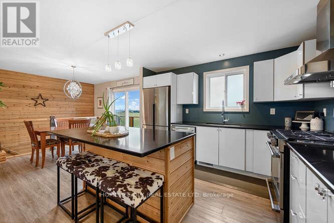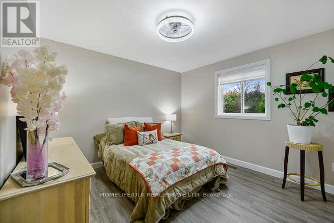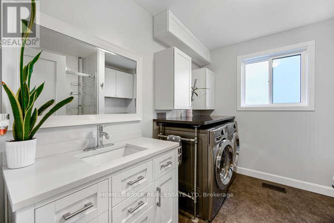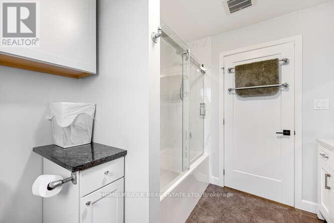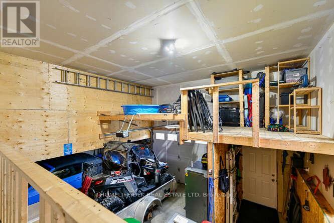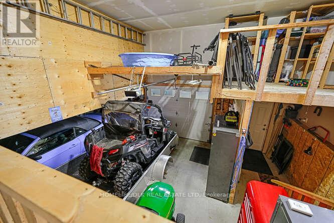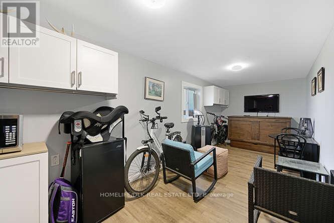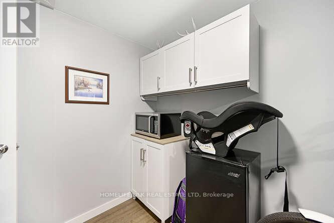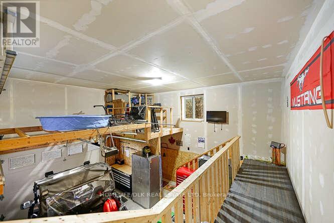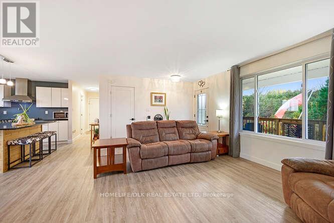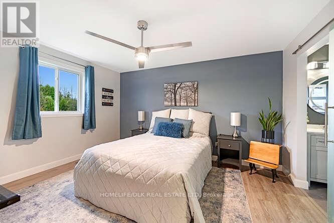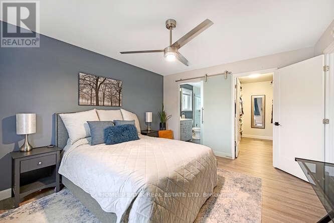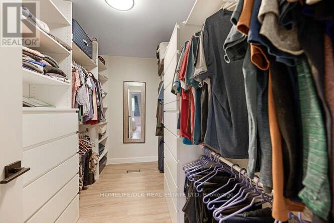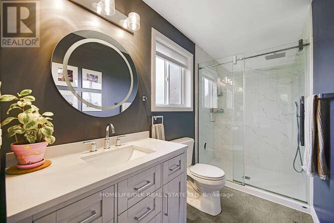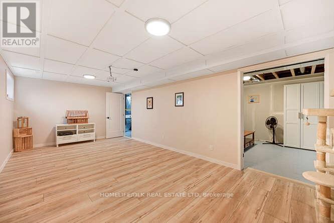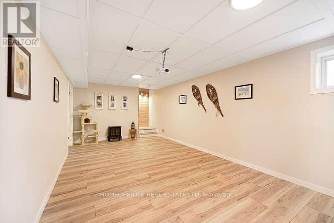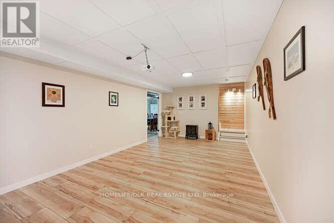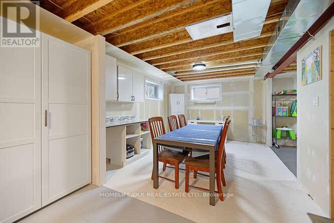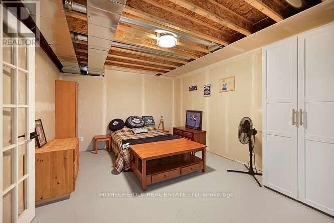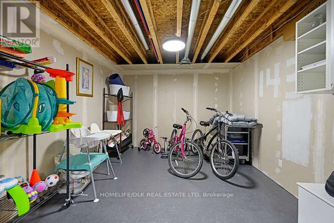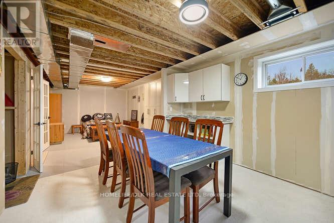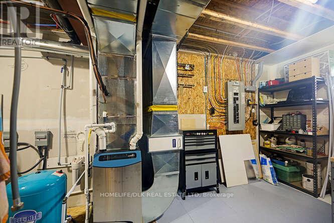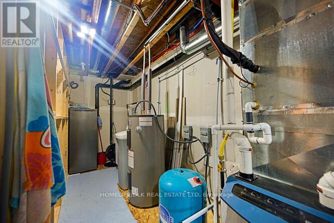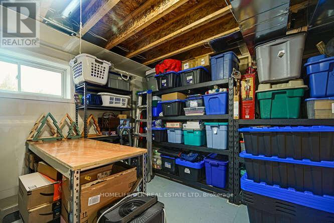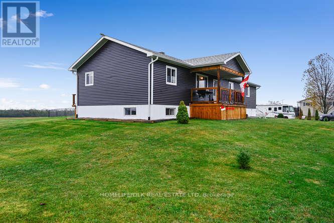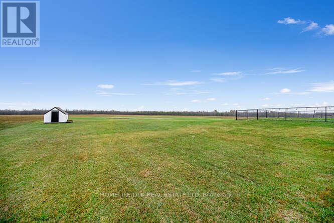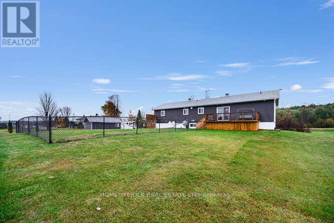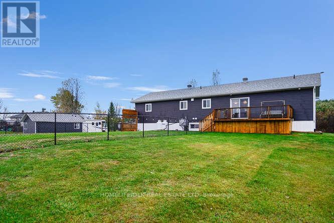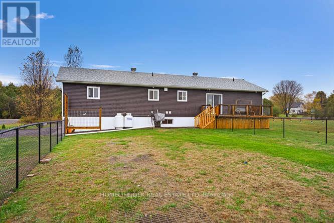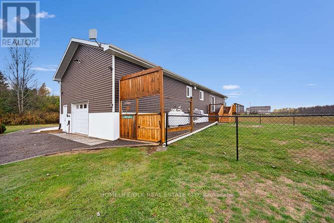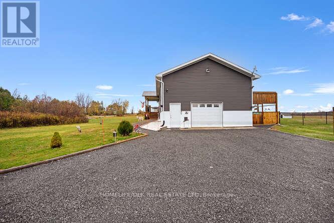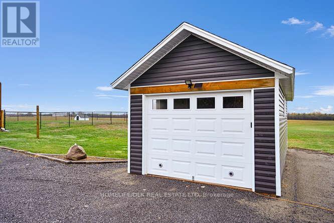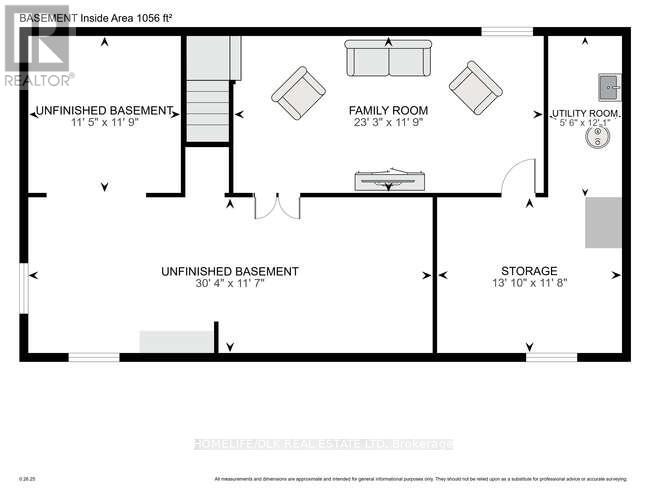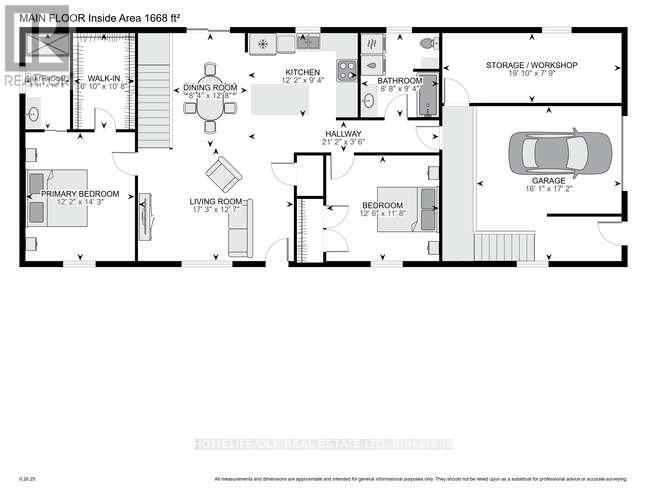2 Bedroom
2 Bathroom
1,100 - 1,500 ft2
Raised Bungalow
Central Air Conditioning
Forced Air
$595,000
Welcome to 10095 Jellyby Rd. This newly built (2021) raised bungalow has been meticulously constructed and finished and beautifully maintained. The main level boasts open concept living room/dining room/kitchen with granite countertops and plenty of cupboard space. There are 2 good size bedrooms, the primary is complete with a walkin closet and 3 pc ensuite as well as a second full bath/laundry room with quartz counters. There is also access to both the garage and the rear deck from the main level. Downstairs you'll find plenty of space to entertain with separated rec rooms or turn one into a third or fourth bedroom. The single car attached garage has plenty of space and can even store two vehicles. There is plenty of overhead space and there's a bonus room for either an office/exercise room or man/woman cave. Outside, this 2 acre lot offers a second detached single car garage, a fenced in dog run and gorgeous deck that overlooks the rear greenspace. With only a few minutes to town, come check out 10095 Jellyby rd before it is gone. (id:43934)
Property Details
|
MLS® Number
|
X12504826 |
|
Property Type
|
Single Family |
|
Community Name
|
809 - Augusta Twp |
|
Equipment Type
|
Propane Tank |
|
Features
|
Carpet Free |
|
Parking Space Total
|
10 |
|
Rental Equipment Type
|
Propane Tank |
Building
|
Bathroom Total
|
2 |
|
Bedrooms Above Ground
|
2 |
|
Bedrooms Total
|
2 |
|
Appliances
|
Dishwasher, Dryer, Stove, Washer, Refrigerator |
|
Architectural Style
|
Raised Bungalow |
|
Basement Development
|
Finished |
|
Basement Type
|
Full (finished) |
|
Construction Style Attachment
|
Detached |
|
Cooling Type
|
Central Air Conditioning |
|
Exterior Finish
|
Vinyl Siding |
|
Foundation Type
|
Poured Concrete |
|
Heating Fuel
|
Propane |
|
Heating Type
|
Forced Air |
|
Stories Total
|
1 |
|
Size Interior
|
1,100 - 1,500 Ft2 |
|
Type
|
House |
Parking
Land
|
Acreage
|
No |
|
Sewer
|
Septic System |
|
Size Depth
|
400 Ft |
|
Size Frontage
|
220 Ft |
|
Size Irregular
|
220 X 400 Ft |
|
Size Total Text
|
220 X 400 Ft |
Rooms
| Level |
Type |
Length |
Width |
Dimensions |
|
Basement |
Other |
3.48 m |
3.58 m |
3.48 m x 3.58 m |
|
Basement |
Other |
4.22 m |
3.55 m |
4.22 m x 3.55 m |
|
Basement |
Utility Room |
1.69 m |
3.68 m |
1.69 m x 3.68 m |
|
Basement |
Recreational, Games Room |
7.09 m |
3.58 m |
7.09 m x 3.58 m |
|
Basement |
Recreational, Games Room |
9.25 m |
3.54 m |
9.25 m x 3.54 m |
|
Main Level |
Bathroom |
1.51 m |
3.25 m |
1.51 m x 3.25 m |
|
Main Level |
Primary Bedroom |
3.7 m |
4.35 m |
3.7 m x 4.35 m |
|
Main Level |
Dining Room |
2.54 m |
3.87 m |
2.54 m x 3.87 m |
|
Main Level |
Living Room |
5.26 m |
3.83 m |
5.26 m x 3.83 m |
|
Main Level |
Kitchen |
3.71 m |
2.84 m |
3.71 m x 2.84 m |
|
Main Level |
Bedroom |
3.82 m |
3.57 m |
3.82 m x 3.57 m |
|
Main Level |
Bathroom |
2.65 m |
2.84 m |
2.65 m x 2.84 m |
|
Main Level |
Exercise Room |
6.05 m |
2.36 m |
6.05 m x 2.36 m |
Utilities
https://www.realtor.ca/real-estate/29062195/10095-jellyby-road-augusta-809-augusta-twp

