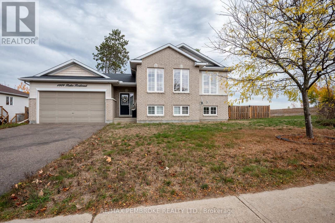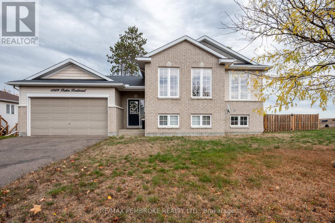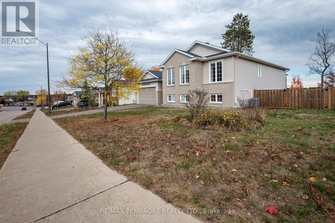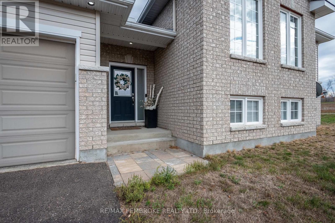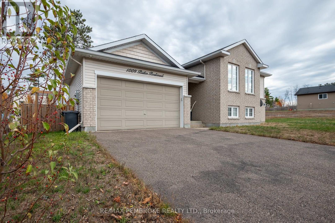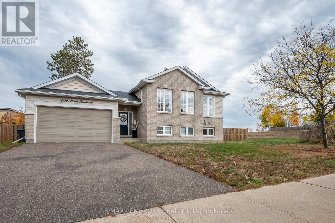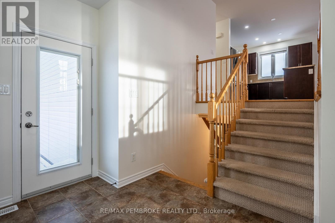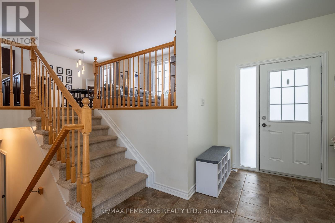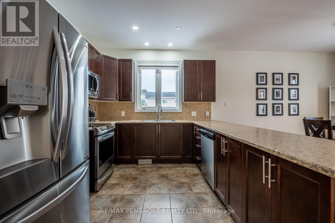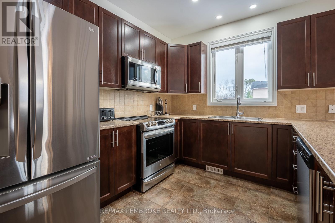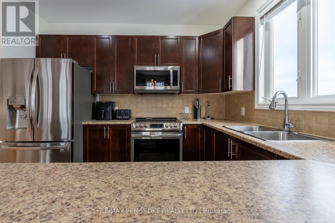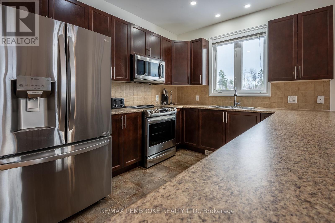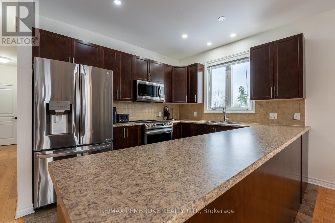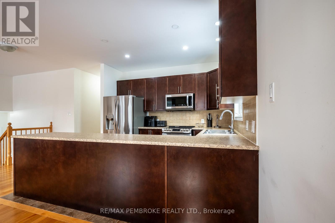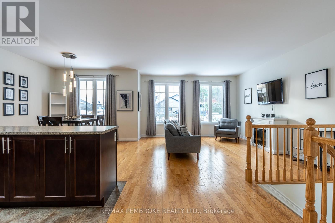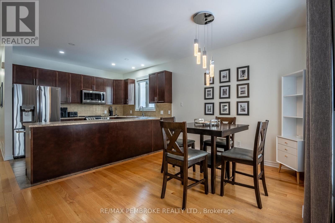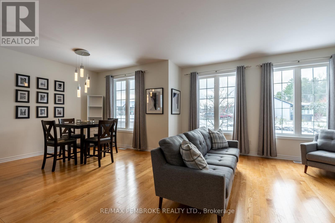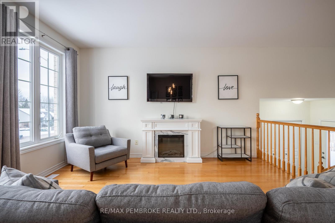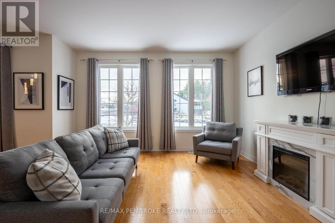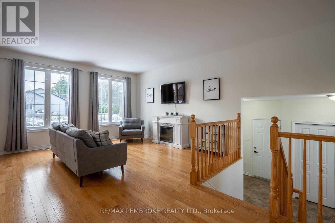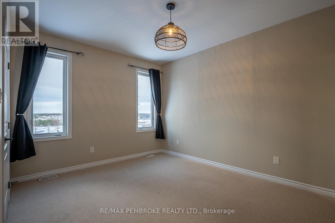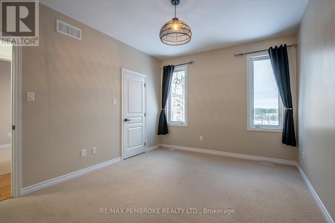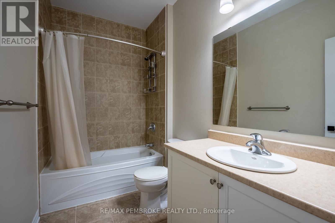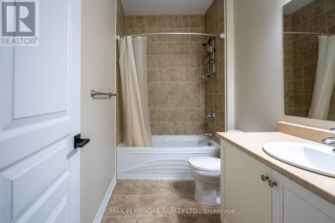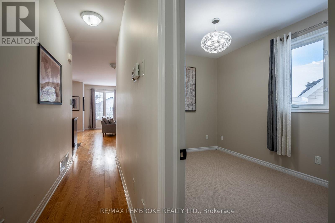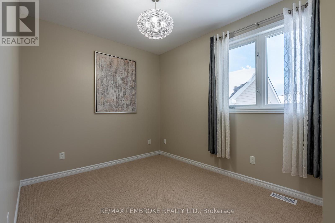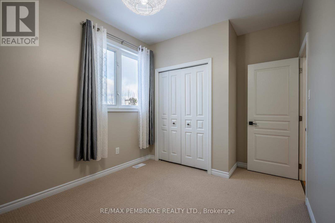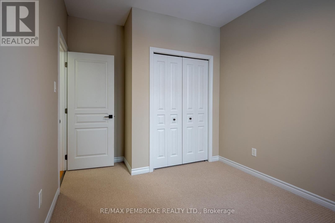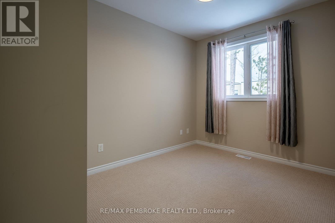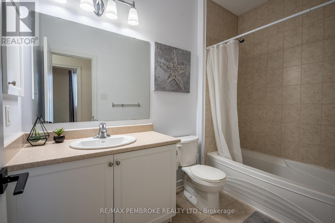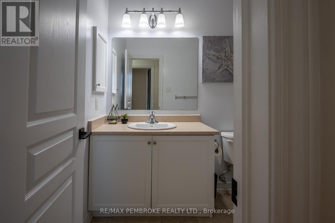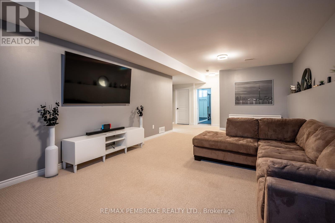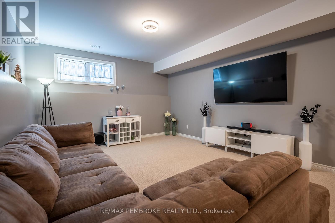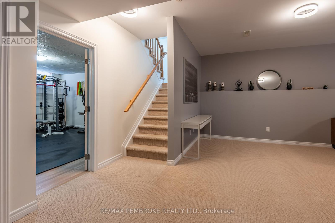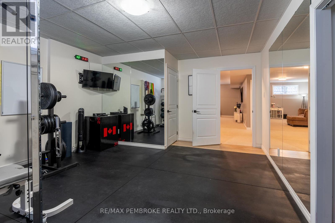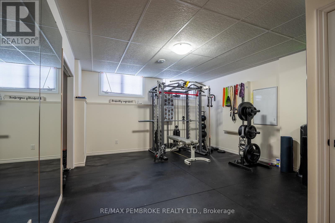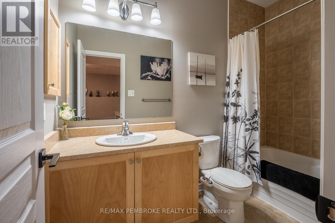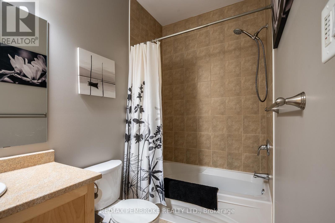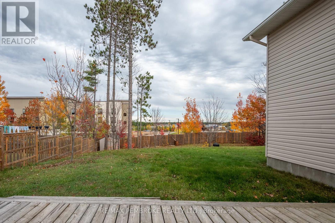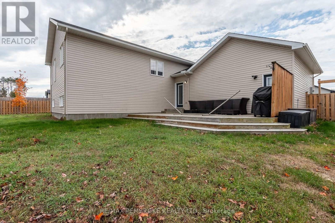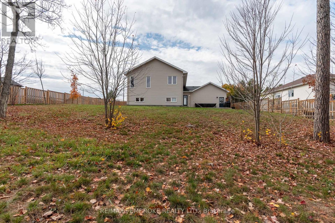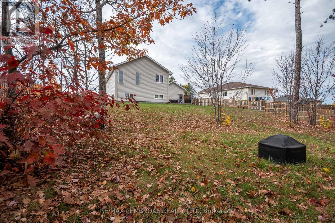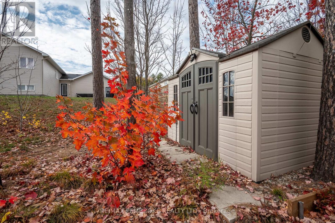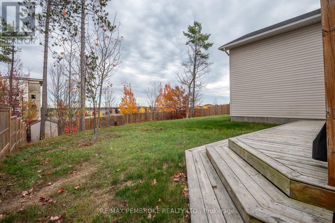1009 Butler Boulevard Petawawa, Ontario K8H 0C2
$617,500
Welcome to 1009 Butler Blvd in beautiful Laurentian Highlands Subdivision- a meticulously maintained 4-bed, 3-bath home set on a deep corner lot. Just steps from schools, dining, sports & recreation facilites and the local hot spots! Be conveniently welcomed in to the spacious tiled foyer with convenient access to the attached double garage. A few steps lead up to an open-concept main living space, with 9' ceilings and huge south-facing windows, the main living area is a bright, airy sun-filled space. This open style living is anchored by the kitchen with large entertaining peninsula providing an abundance of cabinetry and generous counter space that naturally brings people together-ideal for casual entertaining while the chef whips up dinner. Three bedrooms are located on the main level, including a spacious primary suite with walk-in closet and private ensuite. All three full bathrooms in the home feature beautiful tiled tub surrounds, offering durability, style, and easy maintenance. A second full bathroom on the main level serves family and guests with ease. The lower level offers an expansive rec room perfect for movie nights or gatherings, along with a large fourth bedroom, another full bathroom with tile surround, and an oversized laundry/utility room with excellent storage and space for a workshop. The deep backyard is a standout feature, it invites endless possibilities for backyard shenanigans for a growing family: evening fires under the stars, vegetable or flower gardens, a play structure or trampoline, space for pets to roam, an outdoor dining area, a pool, or simply a peaceful spot to relax on the super private deck. All offers must contain a minimum 24 hour irrevocable. (id:43934)
Open House
This property has open houses!
12:00 pm
Ends at:1:30 pm
Property Details
| MLS® Number | X12544338 |
| Property Type | Single Family |
| Community Name | 520 - Petawawa |
| Equipment Type | Water Heater |
| Features | Irregular Lot Size |
| Parking Space Total | 6 |
| Rental Equipment Type | Water Heater |
Building
| Bathroom Total | 3 |
| Bedrooms Above Ground | 3 |
| Bedrooms Below Ground | 1 |
| Bedrooms Total | 4 |
| Age | 6 To 15 Years |
| Appliances | Garage Door Opener Remote(s), Dryer, Garage Door Opener, Stove, Washer, Refrigerator |
| Basement Development | Finished |
| Basement Type | Full (finished) |
| Construction Style Attachment | Detached |
| Construction Style Split Level | Sidesplit |
| Cooling Type | Central Air Conditioning |
| Exterior Finish | Stone, Vinyl Siding |
| Foundation Type | Concrete |
| Heating Fuel | Natural Gas |
| Heating Type | Forced Air |
| Size Interior | 1,100 - 1,500 Ft2 |
| Type | House |
| Utility Water | Municipal Water |
Parking
| Attached Garage | |
| Garage | |
| Tandem |
Land
| Acreage | No |
| Sewer | Sanitary Sewer |
| Size Depth | 147 Ft |
| Size Frontage | 84 Ft ,8 In |
| Size Irregular | 84.7 X 147 Ft |
| Size Total Text | 84.7 X 147 Ft |
| Zoning Description | Residential |
Rooms
| Level | Type | Length | Width | Dimensions |
|---|---|---|---|---|
| Lower Level | Bedroom 4 | 5.3 m | 4.29 m | 5.3 m x 4.29 m |
| Lower Level | Recreational, Games Room | 8.07 m | 4.14 m | 8.07 m x 4.14 m |
| Main Level | Foyer | 1.85 m | 4.06 m | 1.85 m x 4.06 m |
| Main Level | Living Room | 4.49 m | 4.34 m | 4.49 m x 4.34 m |
| Main Level | Kitchen | 3.5 m | 2.97 m | 3.5 m x 2.97 m |
| Main Level | Dining Room | 3.4 m | 3.27 m | 3.4 m x 3.27 m |
| Main Level | Primary Bedroom | 4.36 m | 3.4 m | 4.36 m x 3.4 m |
| Main Level | Bedroom 2 | 3.35 m | 2.81 m | 3.35 m x 2.81 m |
| Main Level | Bedroom 3 | 3.07 m | 2.81 m | 3.07 m x 2.81 m |
https://www.realtor.ca/real-estate/29103090/1009-butler-boulevard-petawawa-520-petawawa
Contact Us
Contact us for more information

