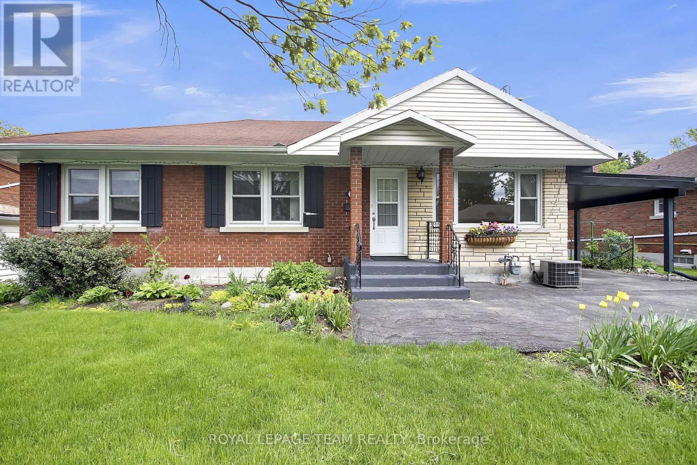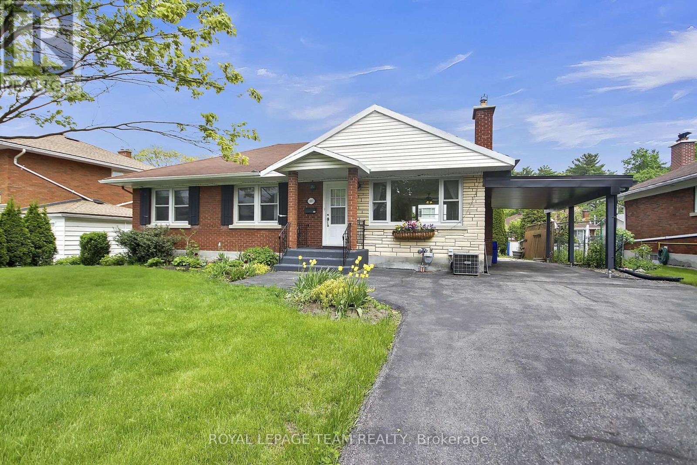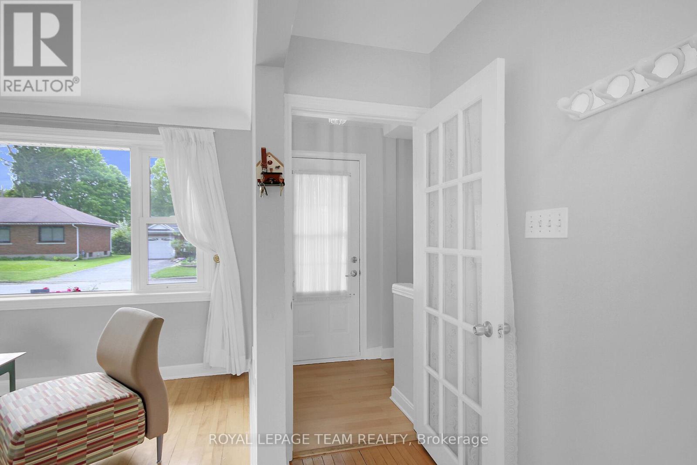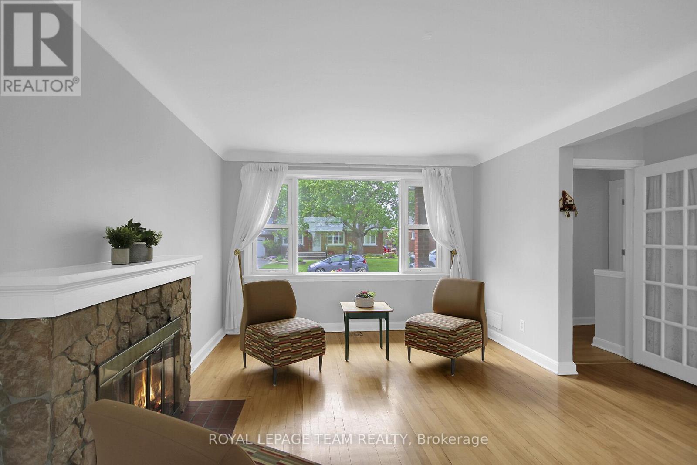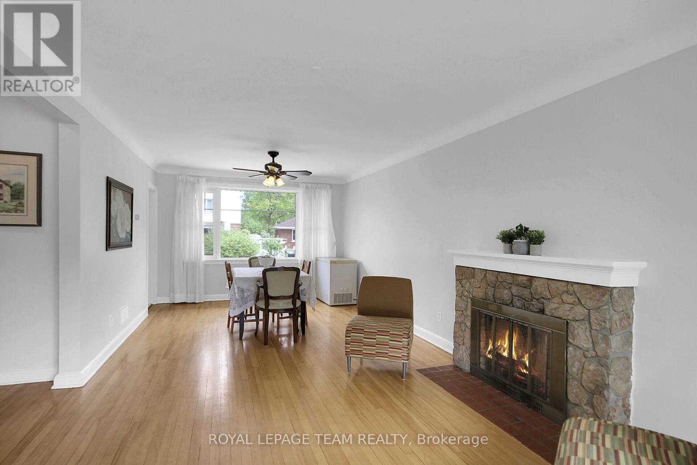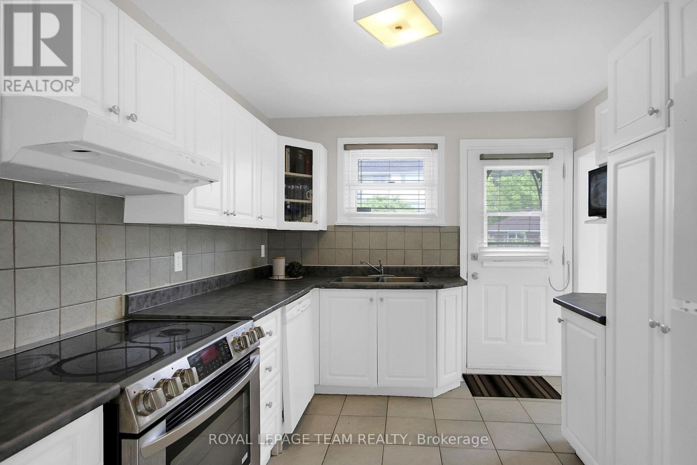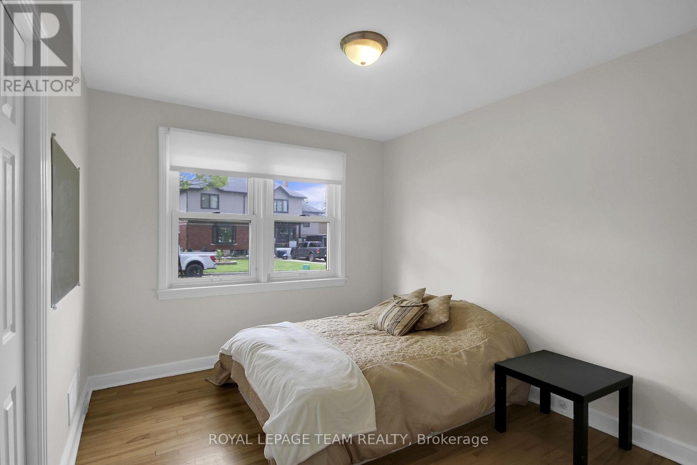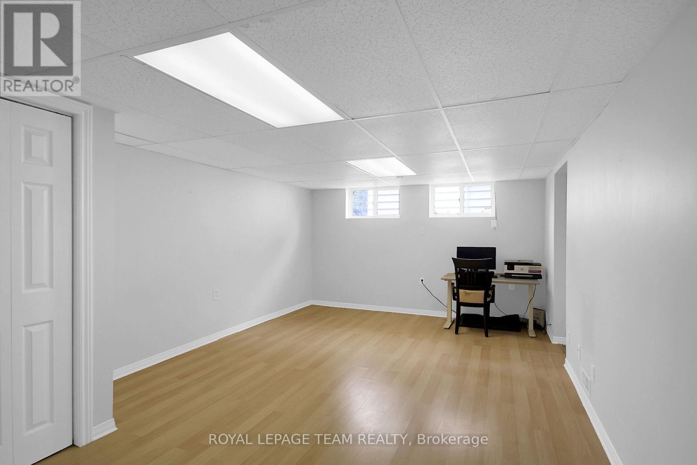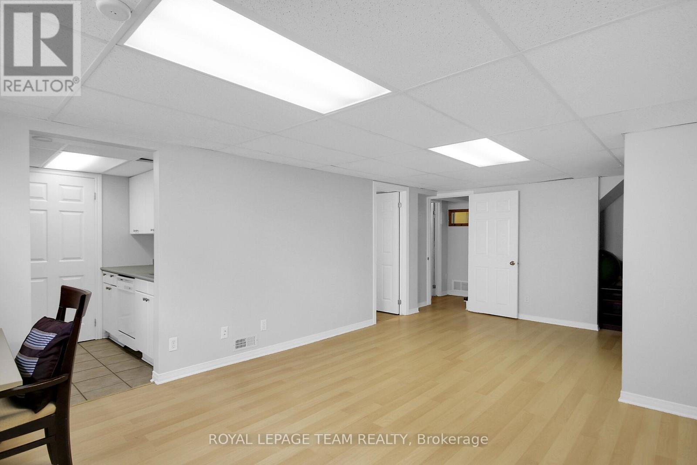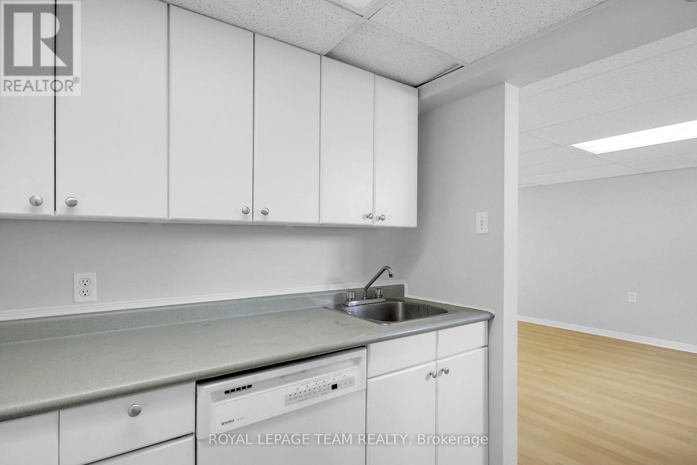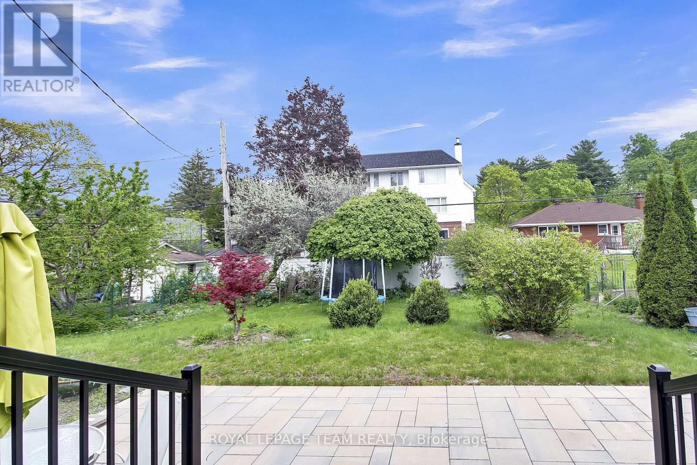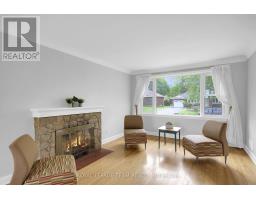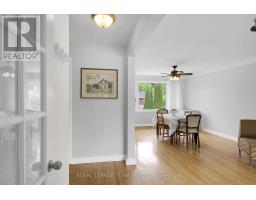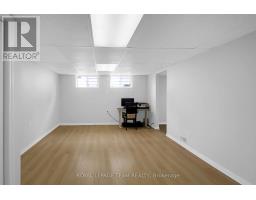1007 Bakervale Drive Ottawa, Ontario K1Z 6N7
$779,900
Open House Saturday June 14 from 12-2pm. Welcome to 1007 Bakervale, a charming bungalow offering 3 Bedrooms & 2 full Bathrooms on a spacious lot in a prime location near the Civic Hospital and Experimental Farm. This bright and inviting home features a large Living and Dining area with hardwood floors and a cozy wood-burning fireplace; perfect for entertaining or relaxing evenings. The Kitchen overlooks a generous backyard with a stone patio, ideal for outdoor gatherings with family & friends. One of the bedrooms was previously used as a hair salon and includes rough-in plumbing for a sink, offering versatile potential. The finished basement adds even more living space with a large Rec Rm, wet bar (complete with sink and dishwasher), plus ample storage & Laundry. Note: If an egress window is added to the Basement, a stove can be installed and the area can be considered a full apartment (city approval and permit requied). A single-car carport adds convenience to this well-located gem. (id:43934)
Open House
This property has open houses!
12:00 pm
Ends at:2:00 pm
Property Details
| MLS® Number | X12162834 |
| Property Type | Single Family |
| Community Name | 5303 - Carlington |
| Amenities Near By | Place Of Worship, Public Transit, Hospital |
| Parking Space Total | 5 |
| Structure | Patio(s) |
Building
| Bathroom Total | 2 |
| Bedrooms Above Ground | 3 |
| Bedrooms Total | 3 |
| Amenities | Fireplace(s) |
| Appliances | Dishwasher, Dryer, Water Heater, Stove, Washer, Refrigerator |
| Architectural Style | Bungalow |
| Basement Development | Finished |
| Basement Type | Full (finished) |
| Construction Style Attachment | Detached |
| Cooling Type | Central Air Conditioning |
| Exterior Finish | Brick, Stone |
| Fireplace Present | Yes |
| Fireplace Total | 1 |
| Flooring Type | Laminate, Tile, Hardwood |
| Foundation Type | Block |
| Heating Fuel | Natural Gas |
| Heating Type | Forced Air |
| Stories Total | 1 |
| Size Interior | 1,100 - 1,500 Ft2 |
| Type | House |
| Utility Water | Municipal Water |
Parking
| Carport | |
| No Garage |
Land
| Acreage | No |
| Fence Type | Partially Fenced |
| Land Amenities | Place Of Worship, Public Transit, Hospital |
| Sewer | Sanitary Sewer |
| Size Depth | 115 Ft |
| Size Frontage | 65 Ft ,6 In |
| Size Irregular | 65.5 X 115 Ft |
| Size Total Text | 65.5 X 115 Ft |
Rooms
| Level | Type | Length | Width | Dimensions |
|---|---|---|---|---|
| Basement | Other | 2.04 m | 2.4 m | 2.04 m x 2.4 m |
| Basement | Laundry Room | 1.51 m | 1.75 m | 1.51 m x 1.75 m |
| Basement | Other | 2.03 m | 1.59 m | 2.03 m x 1.59 m |
| Basement | Recreational, Games Room | 6.52 m | 3.73 m | 6.52 m x 3.73 m |
| Basement | Bathroom | 1.69 m | 2.22 m | 1.69 m x 2.22 m |
| Main Level | Foyer | 1.6 m | 2.08 m | 1.6 m x 2.08 m |
| Main Level | Living Room | 3.42 m | 3.84 m | 3.42 m x 3.84 m |
| Main Level | Dining Room | 3.65 m | 3.84 m | 3.65 m x 3.84 m |
| Main Level | Kitchen | 2.88 m | 3.28 m | 2.88 m x 3.28 m |
| Main Level | Bathroom | 2.19 m | 1.55 m | 2.19 m x 1.55 m |
| Main Level | Primary Bedroom | 3.29 m | 4.06 m | 3.29 m x 4.06 m |
| Main Level | Bedroom | 3.55 m | 2.49 m | 3.55 m x 2.49 m |
| Main Level | Bedroom | 3.15 m | 2.1 m | 3.15 m x 2.1 m |
https://www.realtor.ca/real-estate/28344109/1007-bakervale-drive-ottawa-5303-carlington
Contact Us
Contact us for more information

