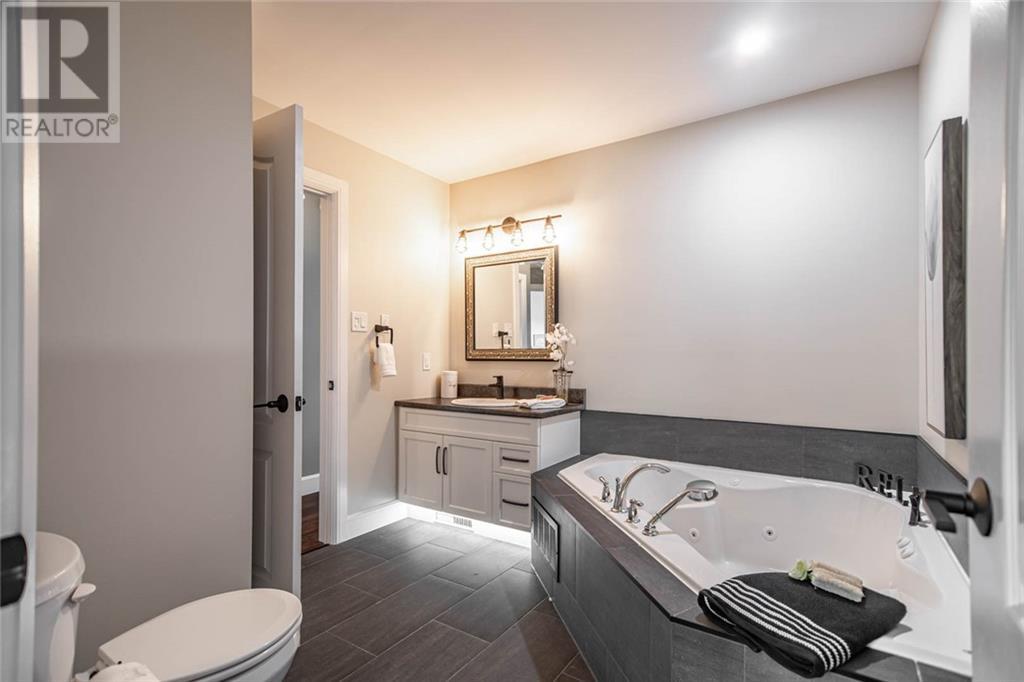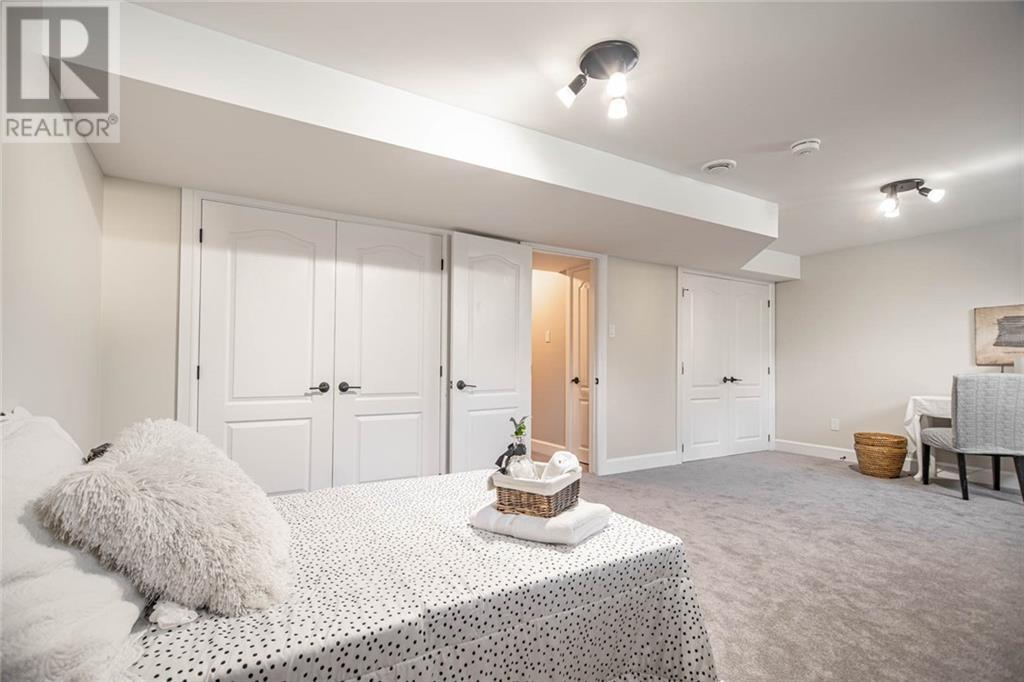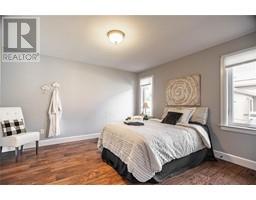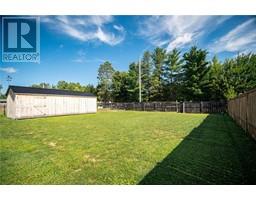4 Bedroom
2 Bathroom
Bungalow
Fireplace
Central Air Conditioning, Air Exchanger
Forced Air
Landscaped
$629,900
Check out this executive bungalow in a sought after neighbourhood in Deep River. Through the front door is the central foyer, with convenient garage access, leading to the main floor with gorgeous chocolate coloured hardwood, featuring a modern kitchen with eat-in area and a formal dining area for special occasions. The living room features a beautiful arched window which makes the main living area bright and cheerful. A spacious master bedroom features an en-suite bath with custom ceramic shower. Two more good sized bedrooms complete the main floor. The fully finished lower level features a family room with gas fireplace, bedroom, washroom and a finished laundry room. This home is finished tastefully, is move in ready and comes with a transferable Tarion home warranty. A heated, finished two car garage and a large custom built rear entrance Amish shed, with paved access to Avon Street through a gate in the fence, completes the package. The nice sized backyard is fenced and sodded. (id:43934)
Property Details
|
MLS® Number
|
1410822 |
|
Property Type
|
Single Family |
|
Neigbourhood
|
Beatty Street |
|
AmenitiesNearBy
|
Recreation Nearby, Shopping, Water Nearby |
|
CommunicationType
|
Internet Access |
|
CommunityFeatures
|
Family Oriented |
|
Features
|
Flat Site, Automatic Garage Door Opener |
|
ParkingSpaceTotal
|
4 |
|
StorageType
|
Storage Shed |
Building
|
BathroomTotal
|
2 |
|
BedroomsAboveGround
|
3 |
|
BedroomsBelowGround
|
1 |
|
BedroomsTotal
|
4 |
|
Appliances
|
Refrigerator, Dishwasher, Microwave, Stove |
|
ArchitecturalStyle
|
Bungalow |
|
BasementDevelopment
|
Finished |
|
BasementType
|
Full (finished) |
|
ConstructedDate
|
2021 |
|
ConstructionMaterial
|
Concrete Block |
|
ConstructionStyleAttachment
|
Detached |
|
CoolingType
|
Central Air Conditioning, Air Exchanger |
|
ExteriorFinish
|
Stone, Siding |
|
FireProtection
|
Smoke Detectors |
|
FireplacePresent
|
Yes |
|
FireplaceTotal
|
1 |
|
FlooringType
|
Wall-to-wall Carpet, Hardwood, Tile |
|
FoundationType
|
Block |
|
HeatingFuel
|
Natural Gas |
|
HeatingType
|
Forced Air |
|
StoriesTotal
|
1 |
|
Type
|
House |
|
UtilityWater
|
Municipal Water |
Parking
Land
|
Acreage
|
No |
|
FenceType
|
Fenced Yard |
|
LandAmenities
|
Recreation Nearby, Shopping, Water Nearby |
|
LandscapeFeatures
|
Landscaped |
|
Sewer
|
Municipal Sewage System |
|
SizeDepth
|
156 Ft ,9 In |
|
SizeFrontage
|
65 Ft ,7 In |
|
SizeIrregular
|
0.24 |
|
SizeTotal
|
0.24 Ac |
|
SizeTotalText
|
0.24 Ac |
|
ZoningDescription
|
Residential |
Rooms
| Level |
Type |
Length |
Width |
Dimensions |
|
Lower Level |
Family Room/fireplace |
|
|
12'1" x 24'1" |
|
Lower Level |
Bedroom |
|
|
10'1" x 11'9" |
|
Lower Level |
4pc Bathroom |
|
|
5'0" x 7'0" |
|
Lower Level |
Laundry Room |
|
|
7'9" x 9'6" |
|
Main Level |
Living Room |
|
|
13'2" x 13'11" |
|
Main Level |
Kitchen |
|
|
10'11" x 16'4" |
|
Main Level |
Dining Room |
|
|
10'0" x 13'2" |
|
Main Level |
Foyer |
|
|
5'0" x 6'2" |
|
Main Level |
Primary Bedroom |
|
|
12'5" x 12'11" |
|
Main Level |
Bedroom |
|
|
9'11" x 9'5" |
|
Main Level |
Bedroom |
|
|
9'3" x 9'1" |
|
Main Level |
4pc Bathroom |
|
|
8'0" x 9'0" |
https://www.realtor.ca/real-estate/27387798/1006-beatty-crescent-deep-river-beatty-street





























































