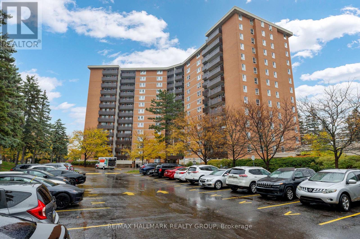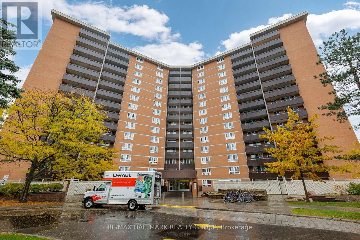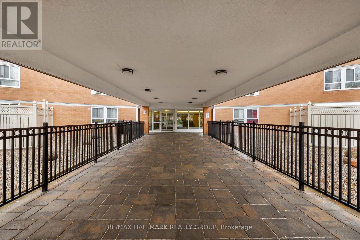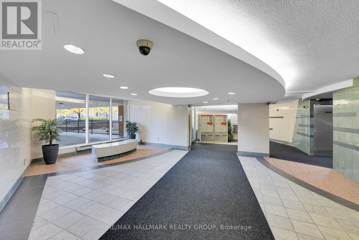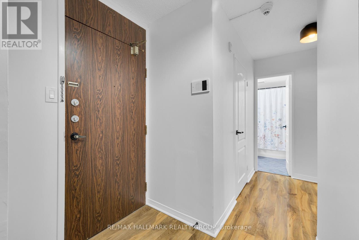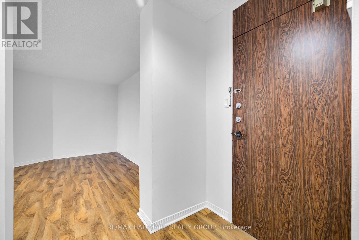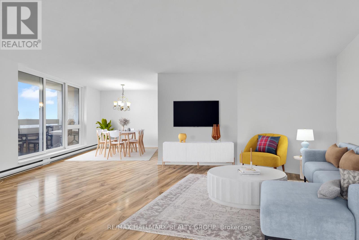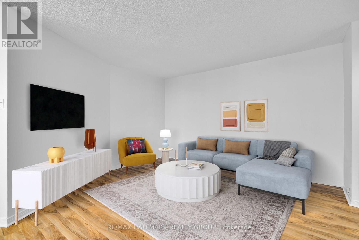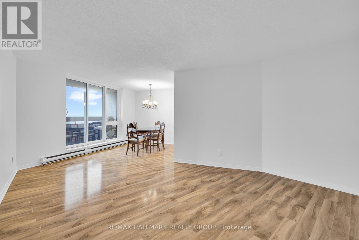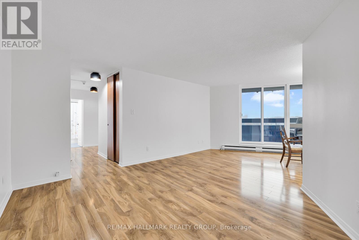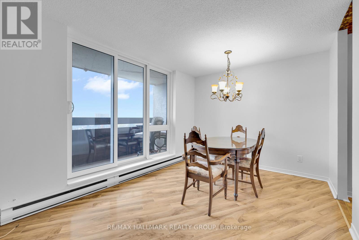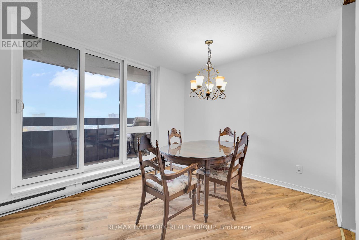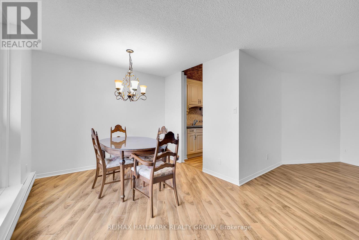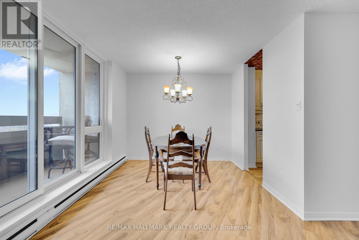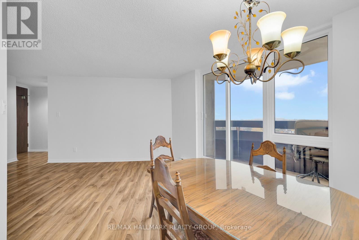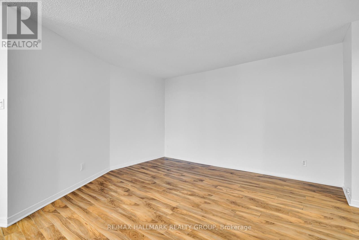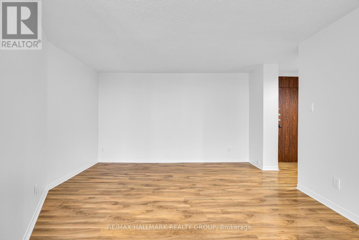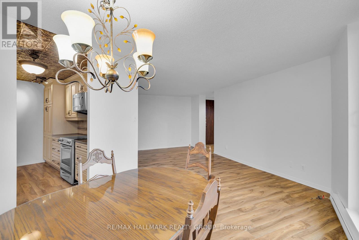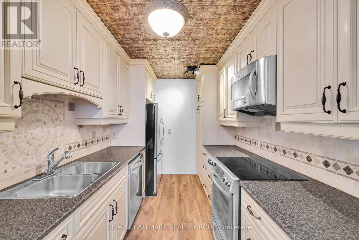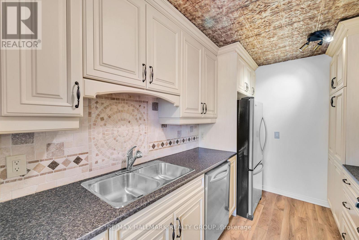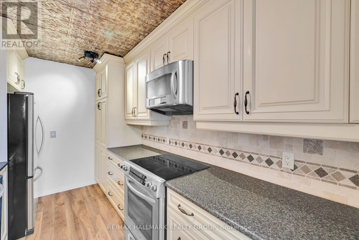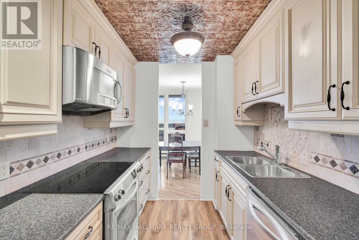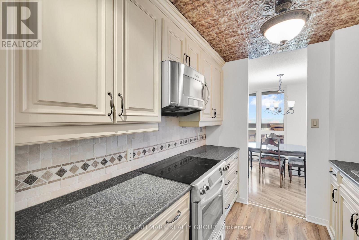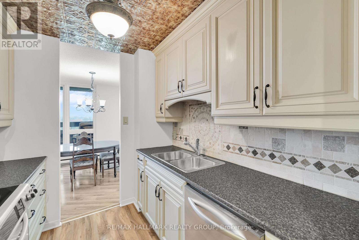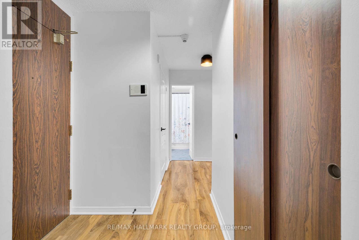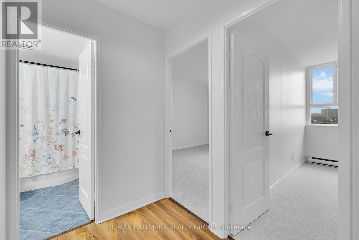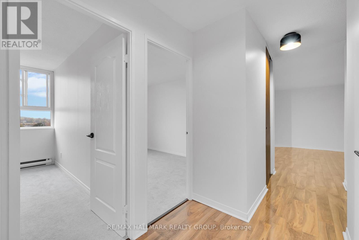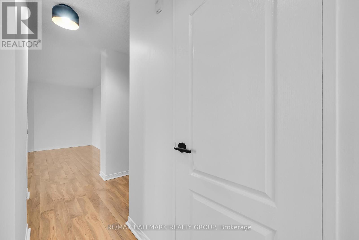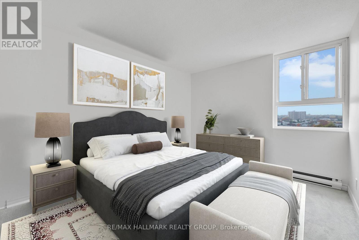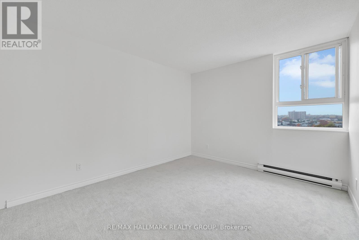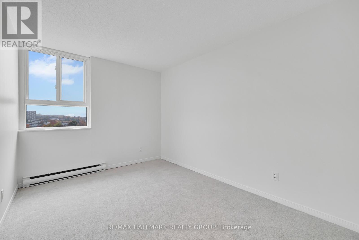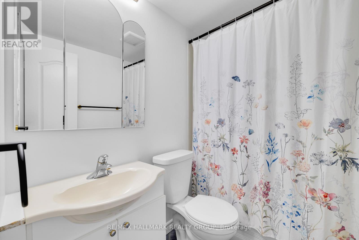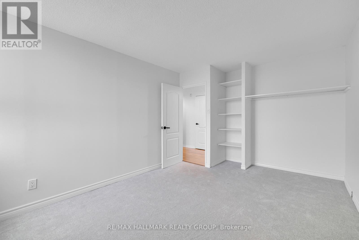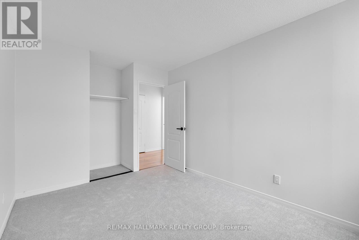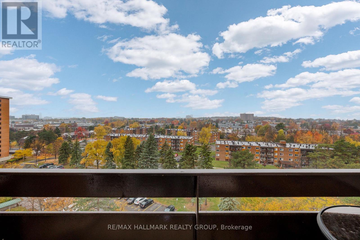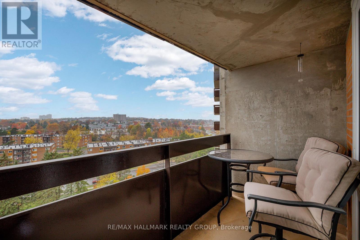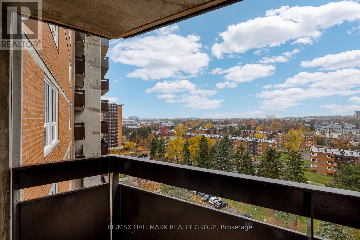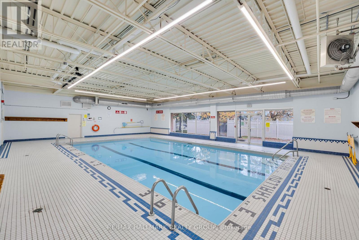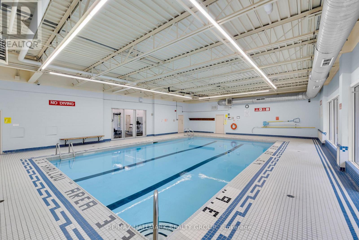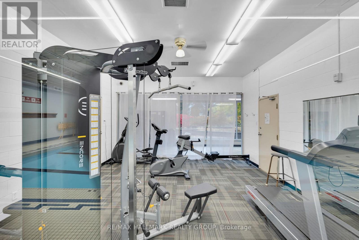1006 - 2020 Jasmine Crescent Ottawa, Ontario K1J 8K5
$239,900Maintenance, Electricity, Insurance, Water, Heat, Parking
$678 Monthly
Maintenance, Electricity, Insurance, Water, Heat, Parking
$678 MonthlyWelcome to this move-in ready 2-bedroom, 1-bath condo on the 10th floor-an excellent opportunity for first-time buyers, downsizers, or investors! This bright unit has been freshly painted throughout and features brand-new carpeting in both bedrooms. The completely renovated kitchen boasts floor-to-ceiling cabinetry, a stylish backsplash, and stainless steel appliances. The open-concept living and dining area offers a spacious and comfortable layout. Both bedrooms are generously sized, and a 4-piece bathroom along with convenient in-unit storage complete the space. One surface parking spot is included, along with ample visitor parking. Enjoy a variety of building amenities, including an indoor pool, sauna, exercise room, party room, and tennis court. Condo fees conveniently cover ALL UTILITIES - heat, hydro, and water. Ideally located just steps from public transit, Costco, Loblaws, Canadian Tire, easy access to 417, a movie theatre, restaurants, shopping, and greenspace, this condo combines comfort, value, and convenience in one great package. (id:43934)
Property Details
| MLS® Number | X12508700 |
| Property Type | Single Family |
| Community Name | 2108 - Beacon Hill South |
| Community Features | Pets Allowed With Restrictions |
| Features | Balcony |
| Parking Space Total | 1 |
| Pool Type | Indoor Pool |
Building
| Bathroom Total | 1 |
| Bedrooms Above Ground | 2 |
| Bedrooms Total | 2 |
| Amenities | Exercise Centre, Party Room, Visitor Parking, Sauna |
| Appliances | Dishwasher, Hood Fan, Microwave, Stove, Refrigerator |
| Basement Type | None |
| Cooling Type | None |
| Exterior Finish | Brick |
| Heating Fuel | Electric |
| Heating Type | Baseboard Heaters |
| Size Interior | 800 - 899 Ft2 |
| Type | Apartment |
Parking
| Garage |
Land
| Acreage | No |
Rooms
| Level | Type | Length | Width | Dimensions |
|---|---|---|---|---|
| Main Level | Foyer | 1.37 m | 1.79 m | 1.37 m x 1.79 m |
| Main Level | Living Room | 5.36 m | 4.14 m | 5.36 m x 4.14 m |
| Main Level | Dining Room | 3.01 m | 2.43 m | 3.01 m x 2.43 m |
| Main Level | Kitchen | 3.5 m | 2.31 m | 3.5 m x 2.31 m |
| Main Level | Primary Bedroom | 3.2 m | 3.65 m | 3.2 m x 3.65 m |
| Main Level | Bedroom 2 | 2.77 m | 3.65 m | 2.77 m x 3.65 m |
| Main Level | Bathroom | 1.25 m | 2.22 m | 1.25 m x 2.22 m |
| Main Level | Other | 0.64 m | 2.19 m | 0.64 m x 2.19 m |
https://www.realtor.ca/real-estate/29066357/1006-2020-jasmine-crescent-ottawa-2108-beacon-hill-south
Contact Us
Contact us for more information

