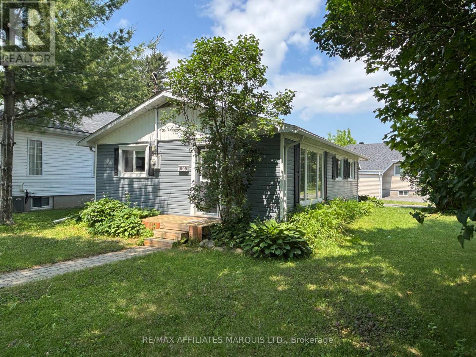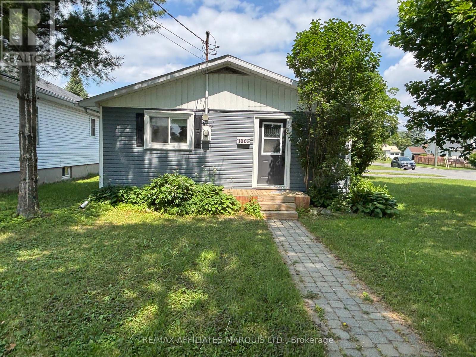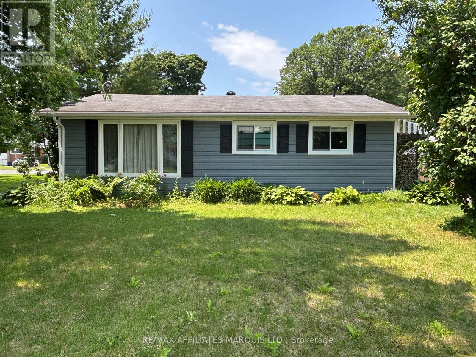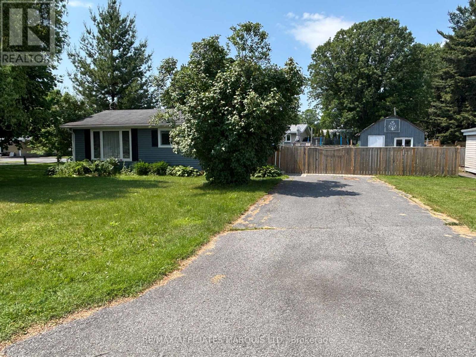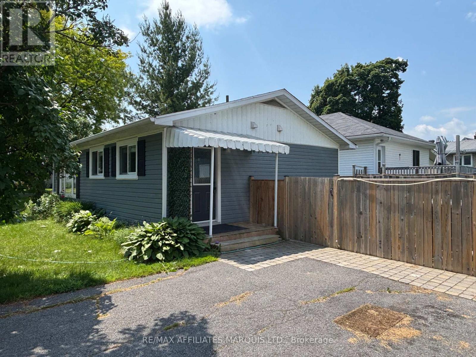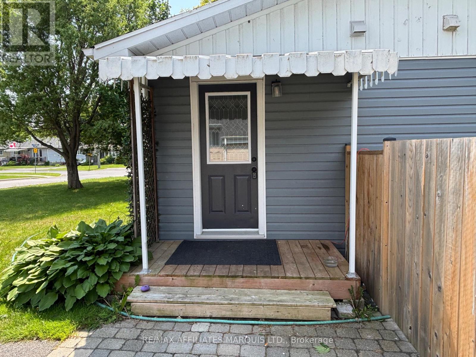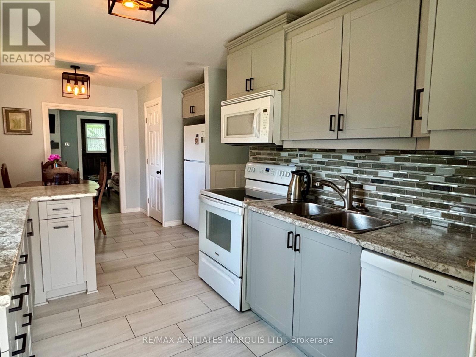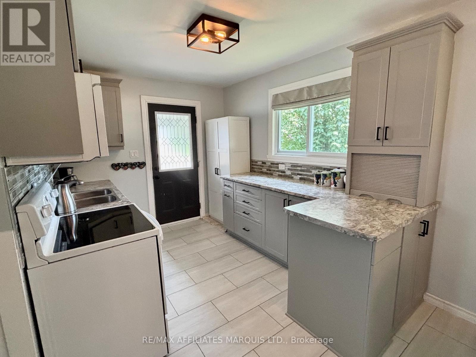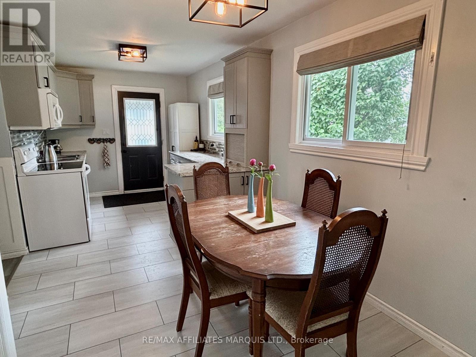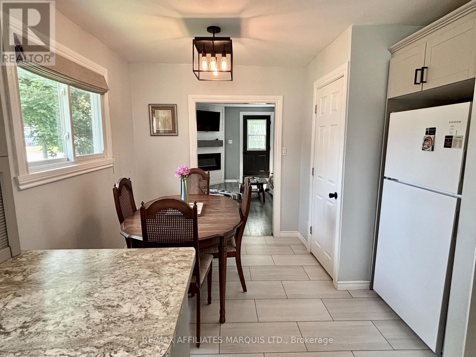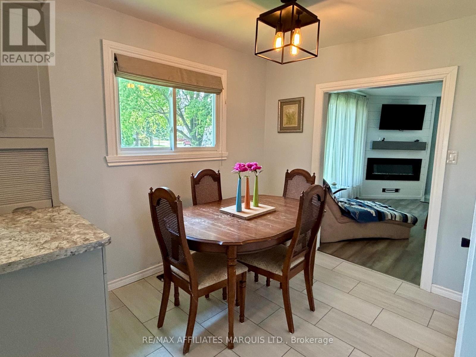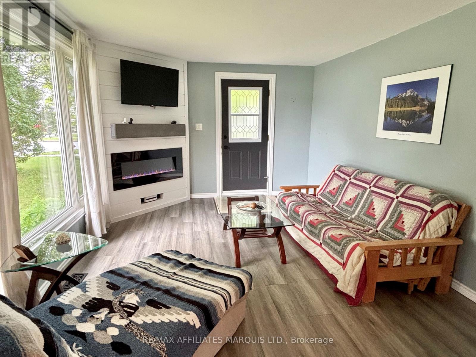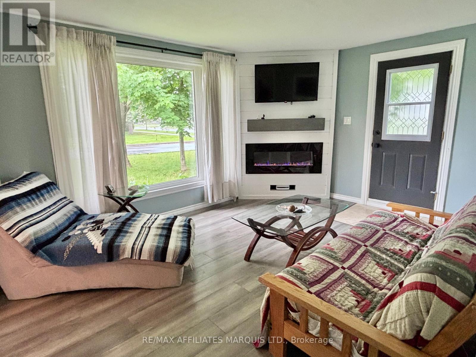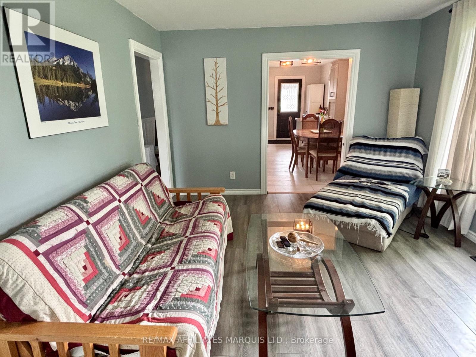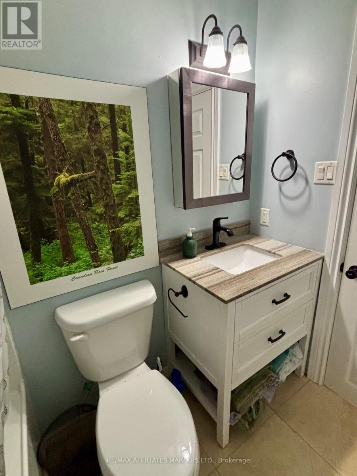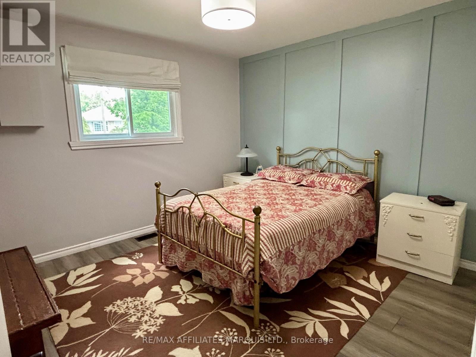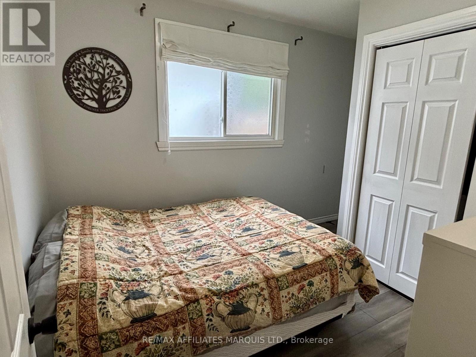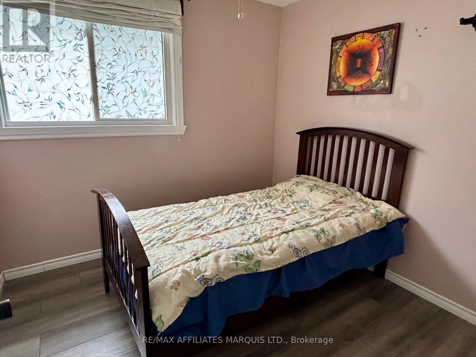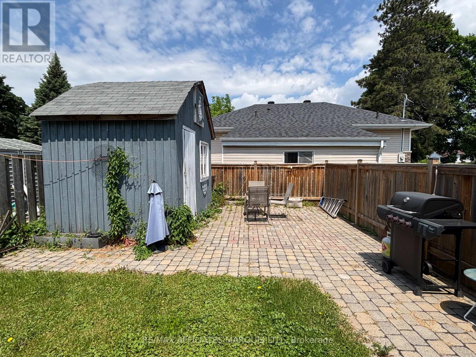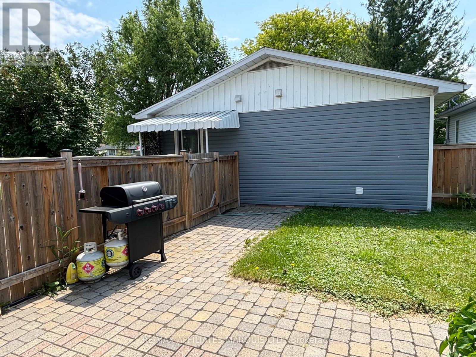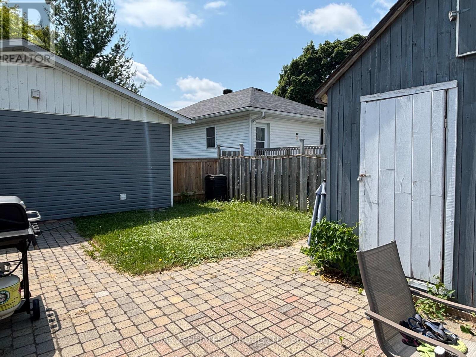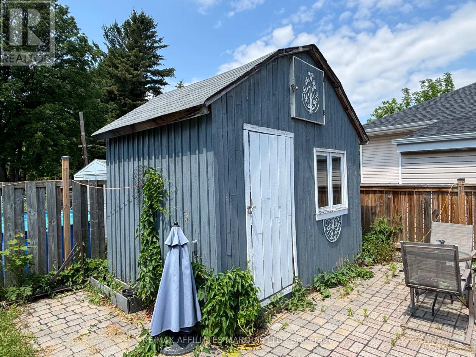3 Bedroom
1 Bathroom
700 - 1,100 ft2
Bungalow
Fireplace
Central Air Conditioning
Forced Air
$349,900
Welcome to this cozy and updated bungalow, nestled in a quiet, family friendly and sought after part of Riverdale. This 3-bedroom home features a nice living room with large windows and an electric fireplace, a modern eat-in kitchen with included appliances, and a very nice 4pc bathroom. This home has been thoughtfully updated and well maintained, with several recent updates, including, flooring, a modern galley kitchen, refreshed 4-piece bathroom, new siding, front and back decks, and both exterior doors (all completed in 2020). All 4 appliances (2023) are included, plus a new dishwasher (June 2025). Private and fenced backyard featuring a patio, utility shed, and an underground electric dog fence that surrounds the entire property. Clean, efficient, and move-in ready, this home is ideal for first-time buyers, downsizers, or anyone looking for easy living in a great location. Quick possession available! Note: Minimum 48 hours irrevocable on all offers. (id:43934)
Property Details
|
MLS® Number
|
X12215415 |
|
Property Type
|
Single Family |
|
Community Name
|
717 - Cornwall |
|
Parking Space Total
|
4 |
Building
|
Bathroom Total
|
1 |
|
Bedrooms Above Ground
|
3 |
|
Bedrooms Total
|
3 |
|
Amenities
|
Fireplace(s) |
|
Appliances
|
Water Heater, Dishwasher, Dryer, Storage Shed, Stove, Washer, Refrigerator |
|
Architectural Style
|
Bungalow |
|
Basement Type
|
Crawl Space |
|
Construction Style Attachment
|
Detached |
|
Cooling Type
|
Central Air Conditioning |
|
Exterior Finish
|
Vinyl Siding |
|
Fireplace Present
|
Yes |
|
Foundation Type
|
Block |
|
Heating Fuel
|
Natural Gas |
|
Heating Type
|
Forced Air |
|
Stories Total
|
1 |
|
Size Interior
|
700 - 1,100 Ft2 |
|
Type
|
House |
|
Utility Water
|
Municipal Water |
Parking
Land
|
Acreage
|
No |
|
Sewer
|
Sanitary Sewer |
|
Size Depth
|
99 Ft |
|
Size Frontage
|
40 Ft |
|
Size Irregular
|
40 X 99 Ft |
|
Size Total Text
|
40 X 99 Ft |
|
Zoning Description
|
Res20 |
Rooms
| Level |
Type |
Length |
Width |
Dimensions |
|
Main Level |
Living Room |
4.52 m |
3.5 m |
4.52 m x 3.5 m |
|
Main Level |
Kitchen |
5.8 m |
2.66 m |
5.8 m x 2.66 m |
|
Main Level |
Bedroom |
3.5 m |
3.35 m |
3.5 m x 3.35 m |
|
Main Level |
Bedroom 2 |
2.68 m |
2.49 m |
2.68 m x 2.49 m |
|
Main Level |
Bedroom 3 |
2.67 m |
2.47 m |
2.67 m x 2.47 m |
|
Main Level |
Bathroom |
2.2 m |
1.5 m |
2.2 m x 1.5 m |
Utilities
|
Cable
|
Available |
|
Electricity
|
Installed |
|
Sewer
|
Installed |
https://www.realtor.ca/real-estate/28457256/1005-osborne-avenue-cornwall-717-cornwall

