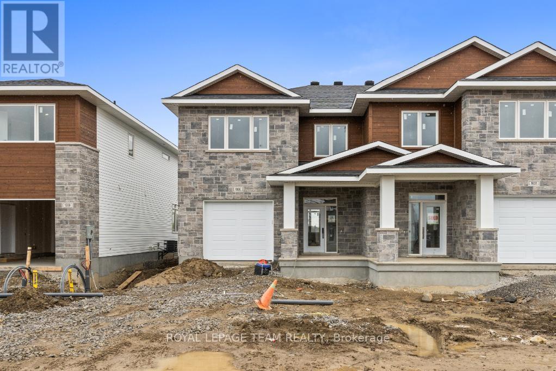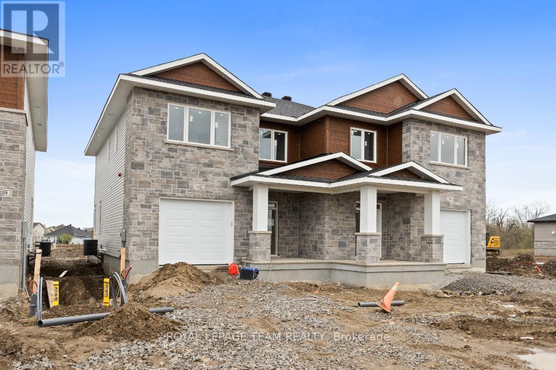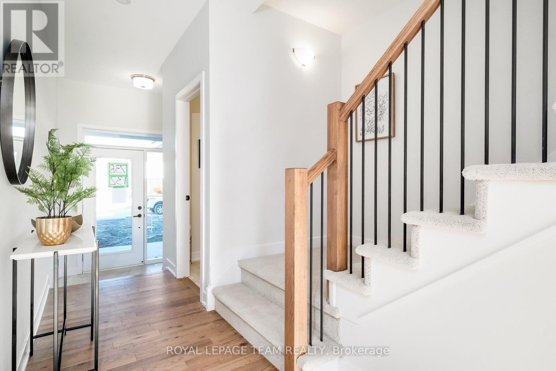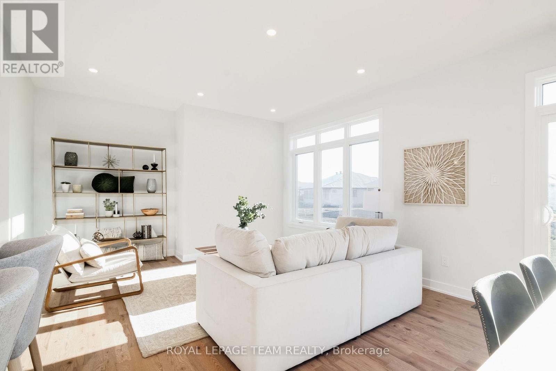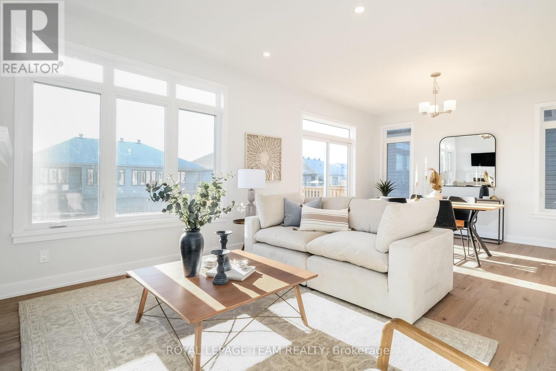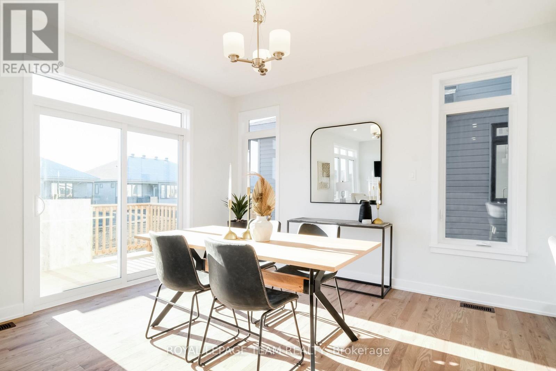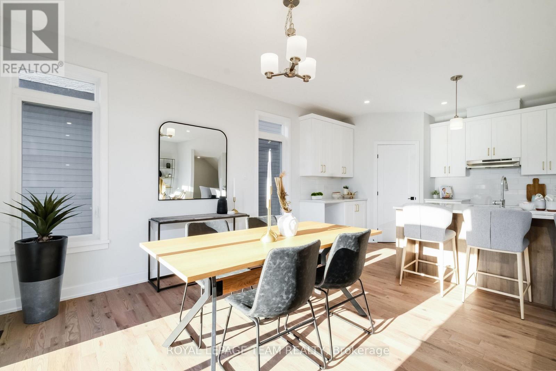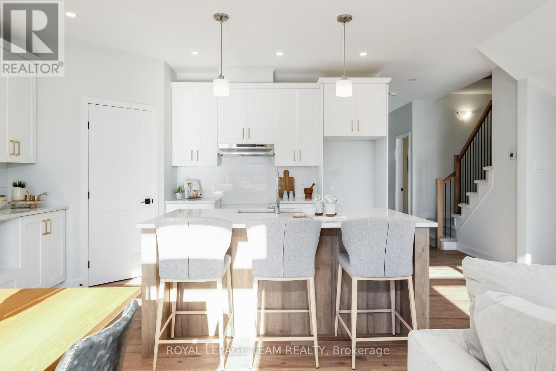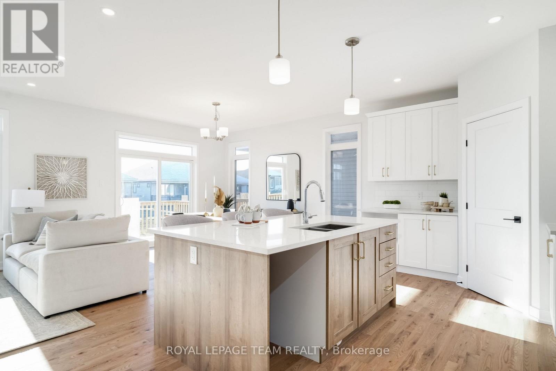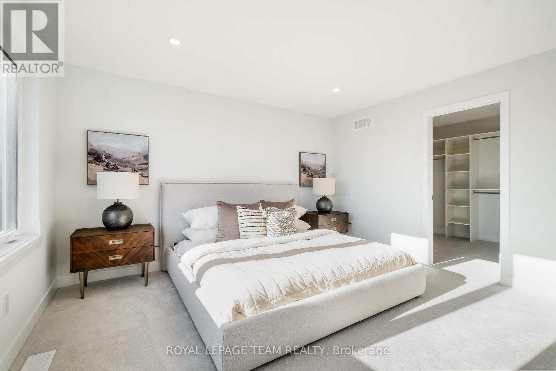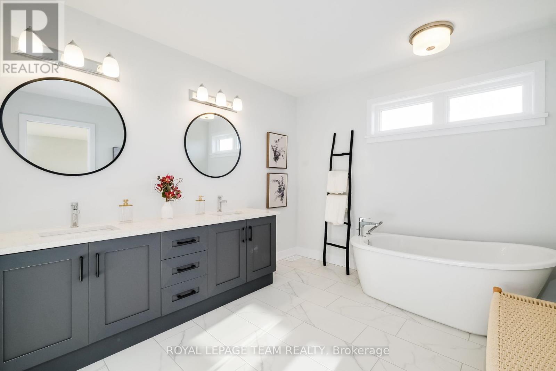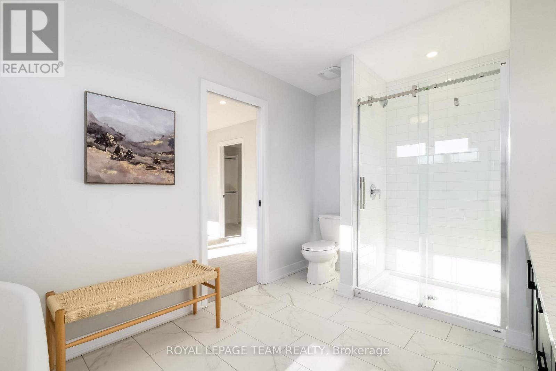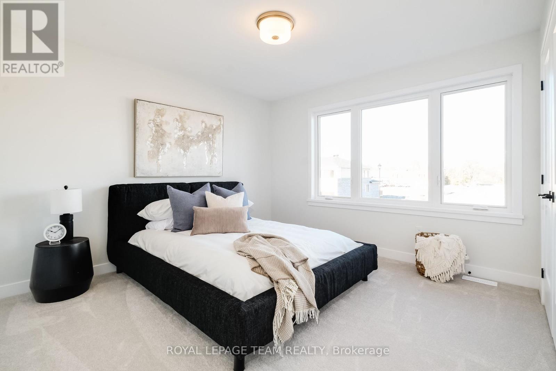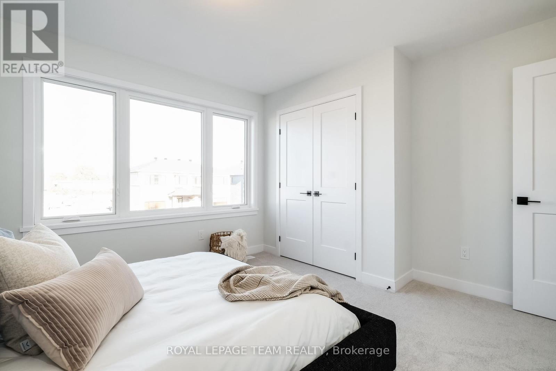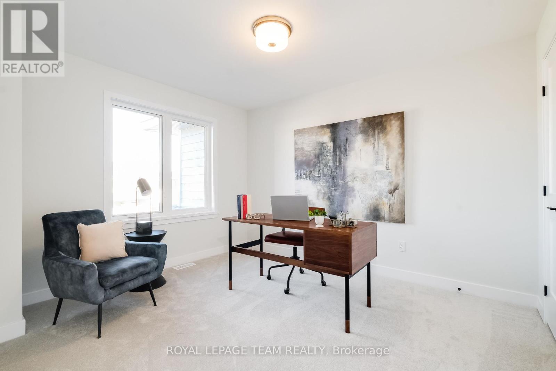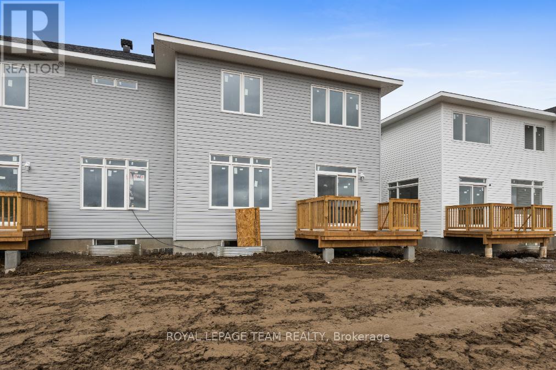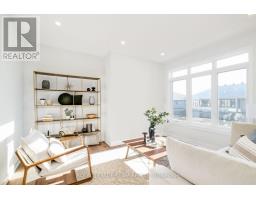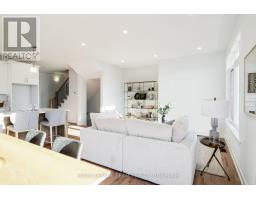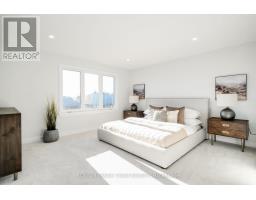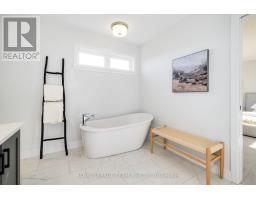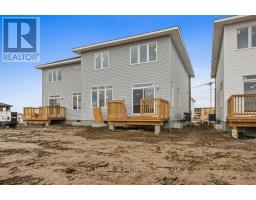4 Bedroom
3 Bathroom
1,500 - 2,000 ft2
Central Air Conditioning
Forced Air
$574,000
**An Open House will be held at 1 Duke Street on Saturday, June 7th from 2pm-4pm.** Welcome to 1005 Moore Street in Stirling Meadows, Brockville. With easy access to Highway 401 and nearby shopping amenities, this semi-detached home offers both a prime location and quality craftsmanship. The 'Thornbury 4-Bedroom Model' by Mackie Homes features approximately 1,868 sq ft of thoughtfully designed living space across all levels. Filled with natural light, the bright, open-concept interior is perfect for families and hosting. The kitchen, designed with a centre island, stone countertops, and a pantry, allows clear sightlines to the living and dining areas. Additional features include an exterior sundeck overlooking the backyard and an attached, oversized single garage. Upstairs, you will find four bedrooms, a family bathroom, and a convenient laundry room. The primary bedroom is complete with a walk-in closet and an ensuite bathroom. (id:43934)
Property Details
|
MLS® Number
|
X11895558 |
|
Property Type
|
Single Family |
|
Community Name
|
810 - Brockville |
|
Amenities Near By
|
Park |
|
Features
|
Irregular Lot Size |
|
Parking Space Total
|
2 |
|
Structure
|
Deck |
Building
|
Bathroom Total
|
3 |
|
Bedrooms Above Ground
|
4 |
|
Bedrooms Total
|
4 |
|
Age
|
New Building |
|
Appliances
|
Dishwasher, Stove, Refrigerator |
|
Basement Development
|
Unfinished |
|
Basement Type
|
Full (unfinished) |
|
Construction Style Attachment
|
Semi-detached |
|
Cooling Type
|
Central Air Conditioning |
|
Exterior Finish
|
Stone, Vinyl Siding |
|
Foundation Type
|
Poured Concrete |
|
Half Bath Total
|
1 |
|
Heating Fuel
|
Natural Gas |
|
Heating Type
|
Forced Air |
|
Stories Total
|
2 |
|
Size Interior
|
1,500 - 2,000 Ft2 |
|
Type
|
House |
|
Utility Water
|
Municipal Water |
Parking
|
Attached Garage
|
|
|
Garage
|
|
|
Inside Entry
|
|
Land
|
Acreage
|
No |
|
Land Amenities
|
Park |
|
Sewer
|
Sanitary Sewer |
|
Size Frontage
|
35 Ft |
|
Size Irregular
|
35 Ft ; Lot Size Irregular |
|
Size Total Text
|
35 Ft ; Lot Size Irregular |
|
Zoning Description
|
Residential |
Rooms
| Level |
Type |
Length |
Width |
Dimensions |
|
Second Level |
Bedroom |
3.4 m |
3.4 m |
3.4 m x 3.4 m |
|
Second Level |
Primary Bedroom |
4.02 m |
4.14 m |
4.02 m x 4.14 m |
|
Second Level |
Laundry Room |
2.01 m |
1.86 m |
2.01 m x 1.86 m |
|
Second Level |
Bedroom |
3.2 m |
3.4 m |
3.2 m x 3.4 m |
|
Second Level |
Bedroom |
3.1 m |
3.4 m |
3.1 m x 3.4 m |
|
Main Level |
Foyer |
2.18 m |
1.54 m |
2.18 m x 1.54 m |
|
Main Level |
Kitchen |
4.41 m |
2.92 m |
4.41 m x 2.92 m |
|
Main Level |
Dining Room |
3.35 m |
4.01 m |
3.35 m x 4.01 m |
|
Main Level |
Living Room |
3.96 m |
4.01 m |
3.96 m x 4.01 m |
|
Main Level |
Pantry |
1.32 m |
1.32 m |
1.32 m x 1.32 m |
https://www.realtor.ca/real-estate/27743573/1005-moore-street-brockville-810-brockville

