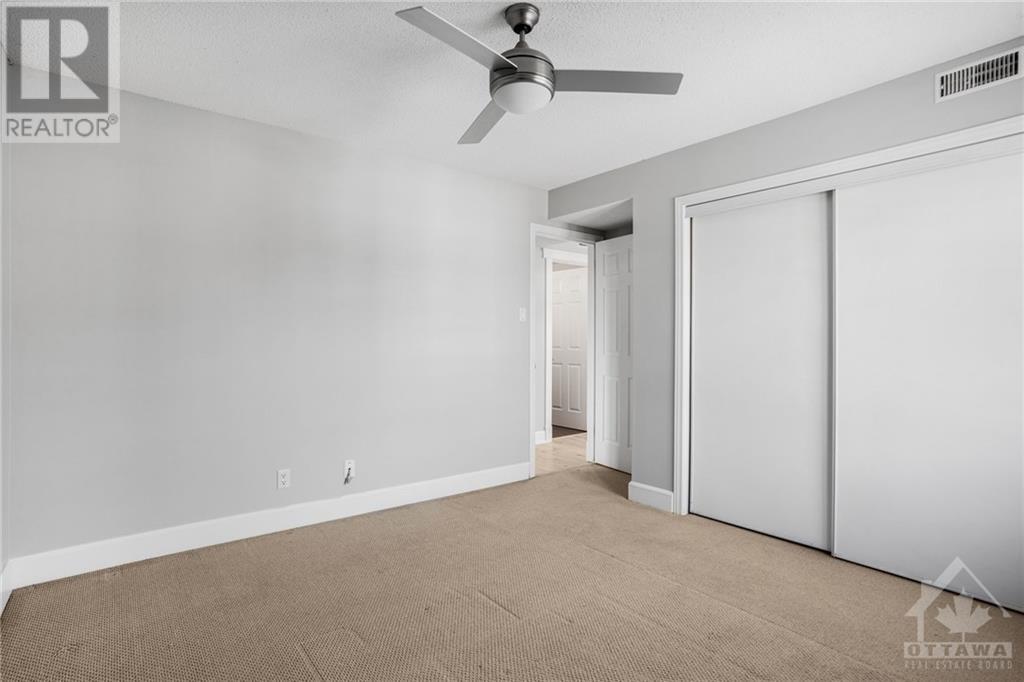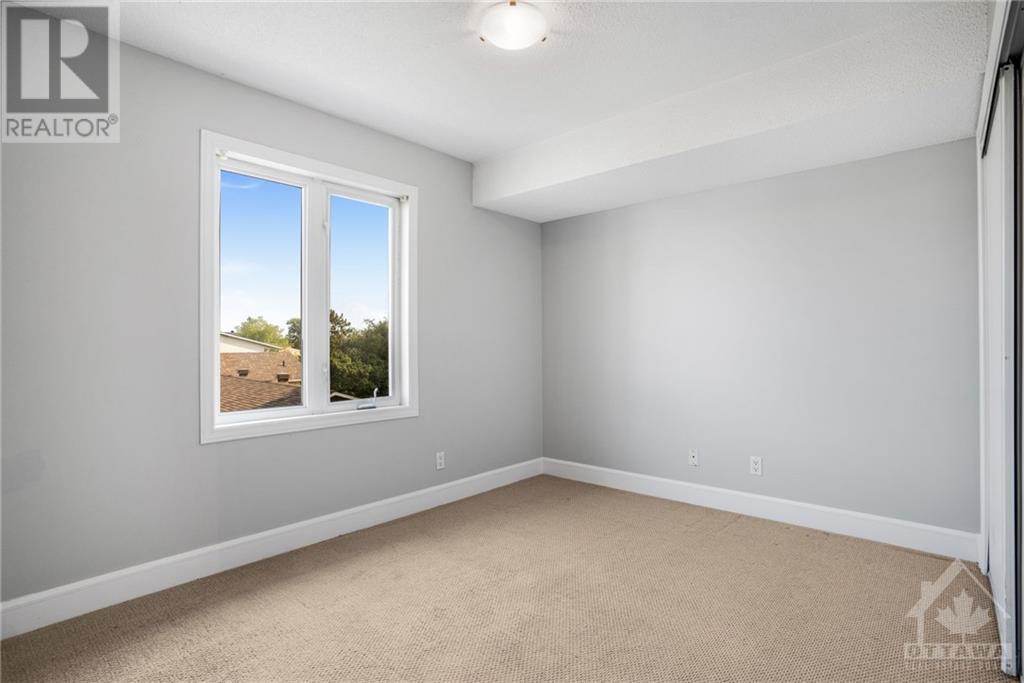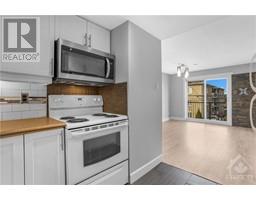1005 Laurier Street Unit#301 Rockland, Ontario K4K 1T7
$306,000Maintenance, Property Management, Caretaker, Other, See Remarks, Reserve Fund Contributions
$450.65 Monthly
Maintenance, Property Management, Caretaker, Other, See Remarks, Reserve Fund Contributions
$450.65 MonthlyWelcome to unit 301 at 1005 Laurier. This property is a great start for any first time home buyers, retires or even the investor looking to add some property to their portfolio. Unit offering 1 assigned parking spots with possibility of buying a 2nd. Located on the third level, this unit offers a great balcony view while being located steps away from the assigned parking spots & just a few minutes away from all amenities. Great open concept dining/living room with 2 good size bedrooms, modern renovated full bathroom, modern gourmet u-shaped kitchen with plenty of cabinets and counter space. forced air natural gas heating with wall unit air conditioning. Laundry facilities in unit with washer/dryer included. Book your private showing today!!! (id:43934)
Property Details
| MLS® Number | 1416286 |
| Property Type | Single Family |
| Neigbourhood | ROCKLAND |
| AmenitiesNearBy | Golf Nearby, Recreation Nearby |
| CommunityFeatures | Pets Allowed |
| Features | Balcony |
| ParkingSpaceTotal | 1 |
Building
| BathroomTotal | 1 |
| BedroomsAboveGround | 2 |
| BedroomsTotal | 2 |
| Amenities | Laundry - In Suite |
| Appliances | Refrigerator, Dishwasher, Dryer, Microwave Range Hood Combo, Stove, Washer |
| BasementDevelopment | Not Applicable |
| BasementType | None (not Applicable) |
| ConstructedDate | 2004 |
| CoolingType | Wall Unit |
| ExteriorFinish | Brick, Siding |
| FlooringType | Laminate, Ceramic |
| FoundationType | Poured Concrete |
| HeatingFuel | Natural Gas |
| HeatingType | Forced Air |
| StoriesTotal | 3 |
| Type | Apartment |
| UtilityWater | Municipal Water |
Parking
| Surfaced | |
| Visitor Parking |
Land
| Acreage | No |
| LandAmenities | Golf Nearby, Recreation Nearby |
| Sewer | Municipal Sewage System |
| ZoningDescription | Residential |
Rooms
| Level | Type | Length | Width | Dimensions |
|---|---|---|---|---|
| Main Level | Living Room | 14’6” x 8’8” | ||
| Main Level | Bedroom | 12’3” x 9’2” | ||
| Main Level | Dining Room | 14’6” x 7’4” | ||
| Main Level | Utility Room | 8’9” x 5’2” | ||
| Main Level | Kitchen | 9’2” x 8’9” | ||
| Main Level | 3pc Bathroom | Measurements not available | ||
| Main Level | Bedroom | 11’3” x 10’10” |
Utilities
| Fully serviced | Available |
https://www.realtor.ca/real-estate/27536823/1005-laurier-street-unit301-rockland-rockland
Interested?
Contact us for more information





















































