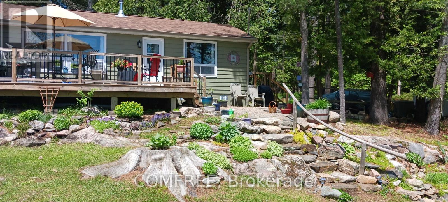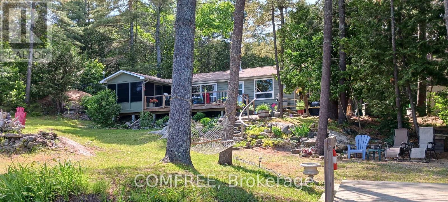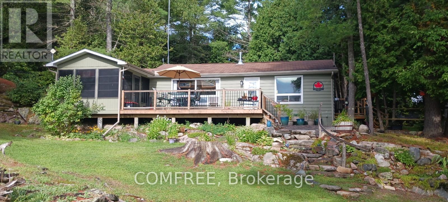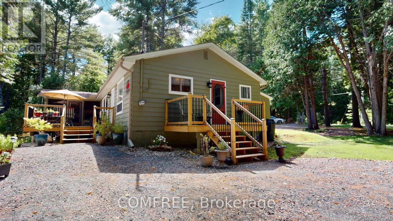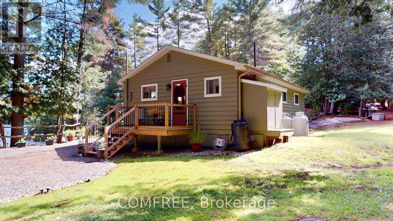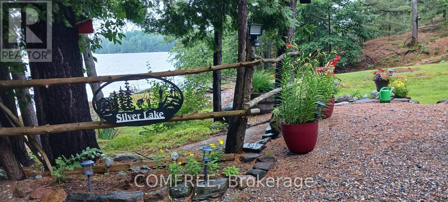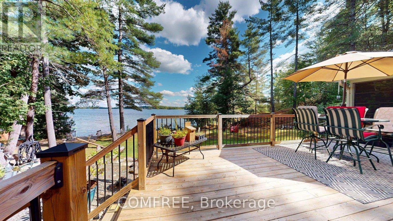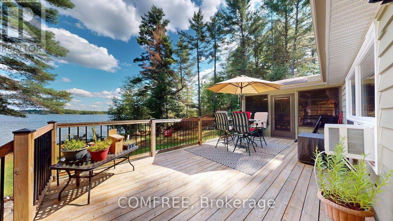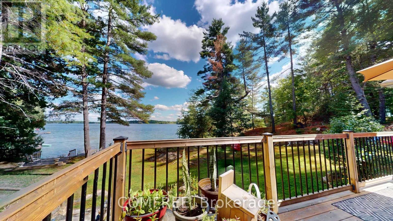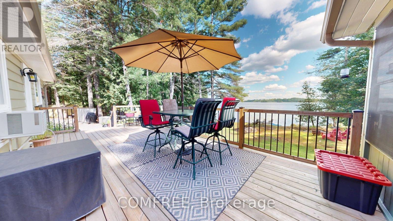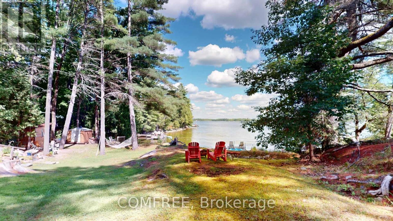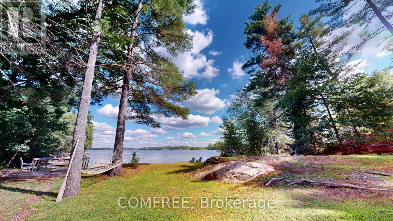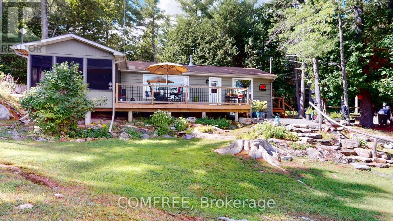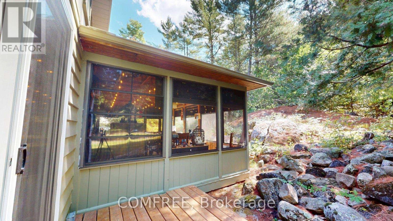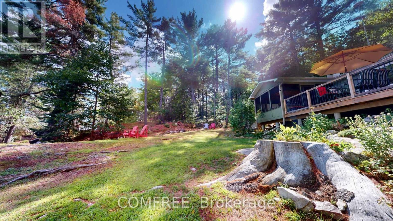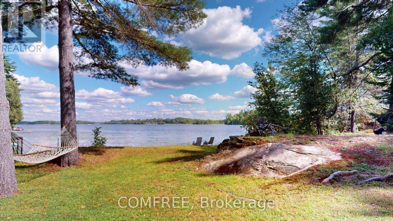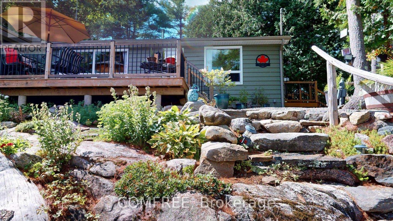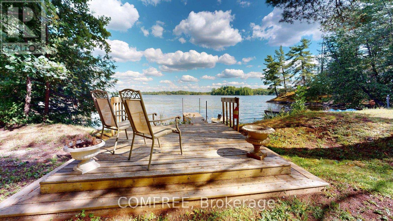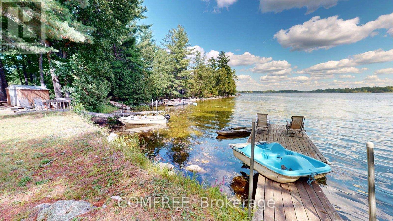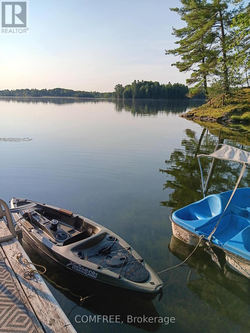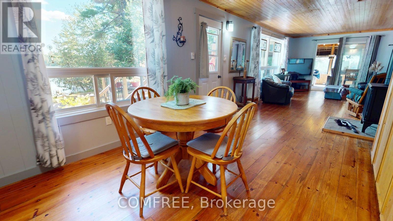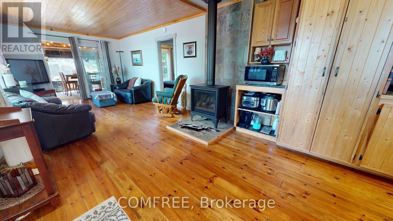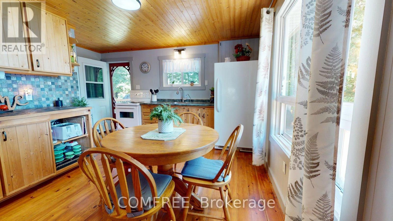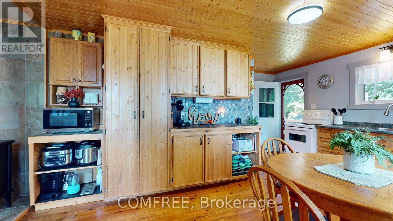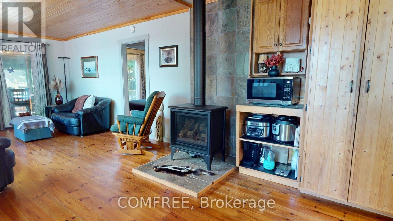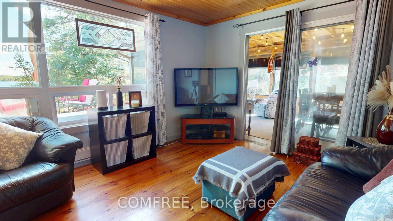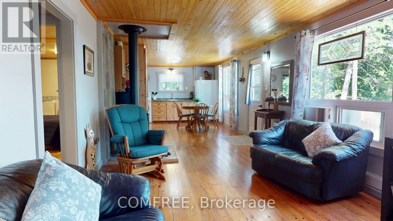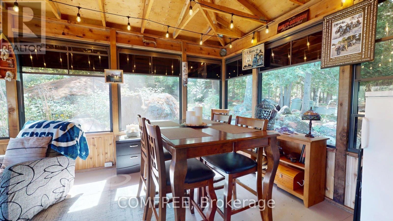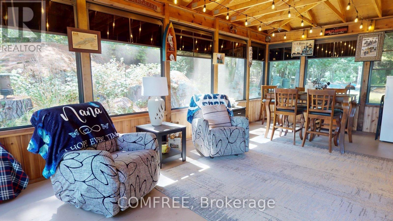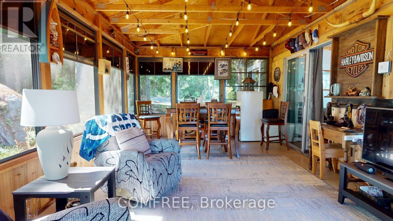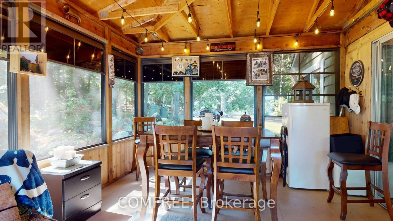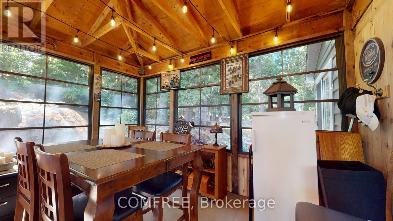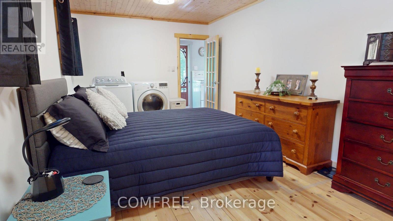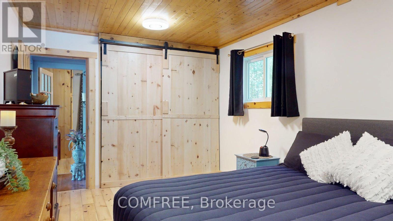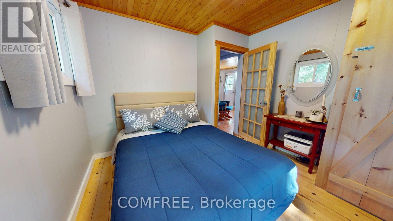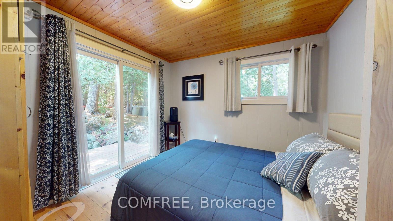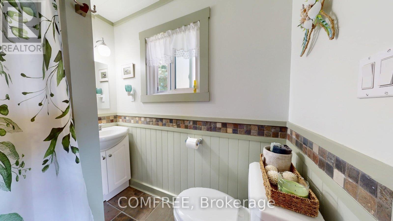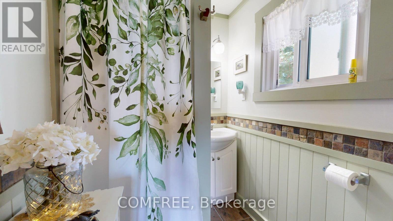2 Bedroom
1 Bathroom
700 - 1,100 ft2
Bungalow
Fireplace
Window Air Conditioner
Other
Waterfront
$724,500
Cozy WATERFRONT 4 season cottage with year round access was used as our home for the last seven years. Level access on the north shore of beautiful Silver Lake makes it a perfect place to relax and enjoy all it has to offer. The lake is stocked with lake trout. Boating and swimming are great ways to spend your time in the great outdoors. This 3 bedroom bungalow which was converted to two, can easily be restored back to 3. It features 2 enclosed crawl spaces with ventilation registers and 1 is heated during the winter months. When cooler temperatures come along, warm up by the propane stove or electric heat source. Bright living room and kitchen area provide beautiful views of the lake. There is a 3 piece bathroom. Picture yourself enjoying a gathering in your bug free environment in the amazing 24' x 12' sunroom accessed from the living room or the lakeside deck. Backup power is included in the event of power failures. This property offers 4 decks, a 24' x 12' deck on the lakeside, a 6' x 12' deck off the side entrance, another off the guest room6' x 10' and a 10' x 10' deck at the water's edge. There is a 8' x 16' floating dock and a 16' x 4' dockmaster. Enjoy time on the lake with the included paddle boat or kayak. The location is quite convenient being only15 minutes from Sharbot Lake, 25 minutes from Perth & Westport, 1 hour from Kanata and to Kingston. The property has undergone the following upgrades: 2018 - Attic reinsulated 2019 - soffits, fascia and gutters with leaf guards, drilled well including heat line and generlink & generator system2020 - front and side decks2022 - laundry facilities2024 - well water treatment system including: hot water heater, pre-filters, water softener, U.V. light with pre-filter, lake drawn water system for watering the beautiful perennial rock gardens2024 - freshly painted inside & out (id:43934)
Property Details
|
MLS® Number
|
X12363428 |
|
Property Type
|
Single Family |
|
Community Name
|
Frontenac Centre |
|
Easement
|
Unknown |
|
Features
|
Irregular Lot Size, Carpet Free |
|
Parking Space Total
|
10 |
|
Structure
|
Dock |
|
View Type
|
Direct Water View |
|
Water Front Type
|
Waterfront |
Building
|
Bathroom Total
|
1 |
|
Bedrooms Above Ground
|
2 |
|
Bedrooms Total
|
2 |
|
Appliances
|
Dryer, Freezer, Microwave, Stove, Washer, Window Coverings, Refrigerator |
|
Architectural Style
|
Bungalow |
|
Basement Type
|
Crawl Space |
|
Construction Style Attachment
|
Detached |
|
Cooling Type
|
Window Air Conditioner |
|
Exterior Finish
|
Wood |
|
Fireplace Present
|
Yes |
|
Fireplace Total
|
1 |
|
Foundation Type
|
Wood/piers |
|
Heating Fuel
|
Propane |
|
Heating Type
|
Other |
|
Stories Total
|
1 |
|
Size Interior
|
700 - 1,100 Ft2 |
|
Type
|
House |
|
Utility Water
|
Drilled Well |
Parking
Land
|
Access Type
|
Private Docking |
|
Acreage
|
No |
|
Sewer
|
Septic System |
|
Size Depth
|
88.97 M |
|
Size Frontage
|
30.48 M |
|
Size Irregular
|
30.5 X 89 M |
|
Size Total Text
|
30.5 X 89 M|1/2 - 1.99 Acres |
|
Surface Water
|
Lake/pond |
Rooms
| Level |
Type |
Length |
Width |
Dimensions |
|
Main Level |
Primary Bedroom |
6 m |
3 m |
6 m x 3 m |
|
Main Level |
Bedroom 2 |
3 m |
3 m |
3 m x 3 m |
Utilities
https://www.realtor.ca/real-estate/28774621/1005-hoyle-lane-w-central-frontenac-frontenac-centre-frontenac-centre

