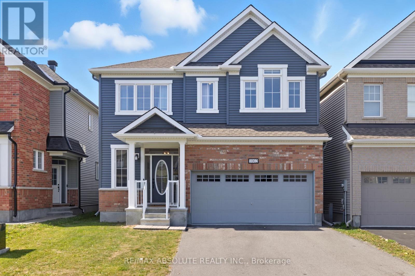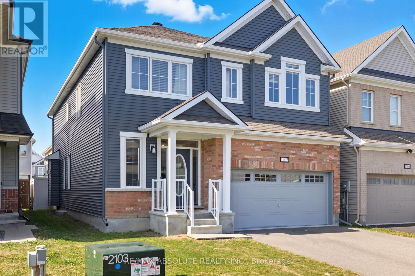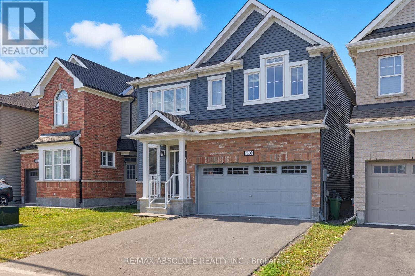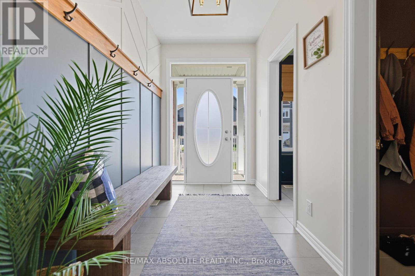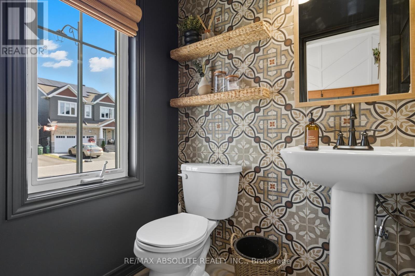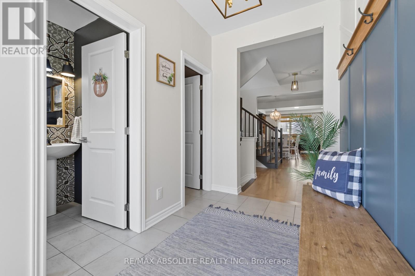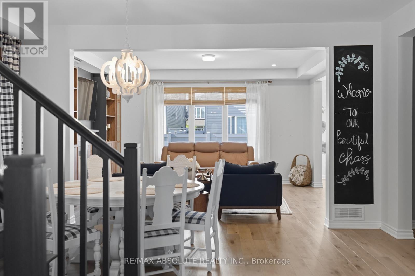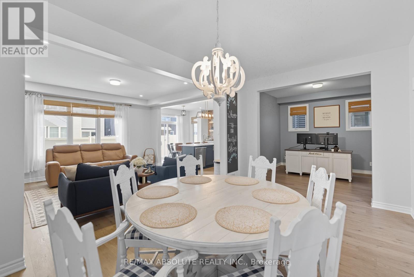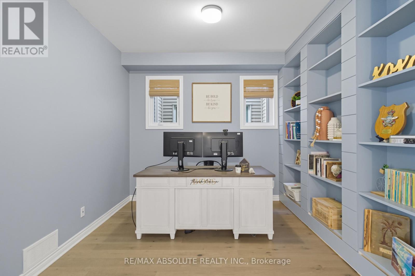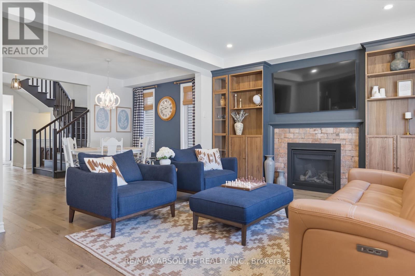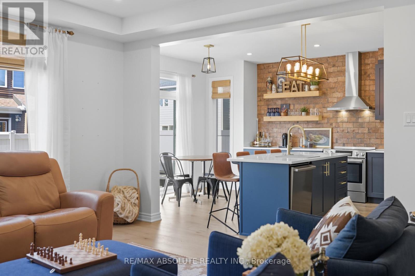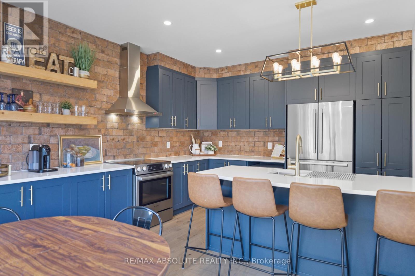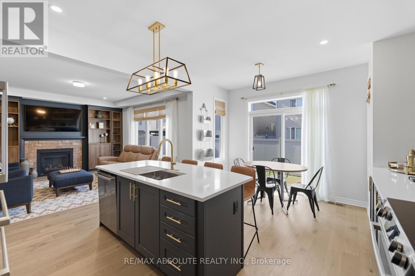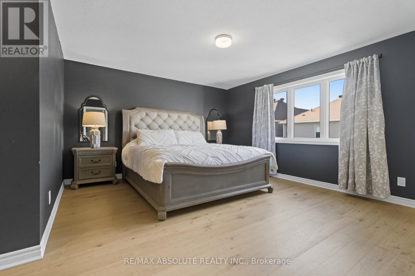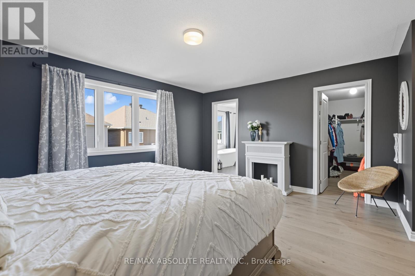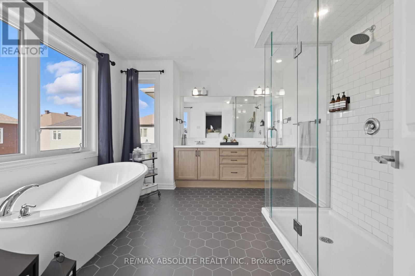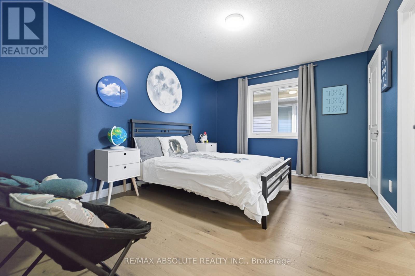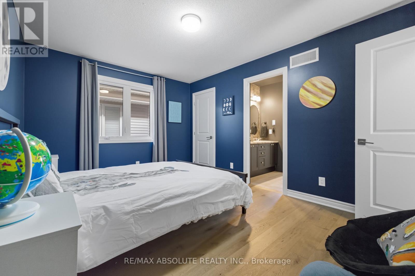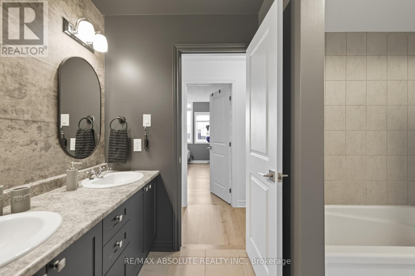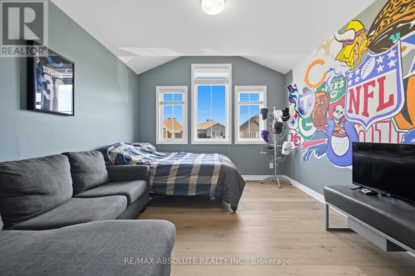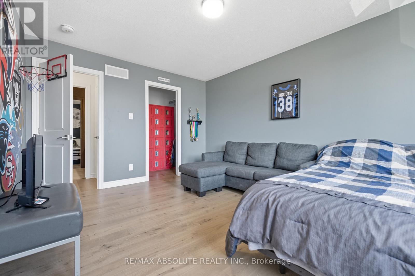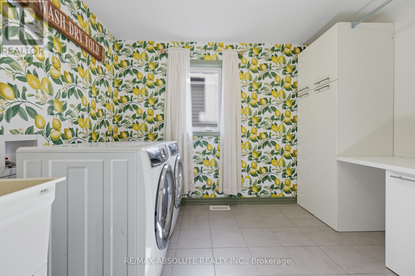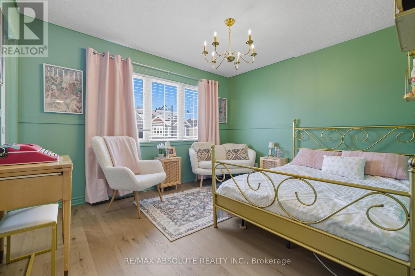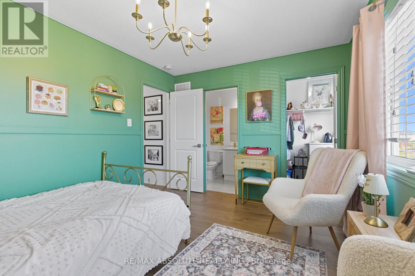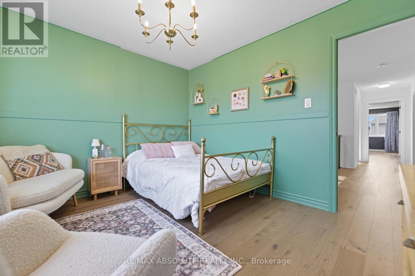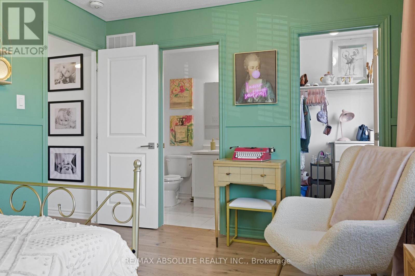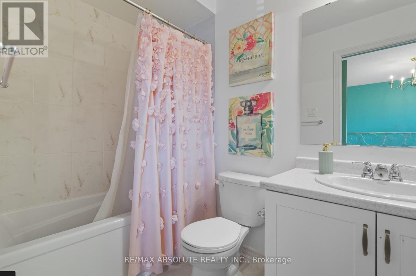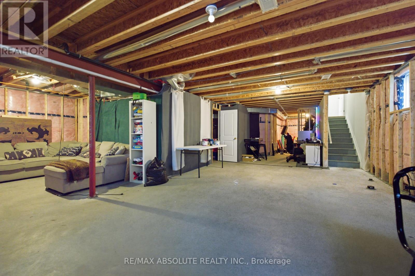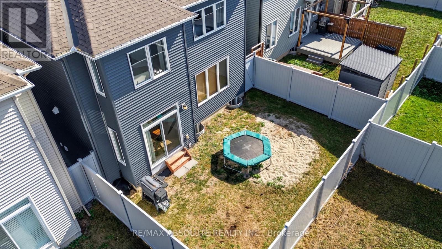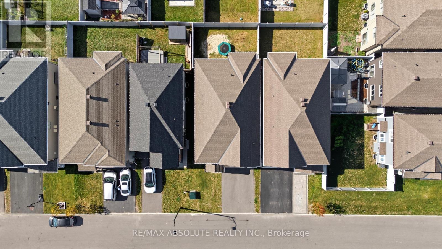4 Bedroom
4 Bathroom
2,500 - 3,000 ft2
Fireplace
Central Air Conditioning
Forced Air
$924,900
Welcome to 1002 Cottontail Walk, a stunning Mattamy Parkside model offering a spacious 4-bedroom, 3.5-bath floor plan with a double car garage and an impressive, thoughtfully designed floor planperfect for modern family living.The main level showcases a large entranceway with a 2-piece powder room and walk-in closet, leading into a bright, open layout with a dining area and living room, ideal for your growing family. A main floor den provides the perfect space for a home office or study. The mudroom features coat hooks, a bench, and the added convenience of a walk-in closet with direct access to the double car garage.The chefs kitchen offers a large island with breakfast seating for four, ample cabinetry and counter space, an eat-in area, and access to the fully fenced backyard perfect for entertaining.Upstairs, you'll find four well-appointed bedrooms. The primary bedroom features hardwood floors, large windows, a walk-in closet, and a spa-like ensuite. The second bedroom includes its own walk-in closet and 4-piece ensuite bathroom, while the third and fourth bedrooms share a Jack and Jill 5-piece bathroom, ideal for family living. (id:43934)
Property Details
|
MLS® Number
|
X12448313 |
|
Property Type
|
Single Family |
|
Community Name
|
1117 - Avalon West |
|
Equipment Type
|
Water Heater - Gas |
|
Parking Space Total
|
4 |
|
Rental Equipment Type
|
Water Heater - Gas |
Building
|
Bathroom Total
|
4 |
|
Bedrooms Above Ground
|
4 |
|
Bedrooms Total
|
4 |
|
Amenities
|
Fireplace(s) |
|
Appliances
|
Water Heater, Water Meter, Dishwasher, Dryer, Hood Fan, Stove, Washer, Window Coverings, Refrigerator |
|
Basement Type
|
Full |
|
Construction Style Attachment
|
Detached |
|
Cooling Type
|
Central Air Conditioning |
|
Exterior Finish
|
Brick |
|
Fireplace Present
|
Yes |
|
Fireplace Total
|
1 |
|
Foundation Type
|
Poured Concrete |
|
Half Bath Total
|
1 |
|
Heating Fuel
|
Natural Gas |
|
Heating Type
|
Forced Air |
|
Stories Total
|
2 |
|
Size Interior
|
2,500 - 3,000 Ft2 |
|
Type
|
House |
|
Utility Water
|
Municipal Water |
Parking
|
Attached Garage
|
|
|
Garage
|
|
|
Inside Entry
|
|
Land
|
Acreage
|
No |
|
Sewer
|
Sanitary Sewer |
|
Size Depth
|
89 Ft ,3 In |
|
Size Frontage
|
36 Ft |
|
Size Irregular
|
36 X 89.3 Ft |
|
Size Total Text
|
36 X 89.3 Ft |
https://www.realtor.ca/real-estate/28958904/1002-cottontail-walk-ottawa-1117-avalon-west

