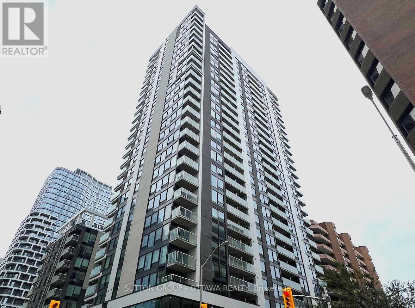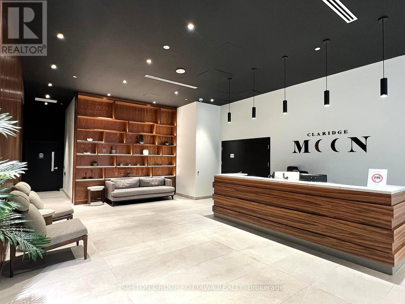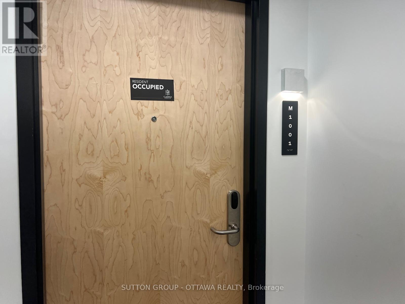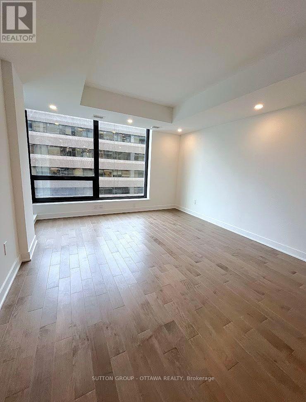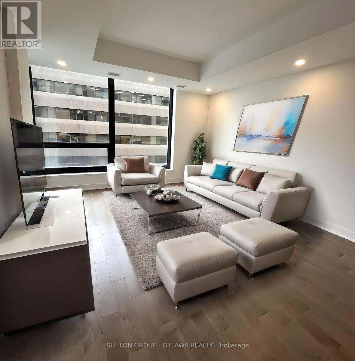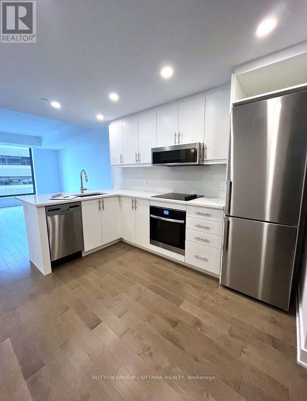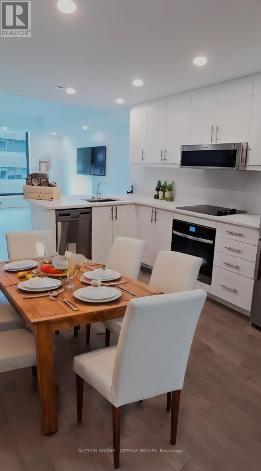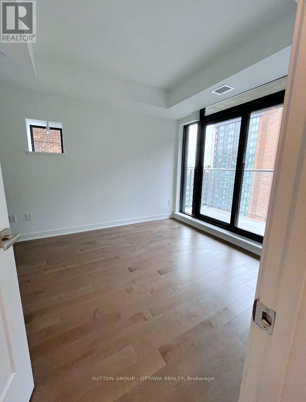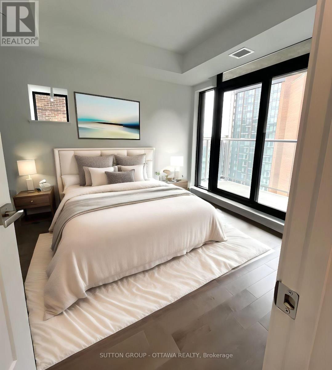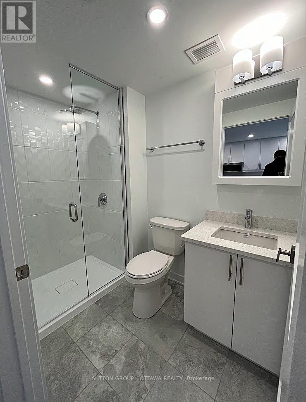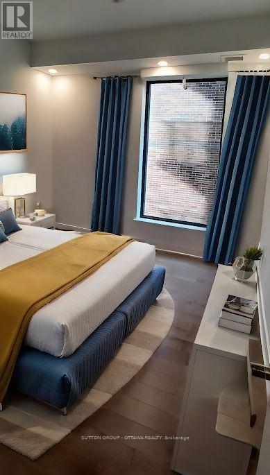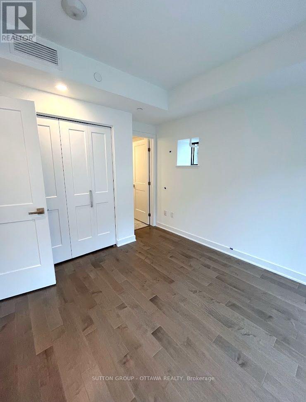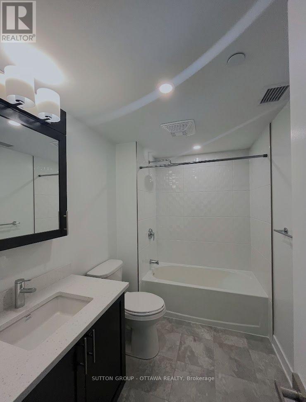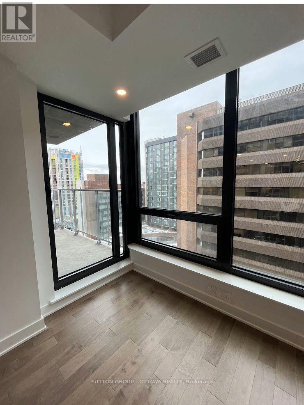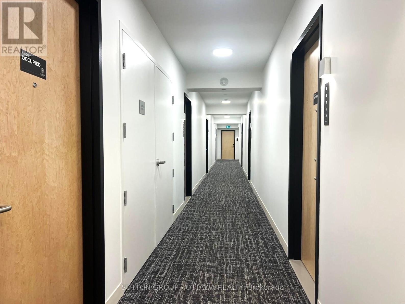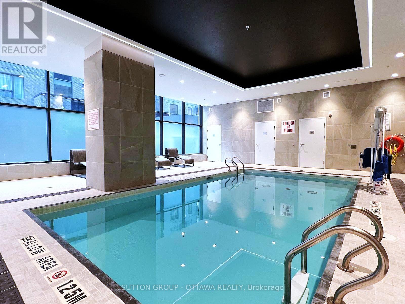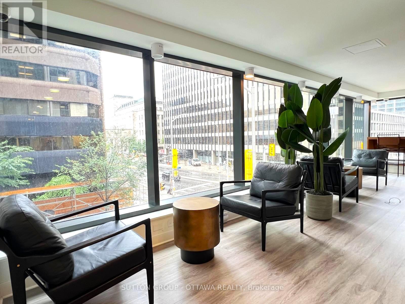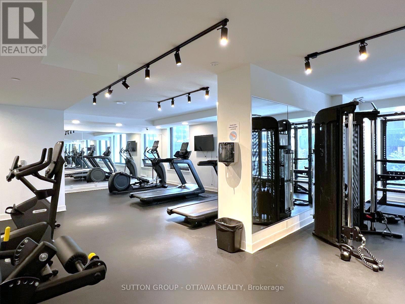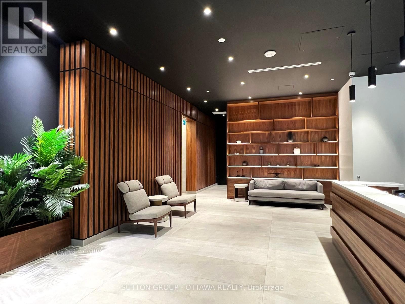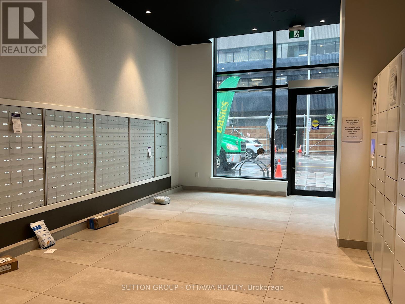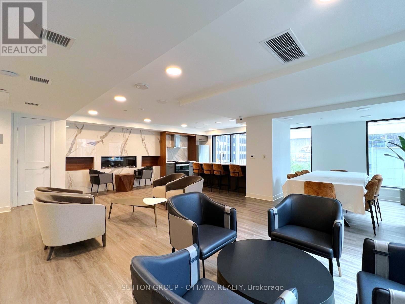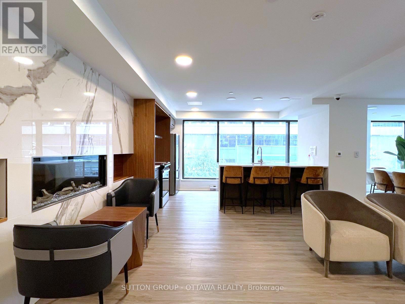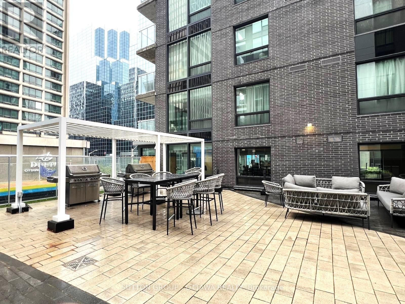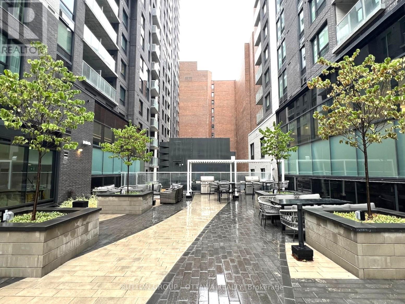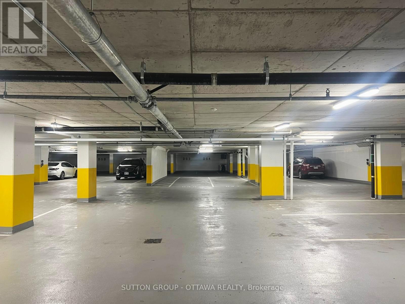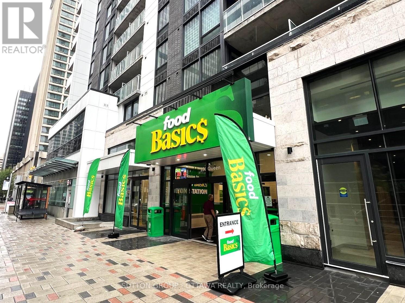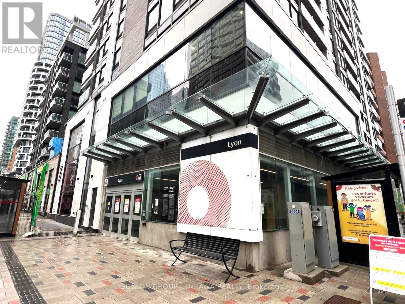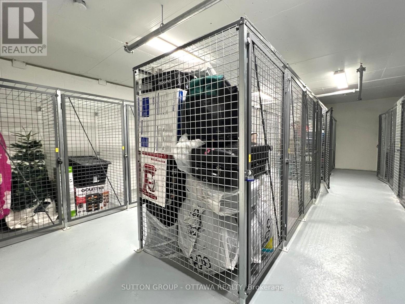1001 - 340 Queen Street Ottawa, Ontario K1R 0G1
$724,900Maintenance, Water, Heat, Common Area Maintenance, Insurance, Parking
$637.60 Monthly
Maintenance, Water, Heat, Common Area Maintenance, Insurance, Parking
$637.60 MonthlyThis is downtown living with a luxury twist! Looking for a condo that's more than just four walls? This bright corner unit delivers style, convenience, and a lot of WOW! With 2 spacious bedrooms, 2 full bathrooms, in-unit laundry, and your own underground parking (with EV charger!) + storage locker, it's as practical as it is beautiful. But here's the best part: your neighbourhood is inside the building. Need groceries? Food Basics is an elevator ride away. Need to get across town? The LRT station is right downstairs. Want to relax? Take your pick: swim in the indoor pool, catch a movie in the theatre, work out in the fitness room, or fire up the BBQs on the outdoor patio! It's the kind of place where you can grab dinner, go for a workout, and be home in slippers, all without stepping outside! Downtown living doesn't get easier, or cooler, than this. If lifestyle is what you're after, this condo has it all! (id:43934)
Property Details
| MLS® Number | X12369079 |
| Property Type | Single Family |
| Neigbourhood | Downtown |
| Community Name | 4101 - Ottawa Centre |
| Amenities Near By | Public Transit |
| Community Features | Pet Restrictions |
| Equipment Type | None |
| Features | Balcony, Carpet Free, In Suite Laundry |
| Parking Space Total | 1 |
| Pool Type | Indoor Pool |
| Rental Equipment Type | None |
Building
| Bathroom Total | 2 |
| Bedrooms Above Ground | 2 |
| Bedrooms Total | 2 |
| Age | 0 To 5 Years |
| Amenities | Exercise Centre, Party Room, Storage - Locker, Security/concierge |
| Appliances | Garage Door Opener Remote(s), Water Meter, Dishwasher, Dryer, Hood Fan, Microwave, Oven, Stove, Washer, Refrigerator |
| Cooling Type | Central Air Conditioning |
| Exterior Finish | Concrete, Aluminum Siding |
| Fire Protection | Controlled Entry, Monitored Alarm, Smoke Detectors |
| Heating Fuel | Natural Gas |
| Heating Type | Forced Air |
| Size Interior | 800 - 899 Ft2 |
| Type | Apartment |
Parking
| Underground | |
| Garage |
Land
| Acreage | No |
| Land Amenities | Public Transit |
| Zoning Description | R5p[2564] S396 |
Rooms
| Level | Type | Length | Width | Dimensions |
|---|---|---|---|---|
| Main Level | Foyer | 2 m | 1.68 m | 2 m x 1.68 m |
| Main Level | Kitchen | 3.38 m | 1.98 m | 3.38 m x 1.98 m |
| Main Level | Great Room | 5.13 m | 3.71 m | 5.13 m x 3.71 m |
| Main Level | Bedroom | 3.05 m | 3.18 m | 3.05 m x 3.18 m |
| Main Level | Bedroom 2 | 2.69 m | 2.95 m | 2.69 m x 2.95 m |
| Main Level | Bathroom | 1.83 m | 2.62 m | 1.83 m x 2.62 m |
| Main Level | Bathroom | 1.45 m | 2.62 m | 1.45 m x 2.62 m |
https://www.realtor.ca/real-estate/28787861/1001-340-queen-street-ottawa-4101-ottawa-centre
Contact Us
Contact us for more information

