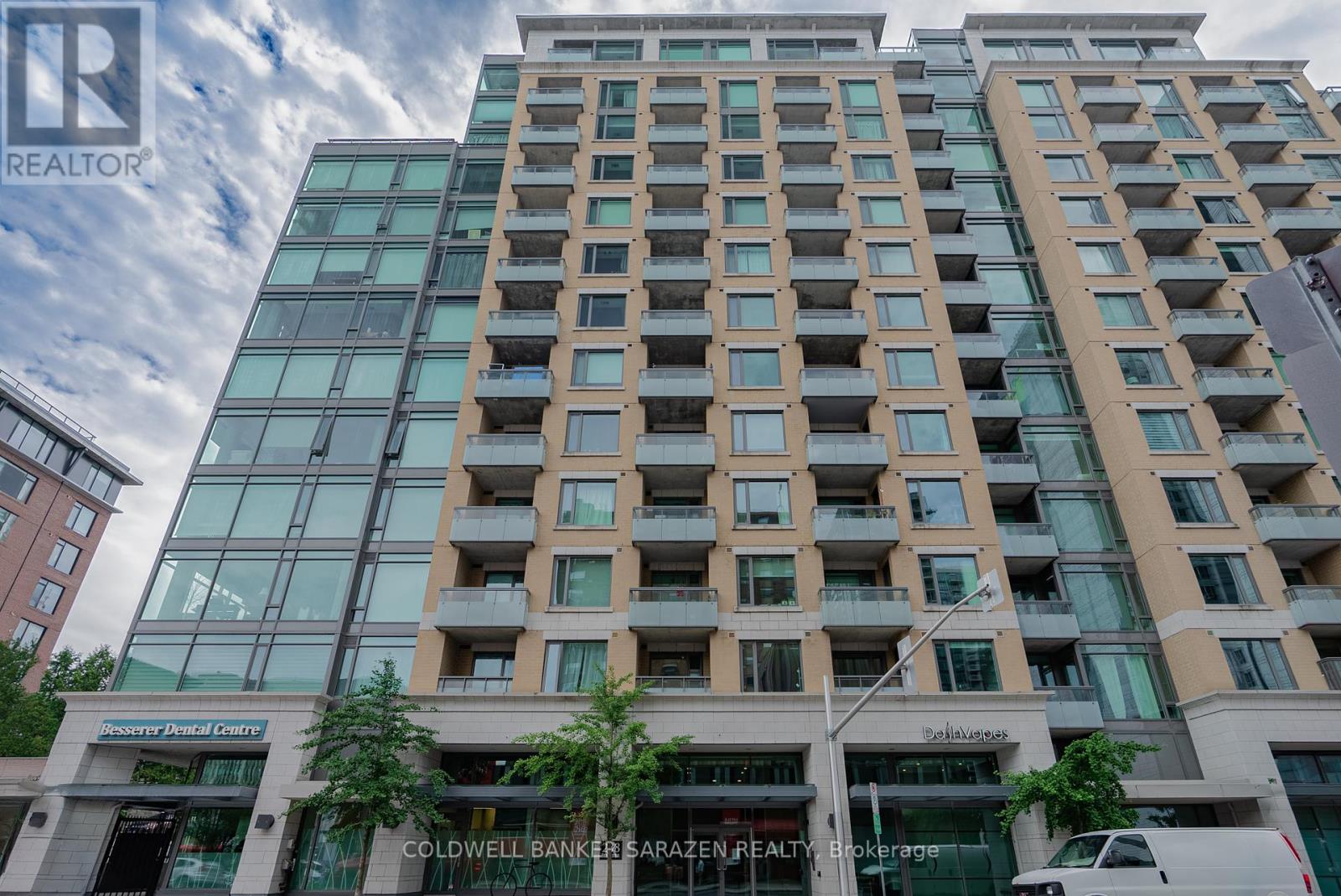2 Bedroom
2 Bathroom
1,000 - 1,199 ft2
Indoor Pool
Central Air Conditioning
Forced Air
$2,950 Monthly
Bright and spacious 2 bedroom 2 bathroom unit over looking Sandy Hill. Quality Hardwood floors throughout main living space. New Quality berber carpets(2020) in both bedrooms. The kitchen offers SS Fridge, Stove, Dishwasher and microwave hood fan. The Island offers bar seating for 2 and overlooks themain living space. Master bedroom features a walk in closet and en-suite bathroom with vanity, toilet and glass shower. The second bedroom offers qualitycarpets and large closet. In unit laundry. Located a short walk to shopping of both Rideau Centre & ByWard market, LRT station & Rideau Canal. The buildingoffers great amenities such as indoor pool & gym. Also included is one parking spot and a storage locker., Flooring: Tile, Flooring: Hardwood, Flooring: Carpet Wall To Wall (id:43934)
Property Details
|
MLS® Number
|
X12128853 |
|
Property Type
|
Single Family |
|
Community Name
|
4003 - Sandy Hill |
|
Amenities Near By
|
Public Transit, Park |
|
Community Features
|
Pet Restrictions, Community Centre |
|
Features
|
Balcony |
|
Parking Space Total
|
1 |
|
Pool Type
|
Indoor Pool |
Building
|
Bathroom Total
|
2 |
|
Bedrooms Above Ground
|
2 |
|
Bedrooms Total
|
2 |
|
Amenities
|
Party Room, Sauna, Exercise Centre, Storage - Locker |
|
Appliances
|
Dishwasher, Dryer, Hood Fan, Microwave, Stove, Washer, Refrigerator |
|
Cooling Type
|
Central Air Conditioning |
|
Exterior Finish
|
Brick |
|
Heating Fuel
|
Natural Gas |
|
Heating Type
|
Forced Air |
|
Size Interior
|
1,000 - 1,199 Ft2 |
|
Type
|
Apartment |
Parking
Land
|
Acreage
|
No |
|
Land Amenities
|
Public Transit, Park |
Rooms
| Level |
Type |
Length |
Width |
Dimensions |
|
Main Level |
Other |
5.81 m |
1.57 m |
5.81 m x 1.57 m |
|
Main Level |
Foyer |
2.92 m |
1.7 m |
2.92 m x 1.7 m |
|
Main Level |
Den |
2.89 m |
2.71 m |
2.89 m x 2.71 m |
|
Main Level |
Kitchen |
3.53 m |
2.61 m |
3.53 m x 2.61 m |
|
Main Level |
Living Room |
6.19 m |
2.76 m |
6.19 m x 2.76 m |
|
Main Level |
Bathroom |
2.43 m |
1.49 m |
2.43 m x 1.49 m |
|
Main Level |
Bedroom |
3.25 m |
2.94 m |
3.25 m x 2.94 m |
|
Main Level |
Primary Bedroom |
3.7 m |
2.99 m |
3.7 m x 2.99 m |
|
Main Level |
Bathroom |
1.65 m |
1.52 m |
1.65 m x 1.52 m |
|
Main Level |
Other |
1.98 m |
1.42 m |
1.98 m x 1.42 m |
https://www.realtor.ca/real-estate/28271155/1001-238-besserer-street-ottawa-4003-sandy-hill












































