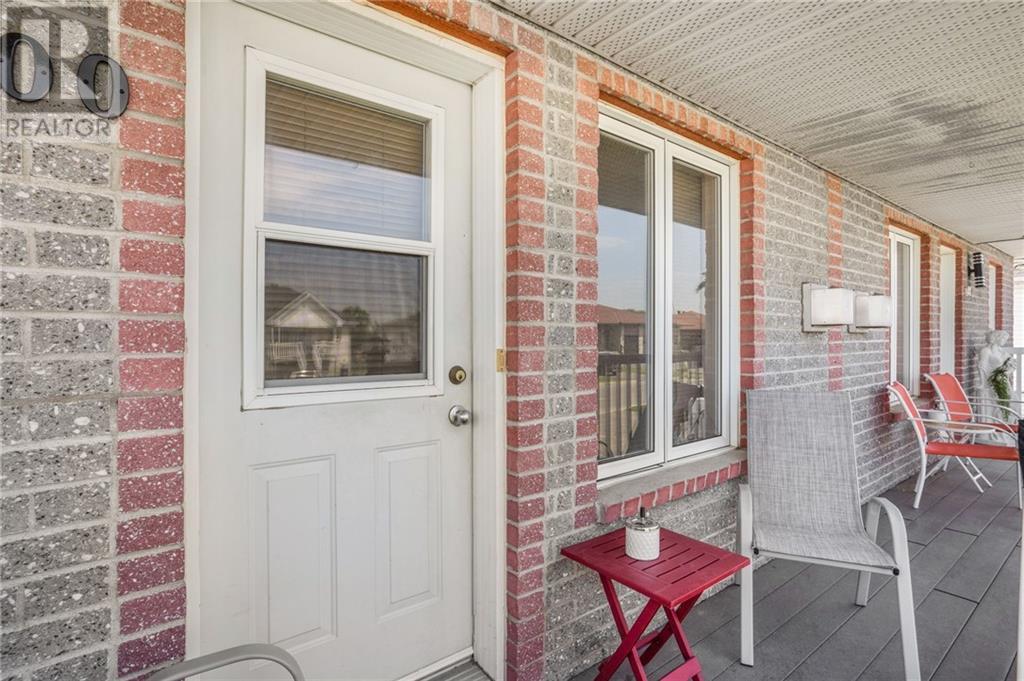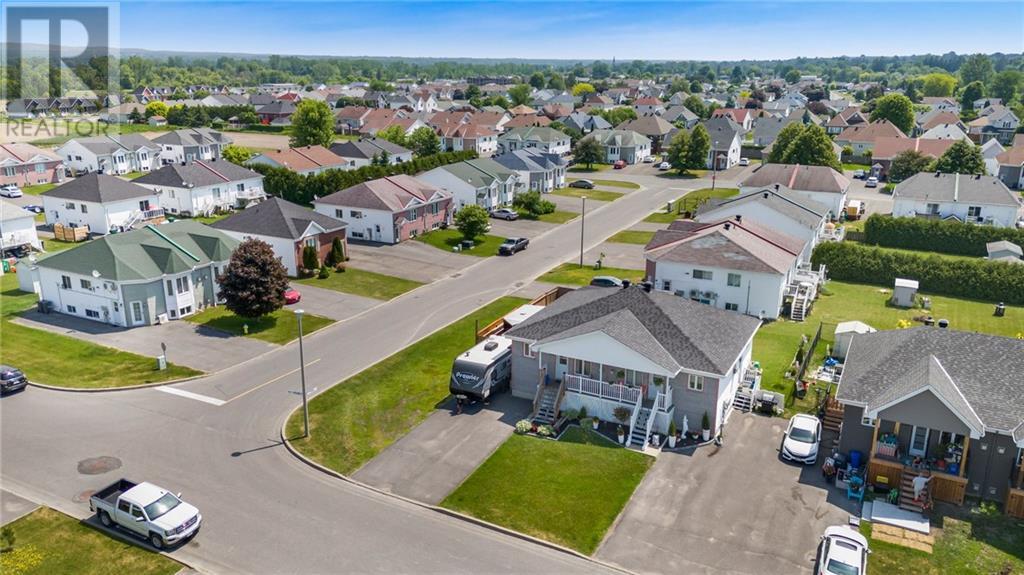1000 Jacynthe Street Hawkesbury, Ontario K6A 3V9
$269,900
Affordable semi detached home in the west end. Main level consists of an open kitchen, dining, living area with gas fireplace. Plenty of cabinets and counter space in the kitchen. Nice size primary bedroom and full bath. 2 additional bedrooms and a family room in the basement. Good size back yard on a corner lot. Low maintenance home. Severance will be registered on closing. 24 hour notice for tenant and visits on scheduled days. No interior photos available . Taxes are approximate (to be assessed once severed), NEW PIN and Roll number once severance is registered. (id:43934)
Property Details
| MLS® Number | 1397611 |
| Property Type | Single Family |
| Neigbourhood | Hawkesbury |
| Parking Space Total | 2 |
Building
| Bathroom Total | 1 |
| Bedrooms Above Ground | 1 |
| Bedrooms Below Ground | 2 |
| Bedrooms Total | 3 |
| Architectural Style | Bungalow |
| Basement Development | Finished |
| Basement Type | Full (finished) |
| Constructed Date | 2002 |
| Construction Style Attachment | Semi-detached |
| Cooling Type | None |
| Exterior Finish | Brick, Siding |
| Flooring Type | Laminate |
| Foundation Type | Poured Concrete |
| Heating Fuel | Electric |
| Heating Type | Baseboard Heaters |
| Stories Total | 1 |
| Type | House |
| Utility Water | Municipal Water |
Parking
| Surfaced |
Land
| Acreage | No |
| Sewer | Municipal Sewage System |
| Size Depth | 73 Ft ,1 In |
| Size Frontage | 32 Ft |
| Size Irregular | 32 Ft X 73.07 Ft (irregular Lot) |
| Size Total Text | 32 Ft X 73.07 Ft (irregular Lot) |
| Zoning Description | Res |
Rooms
| Level | Type | Length | Width | Dimensions |
|---|---|---|---|---|
| Basement | Bedroom | 15'0" x 9'10" | ||
| Basement | Bedroom | 10'0" x 8'9" | ||
| Basement | Family Room/fireplace | 15'3" x 20'3" | ||
| Main Level | Kitchen | 14'8" x 9'5" | ||
| Main Level | Living Room/fireplace | 14'8" x 11'5" | ||
| Main Level | 3pc Bathroom | Measurements not available | ||
| Main Level | Primary Bedroom | 16'3" x 11'0" |
https://www.realtor.ca/real-estate/27053296/1000-jacynthe-street-hawkesbury-hawkesbury
Interested?
Contact us for more information























