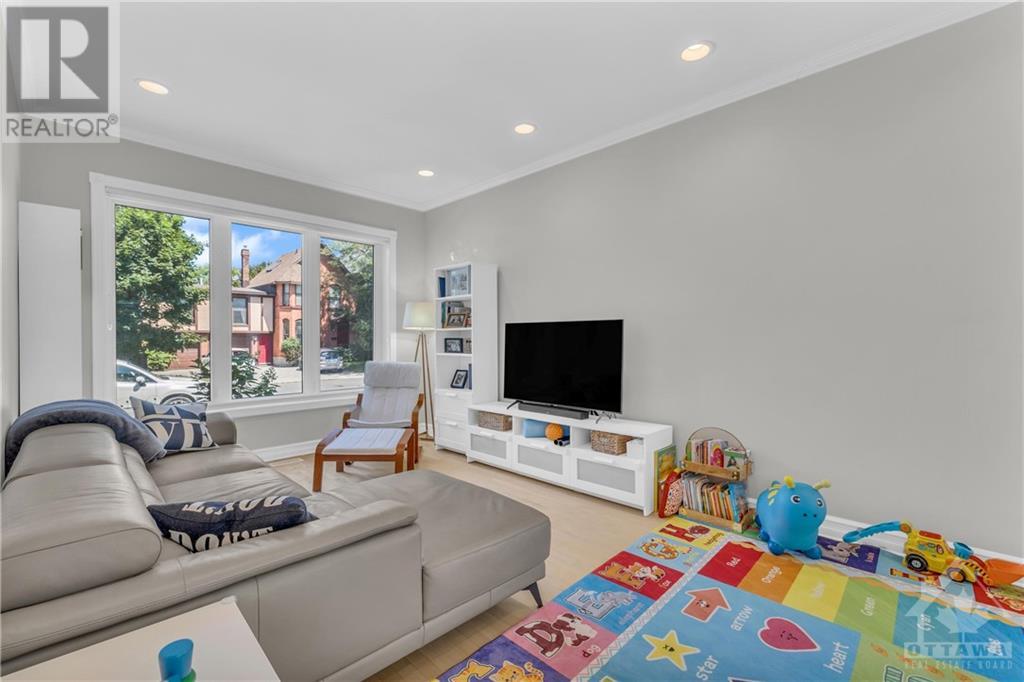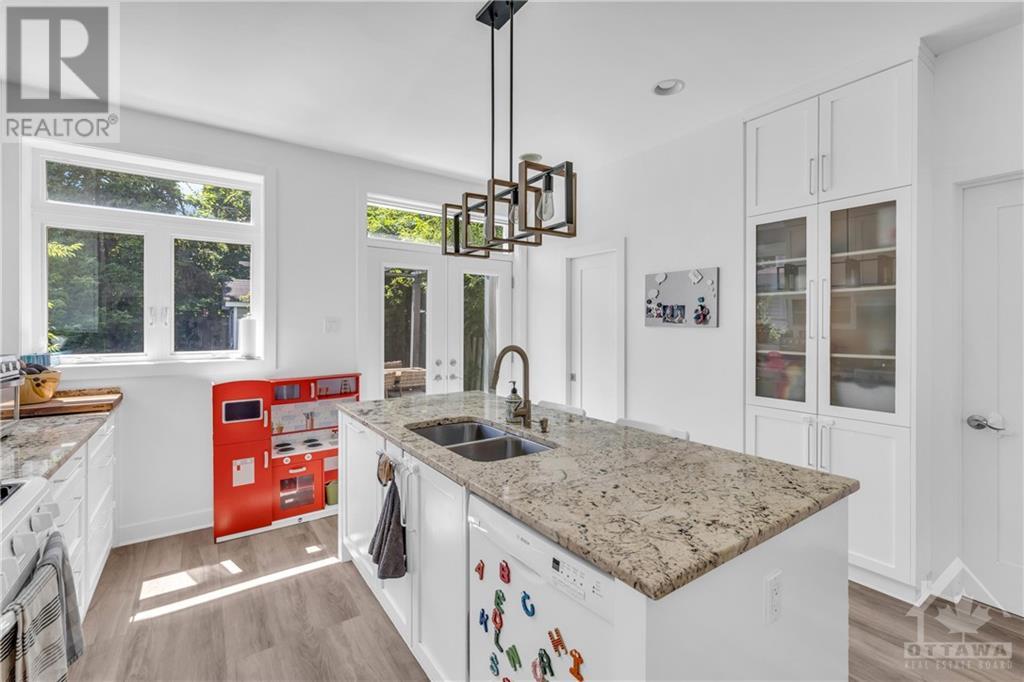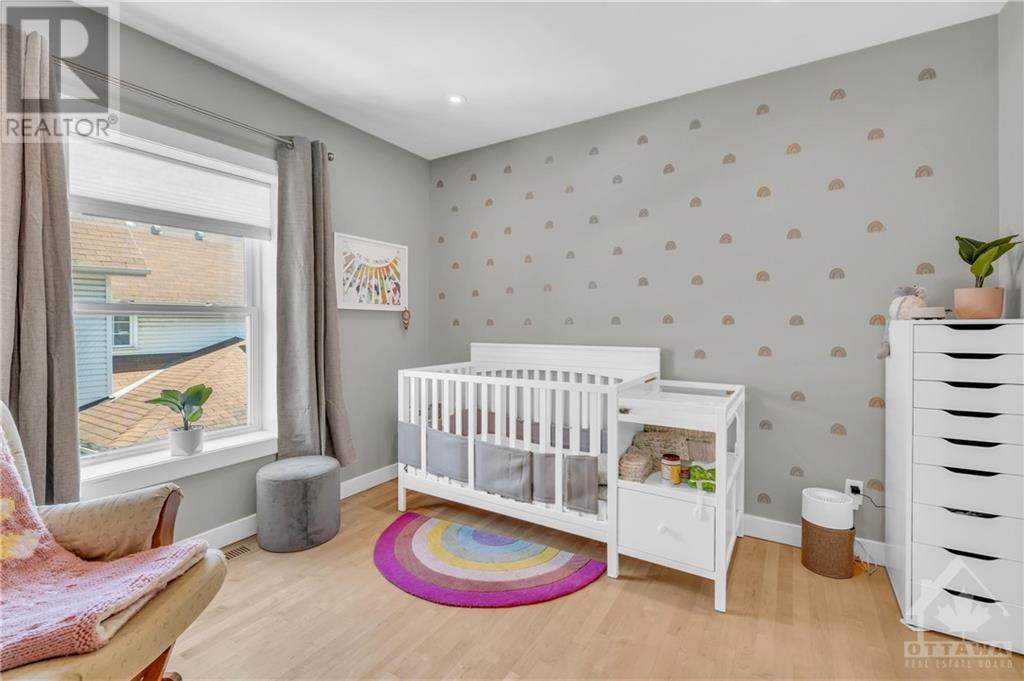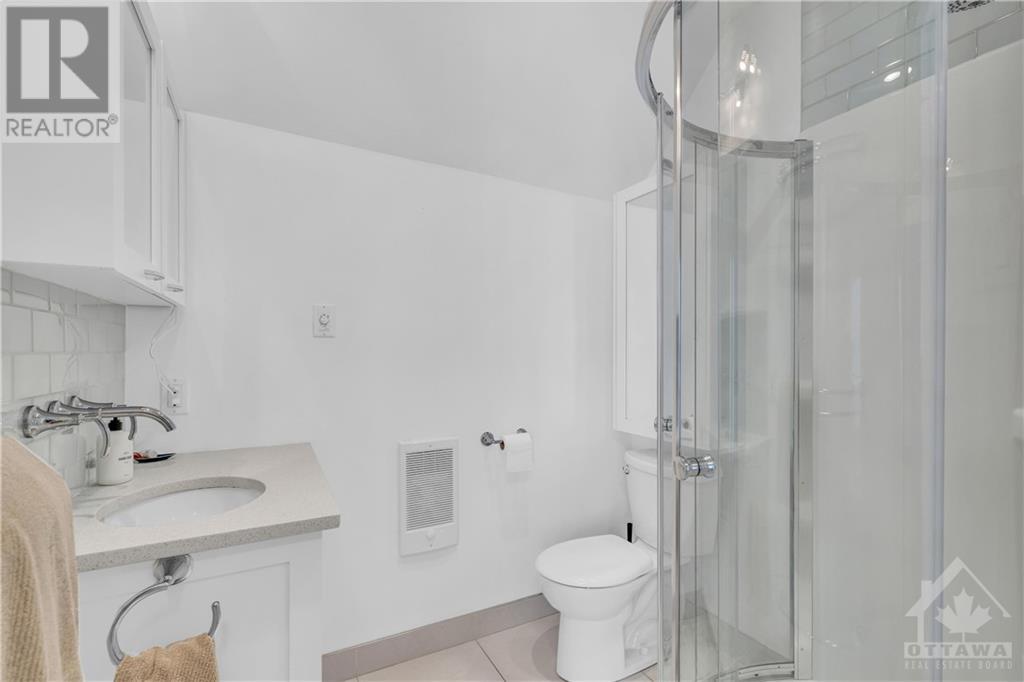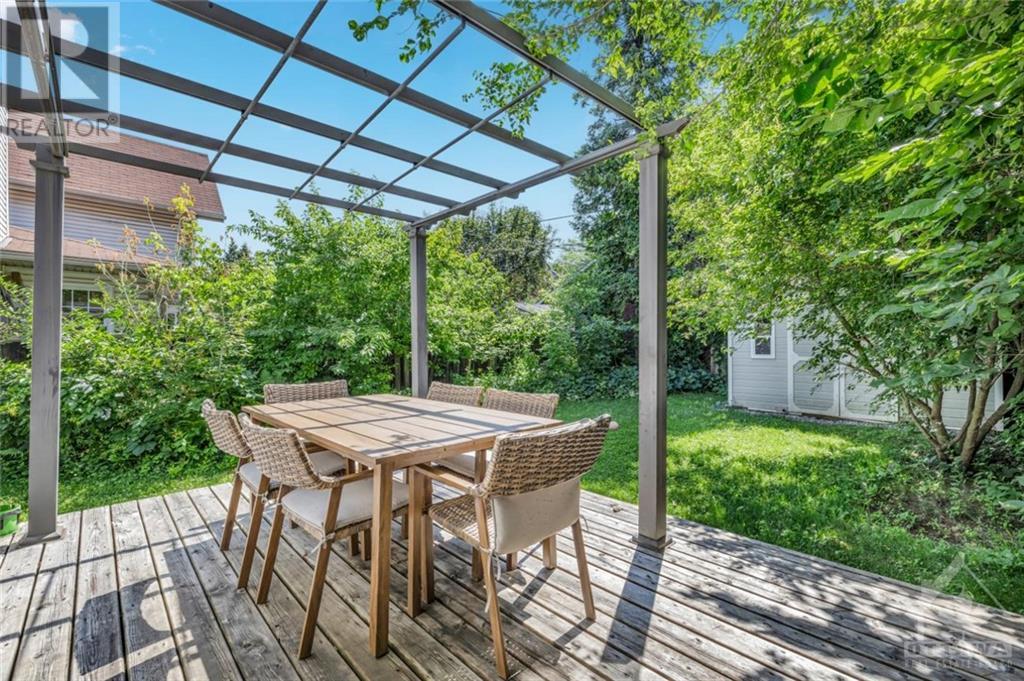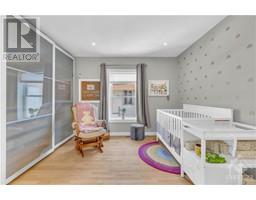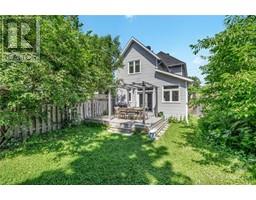3 Bedroom
3 Bathroom
Central Air Conditioning
Forced Air
Landscaped
$4,495 Monthly
Fantastic location for this single family home in the Glebe. Steps to all of the shops, cafes, and restaurants that the Glebe has to offer. A short walk to the Canal and TD Place/Lansdowne Park. This renovated 3 bedroom, 3 bathroom detached home has lots of natural light and a fabulous open concept main floor. Hardwood floors throughout. Convenient main floor full bathroom and laundry room. Spacious living and dining rooms. Beautiful, modern kitchen with granite counters and breakfast bar. The second level has a primary bedroom, complete with 3 piece ensuite bathroom and plenty of closet space. Two additional bedrooms and a 3 piece bathroom complete the second level. Garden door access to rear deck and lovely south-facing backyard, perfect for those summer BBQ's. Tenant Pays Cable, Electricity, Gas, High Speed, Hot Water Tank Rental, Phone, Water/Sewer. 24 hours irrevocable on offer to lease. (id:43934)
Property Details
|
MLS® Number
|
1400418 |
|
Property Type
|
Single Family |
|
Neigbourhood
|
The Glebe |
|
Amenities Near By
|
Public Transit, Recreation Nearby, Shopping |
|
Parking Space Total
|
2 |
|
Storage Type
|
Storage Shed |
|
Structure
|
Deck |
Building
|
Bathroom Total
|
3 |
|
Bedrooms Above Ground
|
3 |
|
Bedrooms Total
|
3 |
|
Amenities
|
Laundry - In Suite |
|
Appliances
|
Refrigerator, Dishwasher, Dryer, Hood Fan, Microwave, Stove, Washer |
|
Basement Development
|
Unfinished |
|
Basement Features
|
Low |
|
Basement Type
|
Unknown (unfinished) |
|
Constructed Date
|
1900 |
|
Construction Style Attachment
|
Detached |
|
Cooling Type
|
Central Air Conditioning |
|
Exterior Finish
|
Siding |
|
Flooring Type
|
Hardwood, Tile |
|
Heating Fuel
|
Natural Gas |
|
Heating Type
|
Forced Air |
|
Stories Total
|
2 |
|
Type
|
House |
|
Utility Water
|
Municipal Water |
Parking
Land
|
Acreage
|
No |
|
Fence Type
|
Fenced Yard |
|
Land Amenities
|
Public Transit, Recreation Nearby, Shopping |
|
Landscape Features
|
Landscaped |
|
Sewer
|
Municipal Sewage System |
|
Size Depth
|
103 Ft |
|
Size Frontage
|
33 Ft ,4 In |
|
Size Irregular
|
33.33 Ft X 103 Ft |
|
Size Total Text
|
33.33 Ft X 103 Ft |
|
Zoning Description
|
Residential |
Rooms
| Level |
Type |
Length |
Width |
Dimensions |
|
Second Level |
Primary Bedroom |
|
|
13'2" x 9'7" |
|
Second Level |
3pc Ensuite Bath |
|
|
Measurements not available |
|
Second Level |
Bedroom |
|
|
12'2" x 8'8" |
|
Second Level |
Bedroom |
|
|
10'9" x 10'2" |
|
Second Level |
3pc Bathroom |
|
|
Measurements not available |
|
Main Level |
Living Room |
|
|
14'7" x 11'0" |
|
Main Level |
Dining Room |
|
|
13'6" x 9'8" |
|
Main Level |
Kitchen |
|
|
14'0" x 12'10" |
|
Main Level |
Laundry Room |
|
|
Measurements not available |
|
Main Level |
3pc Bathroom |
|
|
Measurements not available |
https://www.realtor.ca/real-estate/27120251/100-third-avenue-ottawa-the-glebe






