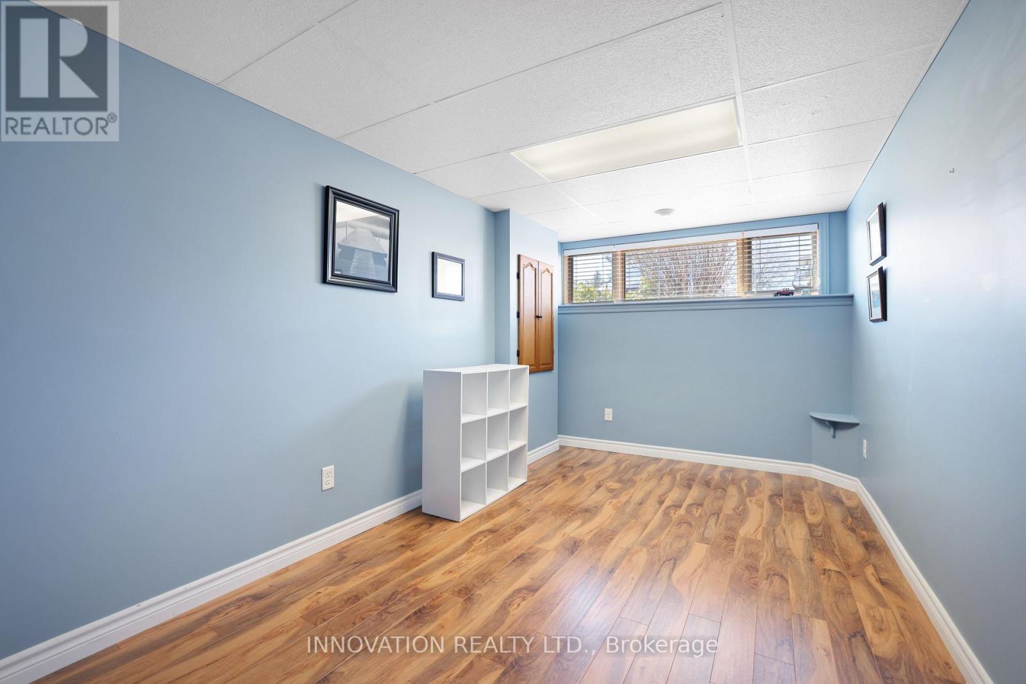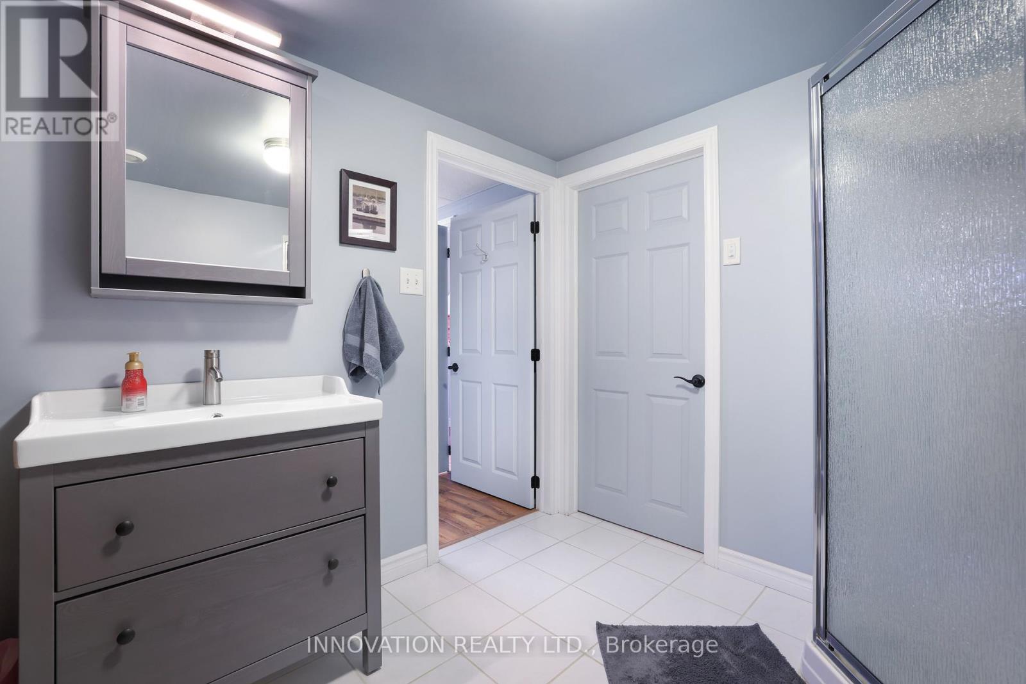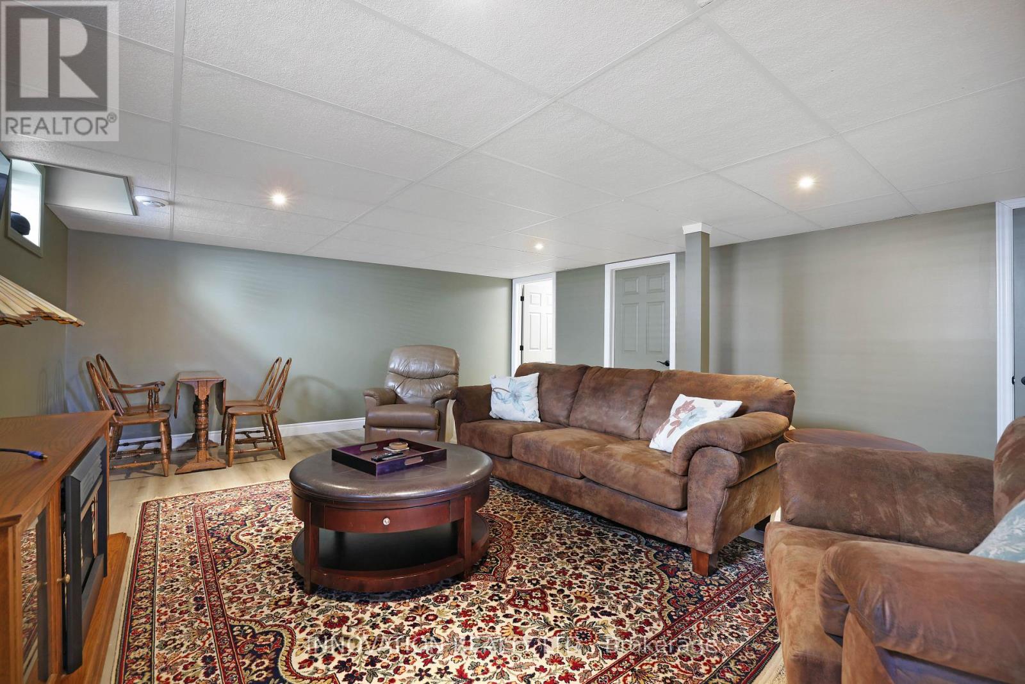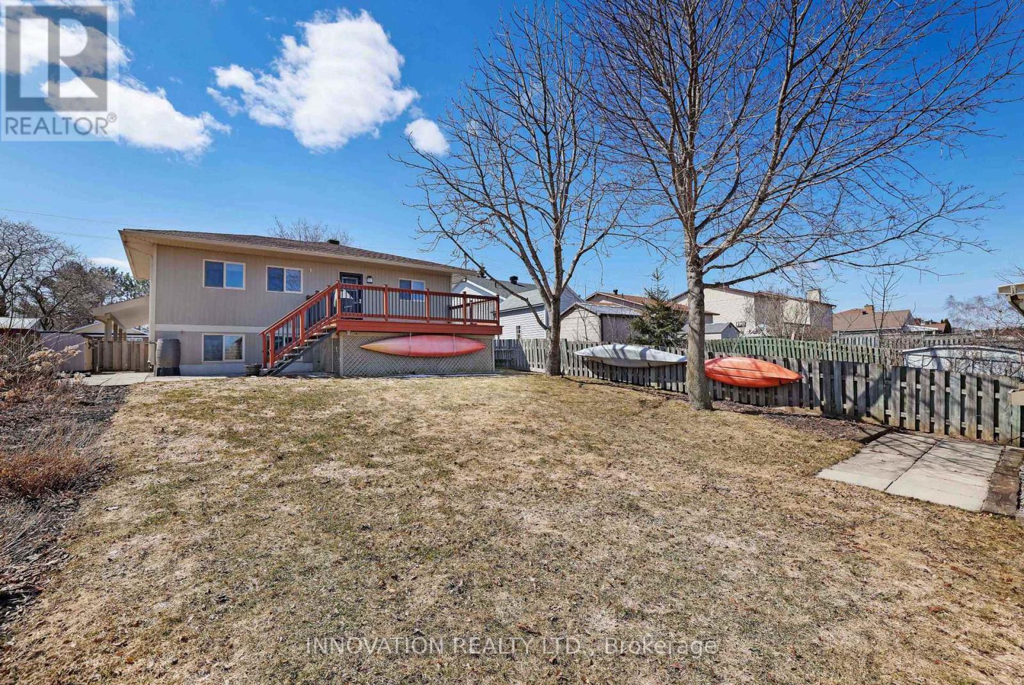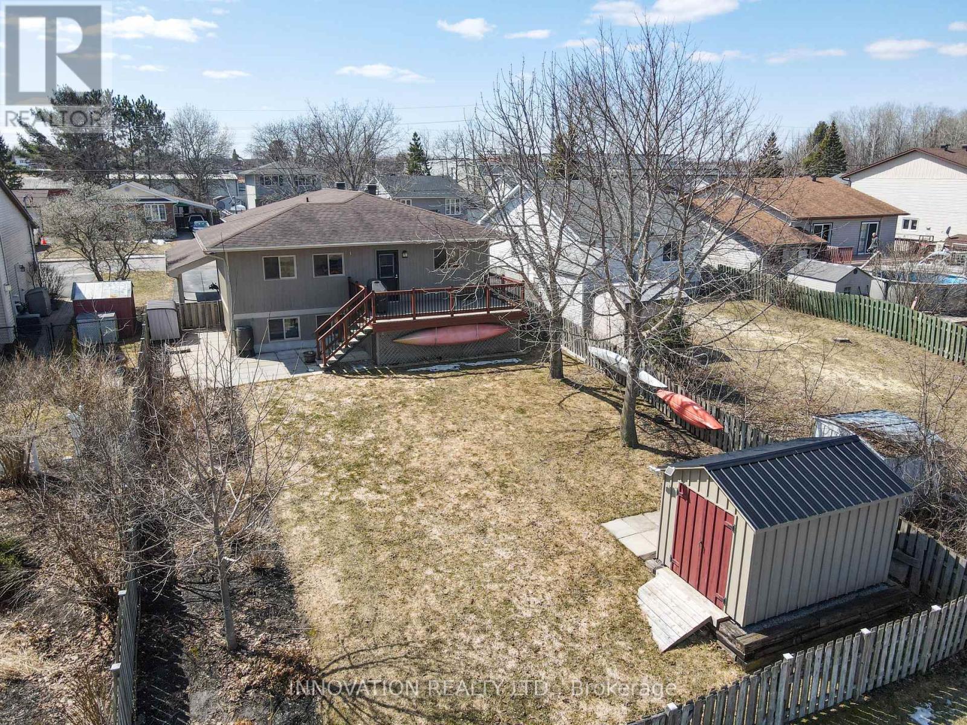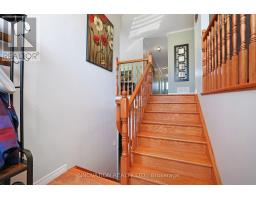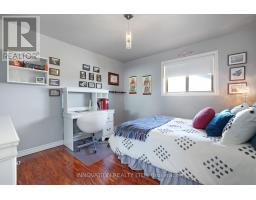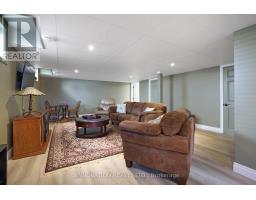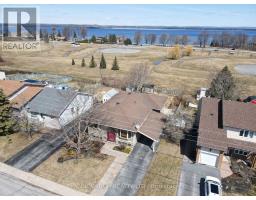4 Bedroom
3 Bathroom
1,500 - 2,000 ft2
Bungalow
Central Air Conditioning
Forced Air
$629,900
OPEN HOUSE Sunday May 4th 2-4PM. This stunning home has all of the quality upgrades & updates that you could want. The chic styling is still very warm making you feel comfortable at every turn. Beautiful kitchen cabinetry is extended right to the ceiling. Lots of counter space, good cabinet layout with excellent storage. Large windows bring light into every room. Main bathroom has a feature shiplap wall. Main level laundry. Secondary bedrooms are spacious. Primary Bedroom is a beautiful space with a horizontal wood backdrop, Ensuite and walk in closet. The lower level offers a family room/recreation room space, 4th bedroom and a washroom. There is still lots of space for the workshop with multiple power outlets, storage and utility areas. Now, for the backyard. This private space backs onto a park with a large gate to take your ATV or snowmobile through. The Ottawa River is just steps away, and the current owner often takes a kayak down for a paddle. Seasonal views of the river from the backyard. Take a stroll along the McNamara Nature Trail nearby. This well cared for home feels like a rural lifestyle with all the amenities and conveniences of being in town. Much larger than it appears from the street. (id:43934)
Property Details
|
MLS® Number
|
X12072871 |
|
Property Type
|
Single Family |
|
Community Name
|
550 - Arnprior |
|
Parking Space Total
|
3 |
Building
|
Bathroom Total
|
3 |
|
Bedrooms Above Ground
|
3 |
|
Bedrooms Below Ground
|
1 |
|
Bedrooms Total
|
4 |
|
Appliances
|
Dishwasher, Dryer, Hood Fan, Water Heater, Stove, Washer, Refrigerator |
|
Architectural Style
|
Bungalow |
|
Basement Type
|
Full |
|
Construction Style Attachment
|
Detached |
|
Cooling Type
|
Central Air Conditioning |
|
Exterior Finish
|
Hardboard |
|
Foundation Type
|
Poured Concrete |
|
Heating Fuel
|
Natural Gas |
|
Heating Type
|
Forced Air |
|
Stories Total
|
1 |
|
Size Interior
|
1,500 - 2,000 Ft2 |
|
Type
|
House |
|
Utility Water
|
Municipal Water |
Parking
Land
|
Acreage
|
No |
|
Sewer
|
Sanitary Sewer |
|
Size Depth
|
140 Ft |
|
Size Frontage
|
49 Ft ,3 In |
|
Size Irregular
|
49.3 X 140 Ft |
|
Size Total Text
|
49.3 X 140 Ft |
Rooms
| Level |
Type |
Length |
Width |
Dimensions |
|
Lower Level |
Utility Room |
2.56 m |
1.84 m |
2.56 m x 1.84 m |
|
Lower Level |
Recreational, Games Room |
5.13 m |
11.17 m |
5.13 m x 11.17 m |
|
Lower Level |
Bedroom 4 |
4.88 m |
2.57 m |
4.88 m x 2.57 m |
|
Lower Level |
Utility Room |
2.11 m |
1.42 m |
2.11 m x 1.42 m |
|
Main Level |
Living Room |
5.66 m |
2.78 m |
5.66 m x 2.78 m |
|
Main Level |
Dining Room |
4.06 m |
3.69 m |
4.06 m x 3.69 m |
|
Main Level |
Kitchen |
3.63 m |
3.29 m |
3.63 m x 3.29 m |
|
Main Level |
Primary Bedroom |
5.23 m |
3.38 m |
5.23 m x 3.38 m |
|
Main Level |
Bedroom 2 |
3.58 m |
3.4 m |
3.58 m x 3.4 m |
|
Main Level |
Bedroom 3 |
3.58 m |
3.37 m |
3.58 m x 3.37 m |
|
Main Level |
Laundry Room |
3.45 m |
1.78 m |
3.45 m x 1.78 m |
https://www.realtor.ca/real-estate/28144950/100-seventh-avenue-arnprior-550-arnprior















