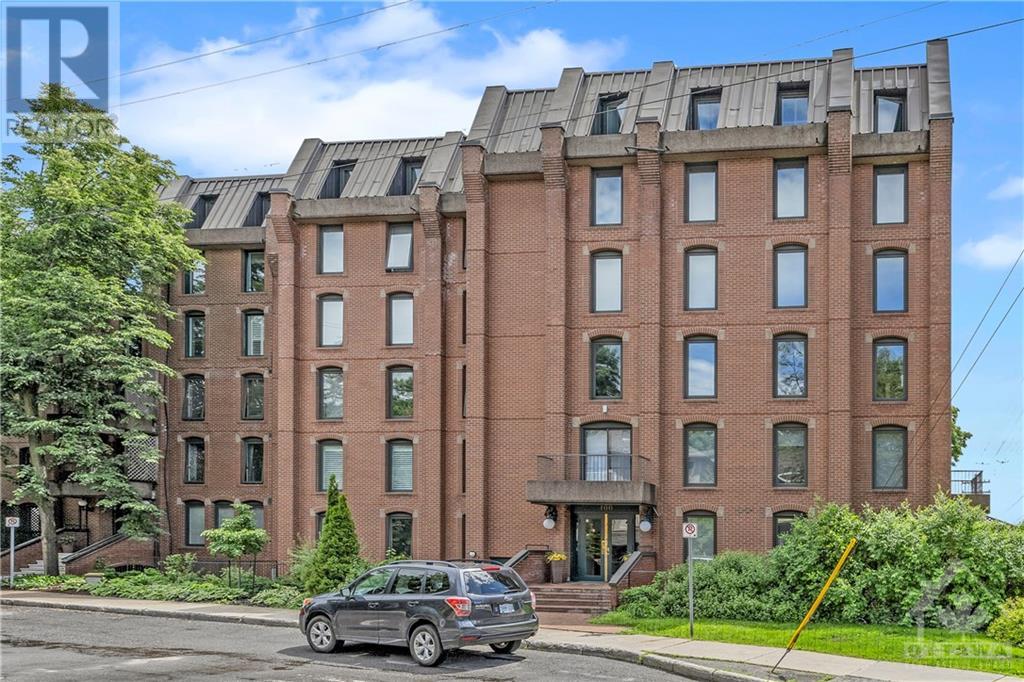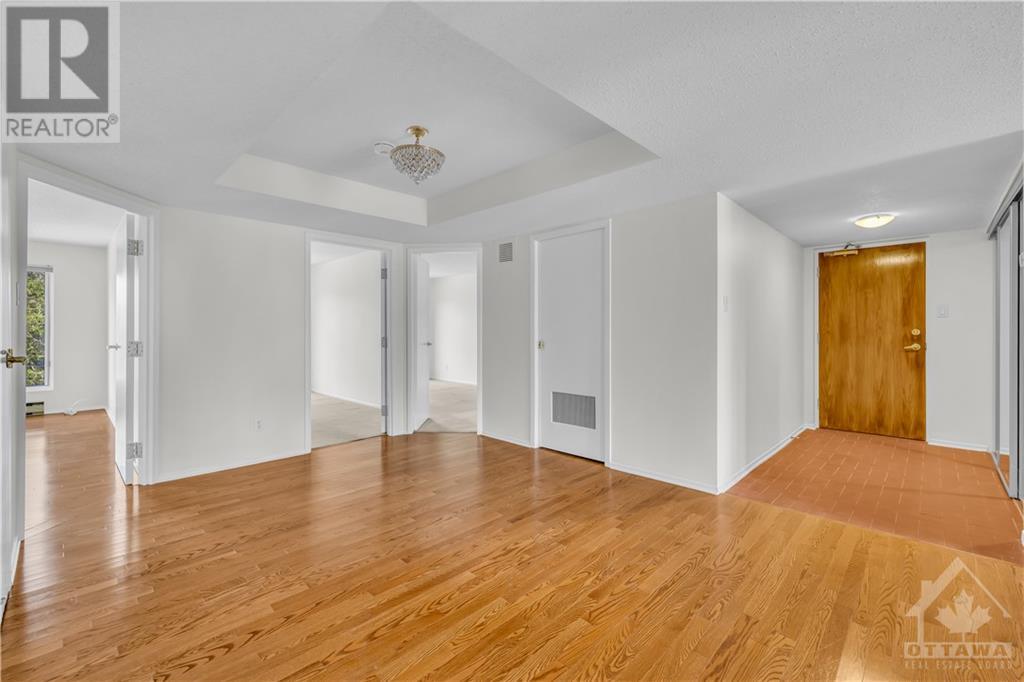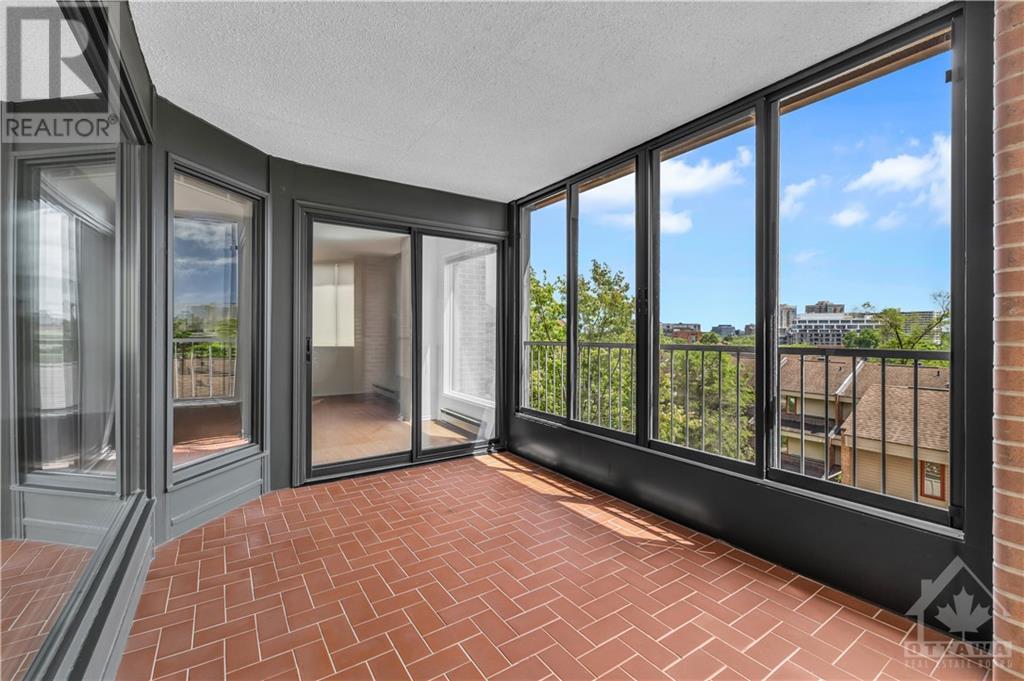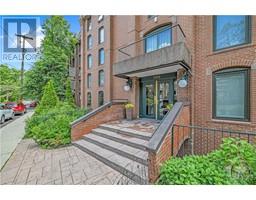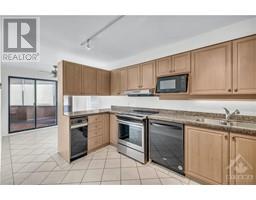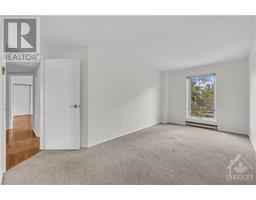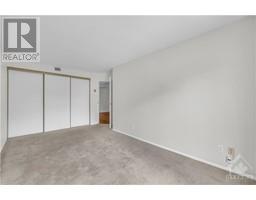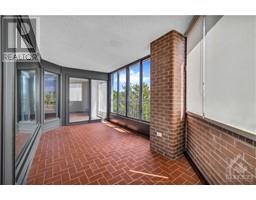100 Rideau Terrace Unit#7 Ottawa, Ontario K1M 0Z2
$729,900Maintenance, Property Management, Waste Removal, Other, See Remarks, Reserve Fund Contributions
$1,421.91 Monthly
Maintenance, Property Management, Waste Removal, Other, See Remarks, Reserve Fund Contributions
$1,421.91 MonthlyImpressively spacious corner unit located in one of Ottawa's best neighbourhoods! With 1925 square feet of living space this condo apartment offers a unique opportunity to customize and modernize to create your own personalized living space. Features a spacious entrance foyer, entertainment size living and dining rooms with picture windows, hardwood floors and patio doors to a sun filled glass enclosed balcony. Eat in kitchen with granite countertops, ceramic floors and patio doors. Primary bedroom suite with 4pc ensuite bathroom, hardwood floors, picture windows and wall to wall closets. Two additional and spacious bedrooms. Walking distance to the hiking trails in Rockcliffe Park, excellent schools, beautiful parks and the popular shops and restaurants in Beechwood Village and the Byward Market. Two under ground tandem parking spaces. The building is non smoking and pet friendly with only two units on most floors. Two photos virtually staged. (id:43934)
Property Details
| MLS® Number | 1415263 |
| Property Type | Single Family |
| Neigbourhood | Lindenlea |
| AmenitiesNearBy | Public Transit, Recreation Nearby, Shopping |
| CommunityFeatures | Pets Allowed |
| Features | Elevator, Balcony |
| ParkingSpaceTotal | 2 |
Building
| BathroomTotal | 2 |
| BedroomsAboveGround | 3 |
| BedroomsTotal | 3 |
| Amenities | Storage - Locker, Laundry - In Suite |
| Appliances | Refrigerator, Dishwasher, Dryer, Microwave, Stove, Washer |
| BasementDevelopment | Not Applicable |
| BasementType | None (not Applicable) |
| ConstructedDate | 1984 |
| CoolingType | Central Air Conditioning |
| ExteriorFinish | Brick |
| FlooringType | Wall-to-wall Carpet, Mixed Flooring, Hardwood |
| FoundationType | Poured Concrete |
| HeatingFuel | Electric |
| HeatingType | Baseboard Heaters |
| StoriesTotal | 6 |
| Type | Apartment |
| UtilityWater | Municipal Water |
Parking
| Underground |
Land
| Acreage | No |
| LandAmenities | Public Transit, Recreation Nearby, Shopping |
| LandscapeFeatures | Landscaped |
| Sewer | Municipal Sewage System |
| ZoningDescription | Residential |
Rooms
| Level | Type | Length | Width | Dimensions |
|---|---|---|---|---|
| Main Level | Foyer | 15'0" x 11'0" | ||
| Main Level | Living Room | 22'0" x 14'6" | ||
| Main Level | Dining Room | 15'5" x 12'0" | ||
| Main Level | Kitchen | 16'10" x 8'5" | ||
| Main Level | Eating Area | 8'0" x 8'5" | ||
| Main Level | Primary Bedroom | 16'10" x 14'7" | ||
| Main Level | Bedroom | 16'6" x 9'0" | ||
| Main Level | Bedroom | 14'8" x 9'0" | ||
| Main Level | 4pc Ensuite Bath | Measurements not available | ||
| Main Level | 3pc Bathroom | Measurements not available | ||
| Main Level | Other | 16'0" x 8'0" | ||
| Main Level | Laundry Room | Measurements not available |
Utilities
| Fully serviced | Available |
https://www.realtor.ca/real-estate/27508677/100-rideau-terrace-unit7-ottawa-lindenlea
Interested?
Contact us for more information

