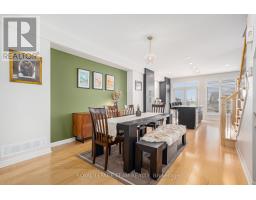100 Lionel Private Ottawa, Ontario K4A 0X1
$689,000Maintenance, Parcel of Tied Land
$120 Monthly
Maintenance, Parcel of Tied Land
$120 MonthlyStunning End Unit in a quiet community with a beautiful view of Gatineau Hills. Backing on a forest/greenspace, the back deck with gazebo offers peaceful tranquility. The property features an irrigation system and interlock driveway for easy maintenance. The ground floor foyer has garage access and leads to a flex space used as a family room, work out room or office. The hardwood staircase with upgraded spindles adds a touch of elegance and leads to a bright open-concept 2nd level featuring light hardwood floors, California shutters and remote controlled blinds. The Kitchen is perfect for any culinary enthusiast with its oversized Kitchenaid Pro side by side Fridge/Freezer, large island, quartz countertops, coffee bar and beautiful backsplash. The property boasts two ensuites, one with a separate glass shower and luxurious tub. Located close to LRT and quick access to the highway, offers a peaceful yet convenient lifestyle! Assoc fee $120/mo for snow removal, landscaping, lawn care. (id:43934)
Open House
This property has open houses!
2:00 pm
Ends at:4:00 pm
Property Details
| MLS® Number | X12217735 |
| Property Type | Single Family |
| Community Name | 1107 - Springridge/East Village |
| Features | Cul-de-sac, Backs On Greenbelt, Conservation/green Belt |
| Parking Space Total | 3 |
| Structure | Porch |
Building
| Bathroom Total | 3 |
| Bedrooms Above Ground | 2 |
| Bedrooms Total | 2 |
| Age | 6 To 15 Years |
| Amenities | Fireplace(s) |
| Appliances | Water Heater, Water Heater - Tankless, Dishwasher, Dryer, Garage Door Opener, Hood Fan, Microwave, Stove, Washer, Refrigerator |
| Construction Style Attachment | Attached |
| Cooling Type | Central Air Conditioning, Air Exchanger |
| Exterior Finish | Brick, Vinyl Siding |
| Fireplace Present | Yes |
| Fireplace Total | 1 |
| Flooring Type | Hardwood |
| Foundation Type | Concrete |
| Half Bath Total | 1 |
| Heating Fuel | Natural Gas |
| Heating Type | Forced Air |
| Stories Total | 3 |
| Size Interior | 1,500 - 2,000 Ft2 |
| Type | Row / Townhouse |
| Utility Water | Municipal Water |
Parking
| Attached Garage | |
| Garage |
Land
| Acreage | No |
| Landscape Features | Lawn Sprinkler |
| Sewer | Sanitary Sewer |
| Size Depth | 117 Ft ,6 In |
| Size Frontage | 34 Ft ,6 In |
| Size Irregular | 34.5 X 117.5 Ft |
| Size Total Text | 34.5 X 117.5 Ft |
Rooms
| Level | Type | Length | Width | Dimensions |
|---|---|---|---|---|
| Second Level | Living Room | 4.76 m | 4.61 m | 4.76 m x 4.61 m |
| Second Level | Dining Room | 3.73 m | 4.61 m | 3.73 m x 4.61 m |
| Second Level | Kitchen | 3.76 m | 4.61 m | 3.76 m x 4.61 m |
| Third Level | Primary Bedroom | 3.49 m | 3.94 m | 3.49 m x 3.94 m |
| Third Level | Bedroom 2 | 4.05 m | 3.94 m | 4.05 m x 3.94 m |
| Ground Level | Foyer | 7 m | 1.78 m | 7 m x 1.78 m |
| Ground Level | Family Room | 4.61 m | 3.77 m | 4.61 m x 3.77 m |
| Ground Level | Utility Room | 2.01 m | 1.23 m | 2.01 m x 1.23 m |
Utilities
| Electricity | Installed |
| Sewer | Installed |
https://www.realtor.ca/real-estate/28462667/100-lionel-private-ottawa-1107-springridgeeast-village
Contact Us
Contact us for more information





















































