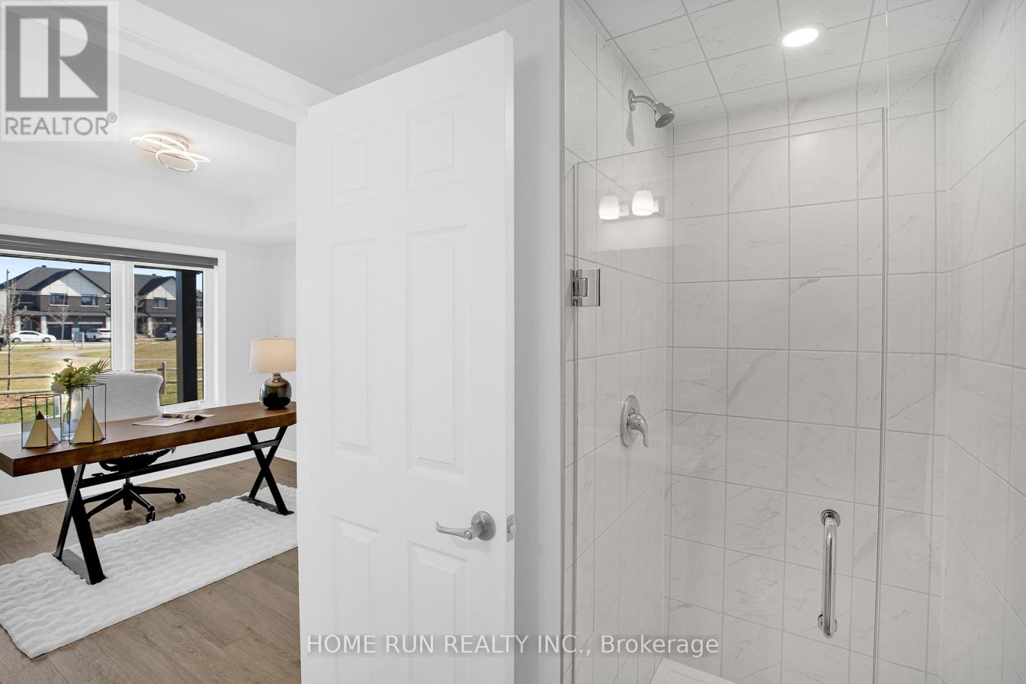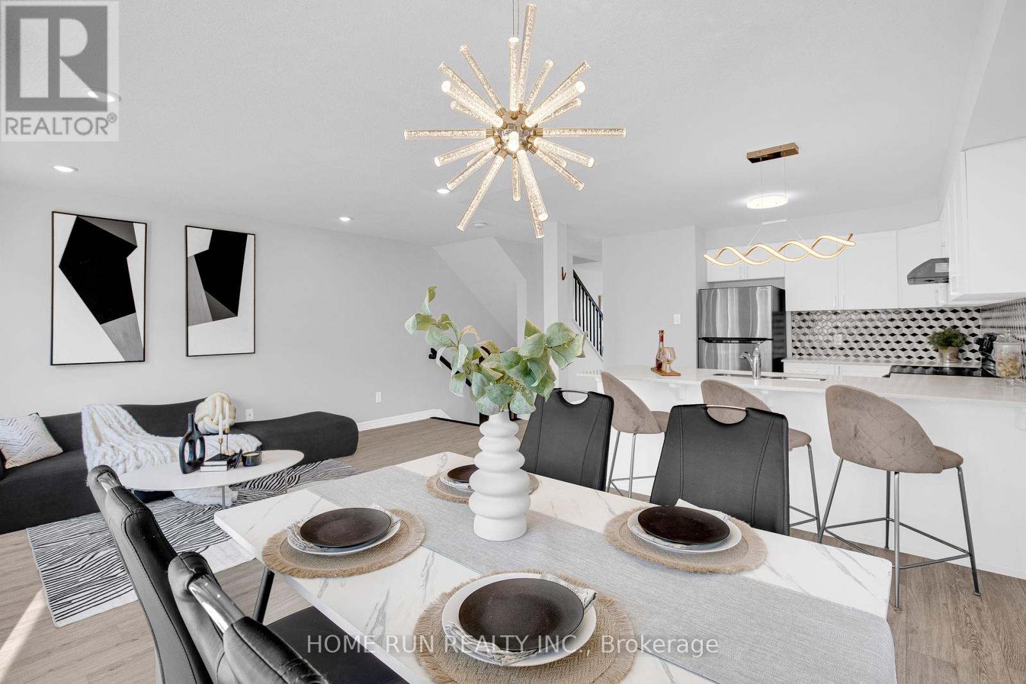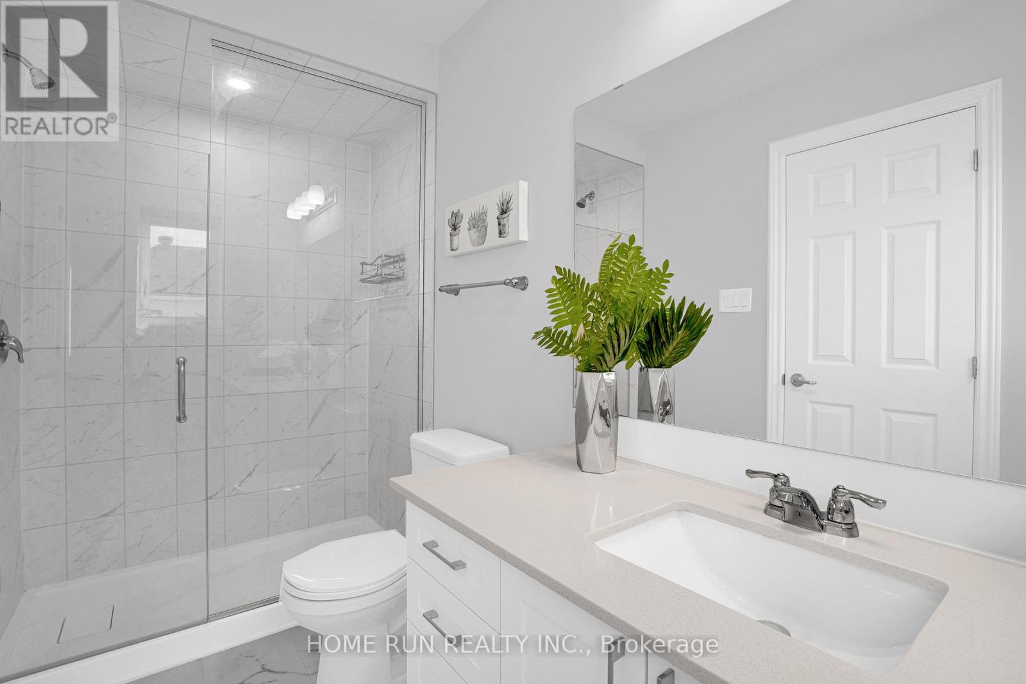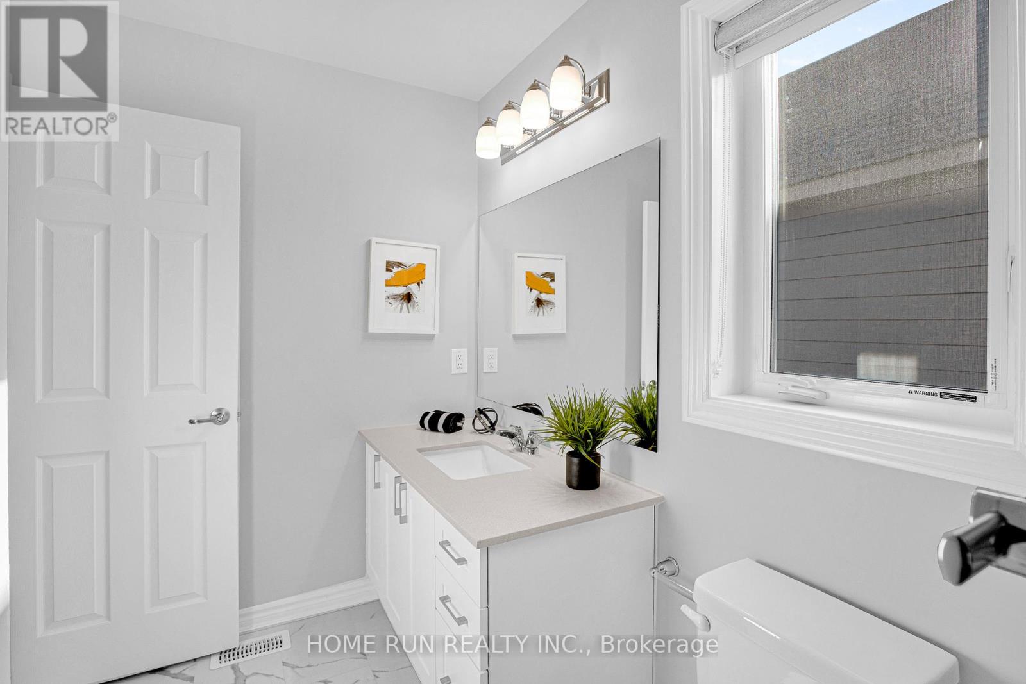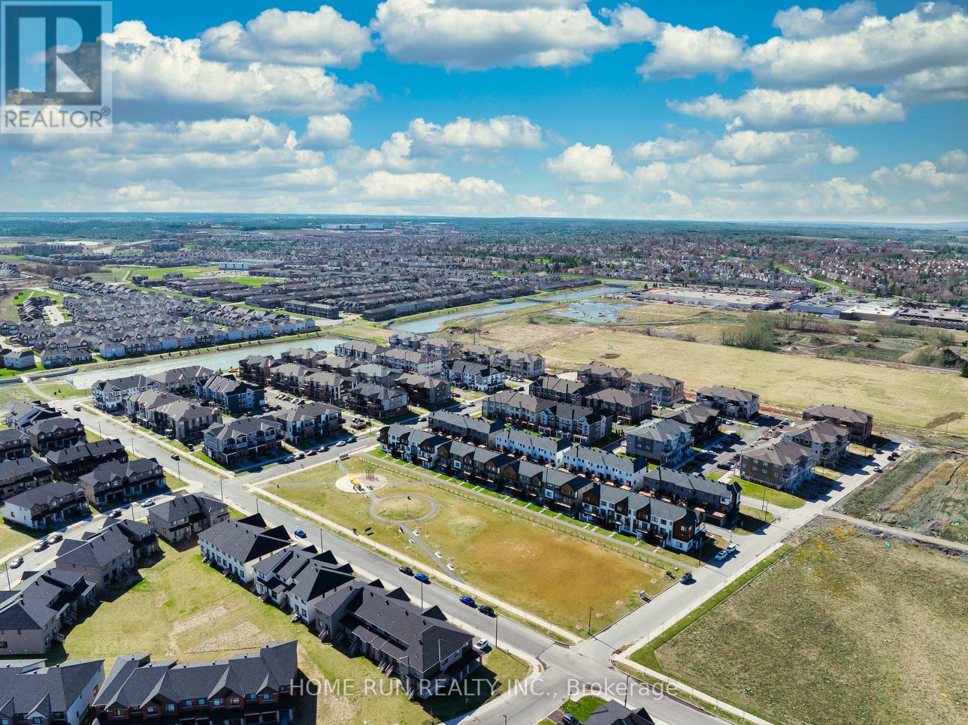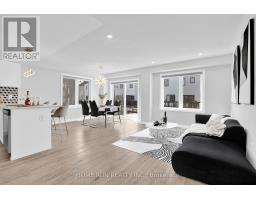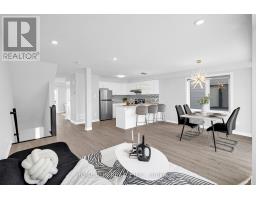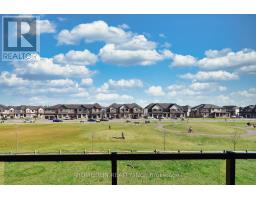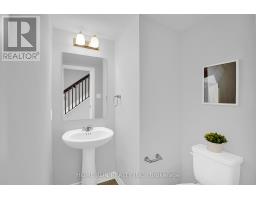100 Kyanite Lane Ottawa, Ontario K2J 7B5
$699,000
A rare opportunity in the heart of Barrhaven this impeccably maintained, park-facing townhome showcases over 60K in upgrades. Offering 4 bedrooms and 4 bathrooms across a bright and spacious layout, this home combines exceptional quality with an unbeatable location.The ground level features a versatile bedroom complete with a walk-in closet and full ensuite, ideal for guests, extended family, or a home office. The second floor offers a contemporary kitchen with quartz countertops, stainless steel appliances, a stylish backsplash, and abundant cabinetry, opening to two flexible living areas and a convenient powder room.Upgraded light fixtures throughout, oversized windows, and two expansive balconies bring in natural light and offer serene park views. The primary suite includes a walk-in closet and a 3-piece ensuite, while two additional bedrooms share a well-appointed family bathroom with a deep soaking tub. A rare 2-car garage further enhances this exceptional home.Ideally situated close to parks, top-rated schools, shopping, dining, transit, and recreational amenities, this low-maintenance property is perfect for those seeking style, comfort, and convenience. Do not miss out on this great property and call for your private viewing today! (id:43934)
Open House
This property has open houses!
2:00 pm
Ends at:4:00 pm
Property Details
| MLS® Number | X12108992 |
| Property Type | Single Family |
| Community Name | 7704 - Barrhaven - Heritage Park |
| Parking Space Total | 2 |
Building
| Bathroom Total | 4 |
| Bedrooms Above Ground | 4 |
| Bedrooms Total | 4 |
| Amenities | Fireplace(s) |
| Appliances | Garage Door Opener Remote(s), Dishwasher, Dryer, Hood Fan, Stove, Washer, Refrigerator |
| Construction Style Attachment | Attached |
| Cooling Type | Central Air Conditioning |
| Exterior Finish | Brick, Vinyl Siding |
| Fireplace Present | Yes |
| Fireplace Total | 1 |
| Foundation Type | Poured Concrete |
| Half Bath Total | 1 |
| Heating Fuel | Natural Gas |
| Heating Type | Forced Air |
| Stories Total | 3 |
| Size Interior | 2,000 - 2,500 Ft2 |
| Type | Row / Townhouse |
| Utility Water | Municipal Water |
Parking
| Attached Garage | |
| Garage |
Land
| Acreage | No |
| Sewer | Sanitary Sewer |
| Size Depth | 61 Ft ,4 In |
| Size Frontage | 25 Ft |
| Size Irregular | 25 X 61.4 Ft |
| Size Total Text | 25 X 61.4 Ft |
Rooms
| Level | Type | Length | Width | Dimensions |
|---|---|---|---|---|
| Second Level | Kitchen | 2.38 m | 3.91 m | 2.38 m x 3.91 m |
| Second Level | Dining Room | 2.48 m | 3.37 m | 2.48 m x 3.37 m |
| Second Level | Living Room | 3.25 m | 4.9 m | 3.25 m x 4.9 m |
| Second Level | Family Room | 5.79 m | 3.65 m | 5.79 m x 3.65 m |
| Third Level | Primary Bedroom | 4.14 m | 3.68 m | 4.14 m x 3.68 m |
| Third Level | Bedroom | 279 m | 3.35 m | 279 m x 3.35 m |
| Third Level | Bedroom | 2.87 m | 4.11 m | 2.87 m x 4.11 m |
| Main Level | Bedroom | 3.42 m | 3.55 m | 3.42 m x 3.55 m |
https://www.realtor.ca/real-estate/28226530/100-kyanite-lane-ottawa-7704-barrhaven-heritage-park
Contact Us
Contact us for more information








