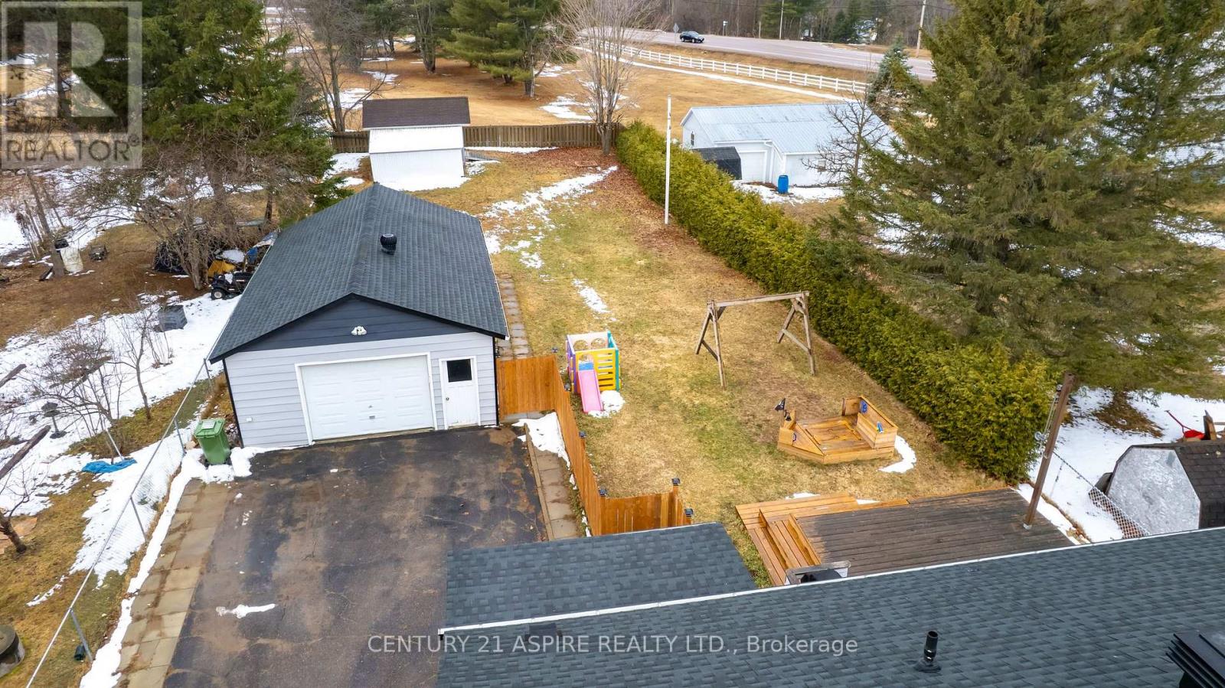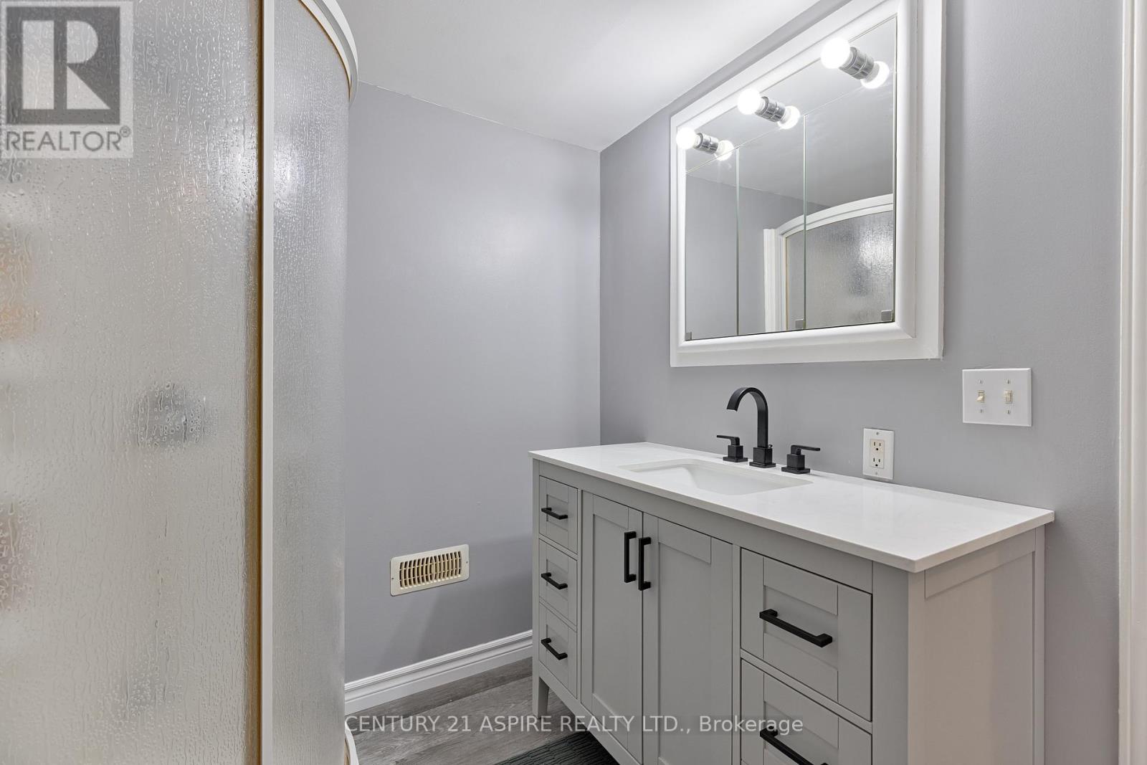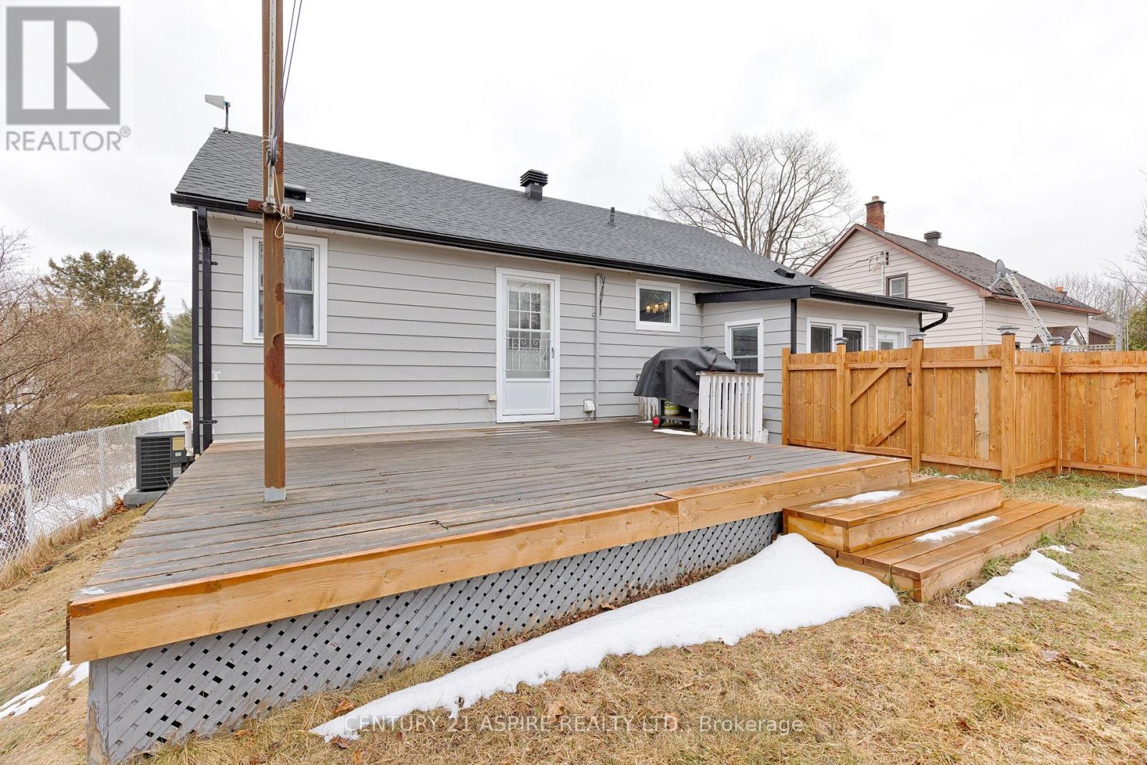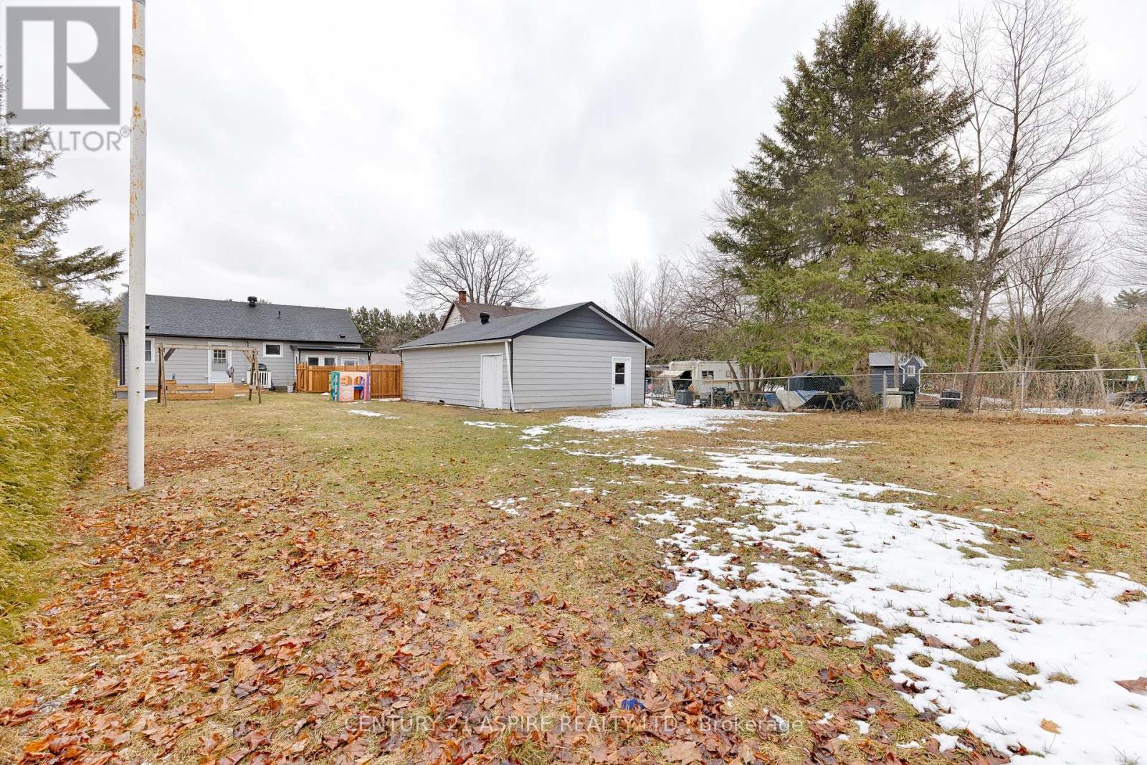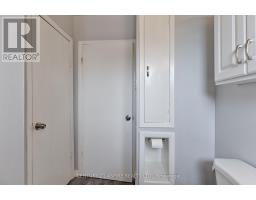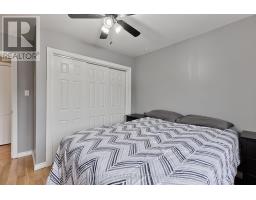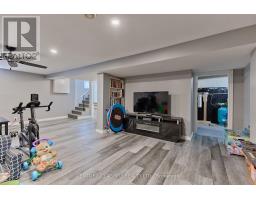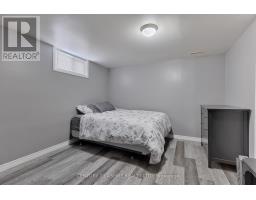3 Bedroom
2 Bathroom
700 - 1,100 ft2
Bungalow
Central Air Conditioning
Forced Air
$389,900
Welcome to this lovely 3 bedroom, 2 bathroom home with great curb appeal on a quiet cul-de-sac in Laurentian Valley! This home is conveniently located near highways 41 and 17, making it a quick commute to most communities in the Ottawa Valley. The main level features a galley style kitchen which is open to the dining area, spacious living room, 4 piece bathroom, laundry room with back deck access, and two ample sized bedrooms. The lower level offers a generous family room, 3 piece bathroom, large 3rd bedroom and utility room. Relax and enjoy barbeques on the back deck in the spacious, fenced back yard. The detached garage is quite roomy and gives lots of room to tinker. There are also several storage rooms off the garage and another separate, large storage shed with a lean-to for your extra outdoor items. Appliances included, low taxes and economical to heat; this home is definitely worth checking out! Book your showing today! (id:43934)
Property Details
|
MLS® Number
|
X12079217 |
|
Property Type
|
Single Family |
|
Community Name
|
531 - Laurentian Valley |
|
Equipment Type
|
Water Heater |
|
Features
|
Sump Pump |
|
Parking Space Total
|
8 |
|
Rental Equipment Type
|
Water Heater |
|
Structure
|
Deck, Shed |
Building
|
Bathroom Total
|
2 |
|
Bedrooms Above Ground
|
2 |
|
Bedrooms Below Ground
|
1 |
|
Bedrooms Total
|
3 |
|
Age
|
51 To 99 Years |
|
Appliances
|
Garage Door Opener Remote(s), Dryer, Garage Door Opener, Hood Fan, Microwave, Stove, Washer, Refrigerator |
|
Architectural Style
|
Bungalow |
|
Basement Development
|
Finished |
|
Basement Type
|
Full (finished) |
|
Construction Style Attachment
|
Detached |
|
Cooling Type
|
Central Air Conditioning |
|
Exterior Finish
|
Vinyl Siding |
|
Foundation Type
|
Block |
|
Heating Fuel
|
Natural Gas |
|
Heating Type
|
Forced Air |
|
Stories Total
|
1 |
|
Size Interior
|
700 - 1,100 Ft2 |
|
Type
|
House |
|
Utility Water
|
Dug Well |
Parking
Land
|
Acreage
|
No |
|
Sewer
|
Septic System |
|
Size Depth
|
198 Ft |
|
Size Frontage
|
60 Ft |
|
Size Irregular
|
60 X 198 Ft |
|
Size Total Text
|
60 X 198 Ft |
Rooms
| Level |
Type |
Length |
Width |
Dimensions |
|
Lower Level |
Utility Room |
1.86 m |
7.13 m |
1.86 m x 7.13 m |
|
Lower Level |
Family Room |
5.37 m |
7.34 m |
5.37 m x 7.34 m |
|
Lower Level |
Bathroom |
2.06 m |
2.5 m |
2.06 m x 2.5 m |
|
Lower Level |
Bedroom 3 |
4.11 m |
3.41 m |
4.11 m x 3.41 m |
|
Main Level |
Kitchen |
3.78 m |
2.28 m |
3.78 m x 2.28 m |
|
Main Level |
Bedroom 2 |
3.78 m |
2.41 m |
3.78 m x 2.41 m |
|
Main Level |
Primary Bedroom |
3.81 m |
3.42 m |
3.81 m x 3.42 m |
|
Main Level |
Bathroom |
2.76 m |
2.35 m |
2.76 m x 2.35 m |
|
Main Level |
Living Room |
3.85 m |
4.35 m |
3.85 m x 4.35 m |
|
Main Level |
Dining Room |
3.99 m |
3.04 m |
3.99 m x 3.04 m |
|
In Between |
Foyer |
4.36 m |
2.08 m |
4.36 m x 2.08 m |
https://www.realtor.ca/real-estate/28160001/100-ken-drive-laurentian-valley-531-laurentian-valley



