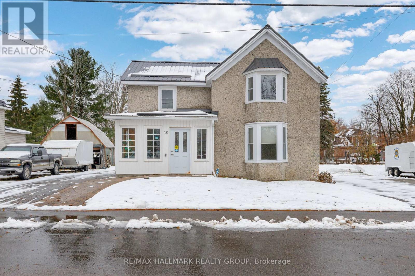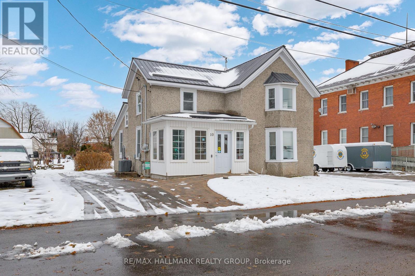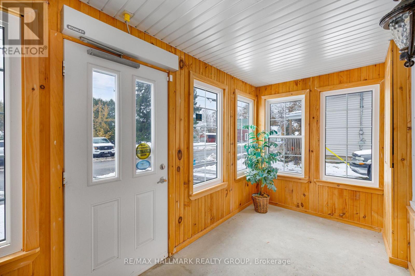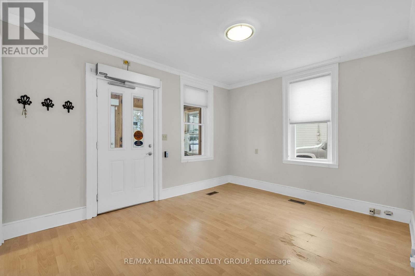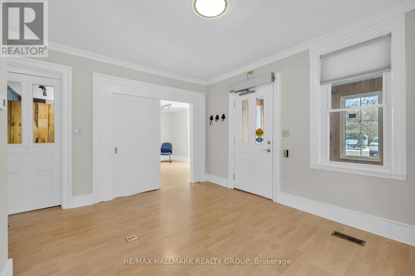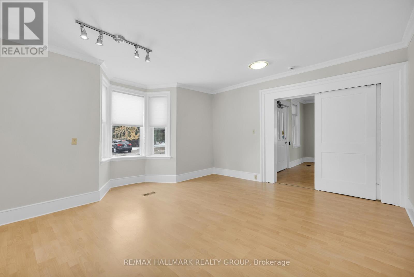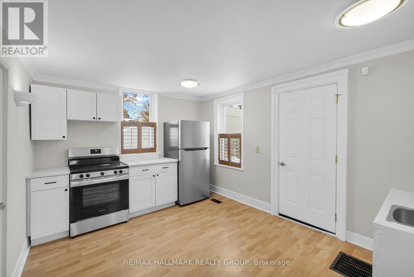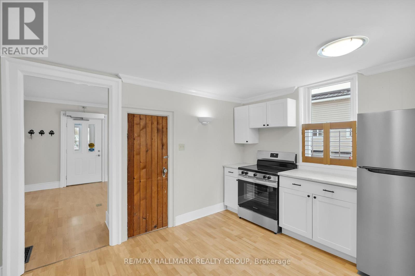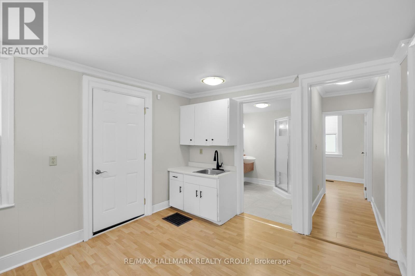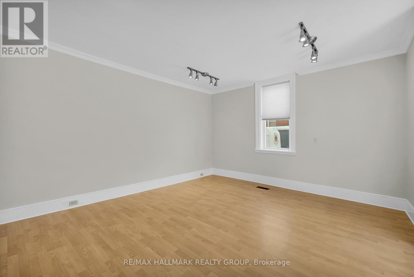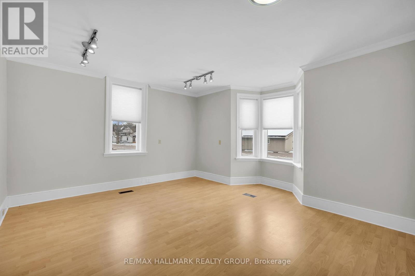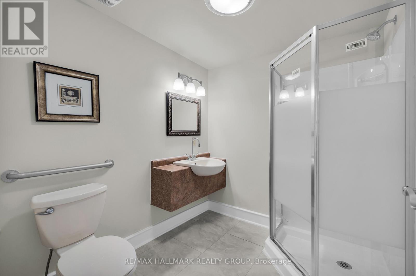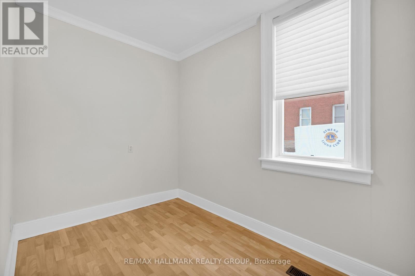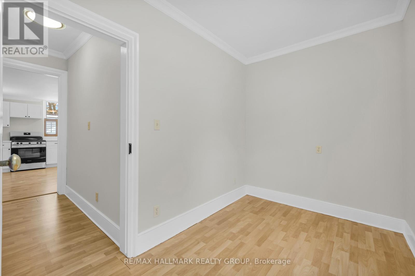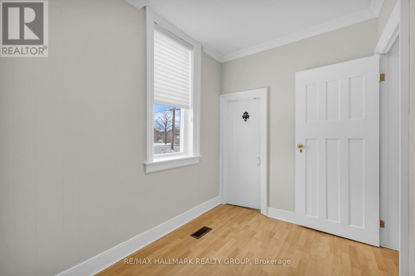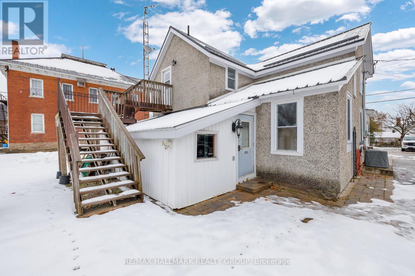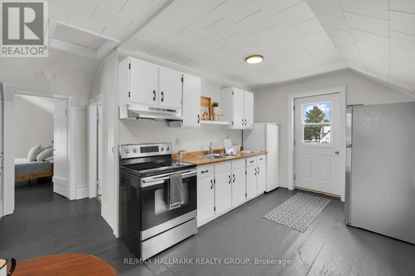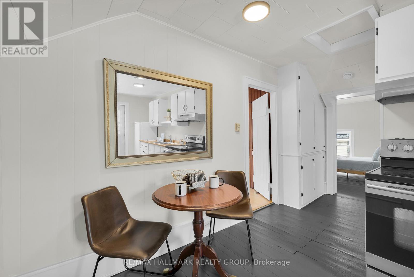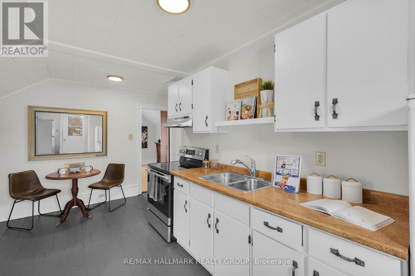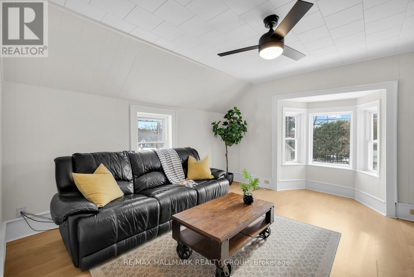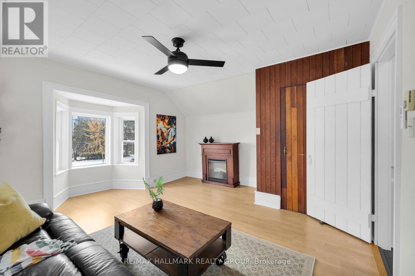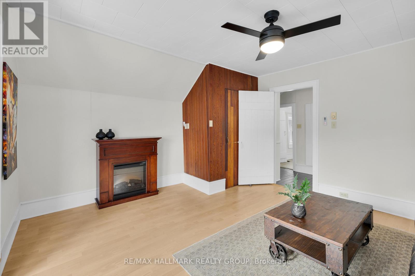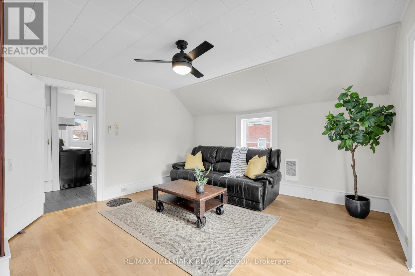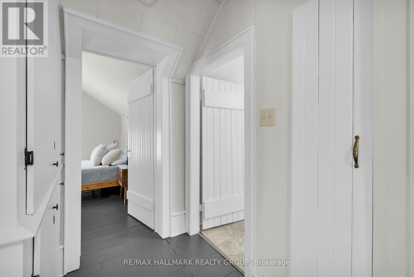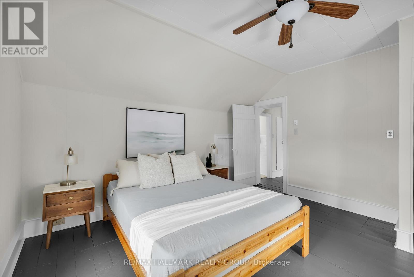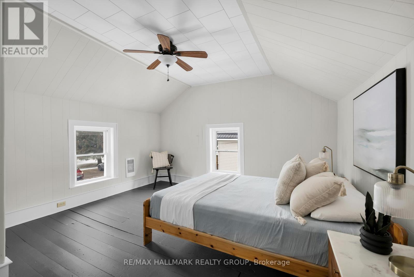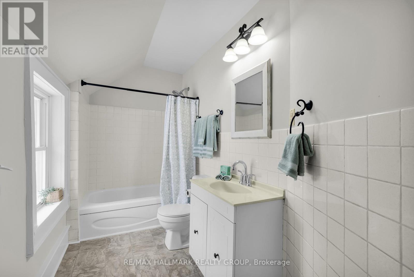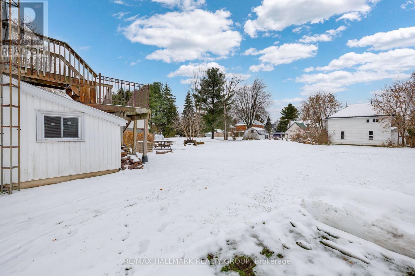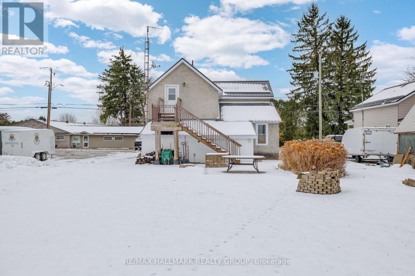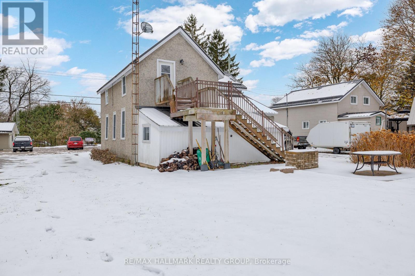3 Bedroom
2 Bathroom
1,500 - 2,000 ft2
Fireplace
Central Air Conditioning
Forced Air
$345,000
Ready to invest? This two-unit property is ready for it's new Owner! 2 bedroom unit on the main level and a 1 bedroom on second level. Located just outside the city of Brockville in the welcoming village of Athens, this well-maintained property offers the perfect blend of lifestyle and investment. Set on a generously sized lot, the building is beautifully landscaped with interlock pathways in both the front and back creating a polished first impression. The metal roof ensures long-term durability and low maintenance, while the curb appeal reflects the pride of ownership throughout the property. With a museum, doctor's office, chiropractor, grocery store, library, mechanic, and main street shops nearby, the village offers a walkable, self-sufficient community. Painted June 2025. New Sump Pump June 2025. The lower unit was extensively renovated in 2009-2010 including re-wiring, accessibility power-operated doors with buttons, septic system, and windows. Rents are $1450 for main level plus hydro and gas (includes two parking spaces), $950 second floor unit plus hydro and gas. Tenants maintain snow removal and landscaping. Perfect opportunity for a turnkey rental investment! (id:43934)
Property Details
|
MLS® Number
|
X12547888 |
|
Property Type
|
Multi-family |
|
Community Name
|
812 - Athens |
|
Equipment Type
|
Water Heater |
|
Features
|
Carpet Free, Sump Pump |
|
Parking Space Total
|
3 |
|
Rental Equipment Type
|
Water Heater |
Building
|
Bathroom Total
|
2 |
|
Bedrooms Above Ground
|
3 |
|
Bedrooms Total
|
3 |
|
Amenities
|
Fireplace(s), Separate Heating Controls, Separate Electricity Meters |
|
Appliances
|
Water Treatment, Dryer, Two Stoves, Washer, Two Refrigerators |
|
Basement Development
|
Unfinished |
|
Basement Type
|
Partial (unfinished) |
|
Cooling Type
|
Central Air Conditioning |
|
Exterior Finish
|
Stucco |
|
Fireplace Present
|
Yes |
|
Foundation Type
|
Unknown |
|
Heating Fuel
|
Natural Gas |
|
Heating Type
|
Forced Air |
|
Stories Total
|
2 |
|
Size Interior
|
1,500 - 2,000 Ft2 |
|
Type
|
Duplex |
Parking
Land
|
Acreage
|
No |
|
Sewer
|
Septic System |
|
Size Depth
|
172 Ft ,8 In |
|
Size Frontage
|
45 Ft ,6 In |
|
Size Irregular
|
45.5 X 172.7 Ft |
|
Size Total Text
|
45.5 X 172.7 Ft |
Rooms
| Level |
Type |
Length |
Width |
Dimensions |
|
Second Level |
Living Room |
4.56 m |
3.96 m |
4.56 m x 3.96 m |
|
Second Level |
Kitchen |
4.56 m |
4.68 m |
4.56 m x 4.68 m |
|
Second Level |
Bedroom |
4 m |
3.98 m |
4 m x 3.98 m |
|
Main Level |
Living Room |
4.04 m |
3.91 m |
4.04 m x 3.91 m |
|
Main Level |
Kitchen |
4.56 m |
4.68 m |
4.56 m x 4.68 m |
|
Main Level |
Bedroom |
4.49 m |
4.6 m |
4.49 m x 4.6 m |
|
Main Level |
Bedroom |
2.11 m |
3.14 m |
2.11 m x 3.14 m |
|
Main Level |
Other |
3.43 m |
2.8 m |
3.43 m x 2.8 m |
https://www.realtor.ca/real-estate/29106935/10-wellington-street-e-athens-812-athens

