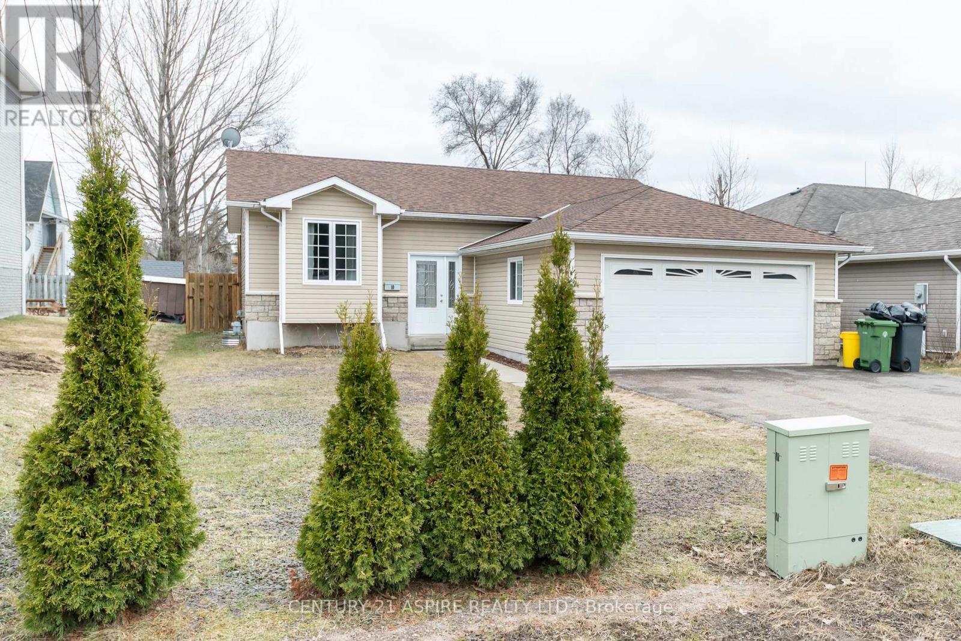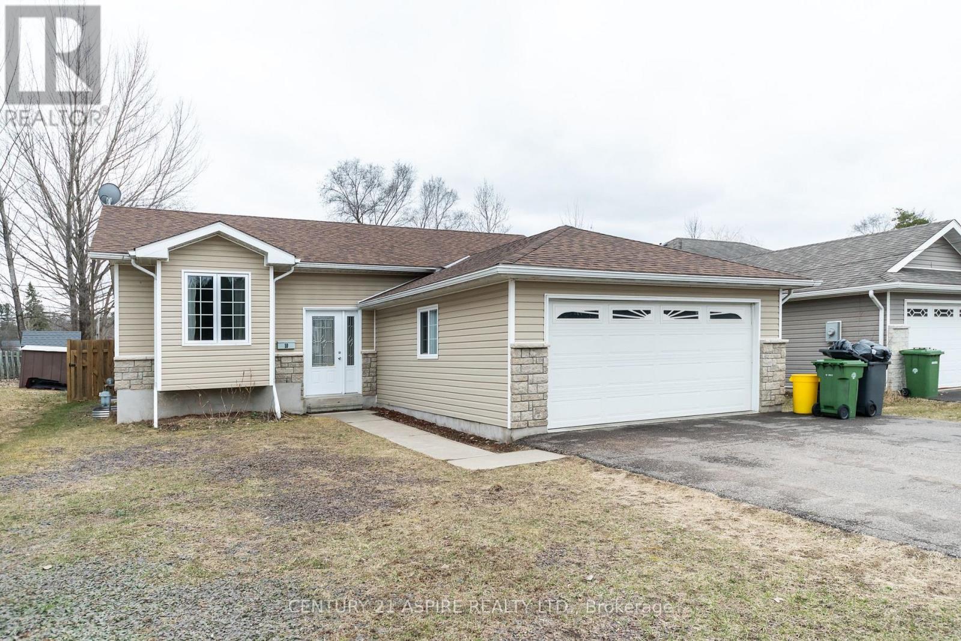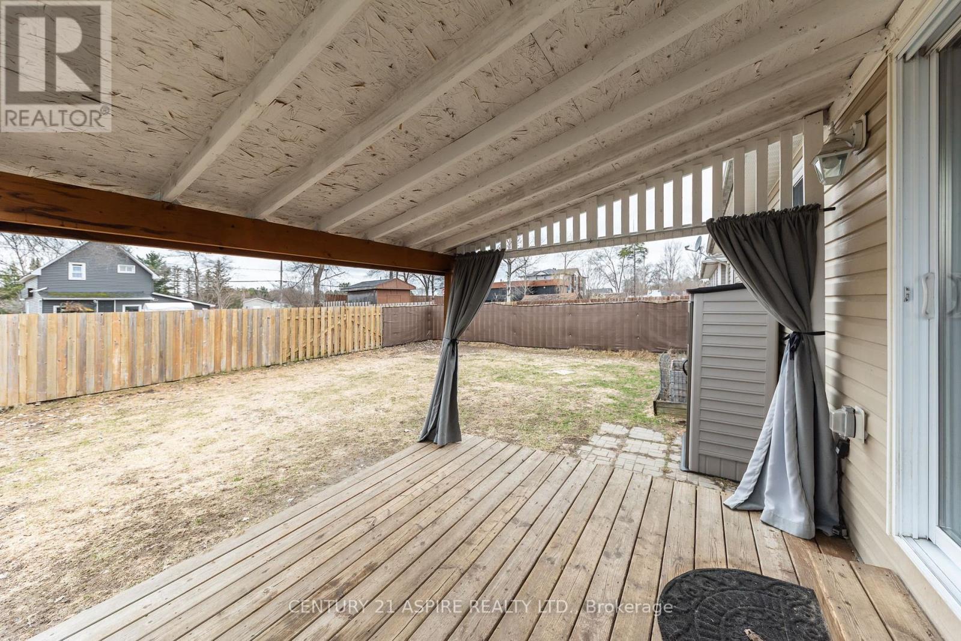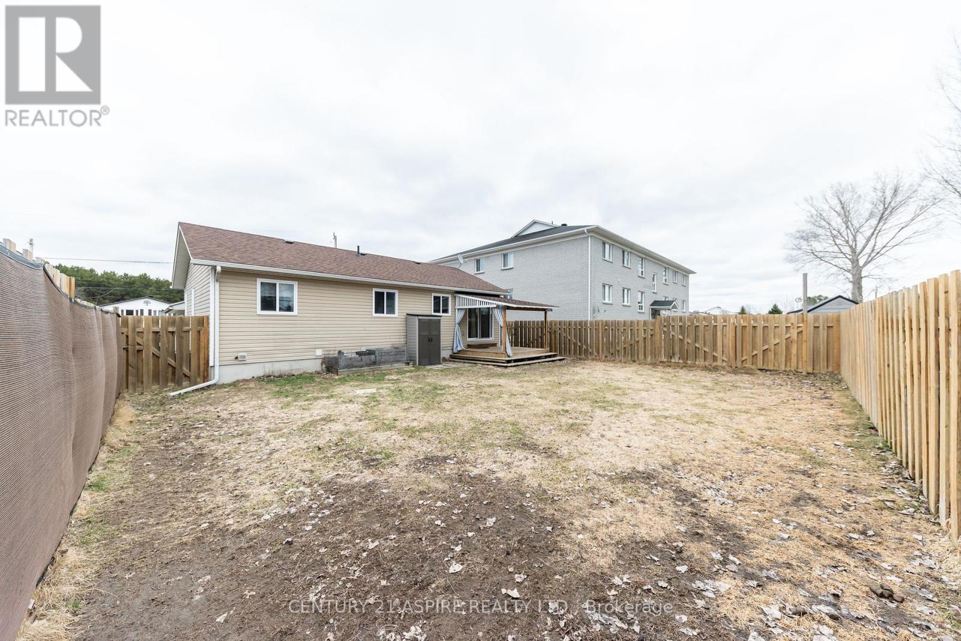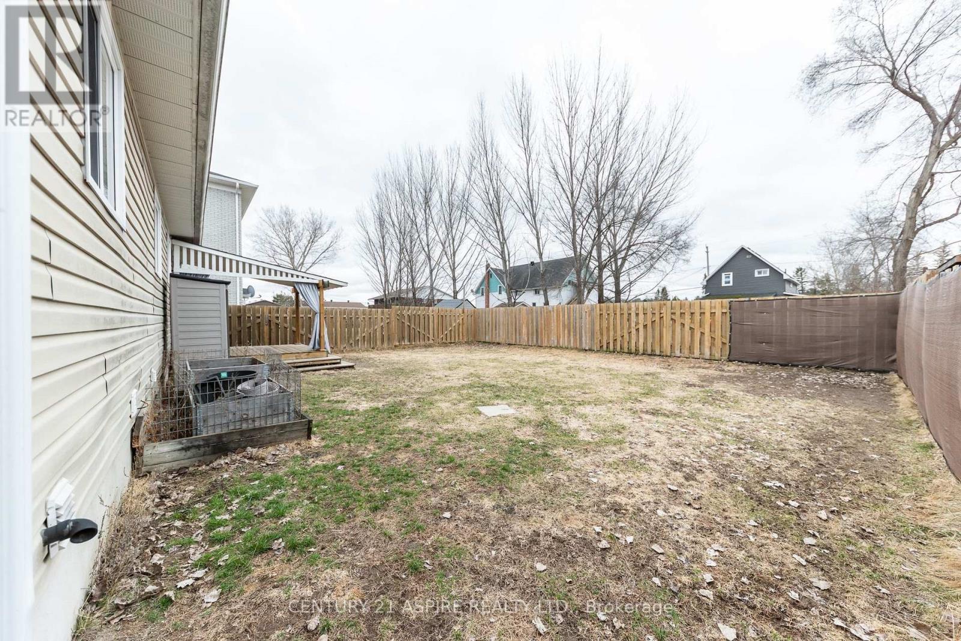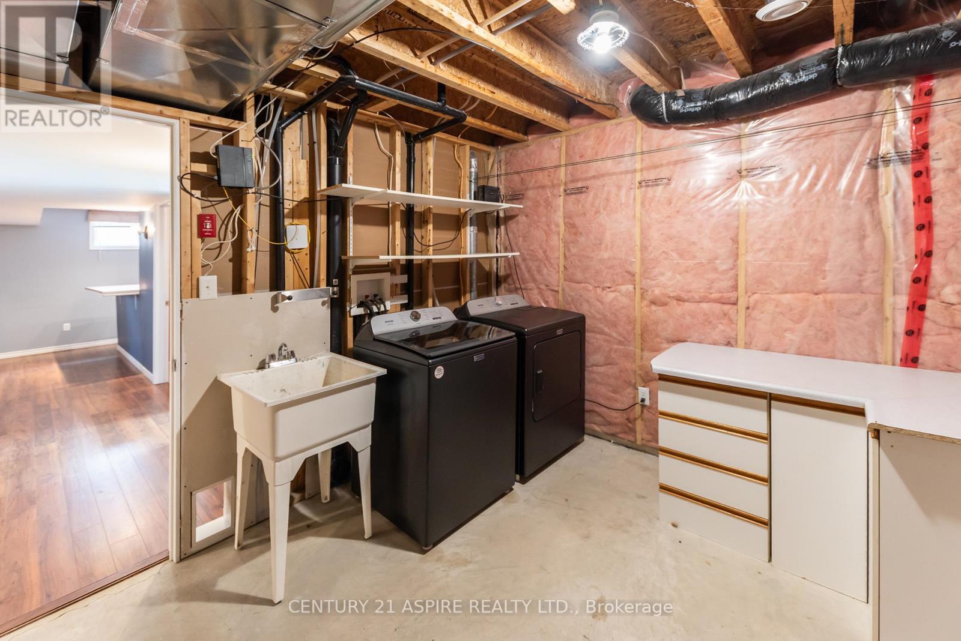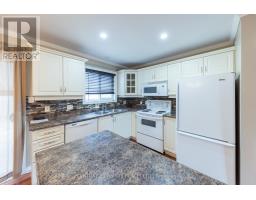4 Bedroom
2 Bathroom
700 - 1,100 ft2
Bungalow
Central Air Conditioning, Air Exchanger
Forced Air
$499,900
Fantastic family home in great location, close to schools, Civic Centre and shopping. Short drive to Garrison. Enter into a spacious foyer with closet and access to the attached double garage (21.7 x 19.8) Main level with open concept kitchen living dining area. Hardwood flooring throughout these rooms. Patio doors from the dining room to the covered deck overlooking the fully fenced yard. 4 pc bathroom, plus 3 bedrooms on the main level including the primary with double closet. Downstairs is the rec room with a built in bar, a 3 piece bathroom, laundry/ mechanical room plus a 4th bedroom. Tonnes of storage in a perfect kit room, plus under the stair storage. New Roof 2024 Quick closing available (id:43934)
Property Details
|
MLS® Number
|
X12097395 |
|
Property Type
|
Single Family |
|
Community Name
|
520 - Petawawa |
|
Equipment Type
|
Water Heater |
|
Parking Space Total
|
6 |
|
Rental Equipment Type
|
Water Heater |
Building
|
Bathroom Total
|
2 |
|
Bedrooms Above Ground
|
3 |
|
Bedrooms Below Ground
|
1 |
|
Bedrooms Total
|
4 |
|
Age
|
16 To 30 Years |
|
Appliances
|
Garage Door Opener Remote(s), Blinds, Dishwasher, Dryer, Garage Door Opener, Hood Fan, Microwave, Stove, Washer, Refrigerator |
|
Architectural Style
|
Bungalow |
|
Basement Development
|
Finished |
|
Basement Type
|
Full (finished) |
|
Construction Style Attachment
|
Detached |
|
Cooling Type
|
Central Air Conditioning, Air Exchanger |
|
Exterior Finish
|
Vinyl Siding, Stone |
|
Foundation Type
|
Block |
|
Heating Fuel
|
Natural Gas |
|
Heating Type
|
Forced Air |
|
Stories Total
|
1 |
|
Size Interior
|
700 - 1,100 Ft2 |
|
Type
|
House |
|
Utility Water
|
Municipal Water |
Parking
Land
|
Acreage
|
No |
|
Sewer
|
Sanitary Sewer |
|
Size Depth
|
120 Ft |
|
Size Frontage
|
50 Ft |
|
Size Irregular
|
50 X 120 Ft |
|
Size Total Text
|
50 X 120 Ft |
|
Zoning Description
|
Residential |
Rooms
| Level |
Type |
Length |
Width |
Dimensions |
|
Basement |
Bedroom 4 |
3.9 m |
3.6 m |
3.9 m x 3.6 m |
|
Basement |
Bathroom |
2.26 m |
1.7 m |
2.26 m x 1.7 m |
|
Basement |
Other |
2.04 m |
1.74 m |
2.04 m x 1.74 m |
|
Basement |
Other |
3.75 m |
2.04 m |
3.75 m x 2.04 m |
|
Basement |
Recreational, Games Room |
7.35 m |
4 m |
7.35 m x 4 m |
|
Basement |
Laundry Room |
3.69 m |
3.4 m |
3.69 m x 3.4 m |
|
Main Level |
Living Room |
4.42 m |
3.44 m |
4.42 m x 3.44 m |
|
Main Level |
Dining Room |
2.94 m |
2 m |
2.94 m x 2 m |
|
Main Level |
Kitchen |
2.8 m |
2.9 m |
2.8 m x 2.9 m |
|
Main Level |
Bathroom |
2.26 m |
2.19 m |
2.26 m x 2.19 m |
|
Main Level |
Primary Bedroom |
3.75 m |
3.41 m |
3.75 m x 3.41 m |
|
Main Level |
Bedroom 2 |
2.74 m |
2.47 m |
2.74 m x 2.47 m |
|
Main Level |
Bedroom 3 |
3.04 m |
2.47 m |
3.04 m x 2.47 m |
|
Ground Level |
Foyer |
2.7 m |
1.37 m |
2.7 m x 1.37 m |
Utilities
|
Cable
|
Available |
|
Electricity
|
Installed |
|
Sewer
|
Installed |
https://www.realtor.ca/real-estate/28200216/10-vereyken-crescent-petawawa-520-petawawa

